517 Villa Circle Drive, Palatine, Illinois 60067
$2,500
|
Rented
|
|
| Status: | Rented |
| Sqft: | 1,350 |
| Cost/Sqft: | $0 |
| Beds: | 2 |
| Baths: | 3 |
| Year Built: | 1990 |
| Property Taxes: | $0 |
| Days On Market: | 416 |
| Lot Size: | 0,00 |
Description
Charming 2-Story Townhouse in Desirable Creekside Villas of Palatine! Step inside this beautifully upgraded and freshly painted townhouse that combines elegance and comfort in the heart of Creekside Villas! With stylish finishes and modern updates throughout, this home is truly move-in ready. Key Features Include: Gorgeous hardwood floors on the main level, Vaulted ceilings that add a touch of grandeur, Iron balusters with wood banisters leading to the second level, Tastefully remodeled bathrooms upstairs, Custom blinds for added privacy and style, Spacious open concept living/dining area with a stunning floor-to-ceiling brick fireplace (gas). The kitchen is a sleek gray wood cabinetry, white laminate counters, and stainless steel appliances-plus, it flows effortlessly into the dining/living space, perfect for entertaining! Step out onto your private deck, where you'll enjoy a peaceful view of the expansive, park-like green space-ideal for relaxing or hosting guests. The primary suite is a retreat with volume ceilings, a walk-in closet, and a fully remodeled private bath-your own personal sanctuary! The fully finished basement adds extra living space with a generous family room, separate laundry and mechanical areas, and plenty of storage. Convenient one-car attached garage with easy access to guest parking just across the way. Close to parks, playgrounds, shopping, dining, and entertainment, as well as major commuter routes and just minutes from the Metra station for easy access to the city. Plus, this home is located within award-winning school districts! This one won't last long-schedule your showing today and make this stunning townhouse yours! Application, credit report, and processing required.
Property Specifics
| Residential Rental | |
| 2 | |
| — | |
| 1990 | |
| — | |
| — | |
| No | |
| — |
| Cook | |
| Creekside Villas | |
| — / — | |
| — | |
| — | |
| — | |
| 12220271 | |
| — |
Nearby Schools
| NAME: | DISTRICT: | DISTANCE: | |
|---|---|---|---|
|
Grade School
Hunting Ridge Elementary School |
15 | — | |
|
Middle School
Plum Grove Middle School |
15 | Not in DB | |
|
High School
Wm Fremd High School |
211 | Not in DB | |
Property History
| DATE: | EVENT: | PRICE: | SOURCE: |
|---|---|---|---|
| 5 Dec, 2014 | Sold | $220,000 | MRED MLS |
| 5 Nov, 2014 | Under contract | $227,500 | MRED MLS |
| — | Last price change | $229,995 | MRED MLS |
| 24 Jul, 2014 | Listed for sale | $235,000 | MRED MLS |
| 8 Aug, 2022 | Sold | $282,000 | MRED MLS |
| 24 Jun, 2022 | Under contract | $279,900 | MRED MLS |
| 22 Jun, 2022 | Listed for sale | $279,900 | MRED MLS |
| 20 Nov, 2024 | Sold | $315,000 | MRED MLS |
| 25 Oct, 2024 | Under contract | $325,000 | MRED MLS |
| — | Last price change | $339,900 | MRED MLS |
| 14 Aug, 2024 | Listed for sale | $350,000 | MRED MLS |
| 7 Dec, 2024 | Under contract | $0 | MRED MLS |
| 3 Dec, 2024 | Listed for sale | $0 | MRED MLS |
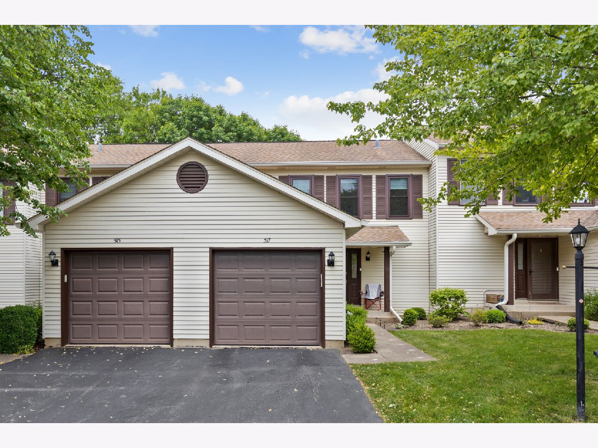
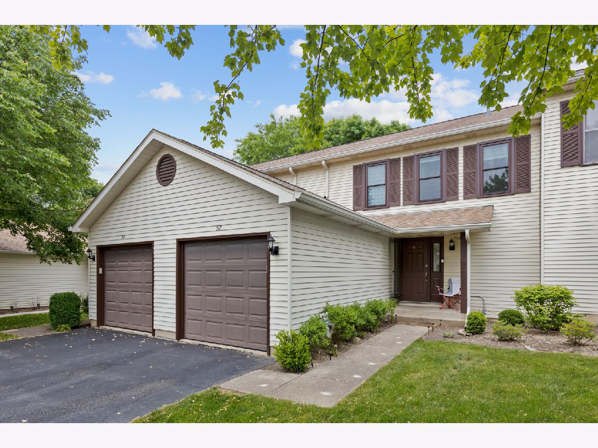
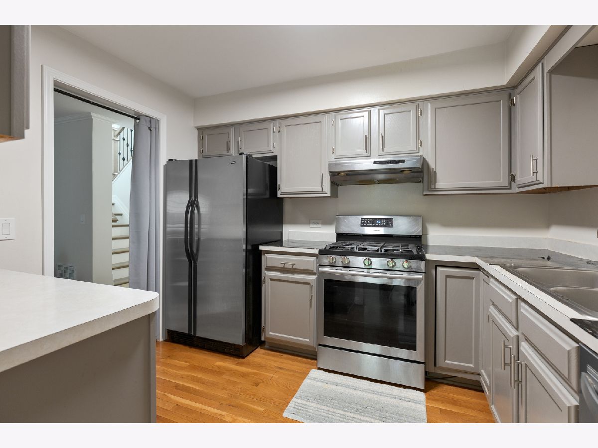
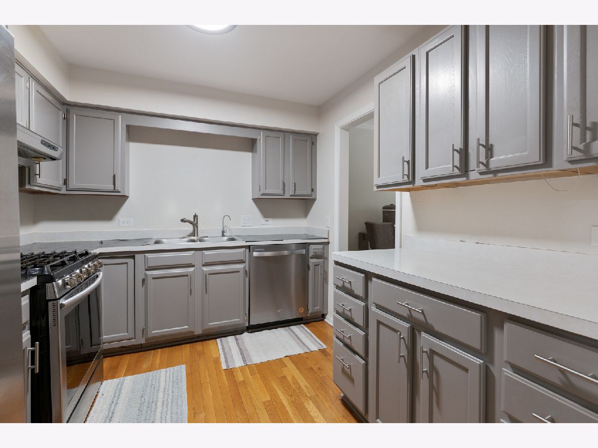
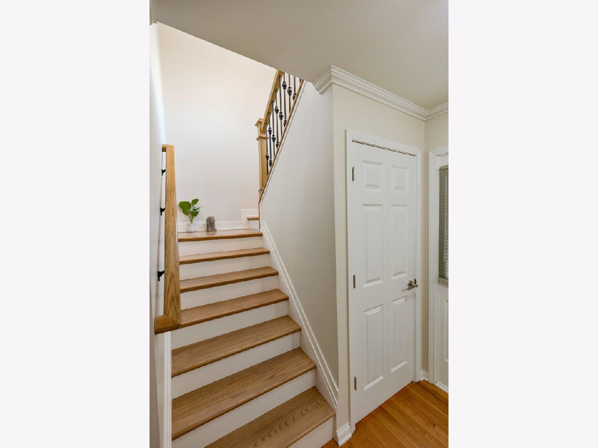
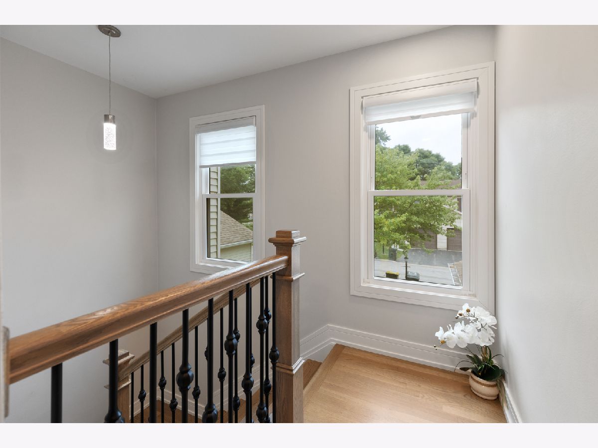
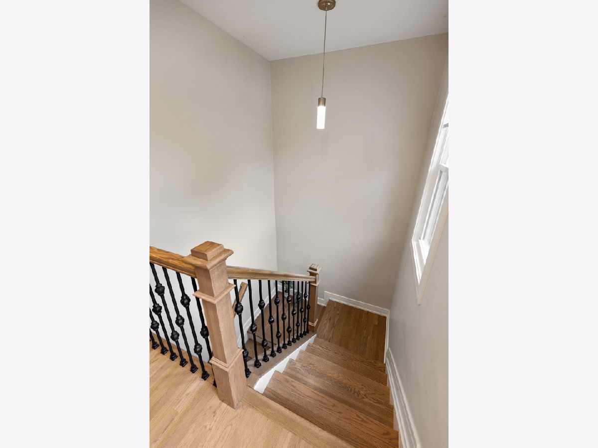
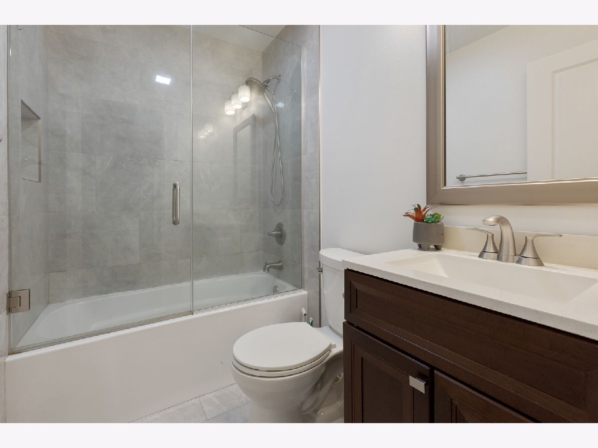
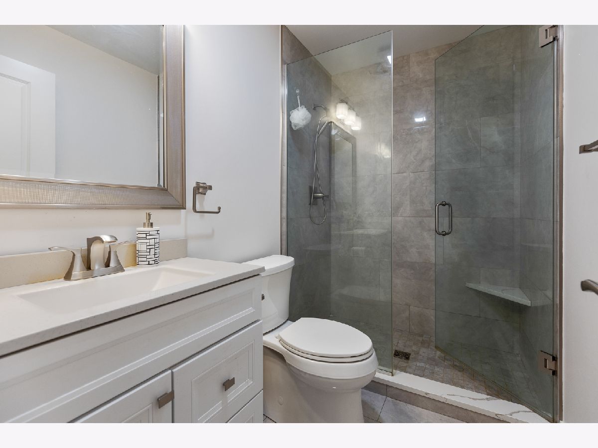
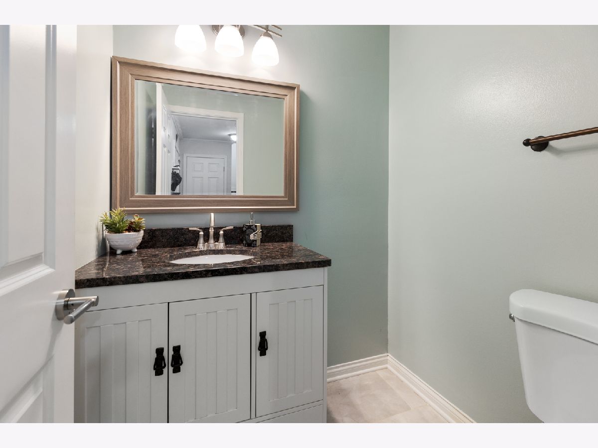
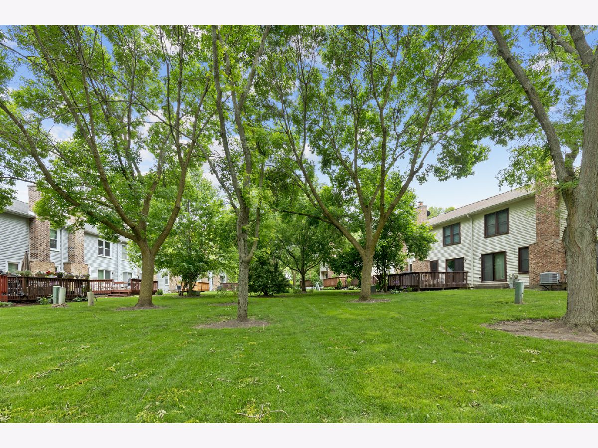
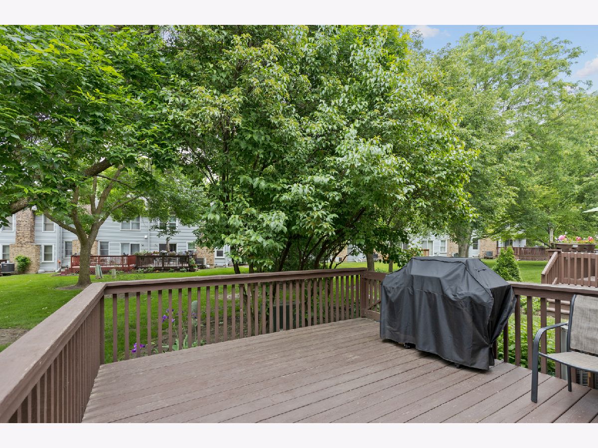
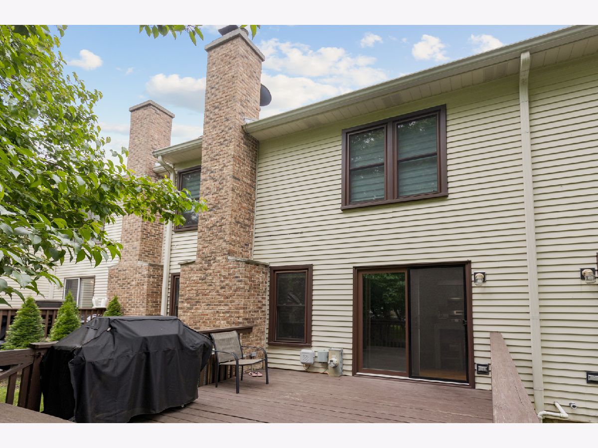
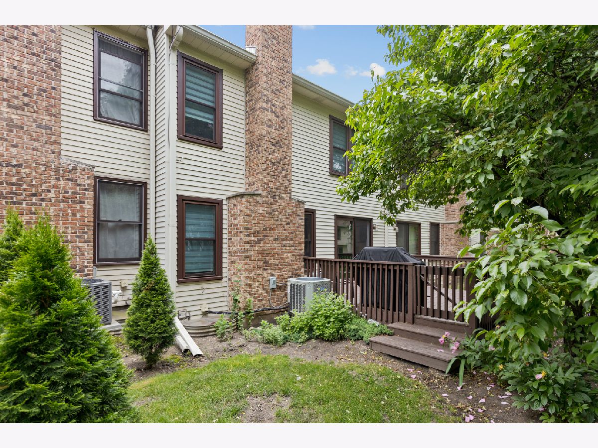
Room Specifics
Total Bedrooms: 2
Bedrooms Above Ground: 2
Bedrooms Below Ground: 0
Dimensions: —
Floor Type: —
Full Bathrooms: 3
Bathroom Amenities: Separate Shower,European Shower
Bathroom in Basement: 0
Rooms: —
Basement Description: Finished
Other Specifics
| 1 | |
| — | |
| — | |
| — | |
| — | |
| COMMON | |
| — | |
| — | |
| — | |
| — | |
| Not in DB | |
| — | |
| — | |
| — | |
| — |
Tax History
| Year | Property Taxes |
|---|---|
| 2014 | $3,868 |
| 2022 | $4,407 |
| 2024 | $6,858 |
Contact Agent
Contact Agent
Listing Provided By
Berkshire Hathaway HomeServices Starck Real Estate


