517 Willow Way, Lindenhurst, Illinois 60046
$2,350
|
Rented
|
|
| Status: | Rented |
| Sqft: | 2,301 |
| Cost/Sqft: | $0 |
| Beds: | 2 |
| Baths: | 3 |
| Year Built: | 1996 |
| Property Taxes: | $0 |
| Days On Market: | 508 |
| Lot Size: | 0,00 |
Description
AVAILABLE NOW! Gorgeous end unit townhome with loft, basement, three bedrooms and 2.1 baths! Gleaming hardwood floors throughout. Open and inviting living/dining rooms welcome you home! Two-story family room with cozy fireplace and sliding door to private deck. Kitchen overlooks the family room and has stainless steel appliances, breakfast bar and abundant cabinet space. Additional living space in the loft overlooking the family room. Master suite features generous walk-in closet and private master bathroom. Second bedroom, shared bath, and laundry closet complete the second level. Finished basement offering open rec space, third bedroom and bonus room. Enjoy your beautiful backyard with deck and lush landscaping. 2 car Garage with epoxy flooring. Walk to park and tennis court. Approx 4 miles to expressway and all Gurnee area amenities. Conveniently located in the middle of Chicago and Milwaukee....Welcome home! ***Please submit complete application with a months worth of paystubs, copy of ID, credit/background check. Owner looking for minimum 2 year lease and credit scores above 670. Small pet welcome with owner approval and $400 pet deposit.
Property Specifics
| Residential Rental | |
| 2 | |
| — | |
| 1996 | |
| — | |
| — | |
| No | |
| — |
| Lake | |
| Country Place | |
| — / — | |
| — | |
| — | |
| — | |
| 12078880 | |
| — |
Nearby Schools
| NAME: | DISTRICT: | DISTANCE: | |
|---|---|---|---|
|
Grade School
Millburn C C School |
24 | — | |
|
Middle School
Millburn C C School |
24 | Not in DB | |
|
High School
Grayslake Central High School |
127 | Not in DB | |
Property History
| DATE: | EVENT: | PRICE: | SOURCE: |
|---|---|---|---|
| 1 Jul, 2024 | Listed for sale | $0 | MRED MLS |
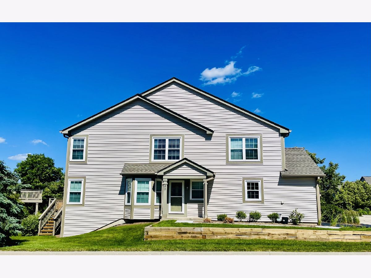
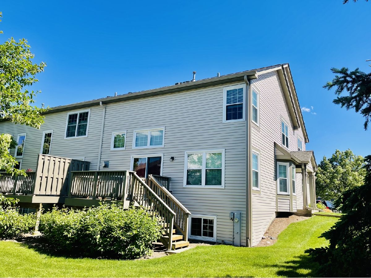
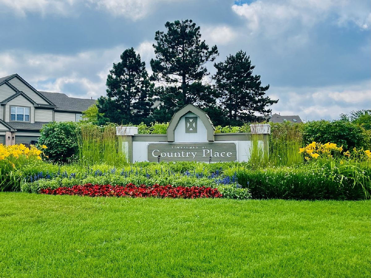
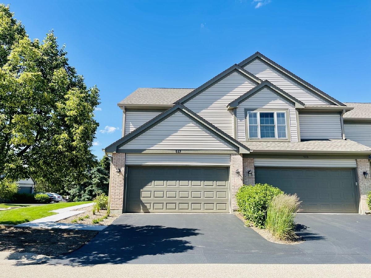
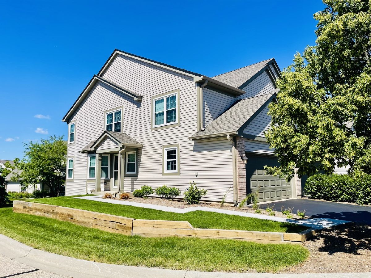
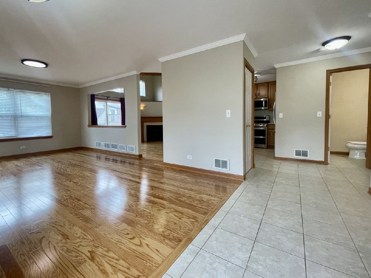
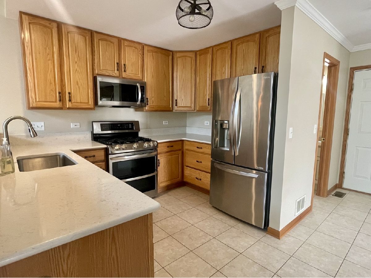
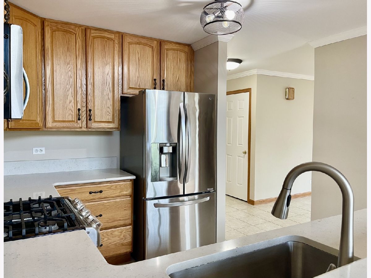
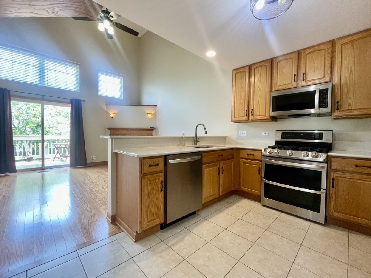
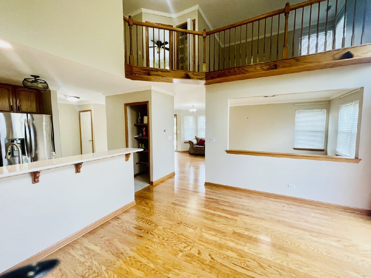
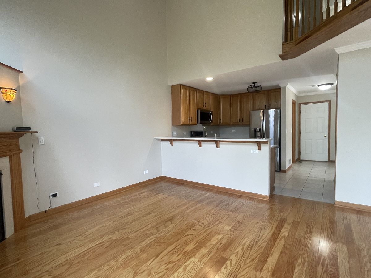
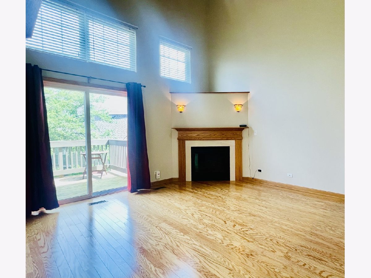
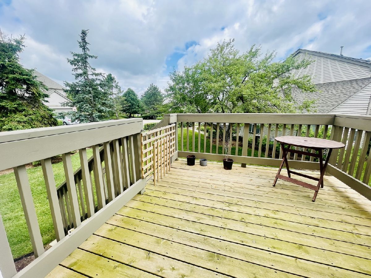
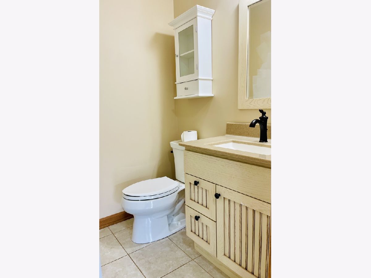
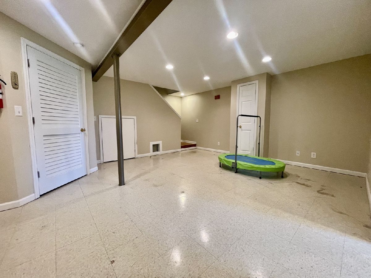
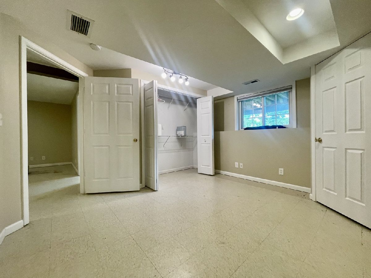
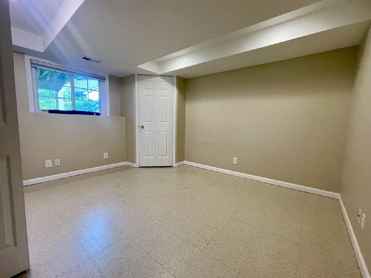
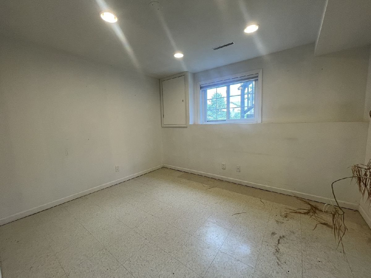
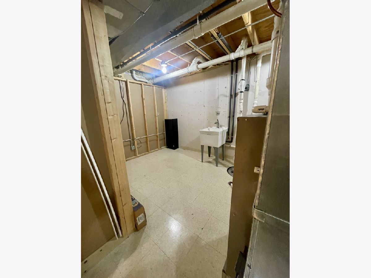
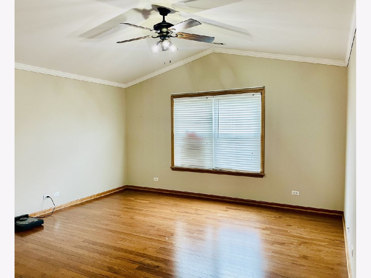
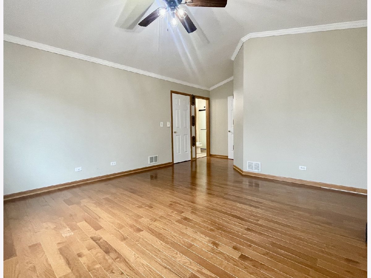
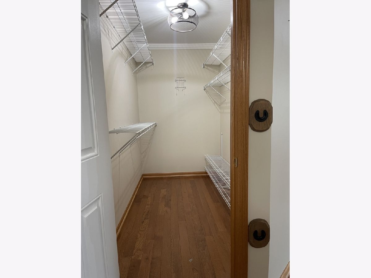
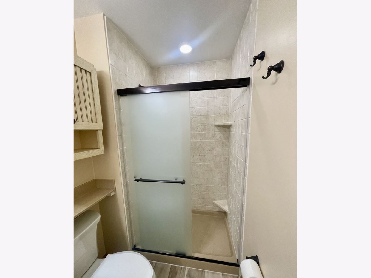
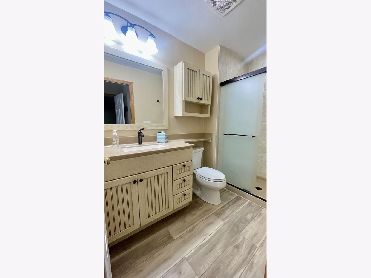
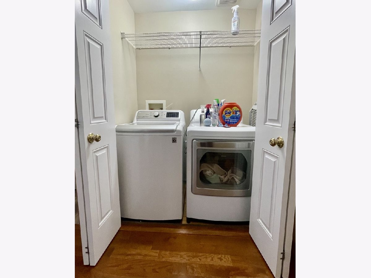
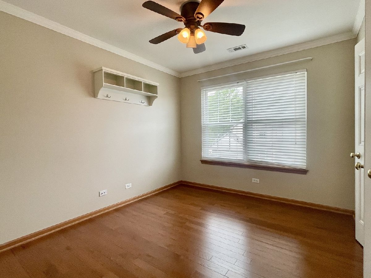
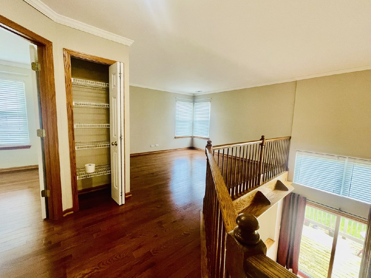
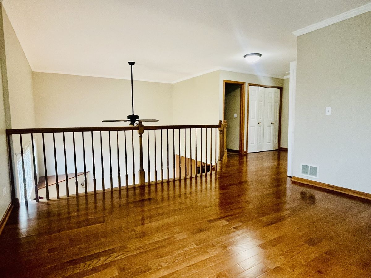
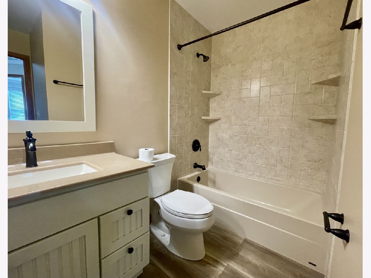
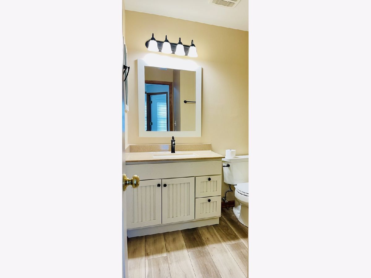
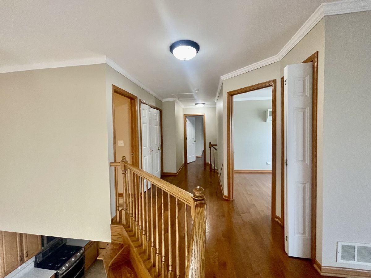
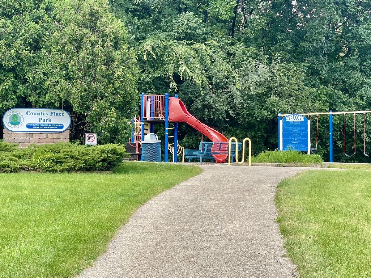
Room Specifics
Total Bedrooms: 3
Bedrooms Above Ground: 2
Bedrooms Below Ground: 1
Dimensions: —
Floor Type: —
Dimensions: —
Floor Type: —
Full Bathrooms: 3
Bathroom Amenities: —
Bathroom in Basement: 0
Rooms: —
Basement Description: Finished
Other Specifics
| 2 | |
| — | |
| Asphalt | |
| — | |
| — | |
| COMMON | |
| — | |
| — | |
| — | |
| — | |
| Not in DB | |
| — | |
| — | |
| — | |
| — |
Tax History
| Year | Property Taxes |
|---|
Contact Agent
Contact Agent
Listing Provided By
RE/MAX Showcase


