518 Bramley Place, Lincolnshire, Illinois 60069
$2,800
|
Rented
|
|
| Status: | Rented |
| Sqft: | 1,688 |
| Cost/Sqft: | $0 |
| Beds: | 2 |
| Baths: | 3 |
| Year Built: | 2016 |
| Property Taxes: | $0 |
| Days On Market: | 1955 |
| Lot Size: | 0,00 |
Description
Beautiful and elegant end unit townhouse located in prestigious Camberley Club community. This home was previously builder's model home. It features stunning granite kitchen countertops with stainless steel appliances, sunny breakfast nook, hardwood flooring, 9' ceilings, whole house sound system wall mounted TV, upgraded A/C with humidity control and a spacious first floor suite with walk-in closet, double vanity sinks and extra large walk-in shower in master bathroom. Upscale light fixtures and window treatments throughout the house. Bright and spacious 2F bedroom with generous loft which can easily be converted into 3rd bedroom. Close to shopping, movies, restaurants, parks, Metra station and expressway. Stevenson HS district!
Property Specifics
| Residential Rental | |
| 2 | |
| — | |
| 2016 | |
| Full | |
| — | |
| No | |
| — |
| Lake | |
| Camberley Club | |
| — / — | |
| — | |
| Lake Michigan | |
| Public Sewer | |
| 10811218 | |
| — |
Nearby Schools
| NAME: | DISTRICT: | DISTANCE: | |
|---|---|---|---|
|
Grade School
Laura B Sprague School |
103 | — | |
|
Middle School
Daniel Wright Junior High School |
103 | Not in DB | |
|
High School
Adlai E Stevenson High School |
125 | Not in DB | |
|
Alternate Elementary School
Half Day School |
— | Not in DB | |
Property History
| DATE: | EVENT: | PRICE: | SOURCE: |
|---|---|---|---|
| 22 Aug, 2020 | Under contract | $0 | MRED MLS |
| 5 Aug, 2020 | Listed for sale | $0 | MRED MLS |
| 12 Feb, 2024 | Under contract | $0 | MRED MLS |
| 16 Oct, 2023 | Listed for sale | $0 | MRED MLS |
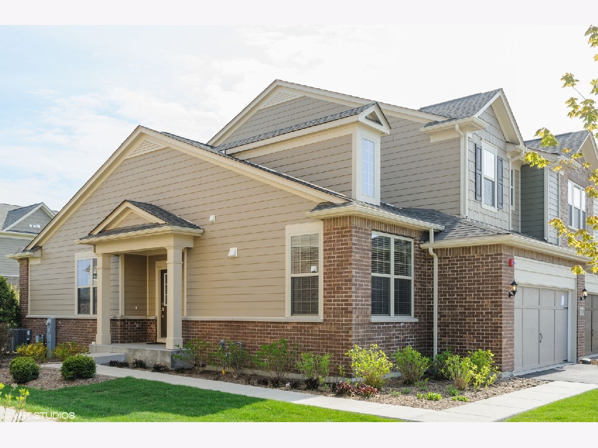
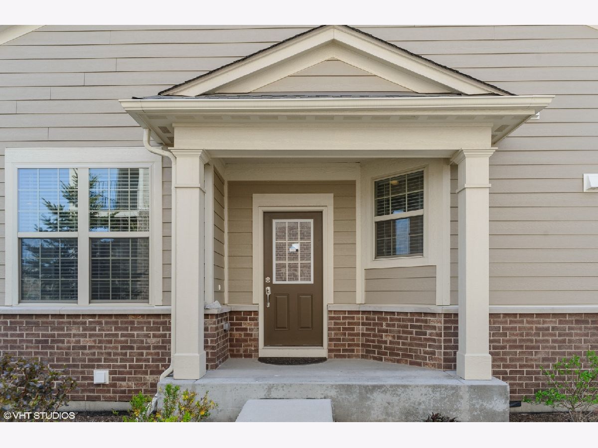
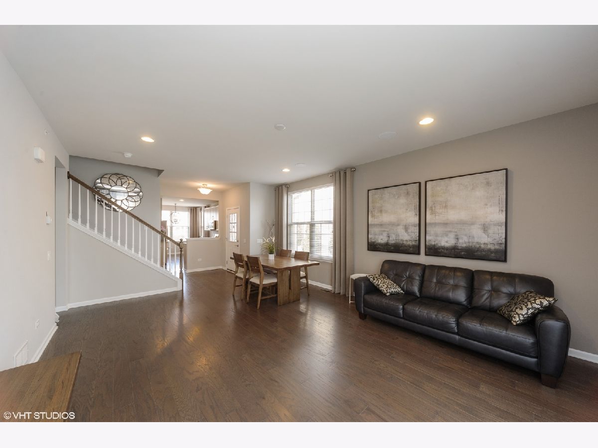
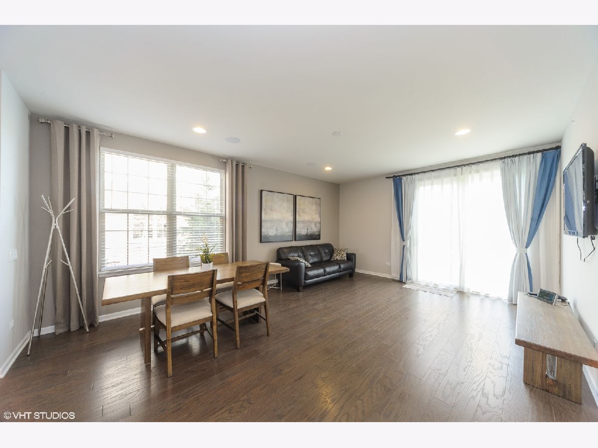
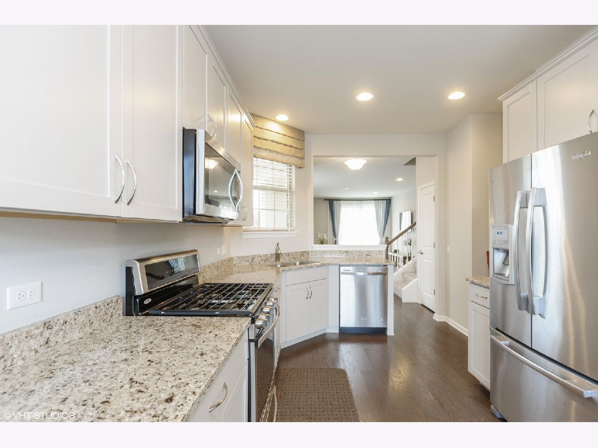
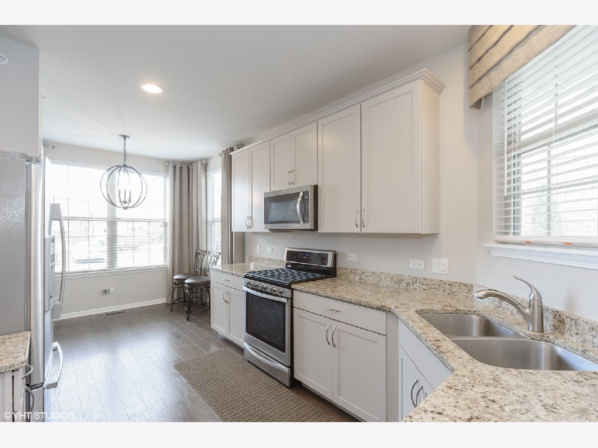
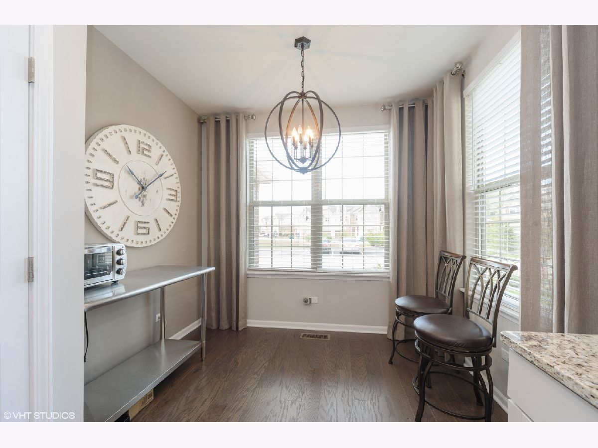
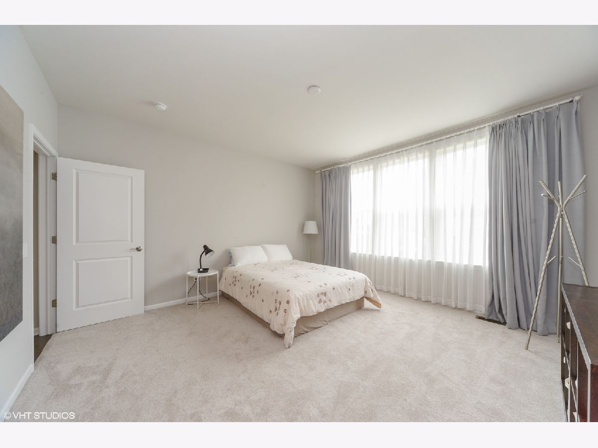

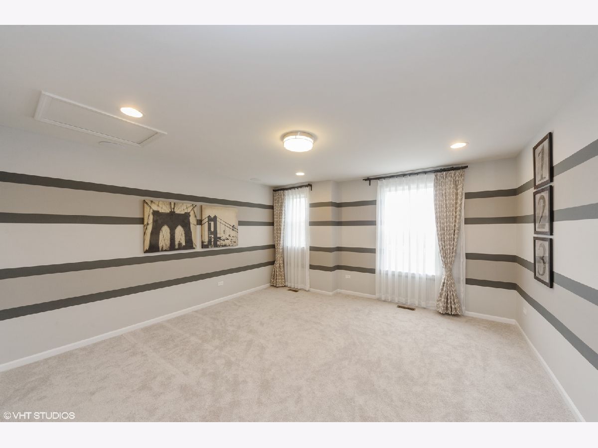
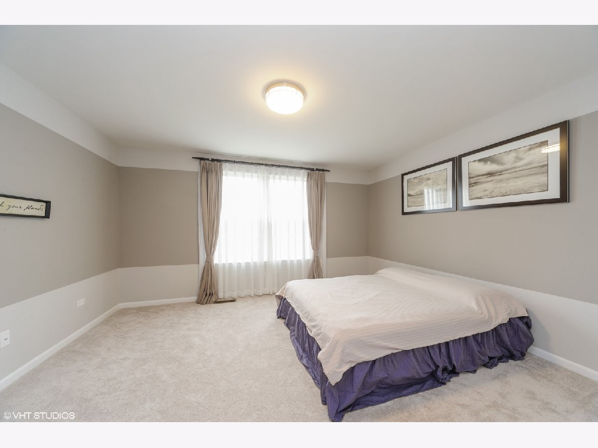
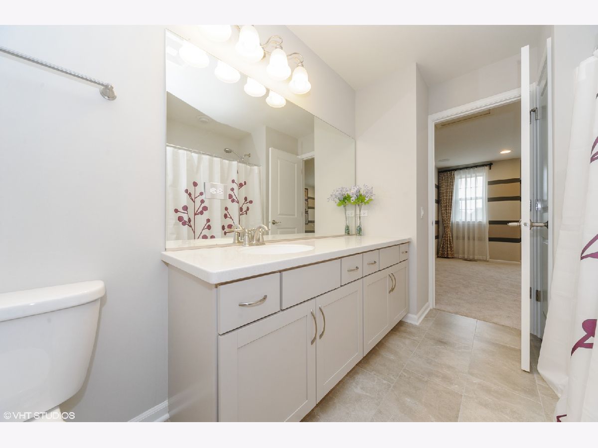
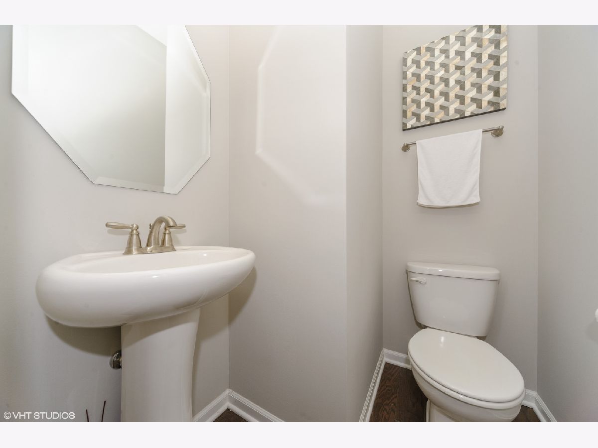

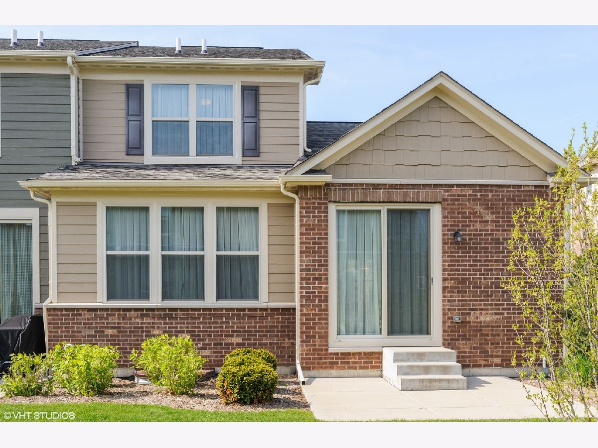
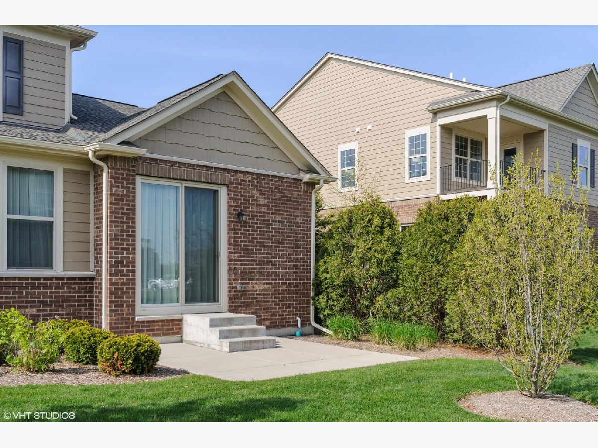
Room Specifics
Total Bedrooms: 2
Bedrooms Above Ground: 2
Bedrooms Below Ground: 0
Dimensions: —
Floor Type: Carpet
Full Bathrooms: 3
Bathroom Amenities: Separate Shower,Double Sink
Bathroom in Basement: 0
Rooms: Loft,Eating Area
Basement Description: Unfinished,Bathroom Rough-In
Other Specifics
| 2 | |
| Concrete Perimeter | |
| Asphalt | |
| Patio, End Unit | |
| — | |
| 60X120 | |
| — | |
| Full | |
| Hardwood Floors, First Floor Bedroom, First Floor Laundry, First Floor Full Bath | |
| Range, Microwave, Dishwasher, Refrigerator, Washer, Dryer, Stainless Steel Appliance(s) | |
| Not in DB | |
| — | |
| — | |
| Park | |
| — |
Tax History
| Year | Property Taxes |
|---|
Contact Agent
Contact Agent
Listing Provided By
5I5J Realty CO LTD


