518 Country Club Drive, Mchenry, Illinois 60050
$1,150
|
Rented
|
|
| Status: | Rented |
| Sqft: | 1,513 |
| Cost/Sqft: | $0 |
| Beds: | 3 |
| Baths: | 2 |
| Year Built: | 1960 |
| Property Taxes: | $0 |
| Days On Market: | 1461 |
| Lot Size: | 0,00 |
Description
3 BEDROOM, 2 BATH HOME ON LARGE RIVERFRONT LOT. SPACIOUS LIVING/DINING ROOM, KITCHEN & SEPARATE UTILITY ROOM. HOT WATER HEATING SYSTEM, UNIT IS BOTTOM FLOOR OF 1.5 STORY HOUSE. MONTH TO MONTH LEASE PREFERRED. TENANT WILL BE REQUIRED TO DO MINOR MAINTENANCE TO PROPERTY. HOUSE BEING LEASED "AS IS". FULL CREDIT REPORT WITH MINIMUM CREDIT SCORE OF 600+ & COMPLETE BACKGROUND CHECK REQUIRED, CREDIT SCORE MUST ACCOMPANY APPLICATION.
Property Specifics
| Residential Rental | |
| 2 | |
| — | |
| 1960 | |
| None | |
| — | |
| Yes | |
| — |
| Mc Henry | |
| Country Club Estates | |
| — / — | |
| — | |
| Private Well | |
| Septic-Private | |
| 11285955 | |
| — |
Nearby Schools
| NAME: | DISTRICT: | DISTANCE: | |
|---|---|---|---|
|
Grade School
Edgebrook Elementary School |
15 | — | |
|
Middle School
Chauncey H Duker School |
15 | Not in DB | |
|
High School
Mchenry High School- Freshman Ca |
156 | Not in DB | |
Property History
| DATE: | EVENT: | PRICE: | SOURCE: |
|---|---|---|---|
| 3 Oct, 2020 | Under contract | $0 | MRED MLS |
| 9 Aug, 2020 | Listed for sale | $0 | MRED MLS |
| 10 Feb, 2022 | Under contract | $0 | MRED MLS |
| 13 Dec, 2021 | Listed for sale | $0 | MRED MLS |
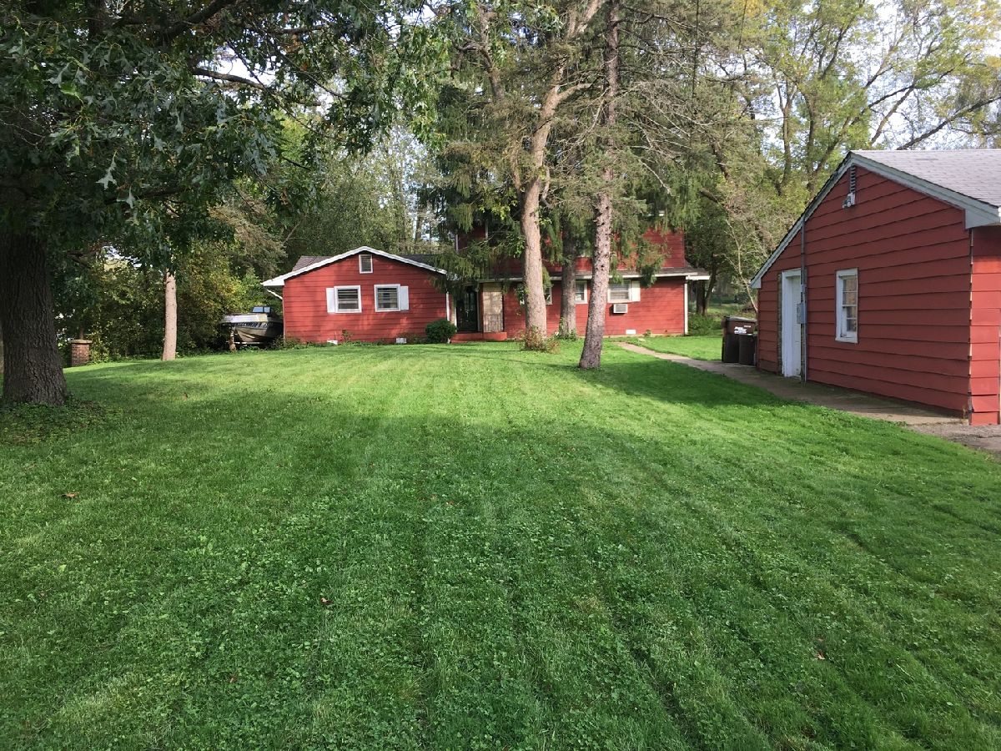
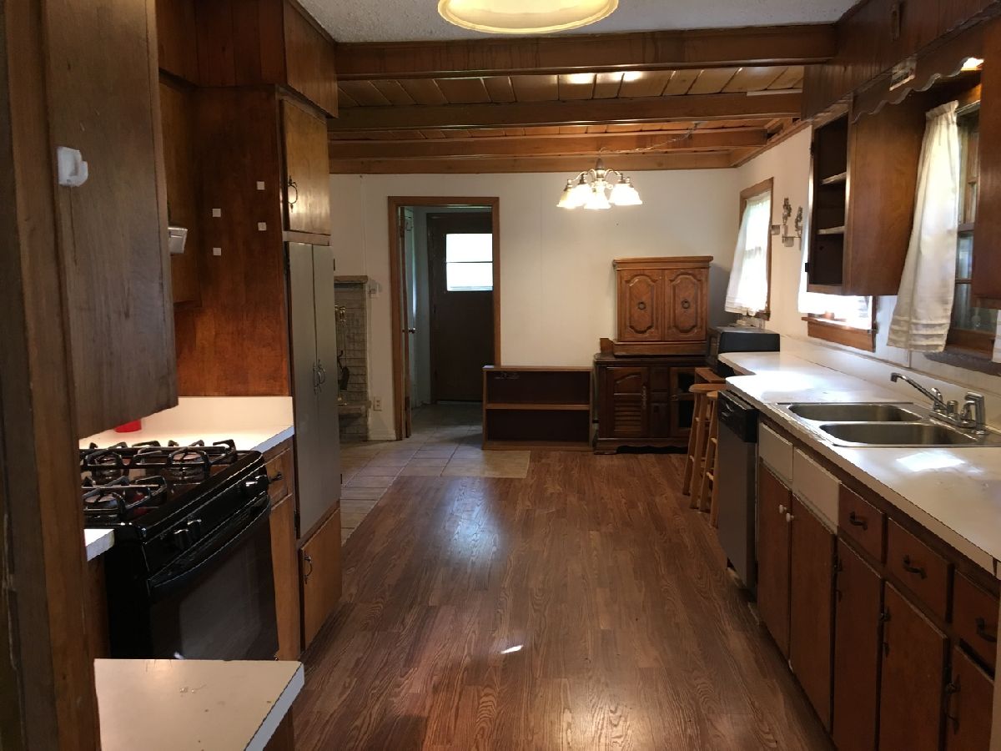
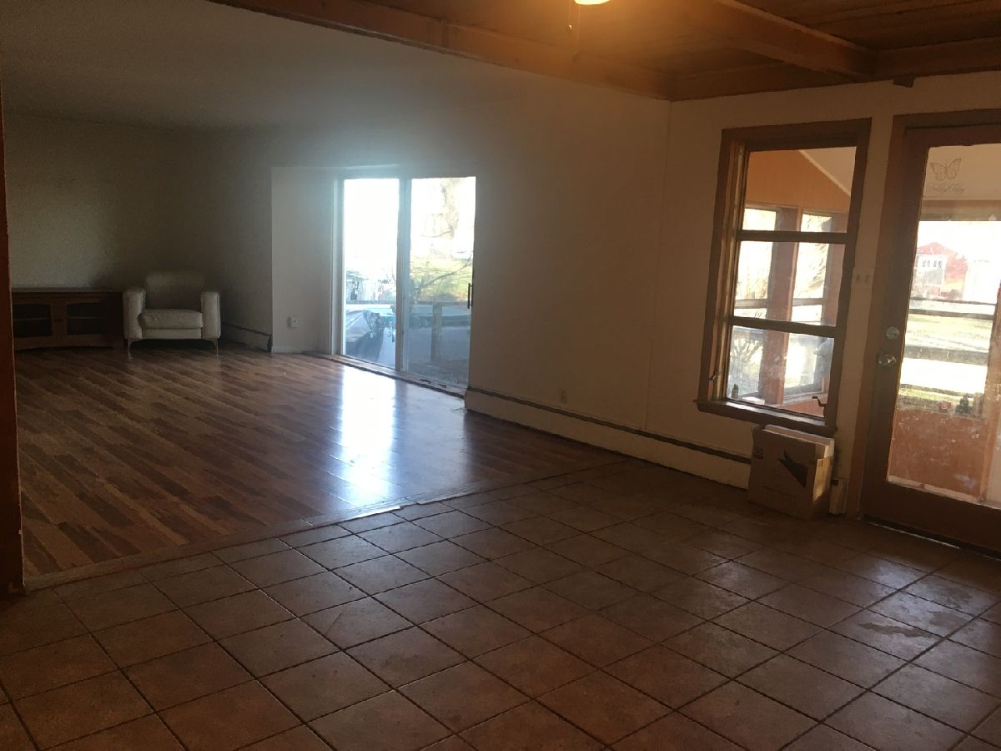
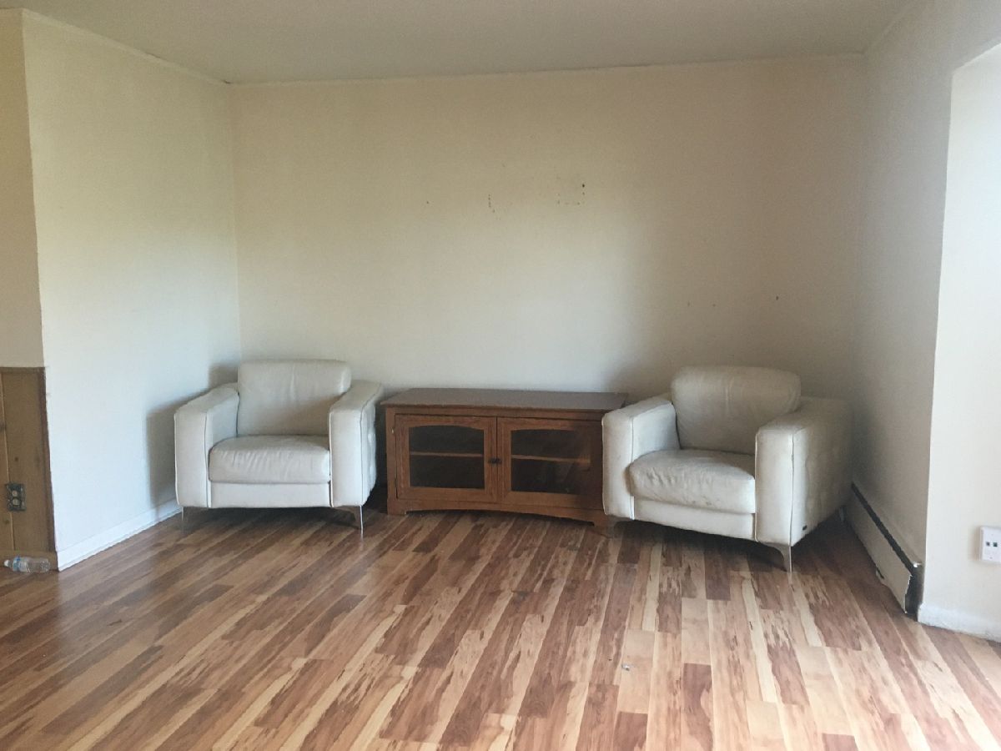
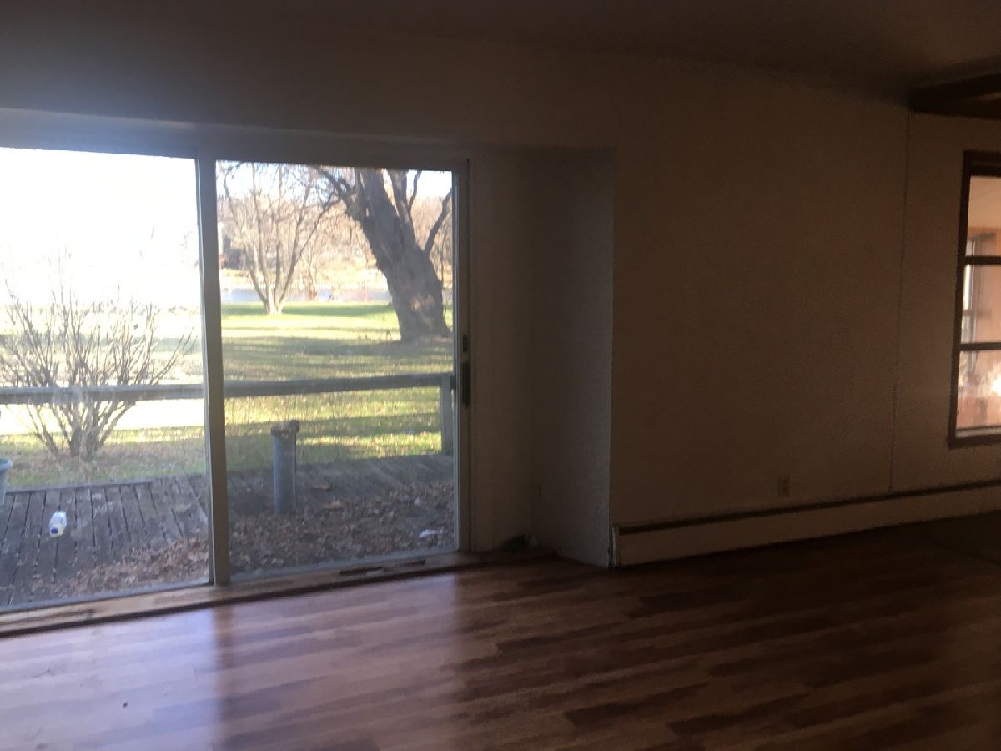
Room Specifics
Total Bedrooms: 3
Bedrooms Above Ground: 3
Bedrooms Below Ground: 0
Dimensions: —
Floor Type: Hardwood
Dimensions: —
Floor Type: Hardwood
Full Bathrooms: 2
Bathroom Amenities: —
Bathroom in Basement: 0
Rooms: No additional rooms
Basement Description: Crawl
Other Specifics
| 1 | |
| Concrete Perimeter | |
| Asphalt | |
| Deck | |
| Chain of Lakes Frontage,River Front | |
| 99X352X99X348 | |
| — | |
| None | |
| Hardwood Floors, Wood Laminate Floors, First Floor Bedroom, First Floor Laundry | |
| Range, Dishwasher, Refrigerator, Washer, Water Softener, Water Softener Owned | |
| Not in DB | |
| — | |
| — | |
| Ceiling Fan | |
| — |
Tax History
| Year | Property Taxes |
|---|
Contact Agent
Contact Agent
Listing Provided By
CENTURY 21 Roberts & Andrews


