520 Carriage Way, South Elgin, Illinois 60177
$2,950
|
Rented
|
|
| Status: | Rented |
| Sqft: | 2,500 |
| Cost/Sqft: | $0 |
| Beds: | 4 |
| Baths: | 4 |
| Year Built: | 2000 |
| Property Taxes: | $0 |
| Days On Market: | 1206 |
| Lot Size: | 0,00 |
Description
Welcome to Thornwood ! South Elgin's Premier Clubhouse Community with St. Charles Schools and Amenities. This Gorgeous "Original Owner" Home has been Smoke Free since built ! Let's Talk Upgrades... 9 foot 1st floor ceilings and optional expanded family room and 1st. floor office. White Cabinets, Granite Countertops, Stainless Steel Appliances, recessed lighting, hardwood floors. 4 Bedrooms & 3 full bathrooms. Expanded family room. Private Master Suite w/ tray ceiling & sitting room. Vaulted Ceiling in Master Bath plus Soaker Tub. JUST PAINTED !! ALL APPLIANCES STAY !! Finished Basement with Bath. Large Wooden Deck overlooks yard. Walk to restaurants and shopping !!! Schedule a viewing of this home today.
Property Specifics
| Residential Rental | |
| — | |
| — | |
| 2000 | |
| — | |
| — | |
| No | |
| — |
| Kane | |
| Thornwood | |
| — / — | |
| — | |
| — | |
| — | |
| 11671610 | |
| — |
Nearby Schools
| NAME: | DISTRICT: | DISTANCE: | |
|---|---|---|---|
|
Grade School
Corron Elementary School |
303 | — | |
|
High School
St Charles North High School |
303 | Not in DB | |
Property History
| DATE: | EVENT: | PRICE: | SOURCE: |
|---|---|---|---|
| 11 Nov, 2022 | Under contract | $0 | MRED MLS |
| 10 Nov, 2022 | Listed for sale | $0 | MRED MLS |
| 5 Sep, 2025 | Sold | $550,000 | MRED MLS |
| 8 Aug, 2025 | Under contract | $550,000 | MRED MLS |
| 3 Aug, 2025 | Listed for sale | $550,000 | MRED MLS |
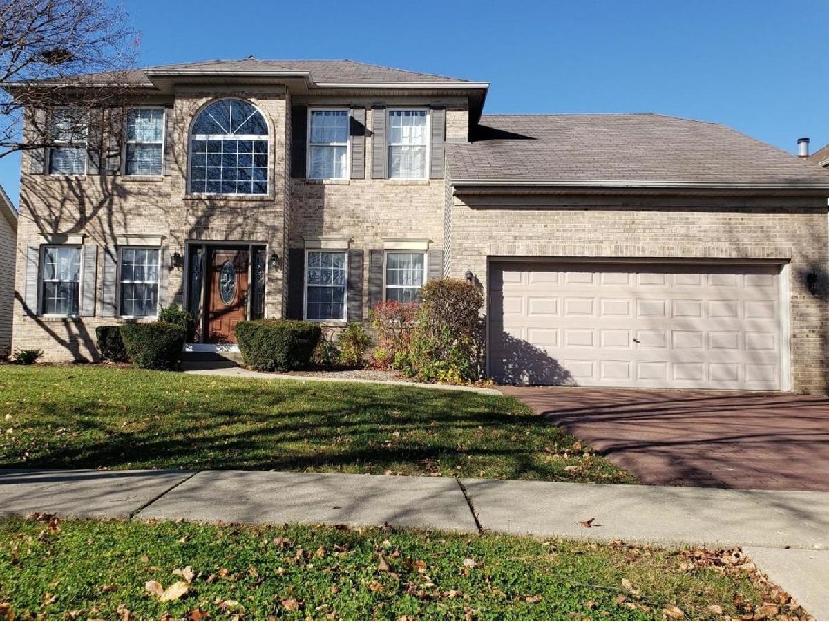
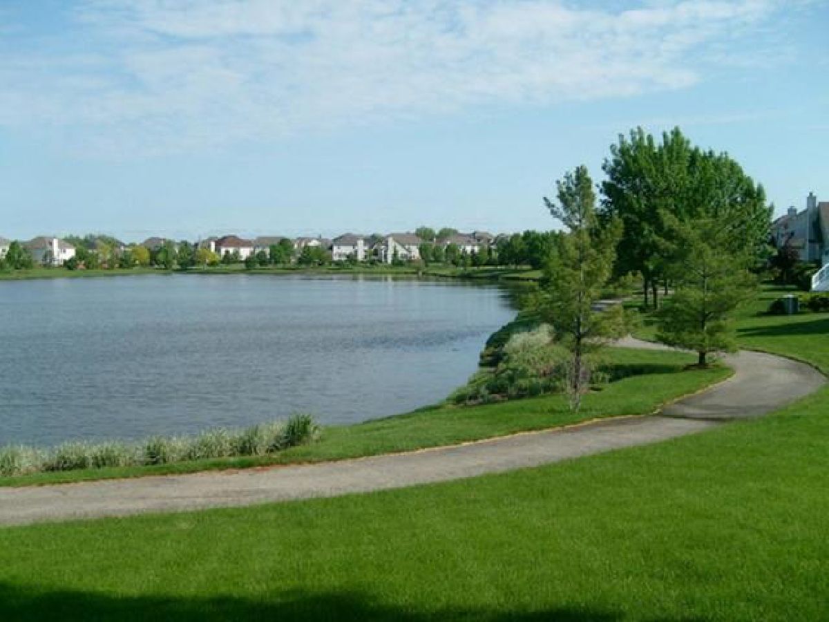
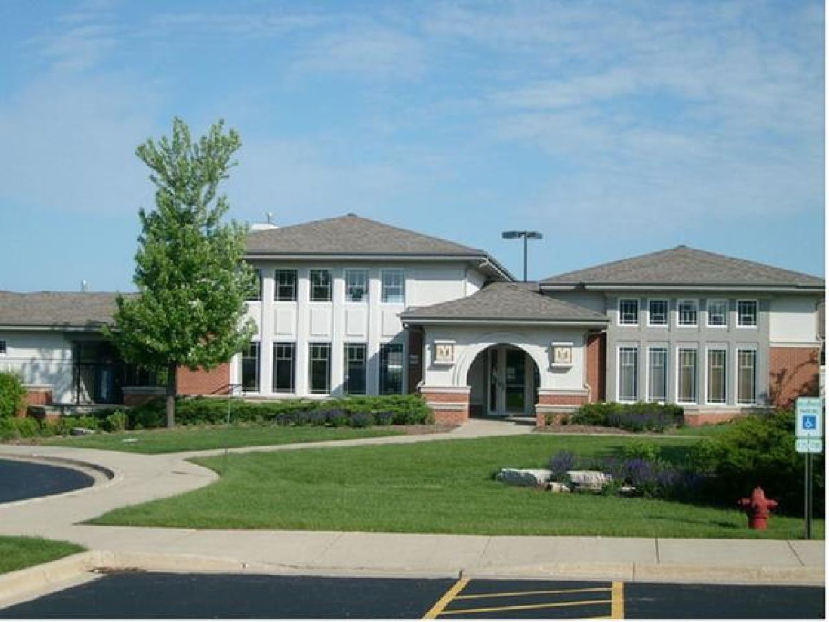
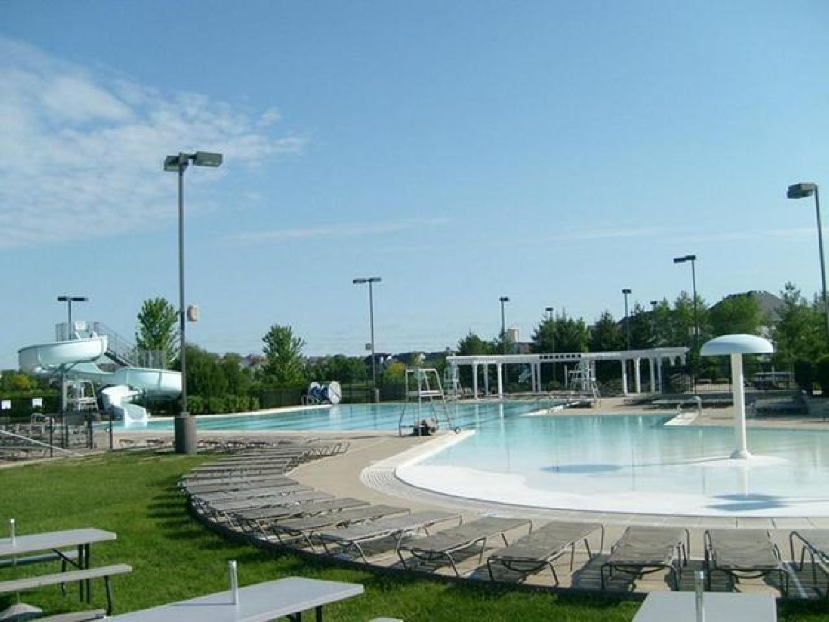
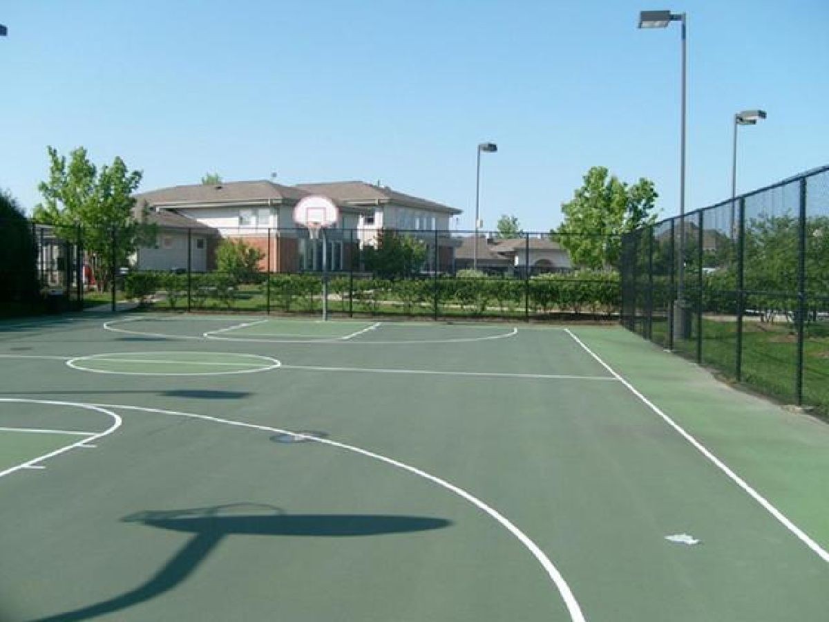
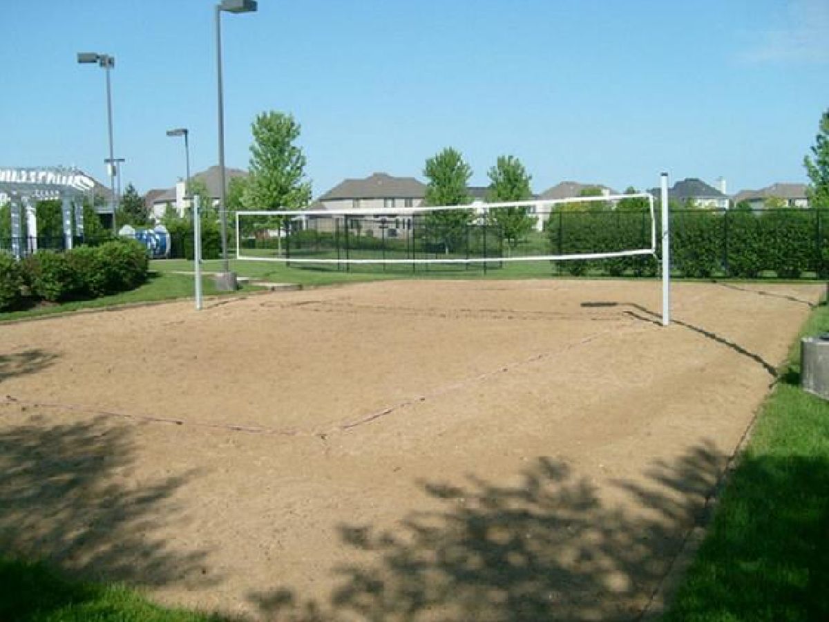
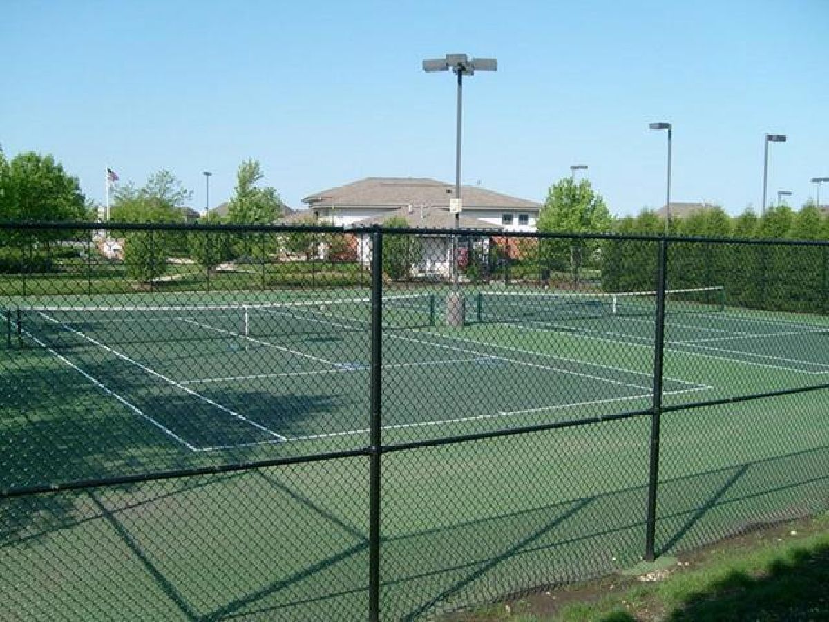
Room Specifics
Total Bedrooms: 4
Bedrooms Above Ground: 4
Bedrooms Below Ground: 0
Dimensions: —
Floor Type: —
Dimensions: —
Floor Type: —
Dimensions: —
Floor Type: —
Full Bathrooms: 4
Bathroom Amenities: Separate Shower,Double Sink,Garden Tub,Soaking Tub
Bathroom in Basement: 1
Rooms: —
Basement Description: Finished,Crawl
Other Specifics
| 2 | |
| — | |
| Asphalt | |
| — | |
| — | |
| 65X125 | |
| — | |
| — | |
| — | |
| — | |
| Not in DB | |
| — | |
| — | |
| — | |
| — |
Tax History
| Year | Property Taxes |
|---|---|
| 2025 | $11,153 |
Contact Agent
Contact Agent
Listing Provided By
Providence Residential Brokerage LLC


