520 Halsted Street, West Town, Chicago, Illinois 60642
$3,656
|
Rented
|
|
| Status: | Rented |
| Sqft: | 1,924 |
| Cost/Sqft: | $0 |
| Beds: | 3 |
| Baths: | 2 |
| Year Built: | 2005 |
| Property Taxes: | $0 |
| Days On Market: | 1965 |
| Lot Size: | 0,00 |
Description
A sun-drenched beauty that enjoys the most spectacular city views as well!! 1,900 sq ft, 3 bed/2 bath corner unit in the vibrant West Town neighborhood near Fulton Market, the Loop and West Loop - just across from The Dawson and Piccolo Sogno! 19 windows and a great balcony show off the sun and city views; fantastic layout has generous space for living/dining/entertaining plus a split floor plan with amazing primary suite on one side and 2 beds/bath on the other of the great room. Kitchen features upgraded cabinets, granite counters, & stainless steel appliances. Primary suite features organized walk-in closet & large marble bath with oversized double vanity, separate shower and jacuzzi tub. 2nd and 3rd bedrooms offer great work from home options and first bedroom even has very handy direct access to common hall. Incredible storage throughout including front hall closet that is HUGE and organized - waiting for Chicago coats, boots and scarves + golf clubs, strollers and pet crates! Convenient In-unit laundry. 1 very well placed garage space & large storage locker included. Close to Grand Blue Line station, highway access and all that cool River West has to offer!!
Property Specifics
| Residential Rental | |
| 6 | |
| — | |
| 2005 | |
| None | |
| — | |
| No | |
| — |
| Cook | |
| The Montrevelle | |
| — / — | |
| — | |
| Lake Michigan | |
| Public Sewer | |
| 10852117 | |
| — |
Property History
| DATE: | EVENT: | PRICE: | SOURCE: |
|---|---|---|---|
| 21 Aug, 2015 | Listed for sale | $0 | MRED MLS |
| 29 Nov, 2017 | Listed for sale | $0 | MRED MLS |
| 7 Jul, 2019 | Under contract | $0 | MRED MLS |
| 21 Jun, 2019 | Listed for sale | $0 | MRED MLS |
| 30 Oct, 2020 | Under contract | $0 | MRED MLS |
| 9 Sep, 2020 | Listed for sale | $0 | MRED MLS |
| 18 Oct, 2022 | Sold | $575,000 | MRED MLS |
| 15 Sep, 2022 | Under contract | $559,000 | MRED MLS |
| 2 Jun, 2022 | Listed for sale | $569,000 | MRED MLS |
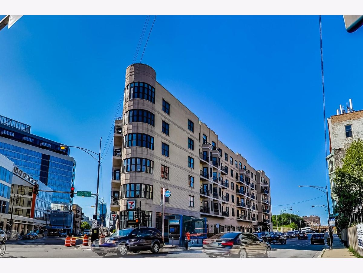
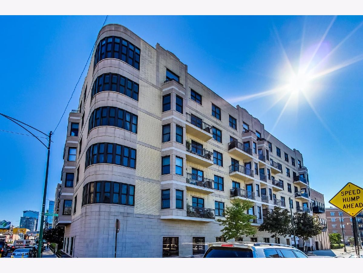
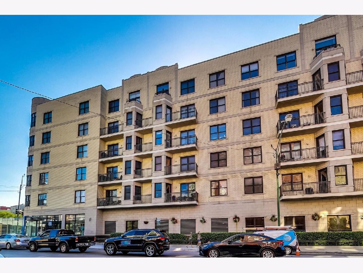
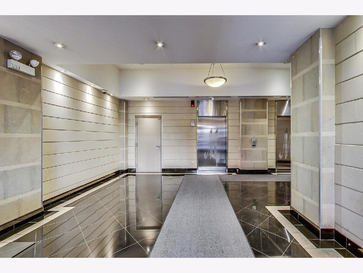
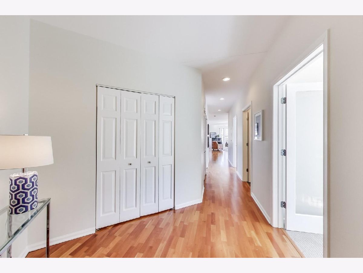
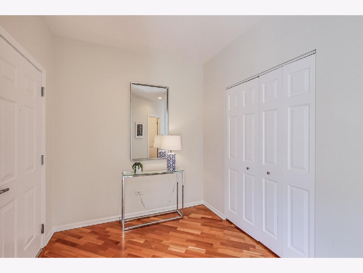
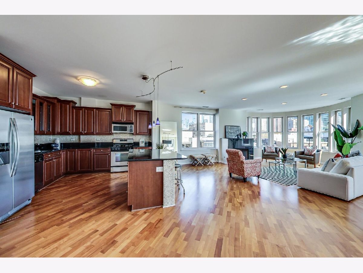
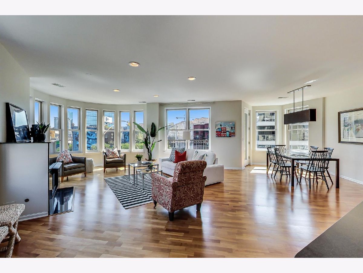
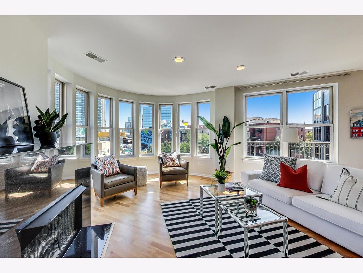
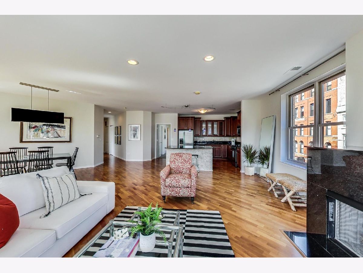
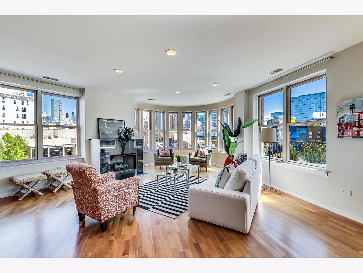
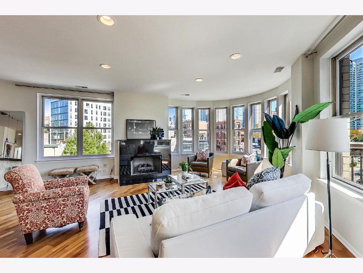
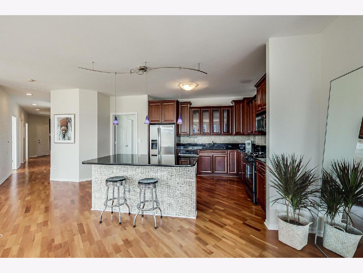
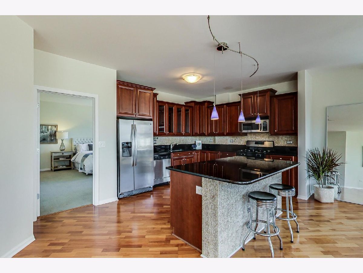
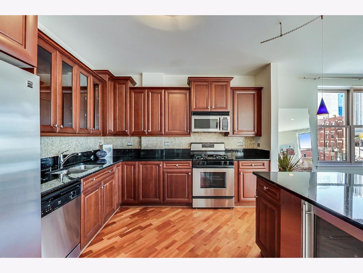
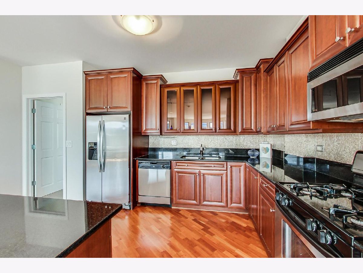
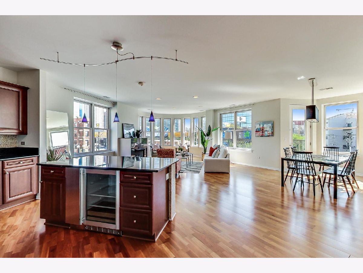
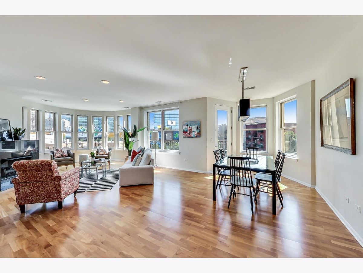
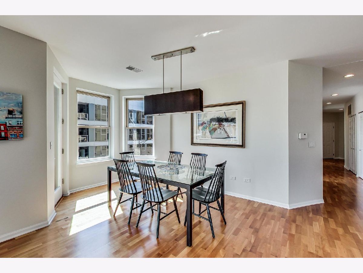
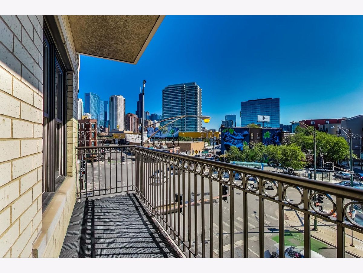
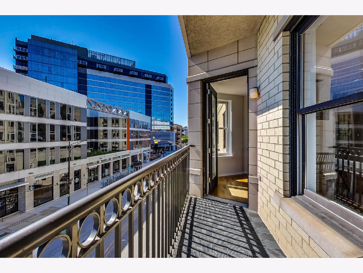
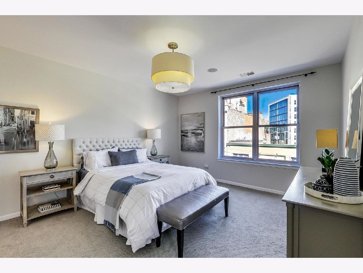
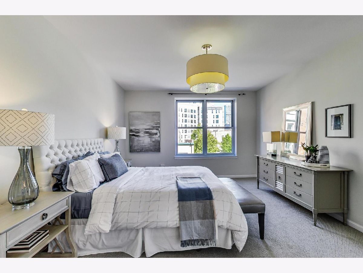
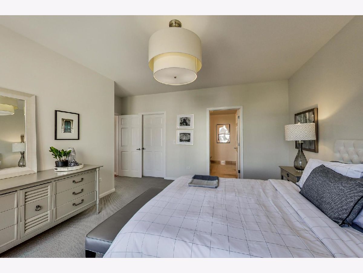
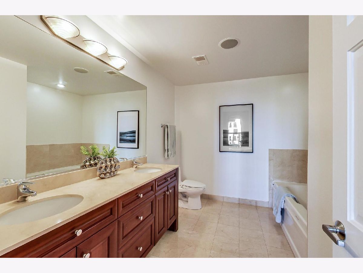
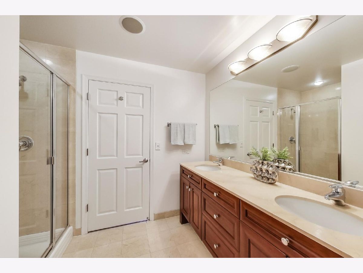
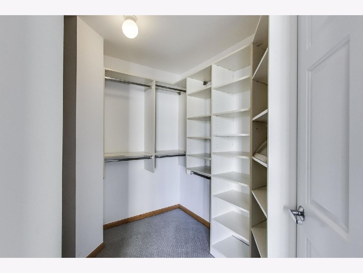
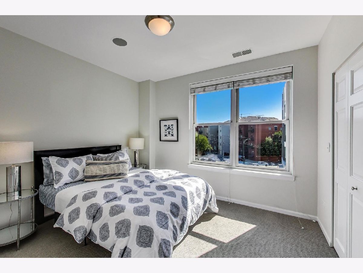
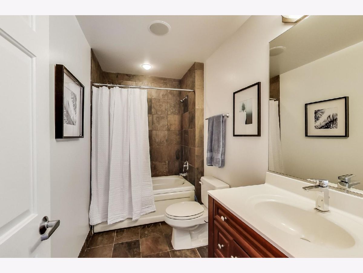
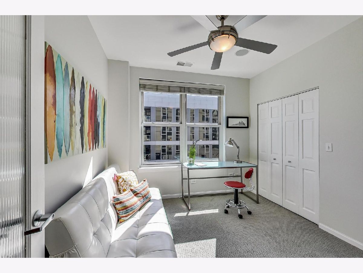
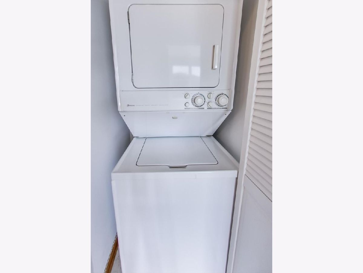
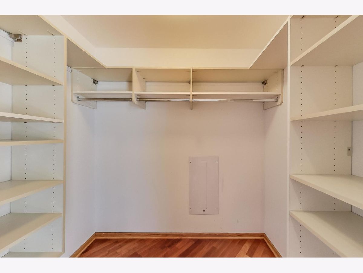
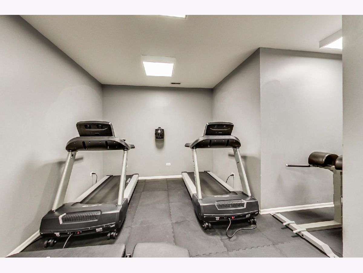
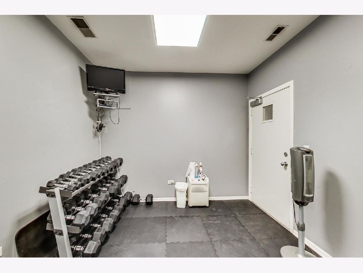
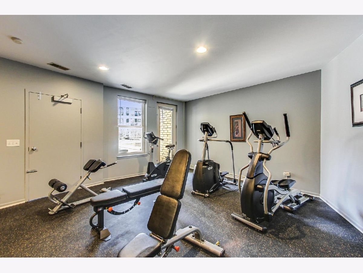
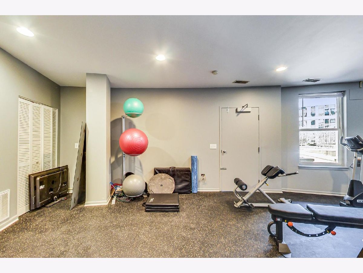
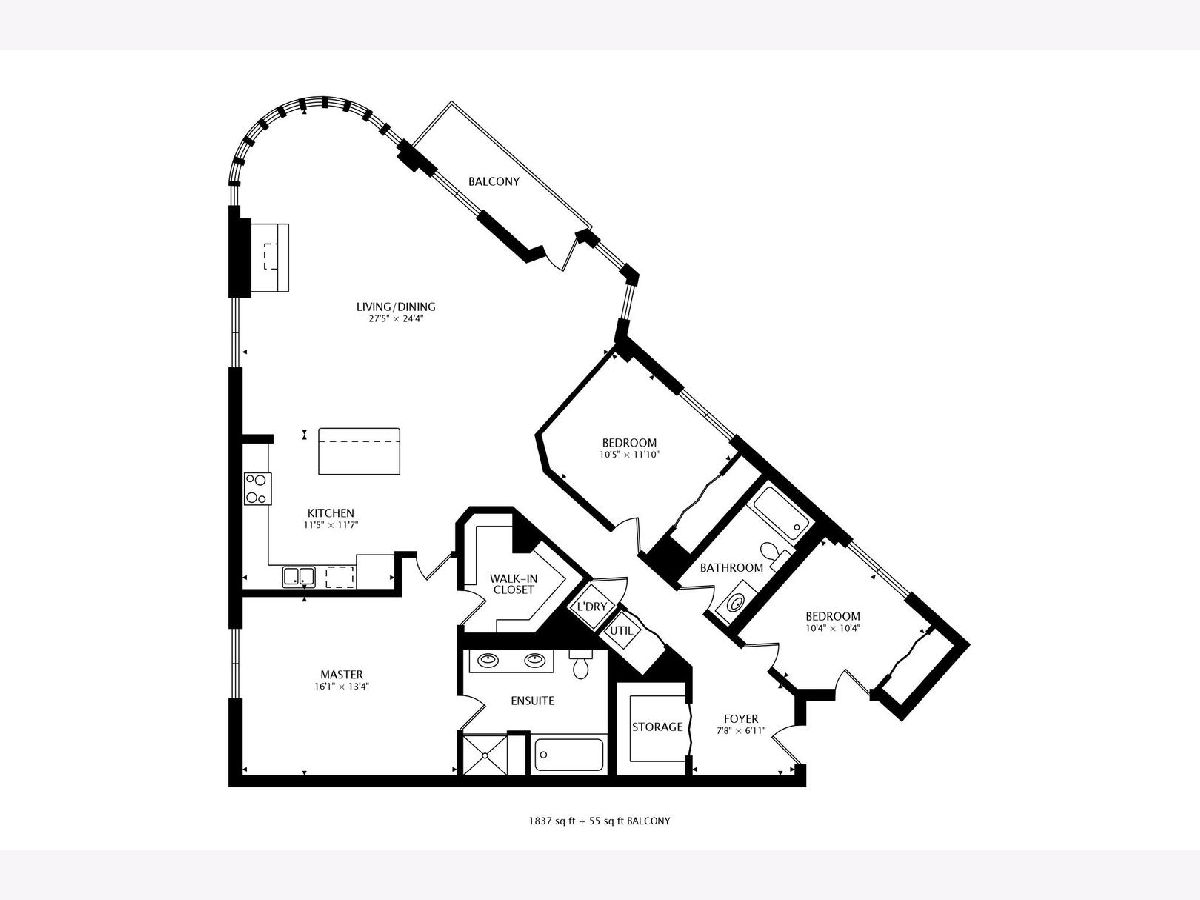
Room Specifics
Total Bedrooms: 3
Bedrooms Above Ground: 3
Bedrooms Below Ground: 0
Dimensions: —
Floor Type: Carpet
Dimensions: —
Floor Type: Carpet
Full Bathrooms: 2
Bathroom Amenities: Separate Shower,Double Sink
Bathroom in Basement: 0
Rooms: Foyer,Walk In Closet
Basement Description: None
Other Specifics
| 1 | |
| Concrete Perimeter | |
| — | |
| Balcony | |
| — | |
| COMMON | |
| — | |
| None | |
| Hardwood Floors, First Floor Bedroom | |
| Stainless Steel Appliance(s) | |
| Not in DB | |
| — | |
| — | |
| Bike Room/Bike Trails, Elevator(s), Exercise Room, Storage, On Site Manager/Engineer, Sundeck | |
| — |
Tax History
| Year | Property Taxes |
|---|---|
| 2022 | $12,405 |
Contact Agent
Contact Agent
Listing Provided By
@properties


