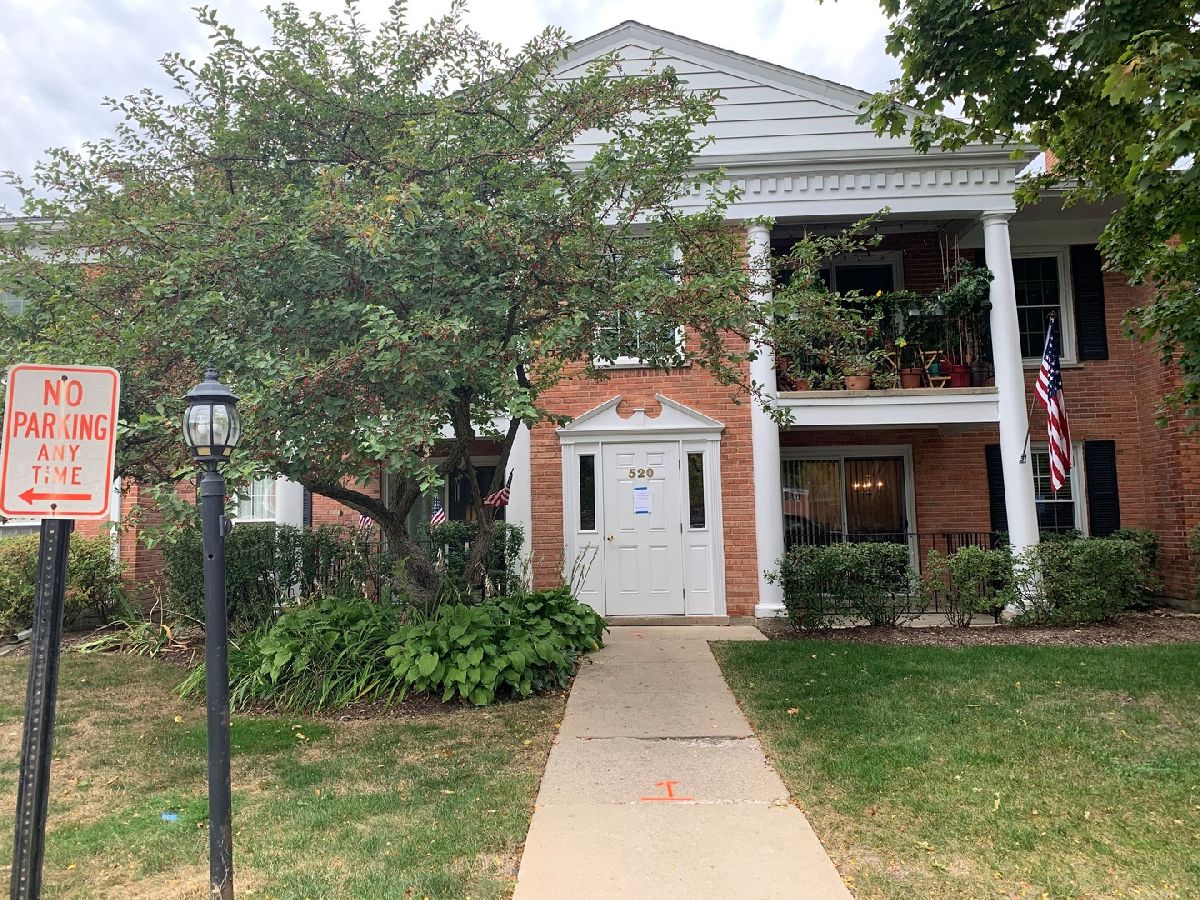520 Shorely Drive, Barrington, Illinois 60010
$1,350
|
Rented
|
|
| Status: | Rented |
| Sqft: | 1,100 |
| Cost/Sqft: | $0 |
| Beds: | 2 |
| Baths: | 2 |
| Year Built: | 1971 |
| Property Taxes: | $0 |
| Days On Market: | 1939 |
| Lot Size: | 0,00 |
Description
Fantastic opportunity to live in the Village of Barrington. Desirable 2nd floor two bedroom condo with no one above you! Condo has been updated with new wood laminate flooring in living room, dining room and hallway, freshly painted throughout and much more. Galley kitchen with stainless steel appliances and granite countertop. Large master with en suite bath. Second bedroom w/hall bath. Enjoy your private balcony with treed views and quiet location. Storage room next door to the unit (separate key). Coin laundry is right out in the hall. Minutes from downtown for dinner, shopping, commuter train or a movie at the Catlow. No pets. No smoking permitted in condo. Owner requires credit score of 650 or higher and will run a credit/background check on each applicant. Rent includes water, gas/heating, and the use of 1car garage and 2 outdoor parking space
Property Specifics
| Residential Rental | |
| 2 | |
| — | |
| 1971 | |
| None | |
| — | |
| No | |
| — |
| Lake | |
| Shorely Woods | |
| — / — | |
| — | |
| Public | |
| Public Sewer | |
| 10888775 | |
| — |
Nearby Schools
| NAME: | DISTRICT: | DISTANCE: | |
|---|---|---|---|
|
Grade School
Hough Street Elementary School |
220 | — | |
|
Middle School
Barrington Middle School-station |
220 | Not in DB | |
|
High School
Barrington High School |
220 | Not in DB | |
Property History
| DATE: | EVENT: | PRICE: | SOURCE: |
|---|---|---|---|
| 10 May, 2019 | Sold | $142,500 | MRED MLS |
| 17 Apr, 2019 | Under contract | $149,000 | MRED MLS |
| — | Last price change | $159,900 | MRED MLS |
| 3 Oct, 2018 | Listed for sale | $159,900 | MRED MLS |
| 4 Jun, 2019 | Under contract | $0 | MRED MLS |
| 12 May, 2019 | Listed for sale | $0 | MRED MLS |
| 1 Oct, 2020 | Listed for sale | $0 | MRED MLS |
| 17 Jun, 2024 | Under contract | $0 | MRED MLS |
| 31 May, 2024 | Listed for sale | $0 | MRED MLS |














Room Specifics
Total Bedrooms: 2
Bedrooms Above Ground: 2
Bedrooms Below Ground: 0
Dimensions: —
Floor Type: Carpet
Full Bathrooms: 2
Bathroom Amenities: —
Bathroom in Basement: 0
Rooms: No additional rooms
Basement Description: None
Other Specifics
| 1 | |
| Concrete Perimeter | |
| Asphalt | |
| Balcony, Storms/Screens, Cable Access | |
| Common Grounds,Landscaped | |
| COMMON | |
| — | |
| Full | |
| — | |
| Range, Dishwasher, Refrigerator, Disposal | |
| Not in DB | |
| — | |
| — | |
| Coin Laundry, Storage | |
| — |
Tax History
| Year | Property Taxes |
|---|---|
| 2019 | $2,382 |
Contact Agent
Contact Agent
Listing Provided By
Onix Realty, Inc.


