5200 Ellis Avenue, Hyde Park, Chicago, Illinois 60615
$1,500
|
Rented
|
|
| Status: | Rented |
| Sqft: | 850 |
| Cost/Sqft: | $0 |
| Beds: | 1 |
| Baths: | 1 |
| Year Built: | — |
| Property Taxes: | $0 |
| Days On Market: | 1790 |
| Lot Size: | 0,00 |
Description
Available April 1st! Now hardwood laminate floors! We'll retake photos after current tenants move out. Fabulous open lofted one bedroom with 12' ceilings, central air, gated parking included and in-unit washer/dryer! Prime Hyde Park location! Just 3 blocks away from the U of C campus in Hyde Park. Laminate floors throughout, no carpeting. Spacious living room with gas fireplace, large kitchen with breakfast bar. All appliances - stove, washer/dryer, dishwasher, refrigerator.Building features on site management and maintenance, fitness room, bike room, storage lockers. Rent includes secure parking space, Cable, Internet, water, fitness room, oversized storage locker. Short walking distance to Whole Foods, shops, restaurants, parks, CTA public transportation. Pets considered on a case to case basis, with extra pet deposit and extra monthly rent.
Property Specifics
| Residential Rental | |
| 7 | |
| — | |
| — | |
| None | |
| — | |
| No | |
| — |
| Cook | |
| Renaissance Place | |
| — / — | |
| — | |
| Lake Michigan | |
| Public Sewer | |
| 11014181 | |
| — |
Property History
| DATE: | EVENT: | PRICE: | SOURCE: |
|---|---|---|---|
| 7 Feb, 2017 | Under contract | $0 | MRED MLS |
| 25 Jan, 2017 | Listed for sale | $0 | MRED MLS |
| 11 May, 2021 | Under contract | $0 | MRED MLS |
| 8 Mar, 2021 | Listed for sale | $0 | MRED MLS |
| 23 May, 2023 | Under contract | $0 | MRED MLS |
| 7 Feb, 2023 | Listed for sale | $0 | MRED MLS |
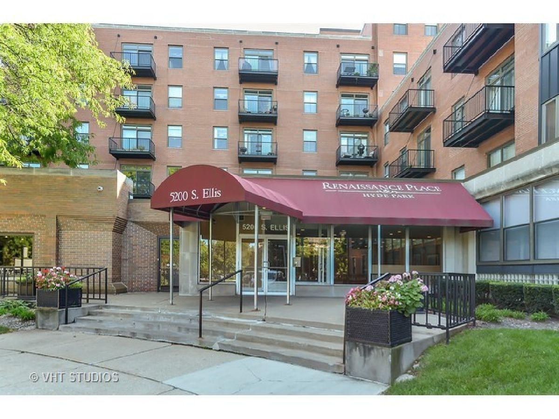
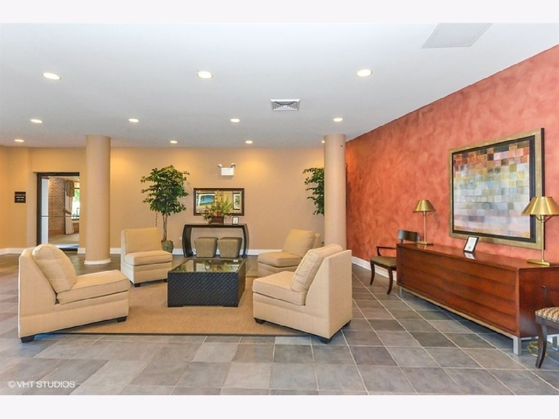
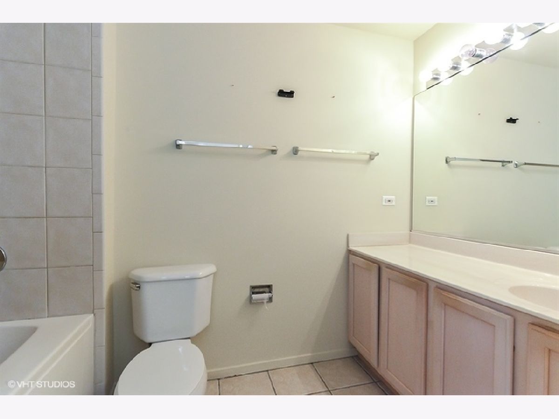
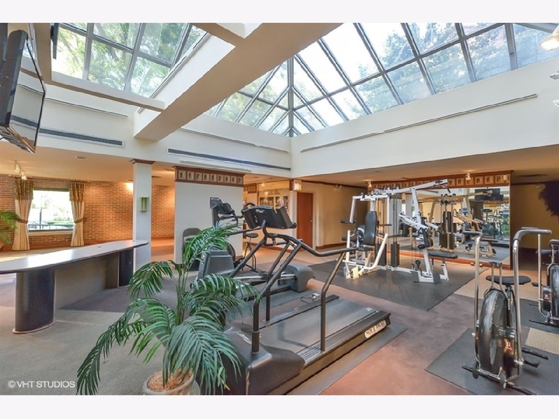
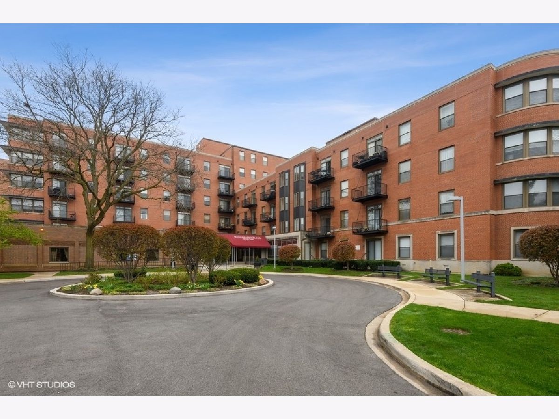
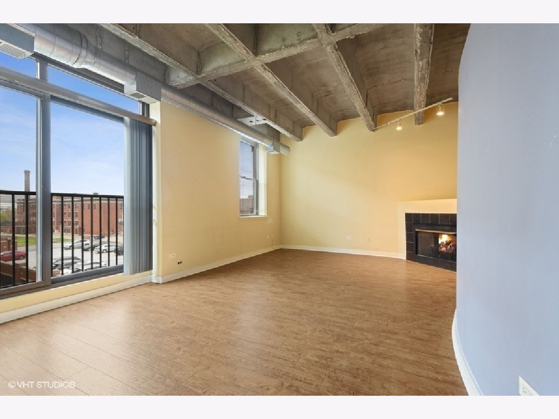
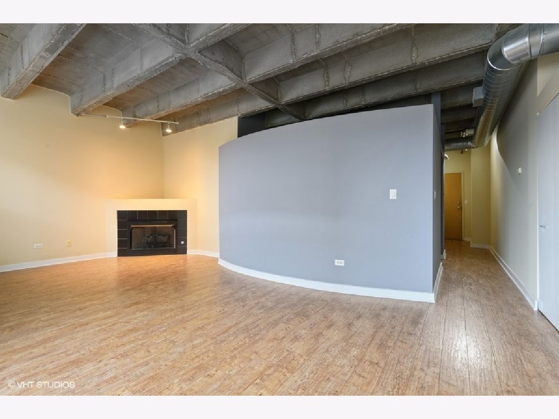
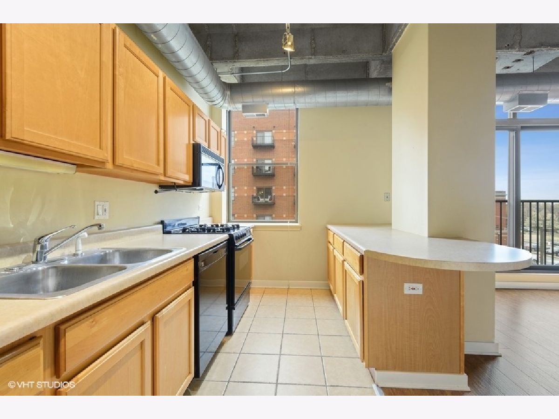
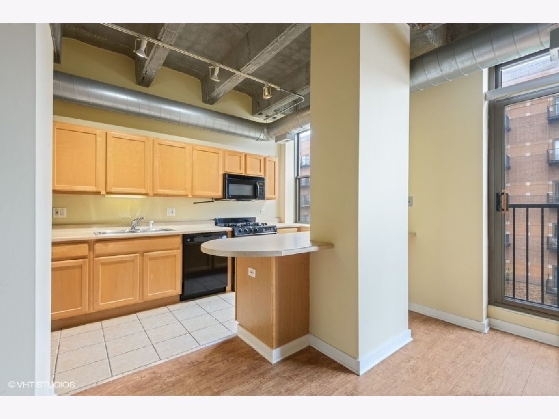
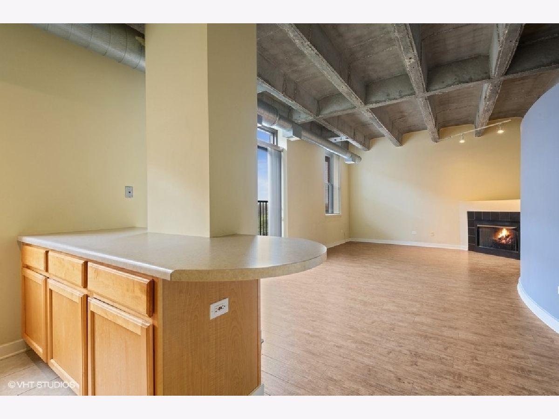
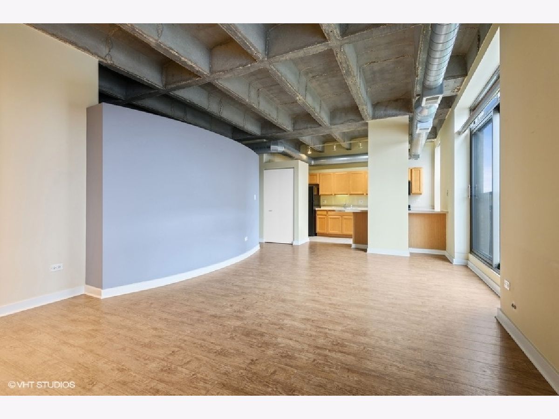
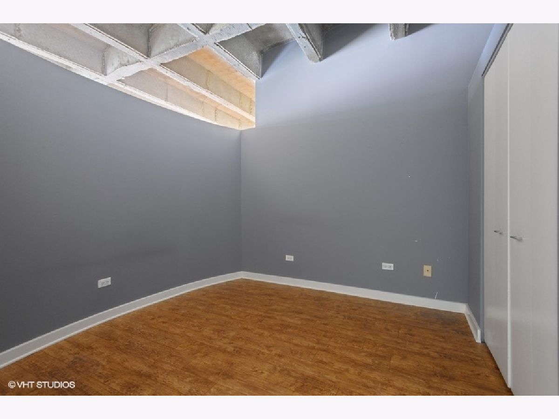
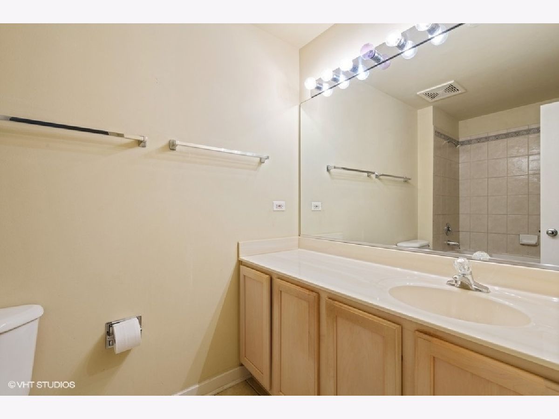
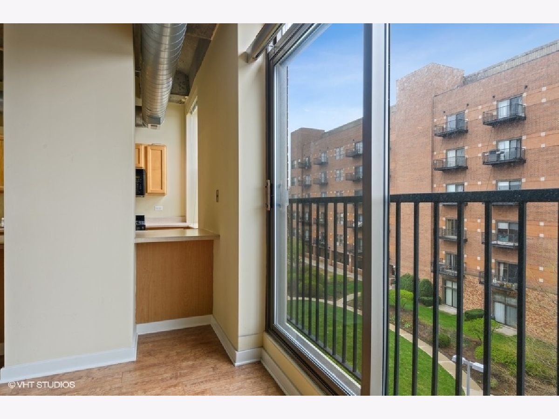
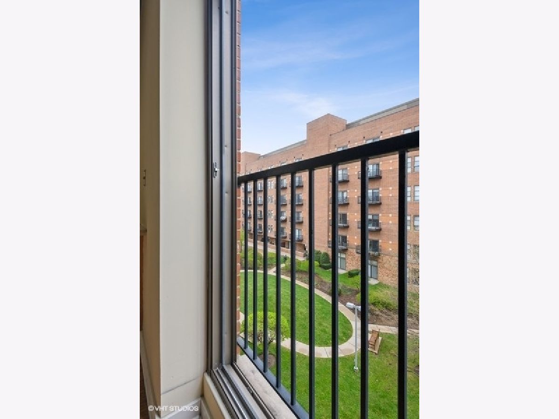
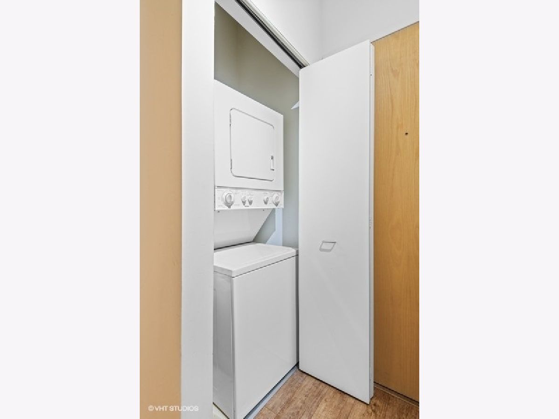
Room Specifics
Total Bedrooms: 1
Bedrooms Above Ground: 1
Bedrooms Below Ground: 0
Dimensions: —
Floor Type: —
Dimensions: —
Floor Type: —
Full Bathrooms: 1
Bathroom Amenities: Soaking Tub
Bathroom in Basement: 0
Rooms: No additional rooms
Basement Description: None
Other Specifics
| — | |
| — | |
| — | |
| — | |
| — | |
| COMMON | |
| — | |
| None | |
| Wood Laminate Floors, Laundry Hook-Up in Unit | |
| Range, Microwave, Dishwasher, Refrigerator, Washer, Dryer, Disposal | |
| Not in DB | |
| — | |
| — | |
| Elevator(s), Exercise Room, Storage, On Site Manager/Engineer | |
| Gas Log, Gas Starter |
Tax History
| Year | Property Taxes |
|---|
Contact Agent
Contact Agent
Listing Provided By
Baird & Warner


