5202 Winslow Circle, Mchenry, Illinois 60050
$1,900
|
Rented
|
|
| Status: | Rented |
| Sqft: | 1,281 |
| Cost/Sqft: | $0 |
| Beds: | 3 |
| Baths: | 2 |
| Year Built: | 1977 |
| Property Taxes: | $0 |
| Days On Market: | 955 |
| Lot Size: | 0,00 |
Description
Lovely 1st floor ranch unit in Waters Edge. 3 bedrooms and two full baths. Ceiling fans in the master and second bedroom. Walk-in closet in the master bedroom. Bright and spacious floor plan. Great kitchen with plenty of cabinets, double sink, garbage disposal, built in oven with gas range, built in microwave and side by side refrigerator. Utility room with full size washer and dryer and humidifier on furnace. Fenced patio for privacy. Garage has storage unit. A great place to call home!
Property Specifics
| Residential Rental | |
| 1 | |
| — | |
| 1977 | |
| — | |
| — | |
| No | |
| — |
| Mc Henry | |
| Waters Edge | |
| — / — | |
| — | |
| — | |
| — | |
| 11808475 | |
| — |
Nearby Schools
| NAME: | DISTRICT: | DISTANCE: | |
|---|---|---|---|
|
Grade School
Riverwood Elementary School |
15 | — | |
|
Middle School
Parkland Middle School |
15 | Not in DB | |
|
High School
Mchenry Campus |
156 | Not in DB | |
Property History
| DATE: | EVENT: | PRICE: | SOURCE: |
|---|---|---|---|
| 8 Aug, 2023 | Under contract | $0 | MRED MLS |
| 14 Jun, 2023 | Listed for sale | $0 | MRED MLS |

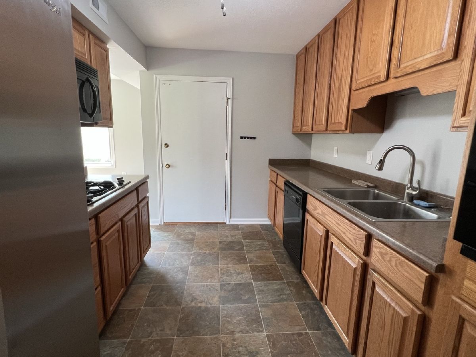
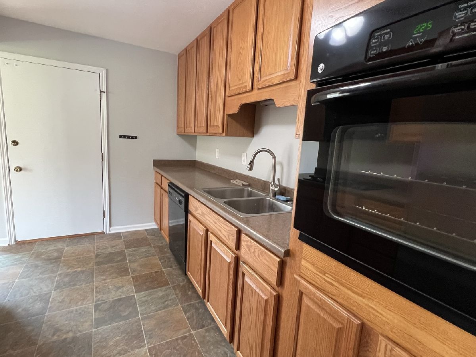
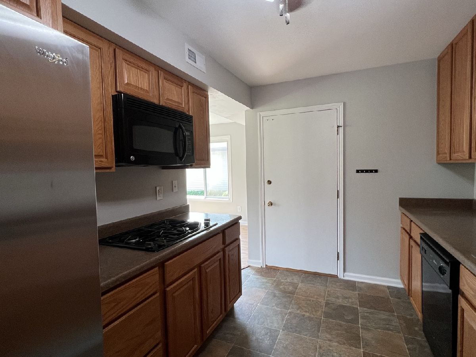
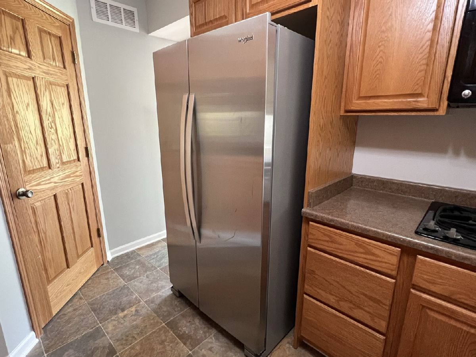
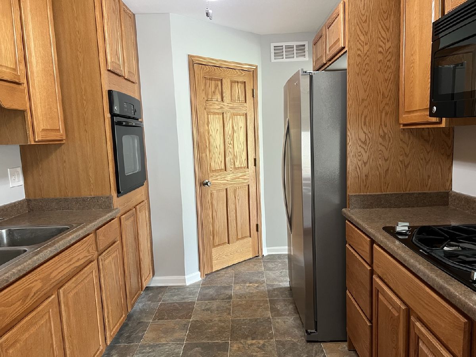
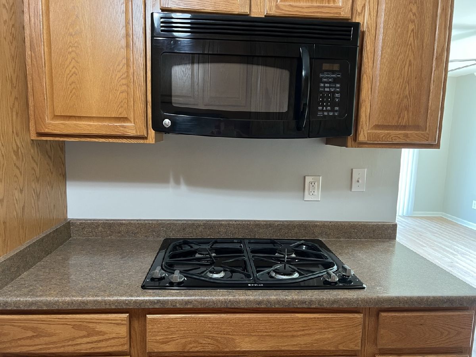
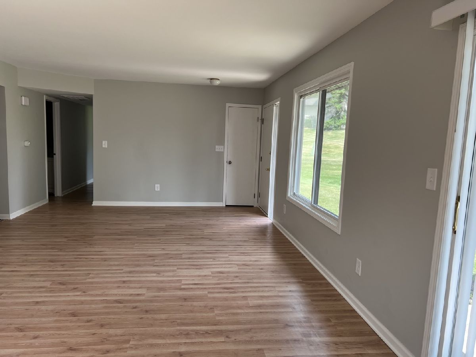
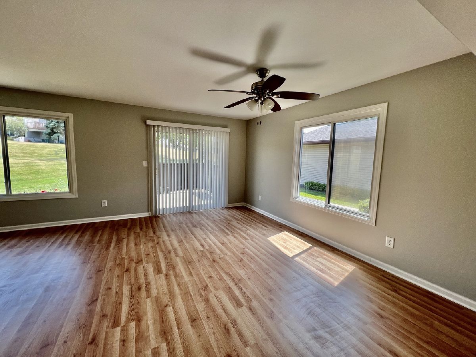
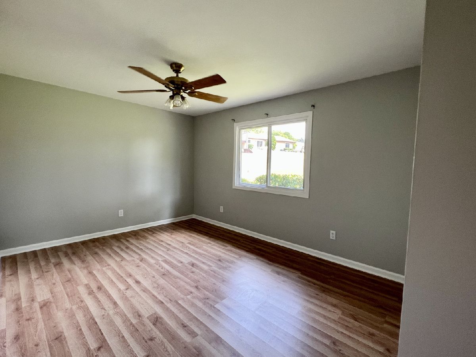
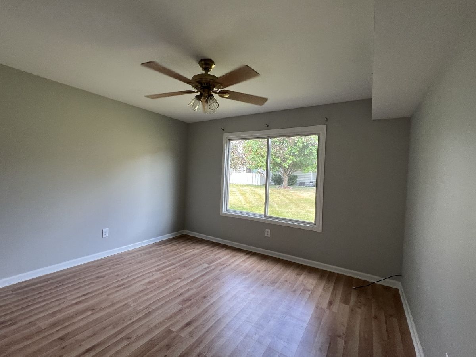
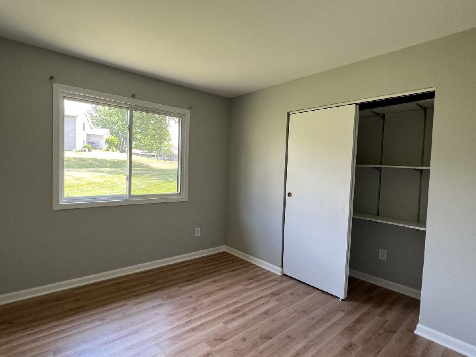
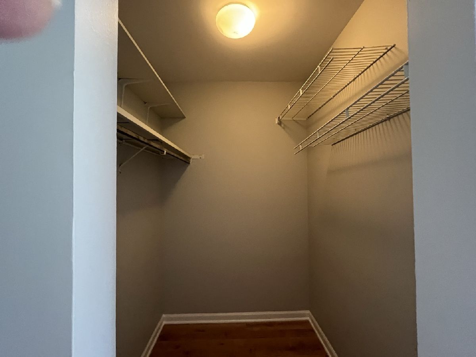
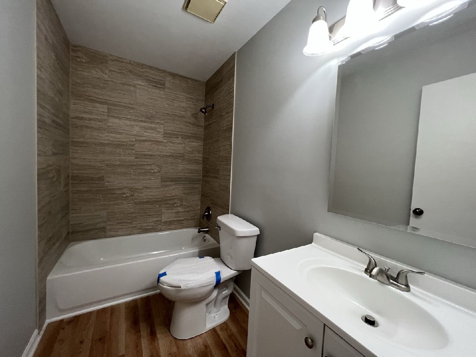
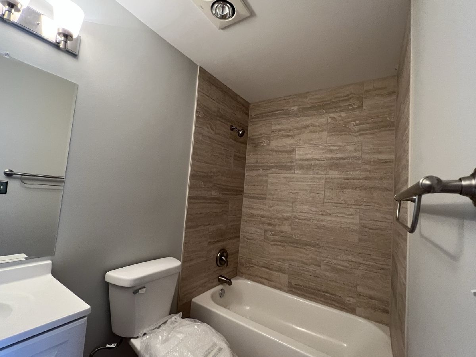
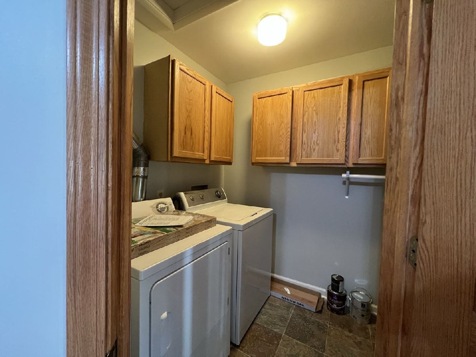
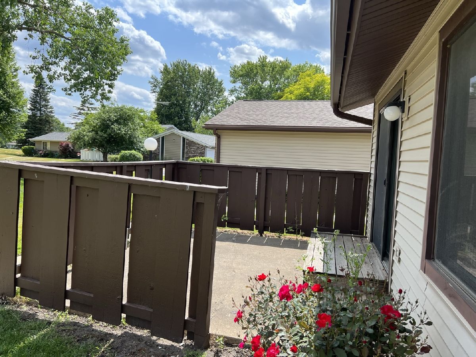
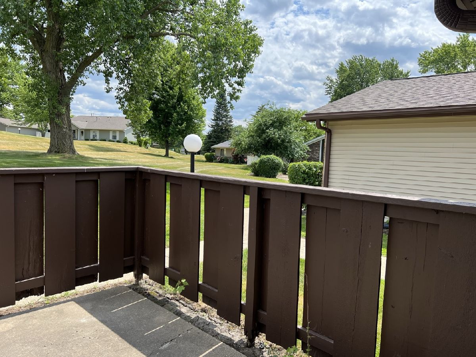
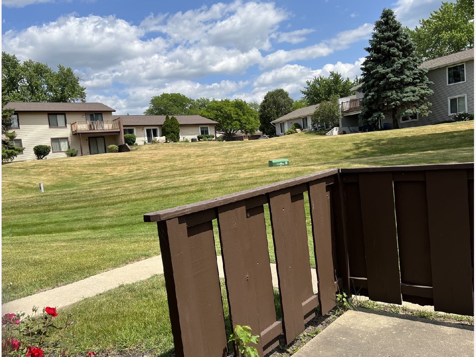
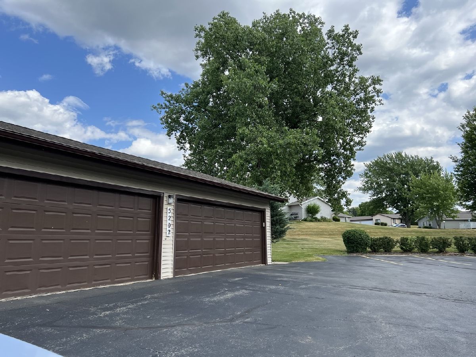
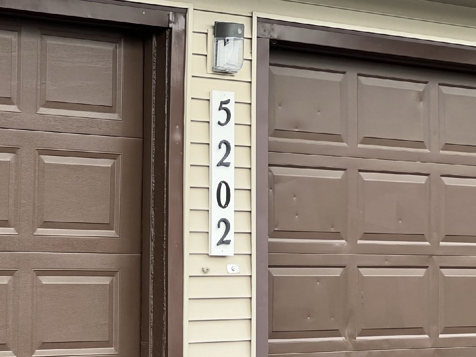
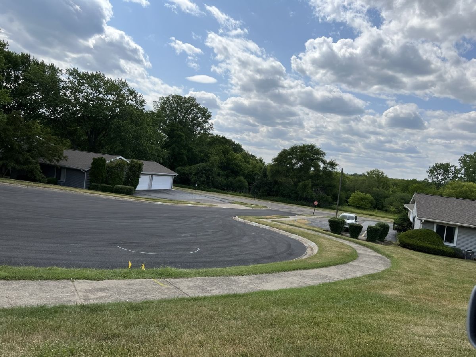
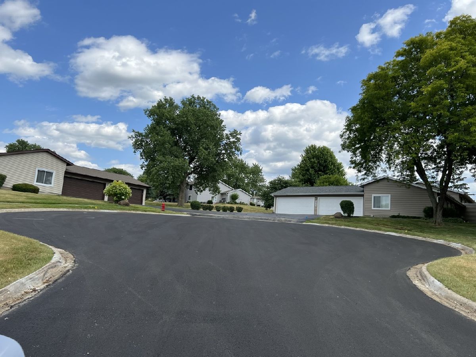
Room Specifics
Total Bedrooms: 3
Bedrooms Above Ground: 3
Bedrooms Below Ground: 0
Dimensions: —
Floor Type: —
Dimensions: —
Floor Type: —
Full Bathrooms: 2
Bathroom Amenities: —
Bathroom in Basement: —
Rooms: —
Basement Description: None
Other Specifics
| 1 | |
| — | |
| Asphalt | |
| — | |
| — | |
| COMMON AREA | |
| — | |
| — | |
| — | |
| — | |
| Not in DB | |
| — | |
| — | |
| — | |
| — |
Tax History
| Year | Property Taxes |
|---|
Contact Agent
Contact Agent
Listing Provided By
CENTURY 21 Roberts & Andrews


