5206 Delphia Avenue, O'Hare, Chicago, Illinois 60656
$1,250
|
Rented
|
|
| Status: | Rented |
| Sqft: | 0 |
| Cost/Sqft: | — |
| Beds: | 2 |
| Baths: | 2 |
| Year Built: | 1972 |
| Property Taxes: | $0 |
| Days On Market: | 1705 |
| Lot Size: | 0,00 |
Description
*** Landlord Accepted Application, paperwork in process *** Perfect location!! Close to all conveniences of O'Hare neighborhood!! Across the street from the Dirksen Elementary School. Beautiful unit consists of a large living room overlooking landscaped courtyard and a private patio, large kitchen with dinette area for your family meals, 2 large bedrooms and 1.5 Bathrooms. Lots of closet space in the unit and private large storage in the basement (just few steps down). The unit has been recently updated by the seller. Features include parqueting and ceramic tiled floors, kitchen with newer oak cabinets, brand new granite counter tops and backsplash, new custom breakfast bar, new dishwasher (2 years old), brand new AC unit in kitchen, crown moldings, unit was recently professionally painted. You cannot imagine more convenient location. Mariano's, LA Fitness, Catherine Chevalier Woods forest preserve nearby. Close proximity to the expressways I-90 & I-294. Call today to schedule a showing!!! Parking #10, storage and laundry room on lower level. Credit and background check required, $50.00 fee per adult applicant over 18 years old. Touchstone Group will run credit / background. Security deposit $1,250.Minimum 700 credit score
Property Specifics
| Residential Rental | |
| 3 | |
| — | |
| 1972 | |
| None | |
| — | |
| No | |
| — |
| Cook | |
| Parkview East | |
| — / — | |
| — | |
| Lake Michigan | |
| Public Sewer | |
| 11110779 | |
| — |
Nearby Schools
| NAME: | DISTRICT: | DISTANCE: | |
|---|---|---|---|
|
Grade School
Dirksen Elementary School |
299 | — | |
|
High School
Taft High School |
299 | Not in DB | |
Property History
| DATE: | EVENT: | PRICE: | SOURCE: |
|---|---|---|---|
| 10 Jun, 2021 | Under contract | $0 | MRED MLS |
| 3 Jun, 2021 | Listed for sale | $0 | MRED MLS |




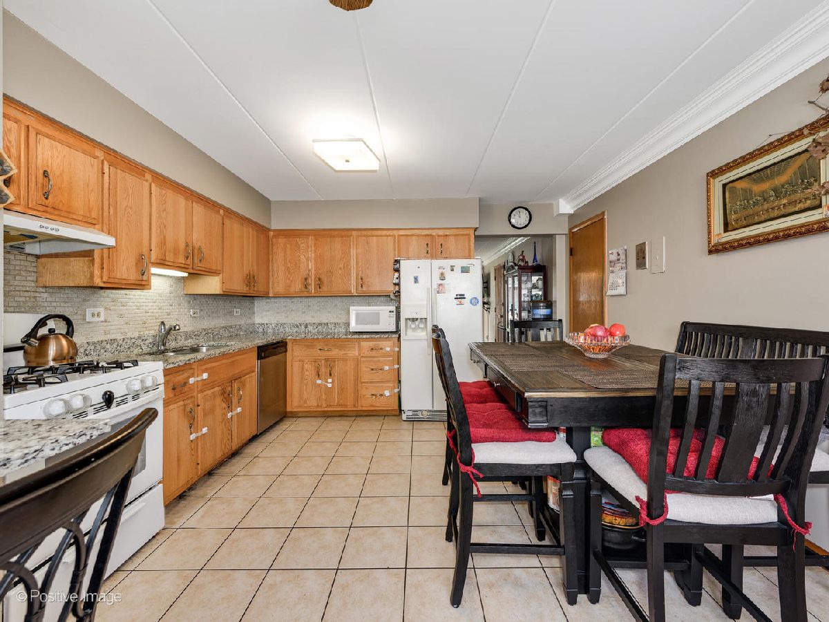
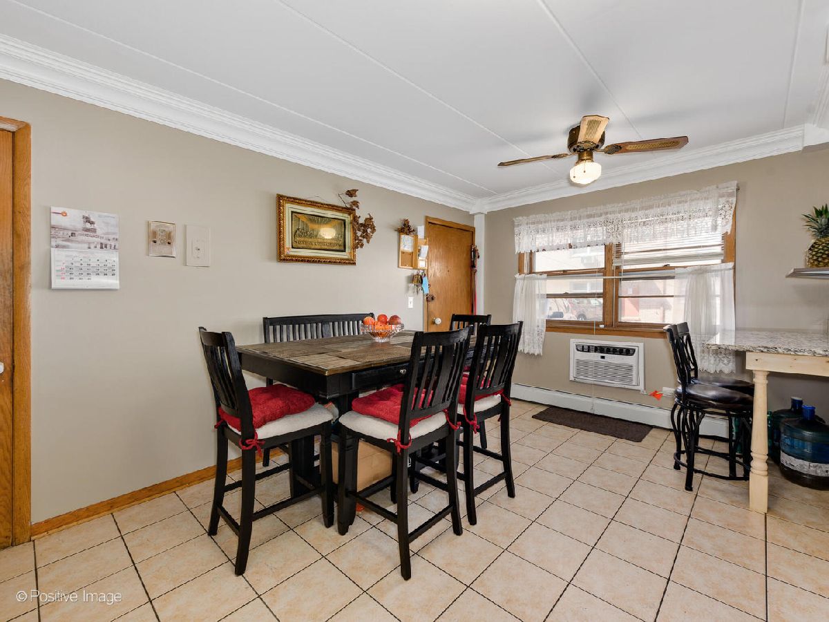
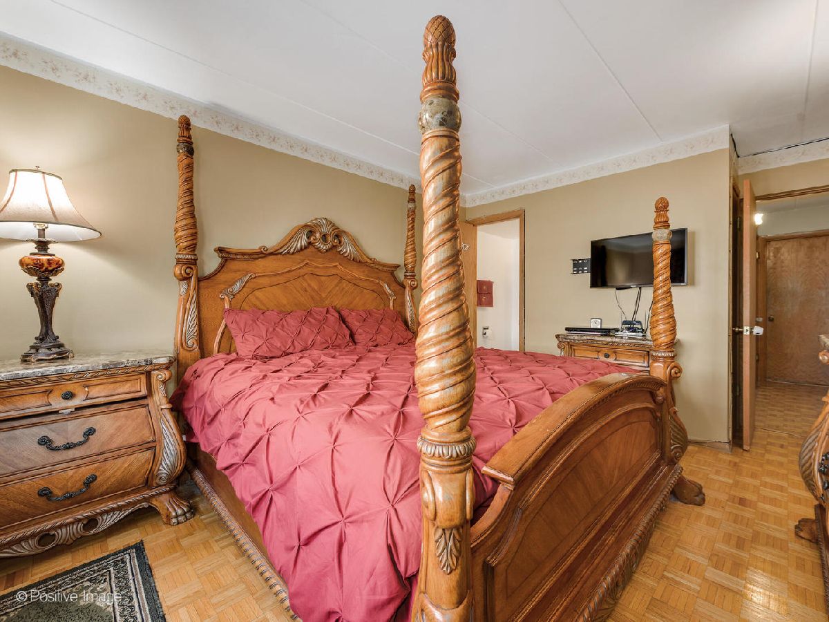

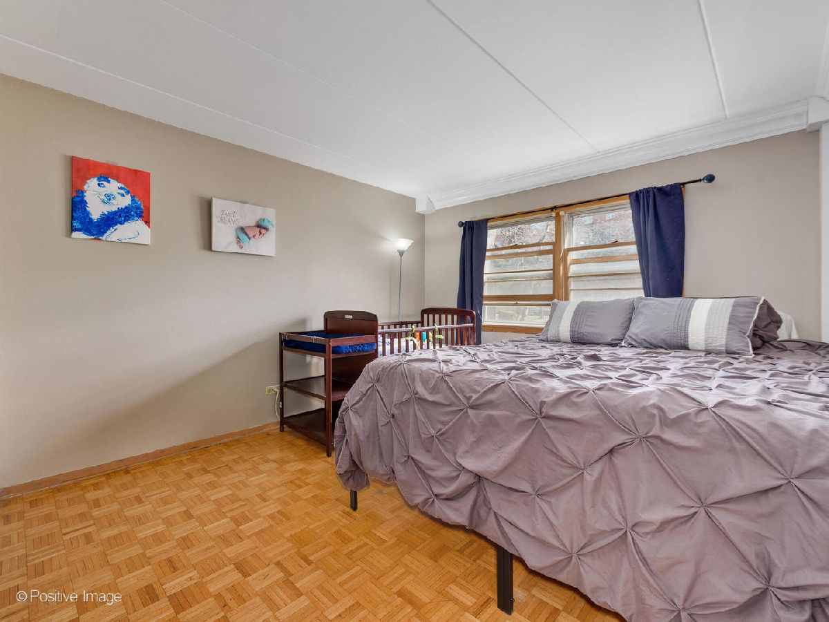




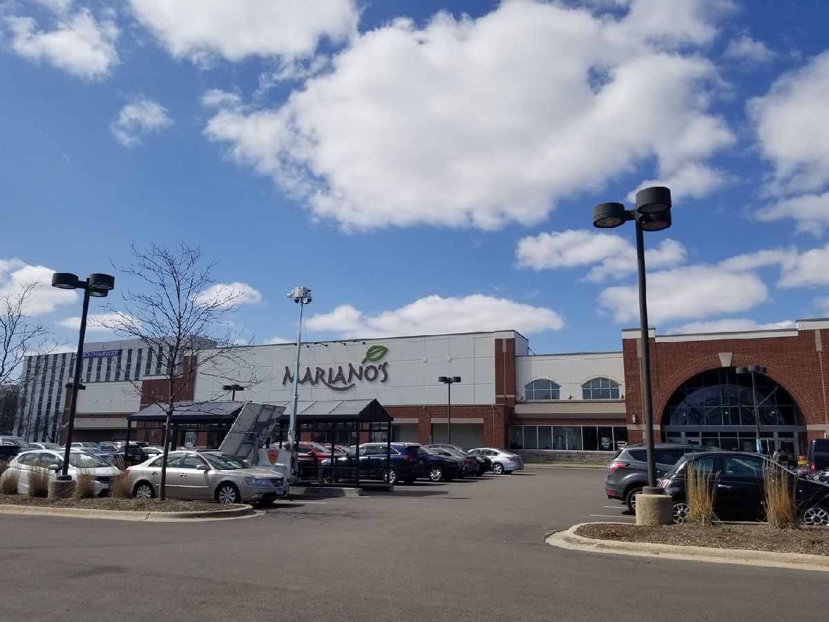
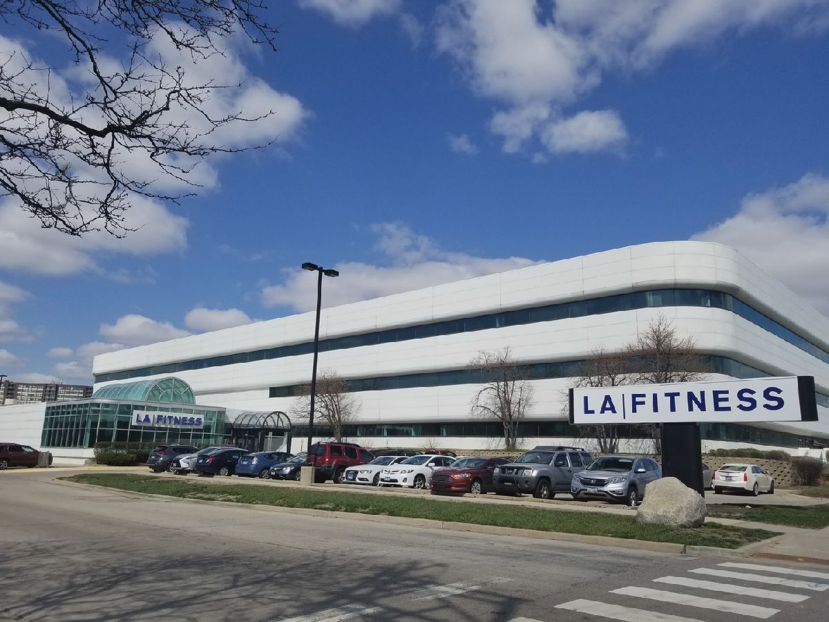
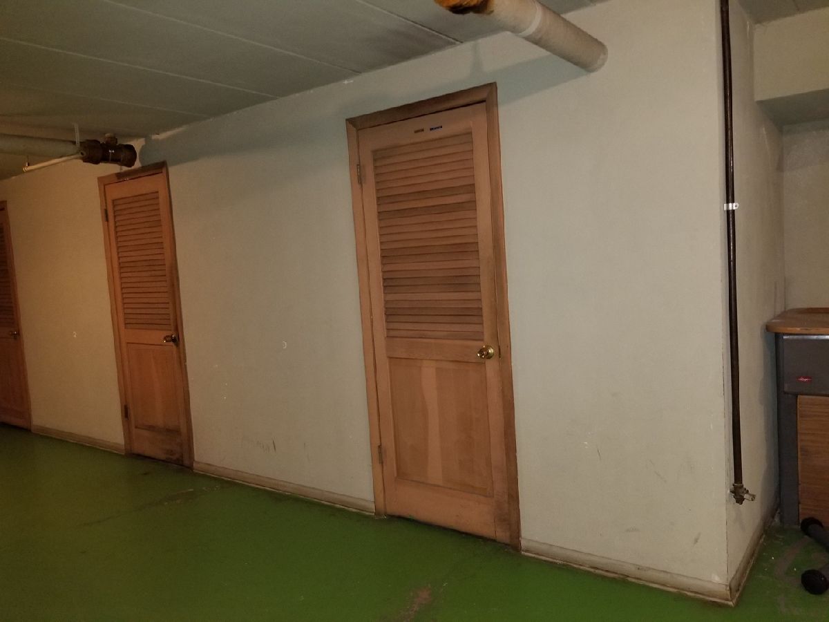
Room Specifics
Total Bedrooms: 2
Bedrooms Above Ground: 2
Bedrooms Below Ground: 0
Dimensions: —
Floor Type: —
Full Bathrooms: 2
Bathroom Amenities: —
Bathroom in Basement: 0
Rooms: No additional rooms
Basement Description: None
Other Specifics
| — | |
| — | |
| — | |
| Patio | |
| Common Grounds | |
| COMMON | |
| — | |
| Half | |
| Bar-Dry, Storage | |
| Range, Dishwasher, Refrigerator | |
| Not in DB | |
| — | |
| — | |
| Coin Laundry, Storage | |
| — |
Tax History
| Year | Property Taxes |
|---|
Contact Agent
Contact Agent
Listing Provided By
Touchstone Group LLC


