521 George Street, Wood Dale, Illinois 60191
$2,600
|
Rented
|
|
| Status: | Rented |
| Sqft: | 2,021 |
| Cost/Sqft: | $0 |
| Beds: | 4 |
| Baths: | 4 |
| Year Built: | 2005 |
| Property Taxes: | $0 |
| Days On Market: | 1347 |
| Lot Size: | 0,00 |
Description
Fabulous 3 story townhome with great curb appeal & an open floor plan! The main level features a wonderful layout, neutral colors, recessed lighting, half bath & beautiful windows letting in the natural light making it perfect for entertaining. The extremely spacious living room opens into the beautiful kitchen offering quality cabinetry, stainless steel appliances, a pantry closet & seating at the bar & island. Adjacent to the kitchen is the dining room & a balcony perfect for your morning coffee. The upstairs features nicely sized bedrooms, a beautiful full bath, laundry room and an elegant master bedroom suite featuring a vaulted ceiling, walk-in closet & adjoining spa-like bath with a large walk-in shower & luxurious tub. The lower level features the fourth bedroom that can be used as a family room or office. This level also has a half bath and the entrance to the private two car garage.
Property Specifics
| Residential Rental | |
| 3 | |
| — | |
| 2005 | |
| — | |
| — | |
| No | |
| — |
| Du Page | |
| Georgetown Street | |
| — / — | |
| — | |
| — | |
| — | |
| 11445132 | |
| — |
Nearby Schools
| NAME: | DISTRICT: | DISTANCE: | |
|---|---|---|---|
|
Grade School
Westview Elementary School |
7 | — | |
|
Middle School
Wood Dale Junior High School |
7 | Not in DB | |
|
High School
Fenton High School |
100 | Not in DB | |
Property History
| DATE: | EVENT: | PRICE: | SOURCE: |
|---|---|---|---|
| 28 Mar, 2013 | Sold | $185,000 | MRED MLS |
| 22 Jan, 2013 | Under contract | $177,000 | MRED MLS |
| 9 Jan, 2013 | Listed for sale | $177,000 | MRED MLS |
| 15 Dec, 2016 | Sold | $228,000 | MRED MLS |
| 27 Sep, 2016 | Under contract | $250,000 | MRED MLS |
| 20 Sep, 2016 | Listed for sale | $250,000 | MRED MLS |
| 28 Jul, 2022 | Under contract | $0 | MRED MLS |
| 23 Jun, 2022 | Listed for sale | $0 | MRED MLS |
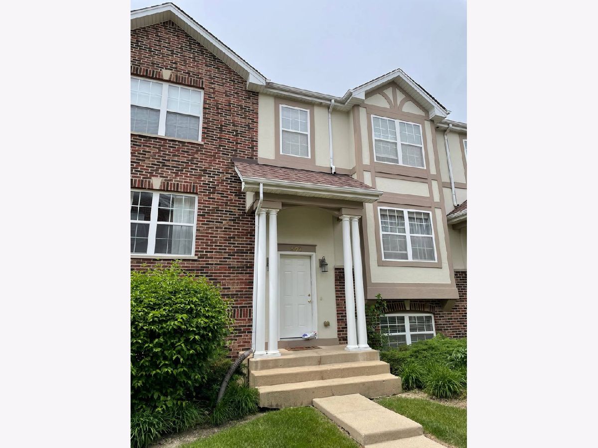
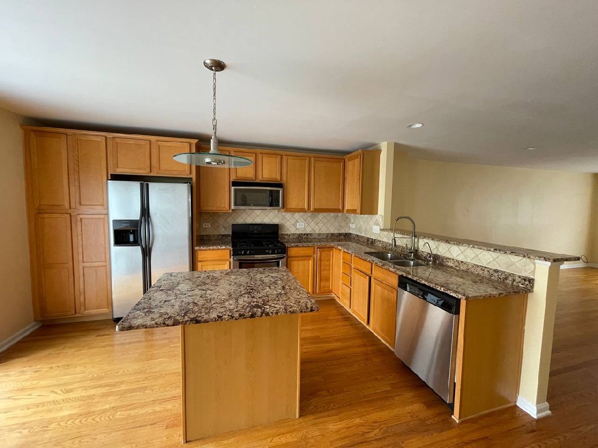
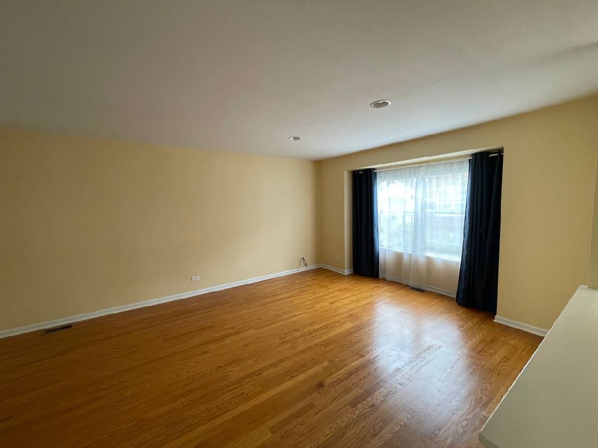
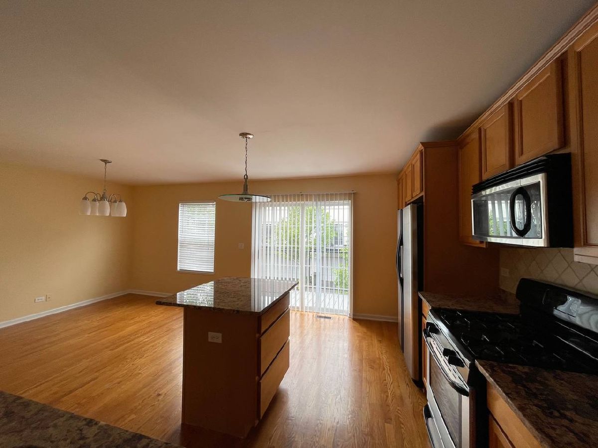
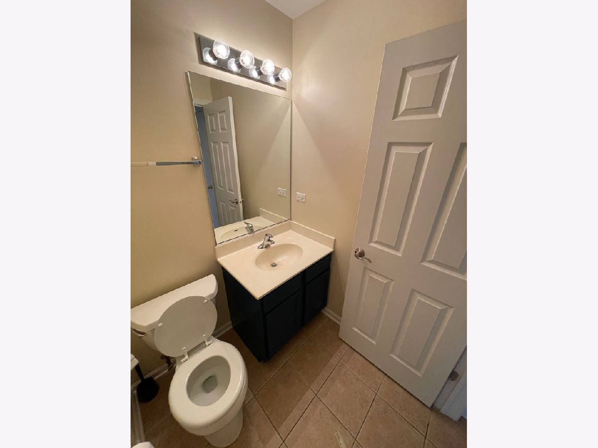
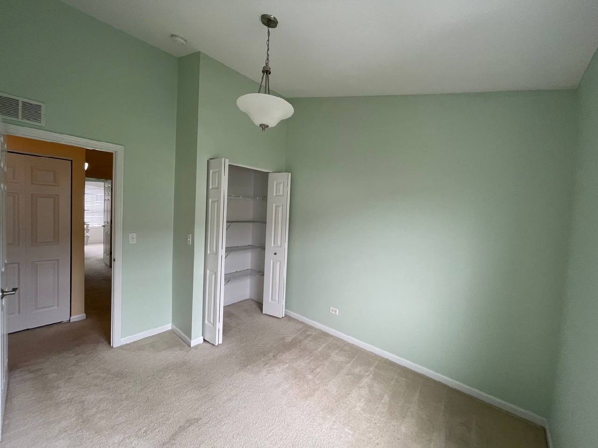
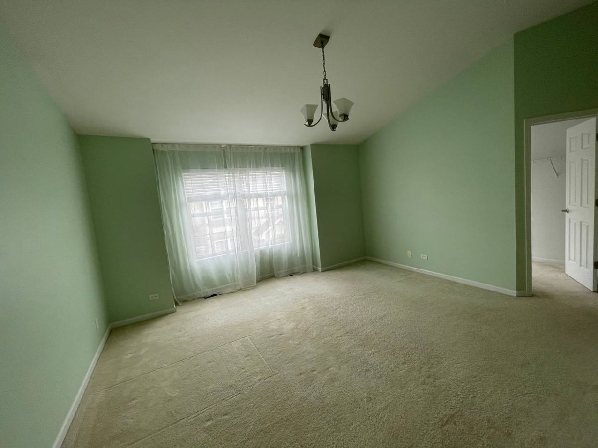
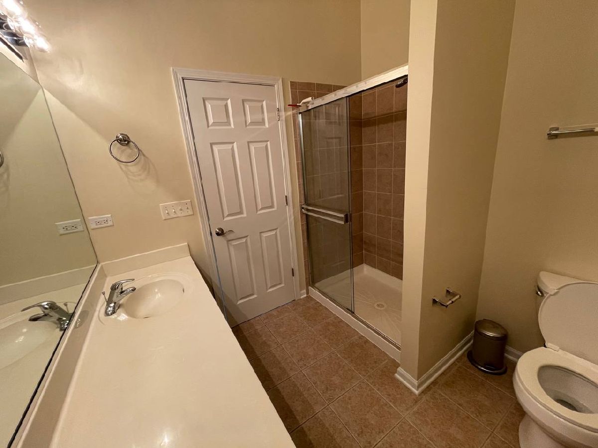
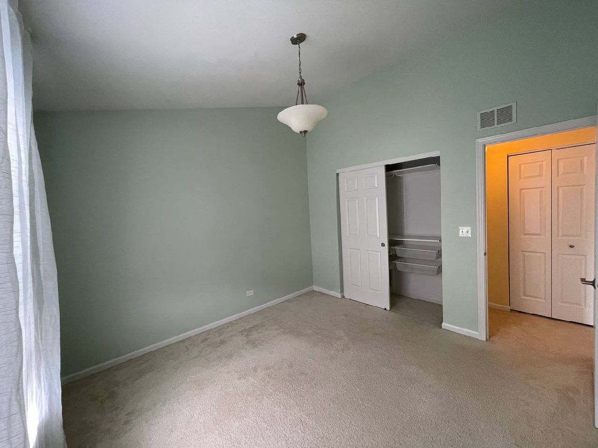
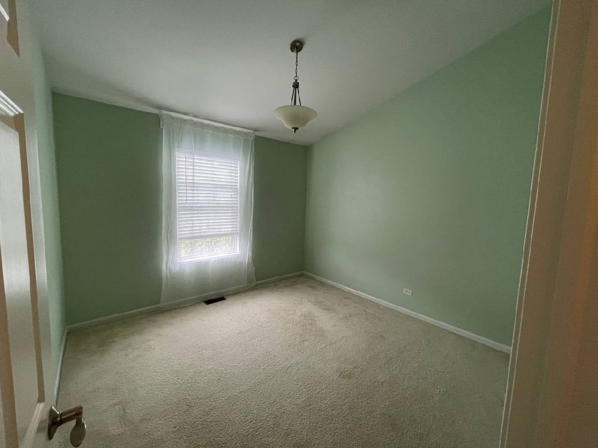
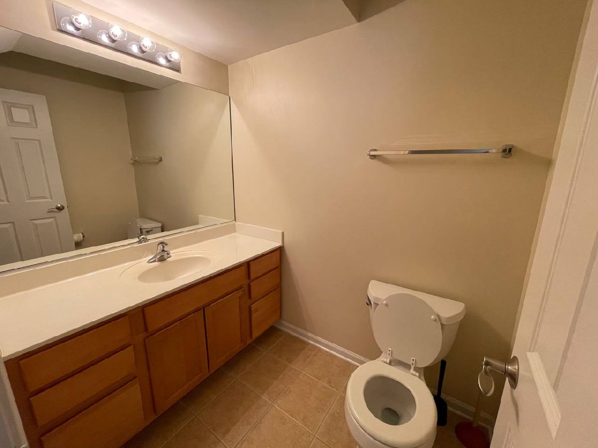
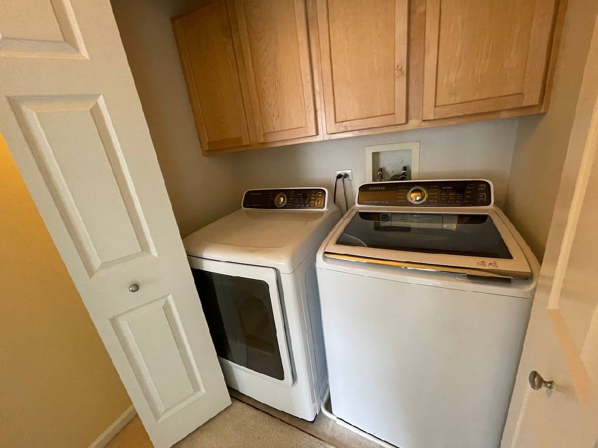
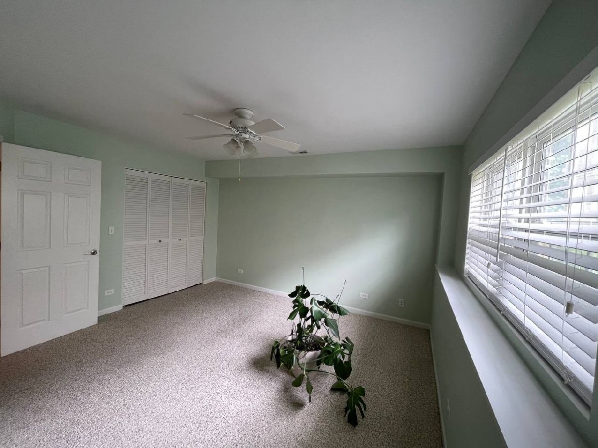
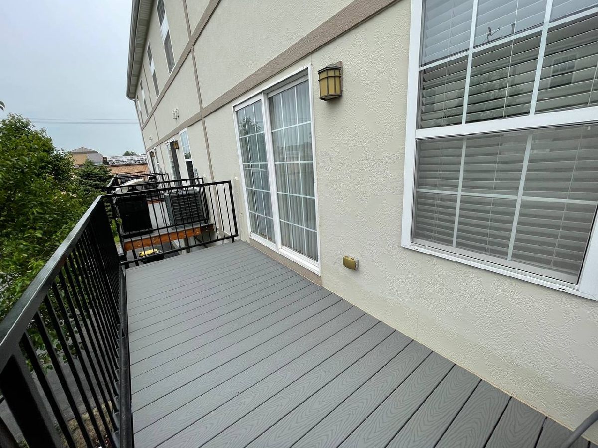
Room Specifics
Total Bedrooms: 4
Bedrooms Above Ground: 4
Bedrooms Below Ground: 0
Dimensions: —
Floor Type: —
Dimensions: —
Floor Type: —
Dimensions: —
Floor Type: —
Full Bathrooms: 4
Bathroom Amenities: Whirlpool,Separate Shower
Bathroom in Basement: 0
Rooms: —
Basement Description: None
Other Specifics
| 2 | |
| — | |
| — | |
| — | |
| — | |
| COMMON | |
| — | |
| — | |
| — | |
| — | |
| Not in DB | |
| — | |
| — | |
| — | |
| — |
Tax History
| Year | Property Taxes |
|---|---|
| 2013 | $4,087 |
| 2016 | $4,577 |
Contact Agent
Contact Agent
Listing Provided By
Red Carpet Investment Group In


