5218 Berkeley Avenue, Hyde Park, Chicago, Illinois 60615
$3,000
|
Rented
|
|
| Status: | Rented |
| Sqft: | 1,700 |
| Cost/Sqft: | $0 |
| Beds: | 3 |
| Baths: | 3 |
| Year Built: | 2000 |
| Property Taxes: | $0 |
| Days On Market: | 527 |
| Lot Size: | 0,00 |
Description
Available NOW! 1,700 sq. ft. 3 BD/2.1 BA end-unit townhome located at the "Renaissance Place @ Hyde Park Townhomes". This townhome has a small, fully fenced-in front yard. There are also 2 landscaped courtyards with wooden park benches to relax on! The first floor (ground level) has a 10x10 den with French doors (there is not a closet or overhead lighting in this room). The first floor also has a full bathroom featuring a steam shower with a rainfall shower head. The 1 car garage has additional storage underneath the staircase. Travel upstairs to the main floor (2nd level) where you can entertain in the bright, user friendly kitchen featuring granite countertops, stainless steel appliances, a small movable island, and a Juliet balcony for a wonderful cross breeze. There is an en-suite powder room with a pocket door for privacy. The living/dining room combo features hardwood flooring and a ventless, gas-start fireplace. On the 3rd level, the dramatic cathedral ceiling (16 ft.) and 3 north-facing arched windows highlight the primary bedroom. A Jack & Jill bathroom joins the primary and 2nd bedroom - which includes a dual vanity, a medicine cabinet mirror, a full length mirror, and a jetted bathtub. The top floor (4th floor) can be used as an at-home office or a 3rd bedroom (it's an open loft space overlooking the primary bedroom below; there is not a closet and only partial walls). Find your green thumb out on the sun-kissed rooftop deck! There is 1 additional exterior parking spot included in the monthly rental price (located in an adjoining side parking lot). Walking distance to The University of Chicago, Target, Chase Bank, The Sit Down Cafe, Washington Park, and the restaurants and retail on E 53rd St! 2.0 miles from CTA Garfield Red Line Station. 1.0 mile from CTA 51st Green Line Station. 0.8 miles from METRA 51st/53rd St/Hyde Park Station. Landlord is collecting a 1-Month Security Deposit (2,975). Landlord requires 650+ credit score. Pets allowed - cats and dogs OK - 50 lb. weight limit - additional pet deposit required - no more than 2 pets allowed. No smoking allowed in-unit. Available NOW!
Property Specifics
| Residential Rental | |
| 4 | |
| — | |
| 2000 | |
| — | |
| — | |
| No | |
| — |
| Cook | |
| Renaissance Place | |
| — / — | |
| — | |
| — | |
| — | |
| 12145037 | |
| — |
Nearby Schools
| NAME: | DISTRICT: | DISTANCE: | |
|---|---|---|---|
|
Grade School
Kozminski Elementary School Comm |
299 | — | |
|
Middle School
Kozminski Elementary School Comm |
299 | Not in DB | |
|
High School
Kenwood Academy High School |
299 | Not in DB | |
Property History
| DATE: | EVENT: | PRICE: | SOURCE: |
|---|---|---|---|
| 13 Aug, 2022 | Under contract | $0 | MRED MLS |
| 14 Jun, 2022 | Listed for sale | $0 | MRED MLS |
| 15 Sep, 2024 | Under contract | $0 | MRED MLS |
| 22 Aug, 2024 | Listed for sale | $0 | MRED MLS |
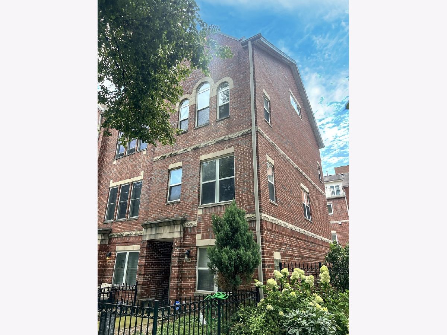
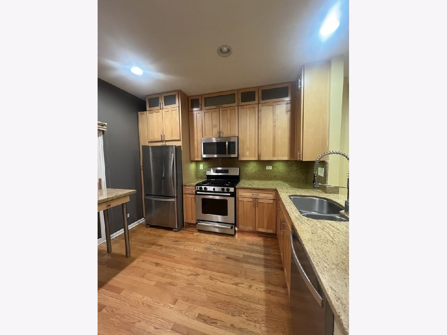
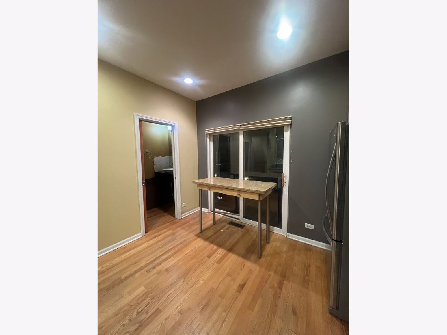
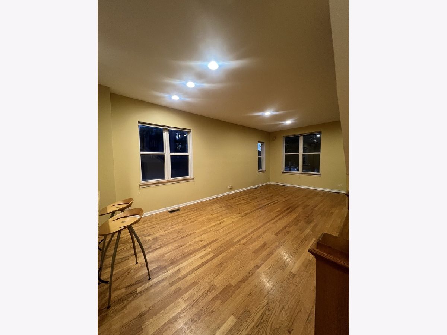
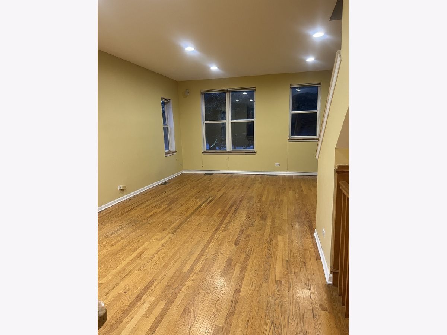
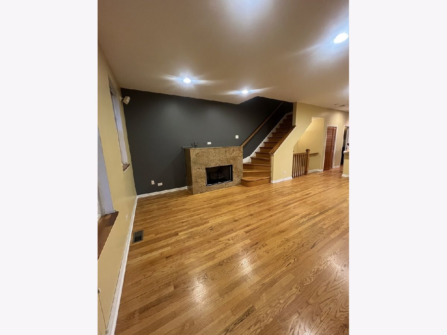
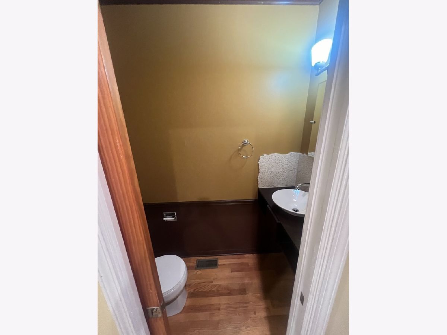
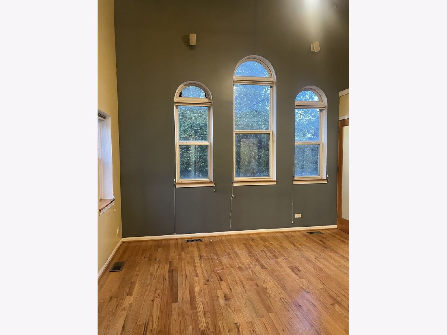
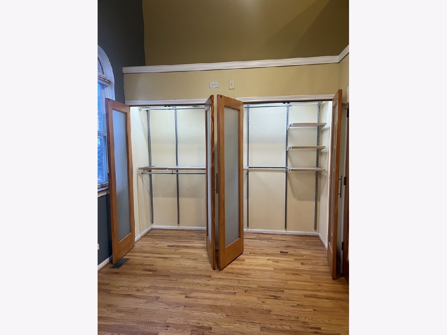
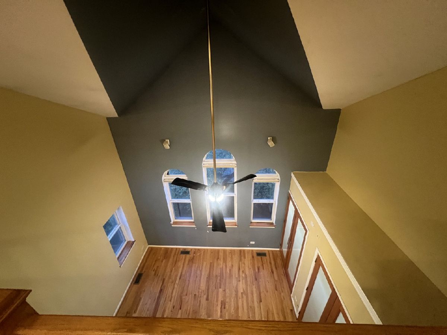
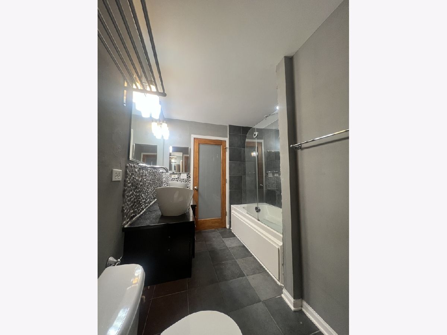
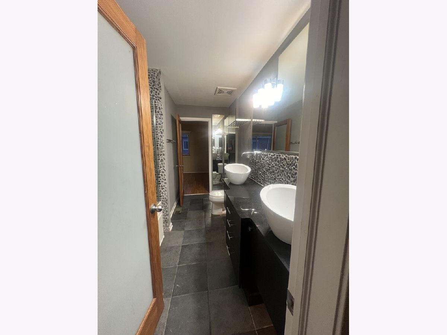
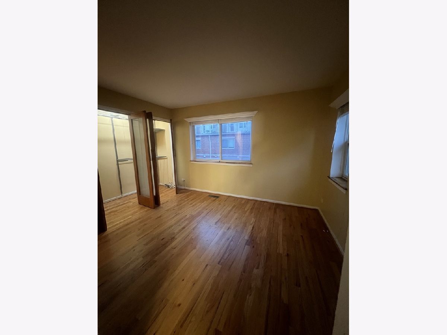
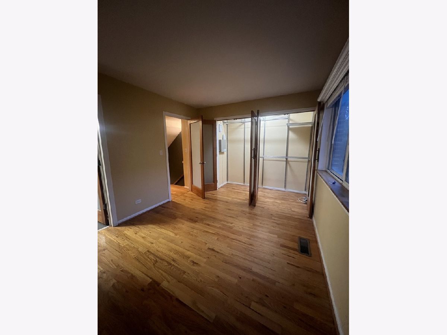
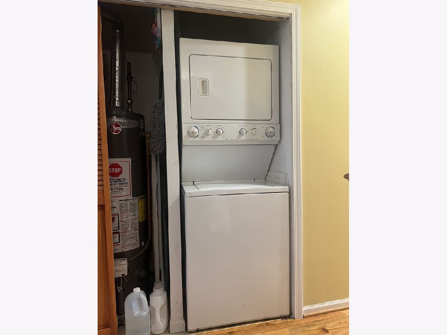
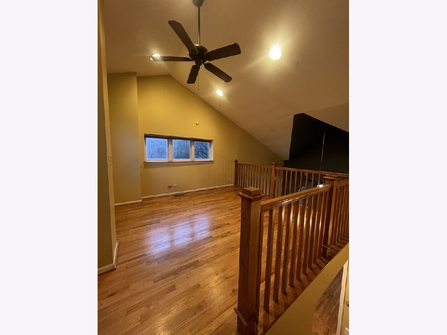
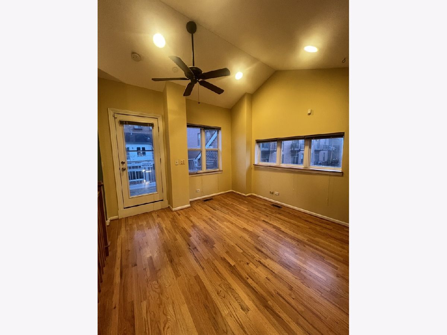
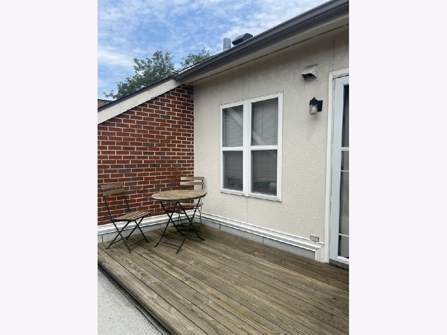
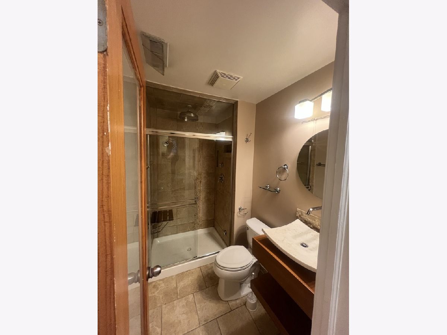
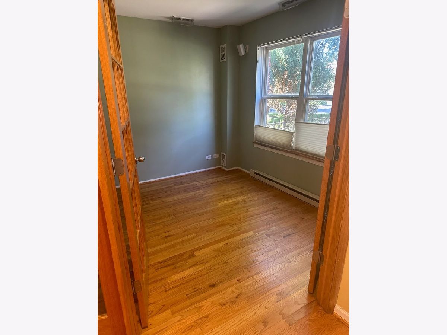
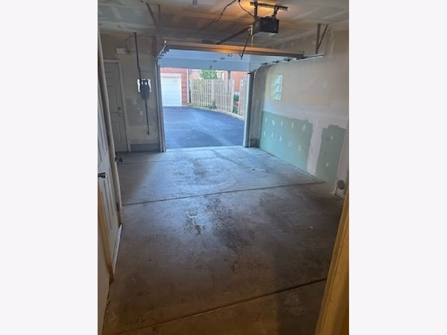
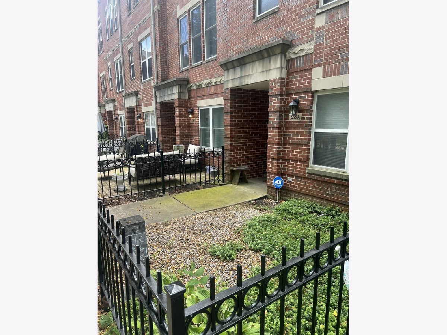
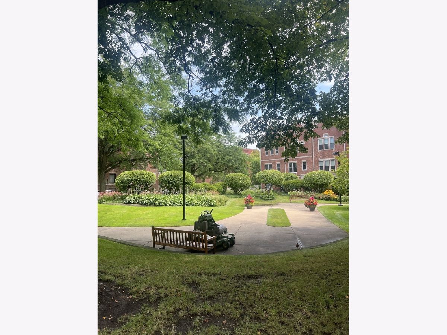
Room Specifics
Total Bedrooms: 3
Bedrooms Above Ground: 3
Bedrooms Below Ground: 0
Dimensions: —
Floor Type: —
Dimensions: —
Floor Type: —
Full Bathrooms: 3
Bathroom Amenities: Whirlpool,Steam Shower,Double Sink,European Shower,Soaking Tub
Bathroom in Basement: 0
Rooms: —
Basement Description: None
Other Specifics
| 1 | |
| — | |
| Asphalt,Shared,Off Alley | |
| — | |
| — | |
| COMMON | |
| — | |
| — | |
| — | |
| — | |
| Not in DB | |
| — | |
| — | |
| — | |
| — |
Tax History
| Year | Property Taxes |
|---|
Contact Agent
Contact Agent
Listing Provided By
@properties Christie's International Real Estate


