5221 Palm Street, Mchenry, Illinois 60051
$1,325
|
Rented
|
|
| Status: | Rented |
| Sqft: | 960 |
| Cost/Sqft: | $0 |
| Beds: | 2 |
| Baths: | 1 |
| Year Built: | 1981 |
| Property Taxes: | $0 |
| Days On Market: | 2102 |
| Lot Size: | 0,00 |
Description
2 Bedroom Ranch with large Living Room,updated bath, newer Appliances & and large Fenced Yard. Extra Wide Driveway 2 and 1/2 Car Detached Garage. Located on Dead End Street. Steps to Walking Path, Park, & Pond. Wauconda School District 118. Pets negotiable with extra security deposit.
Property Specifics
| Residential Rental | |
| — | |
| — | |
| 1981 | |
| None | |
| — | |
| No | |
| — |
| Mc Henry | |
| Boulevard Park | |
| — / — | |
| — | |
| Community Well | |
| Septic-Private | |
| 10697057 | |
| — |
Nearby Schools
| NAME: | DISTRICT: | DISTANCE: | |
|---|---|---|---|
|
Grade School
Cotton Creek School |
118 | — | |
|
Middle School
Matthews Middle School |
118 | Not in DB | |
|
High School
Wauconda Community High School |
118 | Not in DB | |
Property History
| DATE: | EVENT: | PRICE: | SOURCE: |
|---|---|---|---|
| 25 Jan, 2007 | Sold | $168,000 | MRED MLS |
| 11 Jan, 2007 | Under contract | $173,000 | MRED MLS |
| — | Last price change | $174,000 | MRED MLS |
| 27 Nov, 2006 | Listed for sale | $175,000 | MRED MLS |
| 17 Nov, 2016 | Sold | $102,500 | MRED MLS |
| 26 Aug, 2016 | Under contract | $109,900 | MRED MLS |
| 9 Aug, 2016 | Listed for sale | $109,900 | MRED MLS |
| 23 Dec, 2016 | Under contract | $0 | MRED MLS |
| 23 Nov, 2016 | Listed for sale | $0 | MRED MLS |
| 18 May, 2020 | Under contract | $0 | MRED MLS |
| 23 Apr, 2020 | Listed for sale | $0 | MRED MLS |
| 6 Feb, 2025 | Under contract | $0 | MRED MLS |
| 27 Jan, 2025 | Listed for sale | $0 | MRED MLS |
| 18 Nov, 2025 | Under contract | $0 | MRED MLS |
| 18 Oct, 2025 | Listed for sale | $0 | MRED MLS |
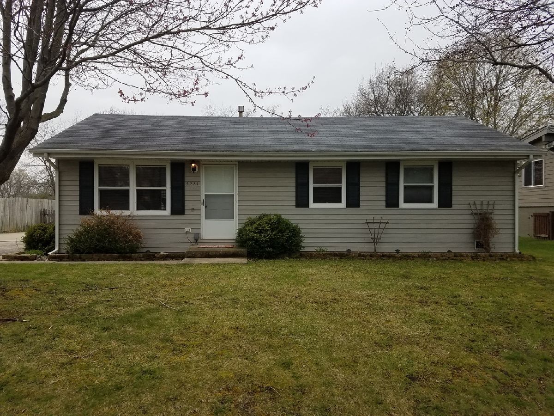
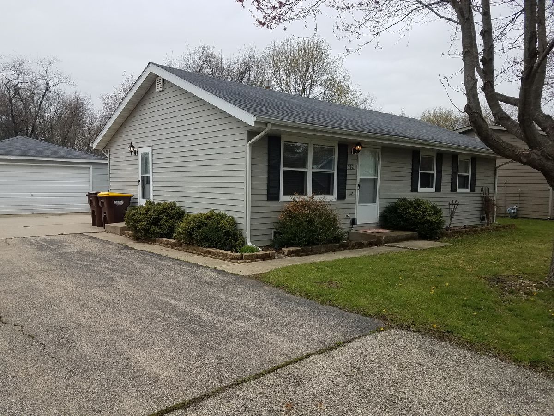
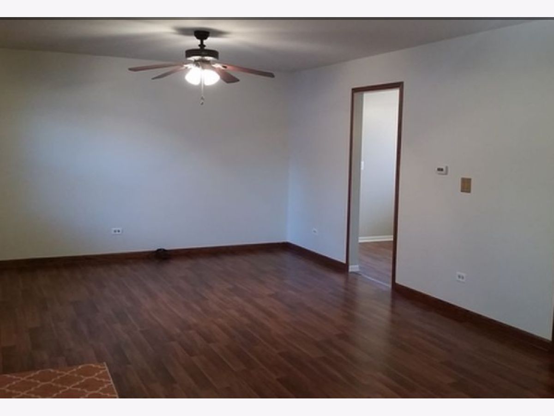
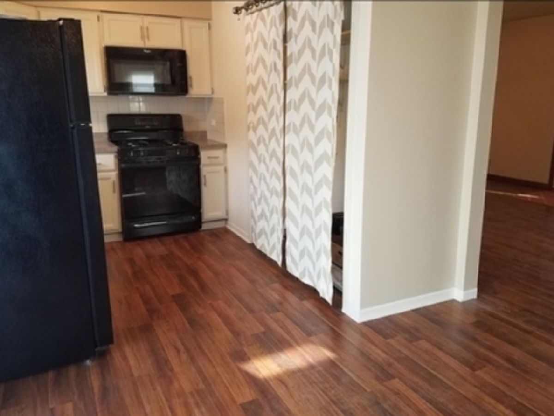
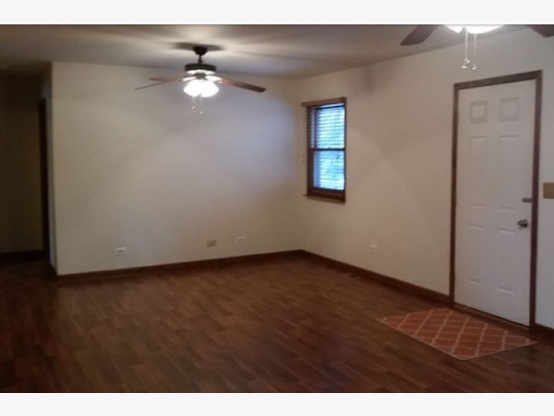
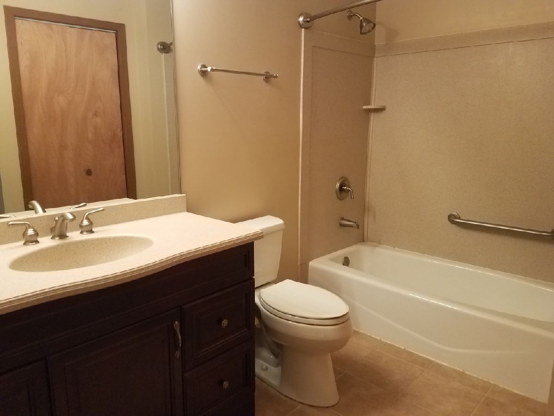
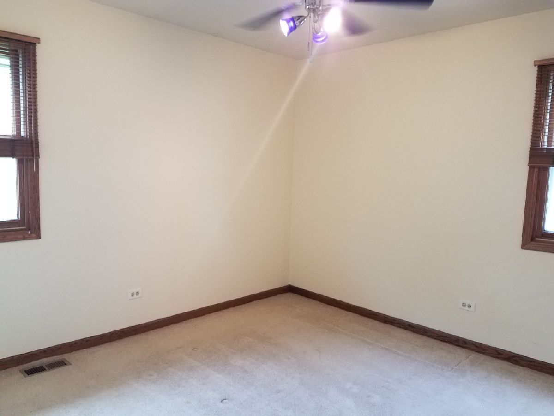
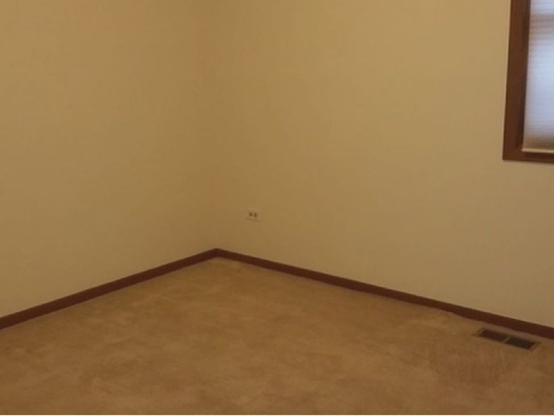
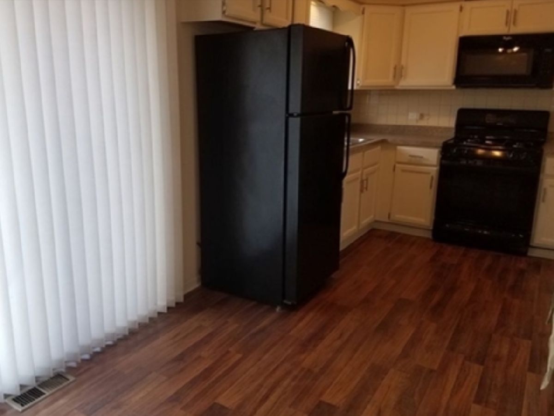
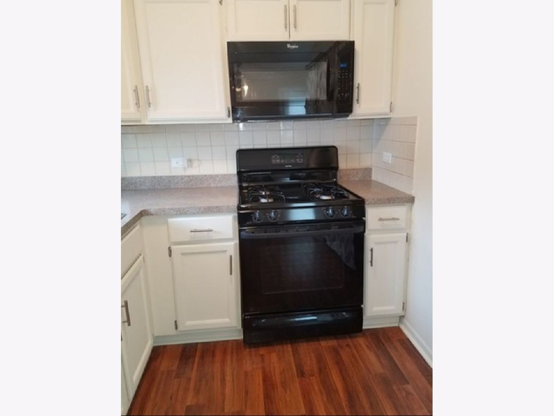
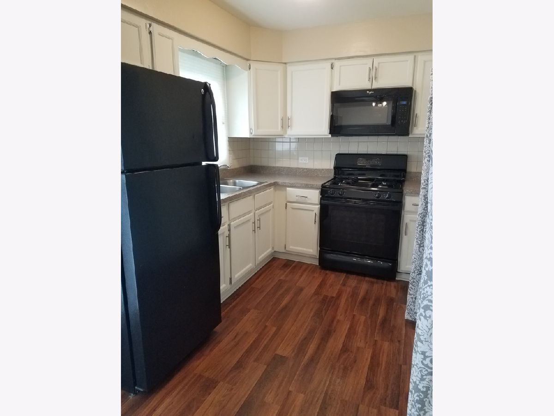
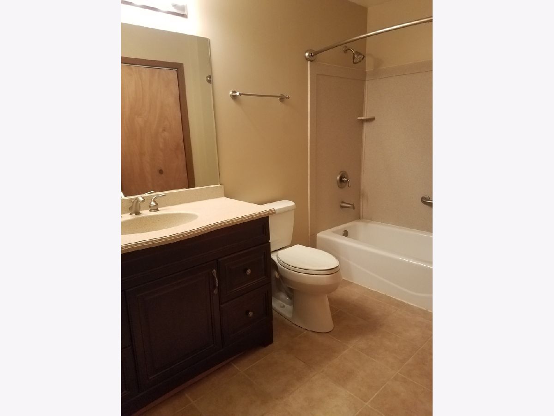
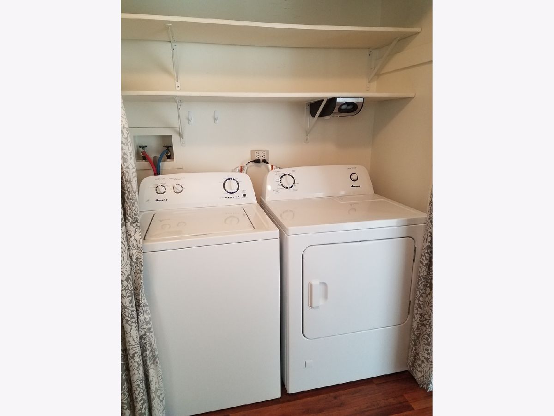
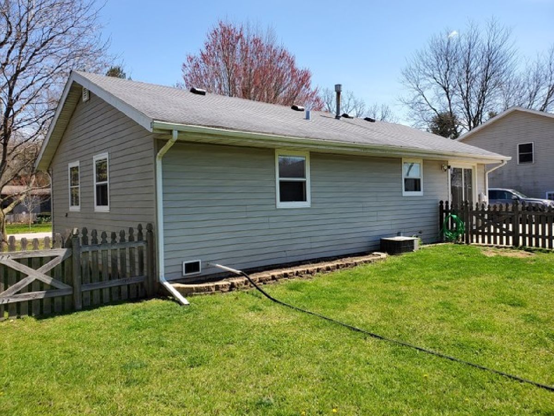
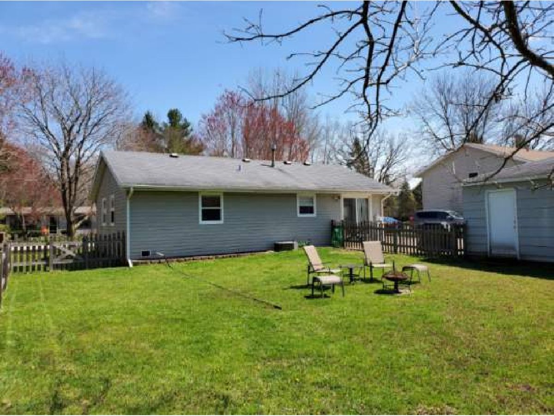
Room Specifics
Total Bedrooms: 2
Bedrooms Above Ground: 2
Bedrooms Below Ground: 0
Dimensions: —
Floor Type: Carpet
Full Bathrooms: 1
Bathroom Amenities: —
Bathroom in Basement: —
Rooms: Eating Area
Basement Description: Crawl
Other Specifics
| 2 | |
| Concrete Perimeter | |
| Asphalt,Concrete,Shared | |
| — | |
| Fenced Yard | |
| 75X100 | |
| — | |
| None | |
| Wood Laminate Floors, First Floor Bedroom, First Floor Laundry, First Floor Full Bath | |
| Range, Microwave, Refrigerator, Washer, Dryer | |
| Not in DB | |
| — | |
| — | |
| — | |
| — |
Tax History
| Year | Property Taxes |
|---|---|
| 2007 | $2,424 |
| 2016 | $3,622 |
Contact Agent
Contact Agent
Listing Provided By
RE/MAX Plaza


