5222 Olcott Avenue, Norwood Park, Chicago, Illinois 60656
$3,000
|
Rented
|
|
| Status: | Rented |
| Sqft: | 1,000 |
| Cost/Sqft: | $0 |
| Beds: | 3 |
| Baths: | 2 |
| Year Built: | 1948 |
| Property Taxes: | $0 |
| Days On Market: | 132 |
| Lot Size: | 0,00 |
Description
Updated ranch in Oriole Park with 3 bedrooms, 2 bathrooms, 2.5 car garage, and fenced-in yard. Large office or 4th bedroom, with walk-in closet, in basement. Over head sewers, drain tiles, and sump pump. Newer windows, central air, jacuzzi tub, granite counter tops, washer & dryer, newer hot water tank, furnace (2023), and dishwasher (2024). Within Chicago borders, offering a suburban atmosphere and plenty of parking. Blocks from I-90, Harlem Blue Line stop, and Oriole Park Elementary School. A short drive to O'Hare, Rosemont, and Uptown Park Ridge. ***** Available July 1, 2025. Tenant is responsible for utilities (water/garbage, gas, electricity, and internet). Small dogs allowed on a case-by-case basis. Landlord may want to meet dog first. No cats or other animals. Credit score 680 minimum. Security deposit 1 month rent. $75 application fee.
Property Specifics
| Residential Rental | |
| — | |
| — | |
| 1948 | |
| — | |
| — | |
| No | |
| — |
| Cook | |
| — | |
| — / — | |
| — | |
| — | |
| — | |
| 12396396 | |
| — |
Nearby Schools
| NAME: | DISTRICT: | DISTANCE: | |
|---|---|---|---|
|
Grade School
Oriole Park Elementary School |
299 | — | |
|
Middle School
Oriole Park Elementary School |
299 | Not in DB | |
|
High School
Taft High School |
299 | Not in DB | |
Property History
| DATE: | EVENT: | PRICE: | SOURCE: |
|---|---|---|---|
| 2 Sep, 2017 | Under contract | $0 | MRED MLS |
| 22 Jul, 2017 | Listed for sale | $0 | MRED MLS |
| 21 Jul, 2019 | Under contract | $0 | MRED MLS |
| 28 Jun, 2019 | Listed for sale | $0 | MRED MLS |
| 18 Jul, 2025 | Under contract | $0 | MRED MLS |
| 19 Jun, 2025 | Listed for sale | $0 | MRED MLS |
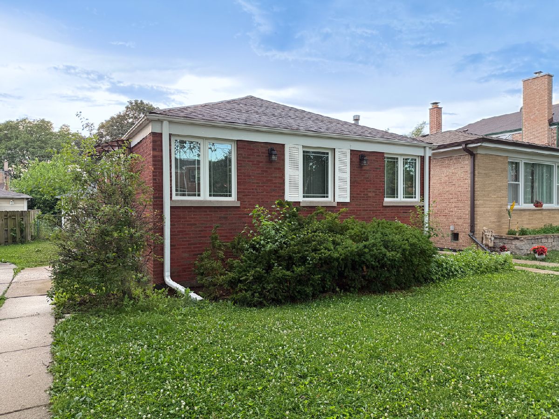
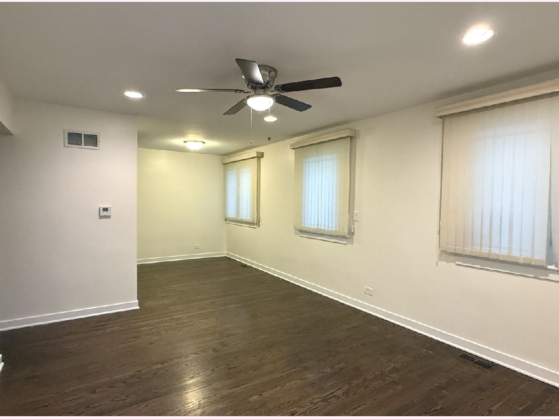
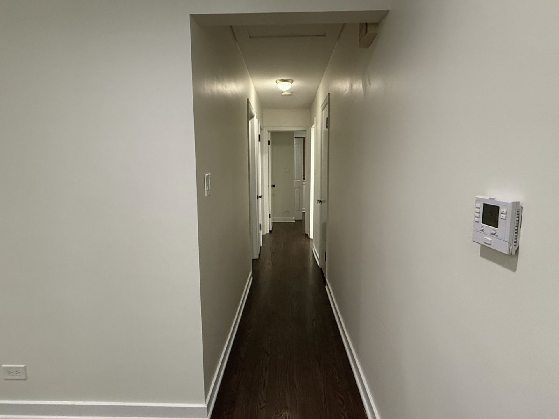
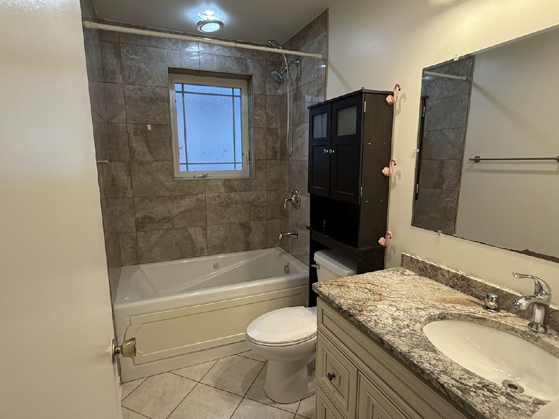
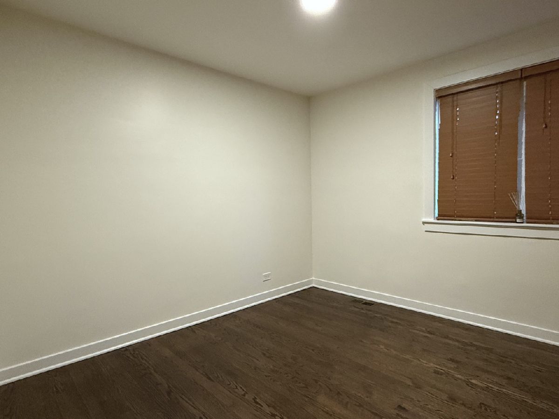
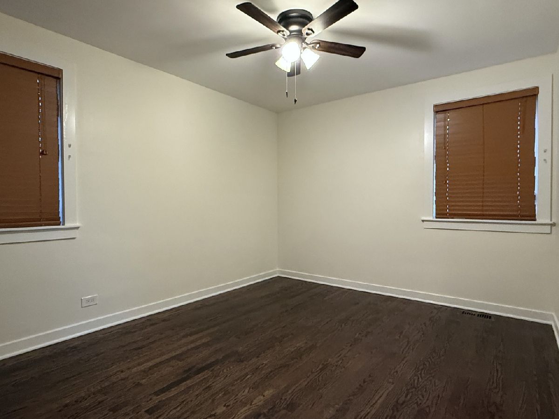
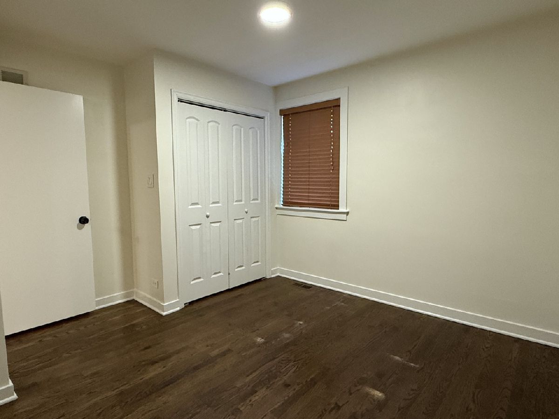
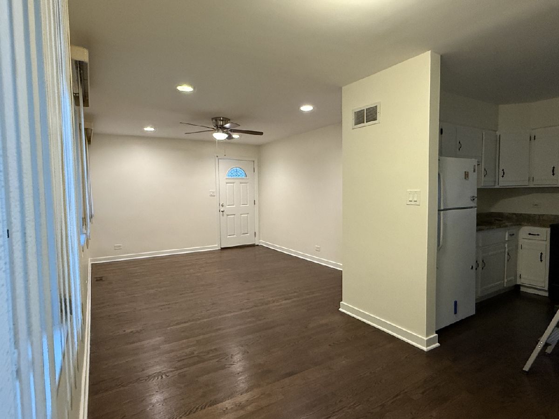
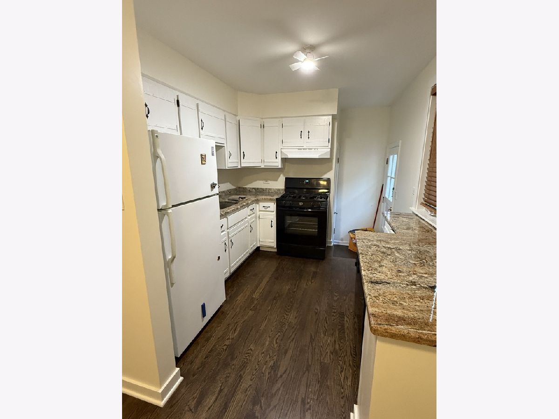
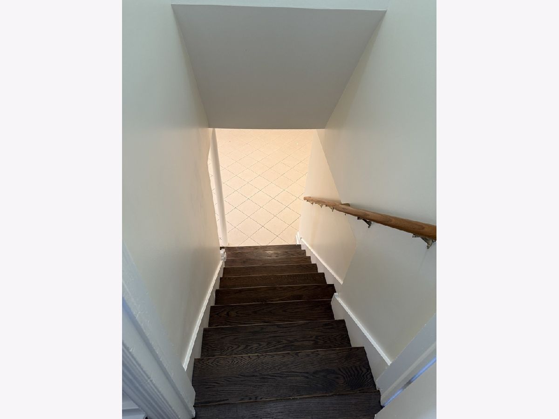
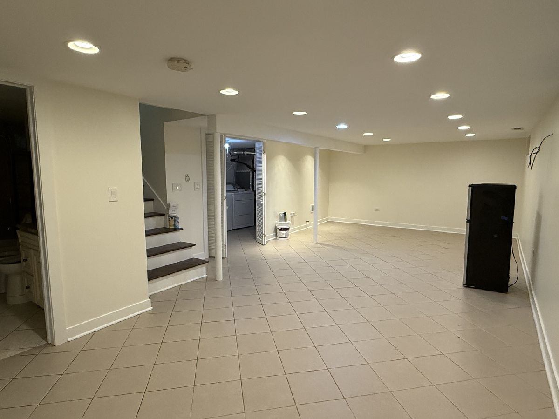
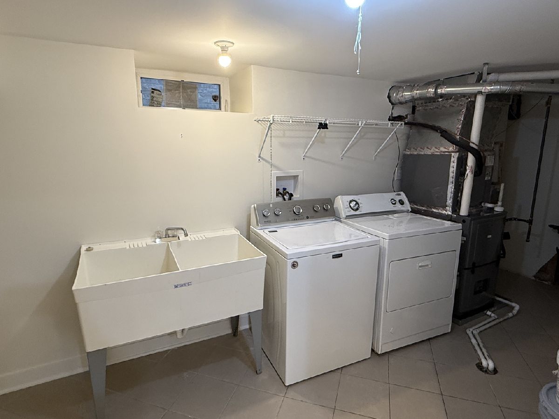
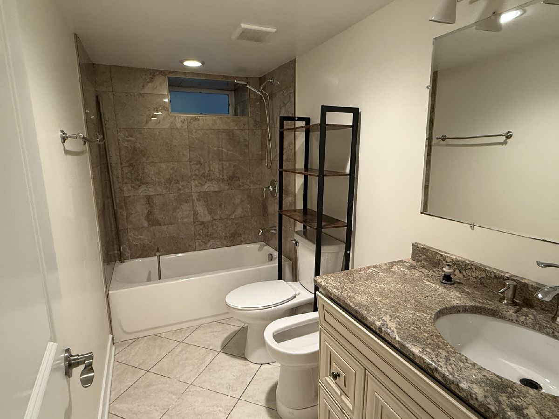
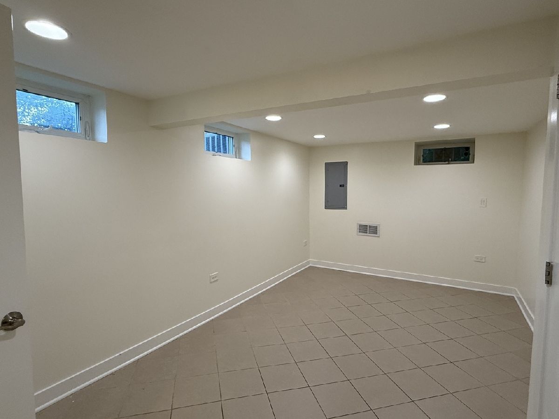
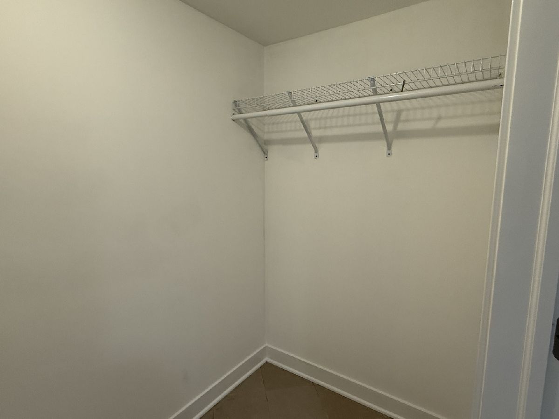
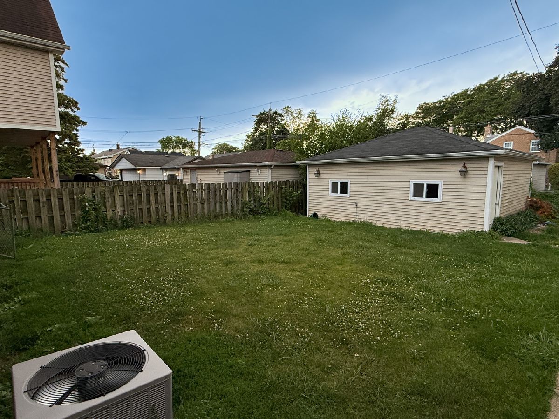
Room Specifics
Total Bedrooms: 3
Bedrooms Above Ground: 3
Bedrooms Below Ground: 0
Dimensions: —
Floor Type: —
Dimensions: —
Floor Type: —
Full Bathrooms: 2
Bathroom Amenities: Bidet
Bathroom in Basement: 1
Rooms: —
Basement Description: —
Other Specifics
| 2.5 | |
| — | |
| — | |
| — | |
| — | |
| 37X125 | |
| — | |
| — | |
| — | |
| — | |
| Not in DB | |
| — | |
| — | |
| — | |
| — |
Tax History
| Year | Property Taxes |
|---|
Contact Agent
Contact Agent
Listing Provided By
Coldwell Banker Realty


