5226 Berkeley Avenue, Hyde Park, Chicago, Illinois 60615
$2,600
|
Rented
|
|
| Status: | Rented |
| Sqft: | 1,610 |
| Cost/Sqft: | $0 |
| Beds: | 4 |
| Baths: | 2 |
| Year Built: | 2000 |
| Property Taxes: | $0 |
| Days On Market: | 1174 |
| Lot Size: | 0,00 |
Description
1,610 sq. ft. 4 BD/1.1 BA townhome located at the "Renaissance Place @ Hyde Park Townhomes". Bright, spacious open kitchen + living room all on main floor with hardwood floors. Cozy up to the gas fireplace to warm the space. The first floor has a 4th bedroom with lovely french doors that could easily be used as an office/den. Dramatic cathedral ceiling and large windows are the highlights of the primary suite. Jack & Jill bathroom joins the primary and 2nd bedroom - featuring a dual vanity, medicine cabinet, and a jetted bathtub. Top floor boasts a 3rd bedroom that leads out to the rooftop deck. Attached 1 car garage + 1 extra parking spot. Close to University of Chicago, public transportation, the shops and restaurants of 53rd street! $500 non-refundable move-in fee. Landlord requires 650+ credit score. Pets allowed - cats and dogs OK - 50 lb. weight limit - additional pet deposit required - no more than 2 pets allowed. No smoking allowed in-unit. Available now!
Property Specifics
| Residential Rental | |
| 4 | |
| — | |
| 2000 | |
| — | |
| — | |
| No | |
| — |
| Cook | |
| Renaissance Place | |
| — / — | |
| — | |
| — | |
| — | |
| 11673311 | |
| — |
Nearby Schools
| NAME: | DISTRICT: | DISTANCE: | |
|---|---|---|---|
|
Grade School
Kozminski Elementary School Comm |
299 | — | |
|
Middle School
Kozminski Elementary School Comm |
299 | Not in DB | |
|
High School
Kenwood Academy High School |
299 | Not in DB | |
Property History
| DATE: | EVENT: | PRICE: | SOURCE: |
|---|---|---|---|
| 3 Jul, 2019 | Sold | $335,000 | MRED MLS |
| 25 May, 2019 | Under contract | $349,999 | MRED MLS |
| — | Last price change | $360,000 | MRED MLS |
| 24 Apr, 2019 | Listed for sale | $360,000 | MRED MLS |
| 24 Feb, 2023 | Under contract | $0 | MRED MLS |
| 14 Nov, 2022 | Listed for sale | $0 | MRED MLS |








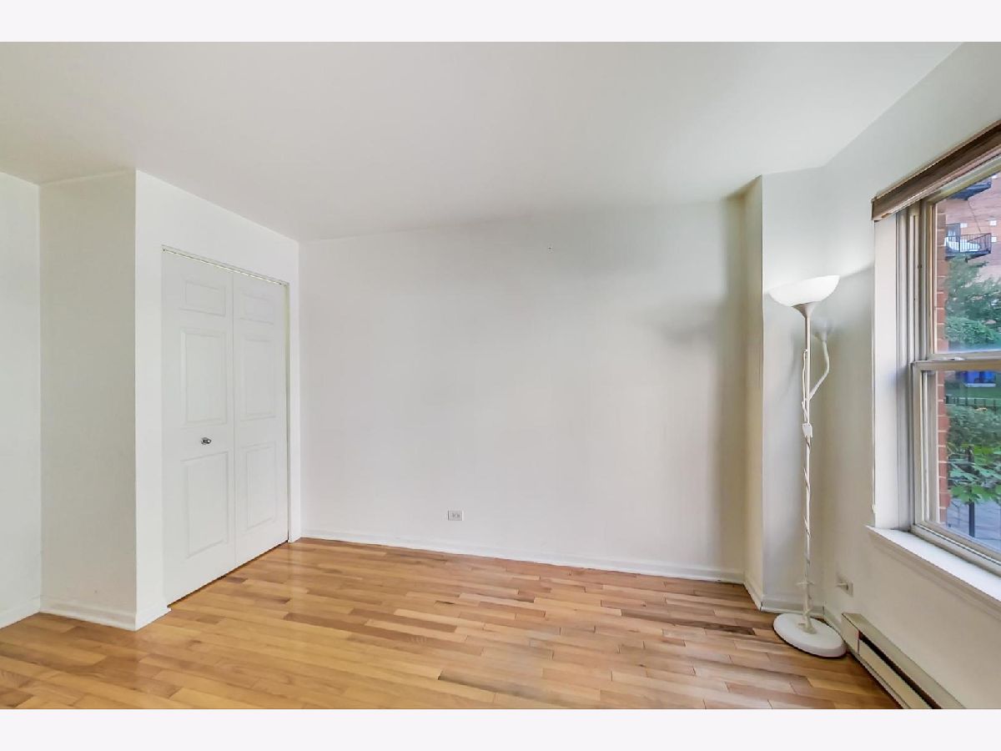








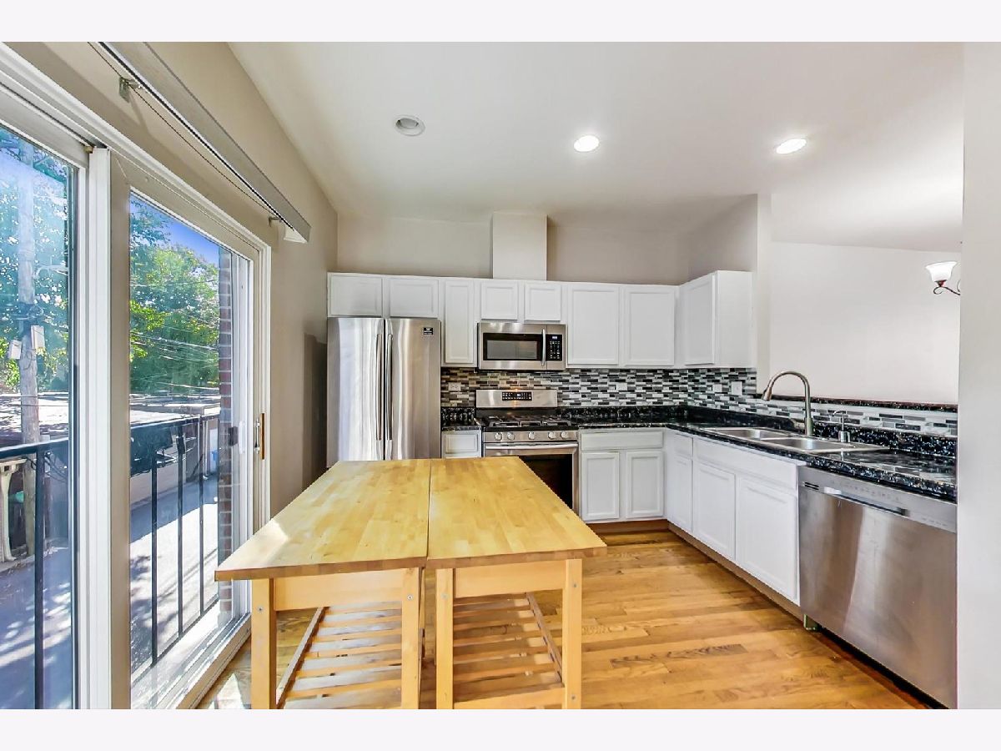












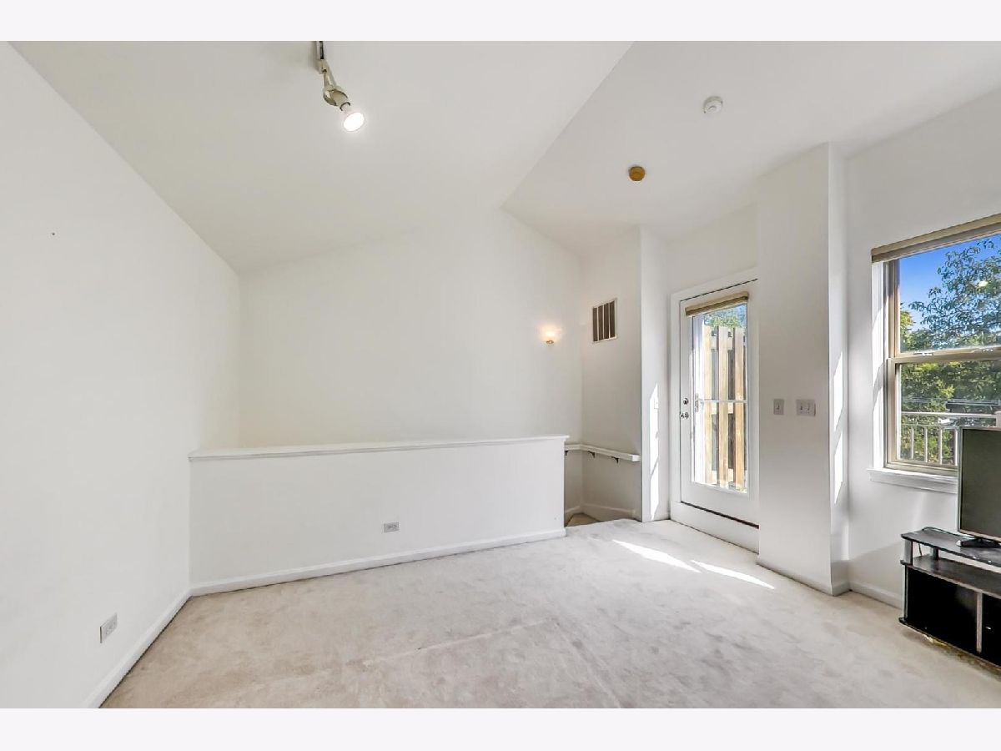

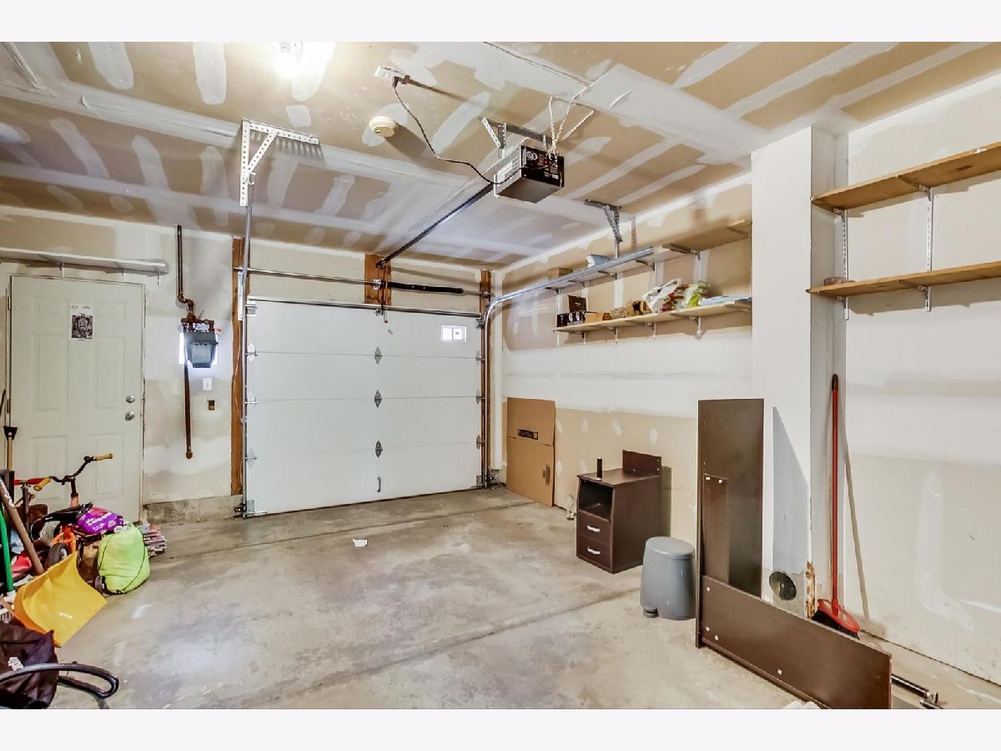
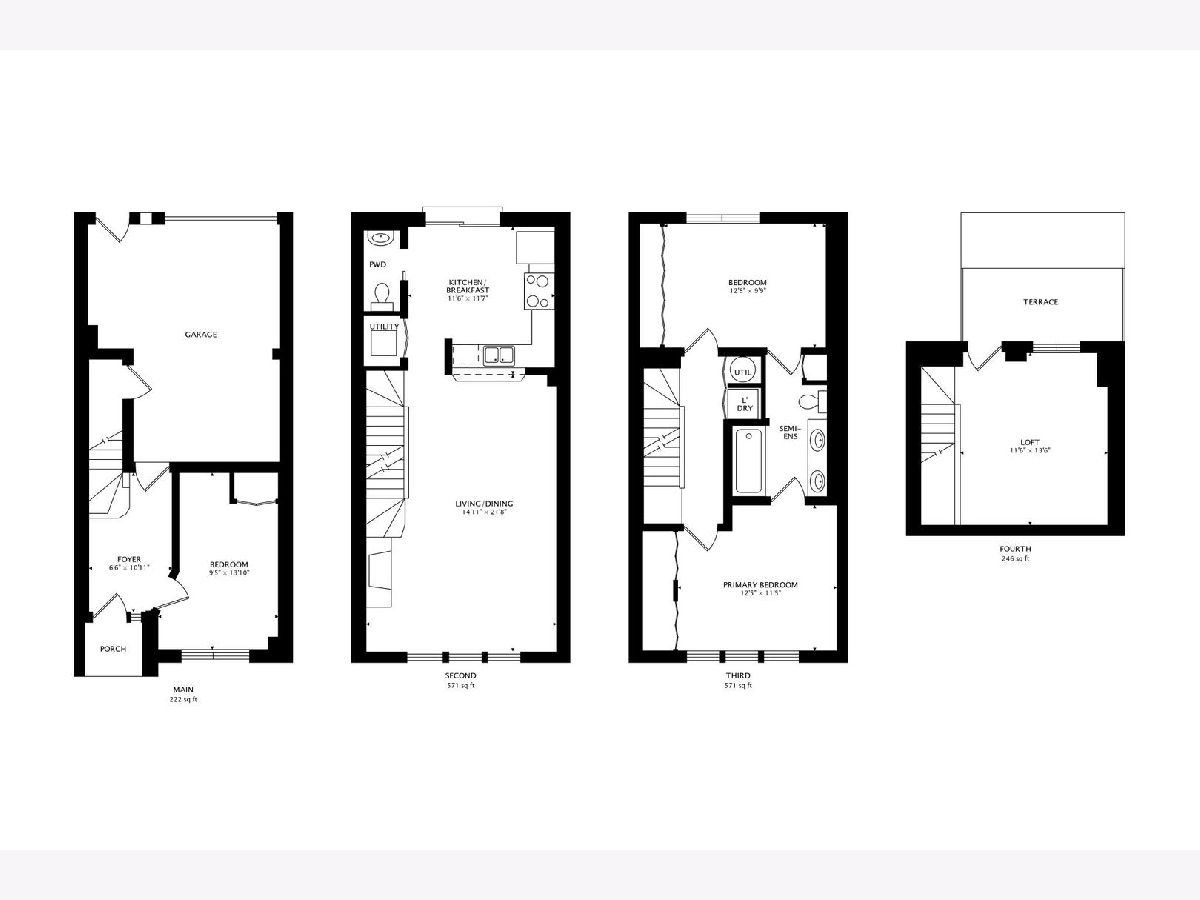

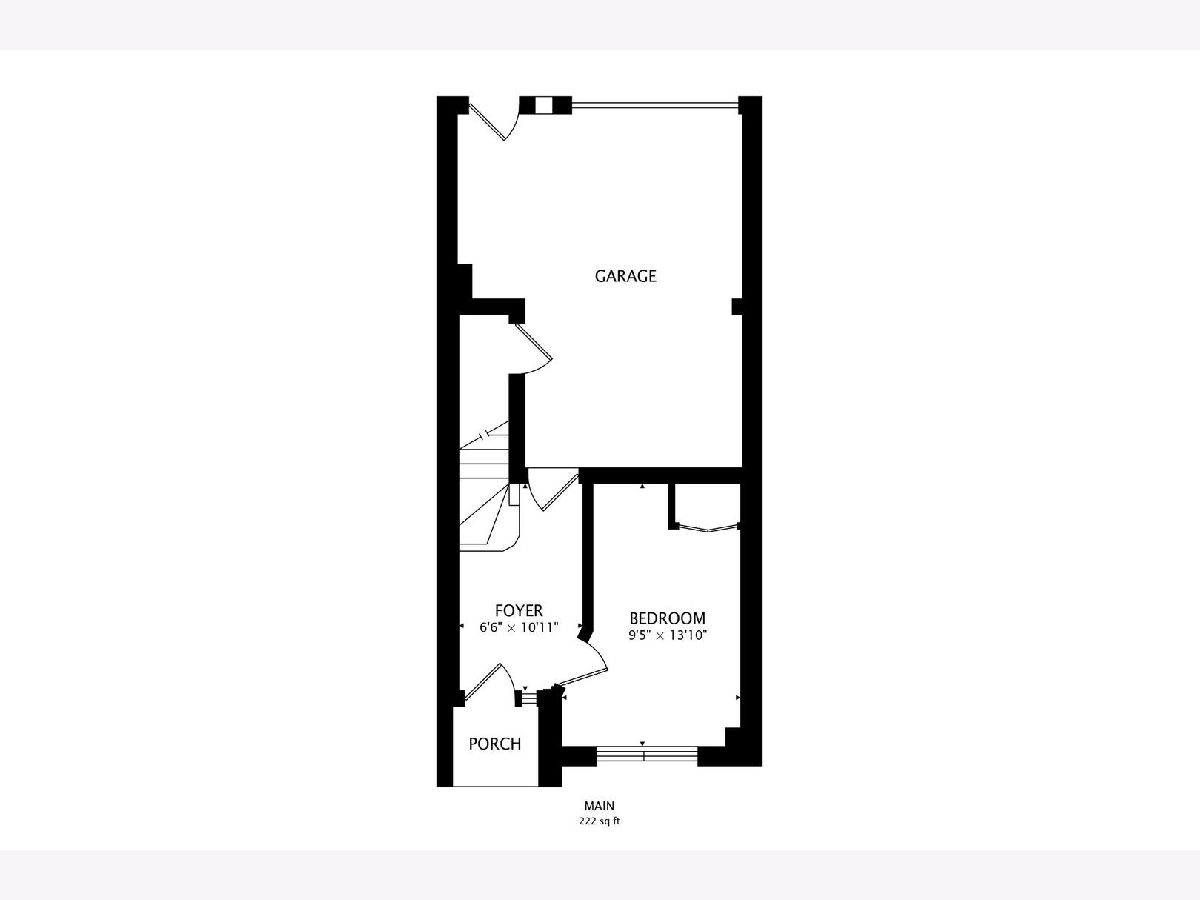
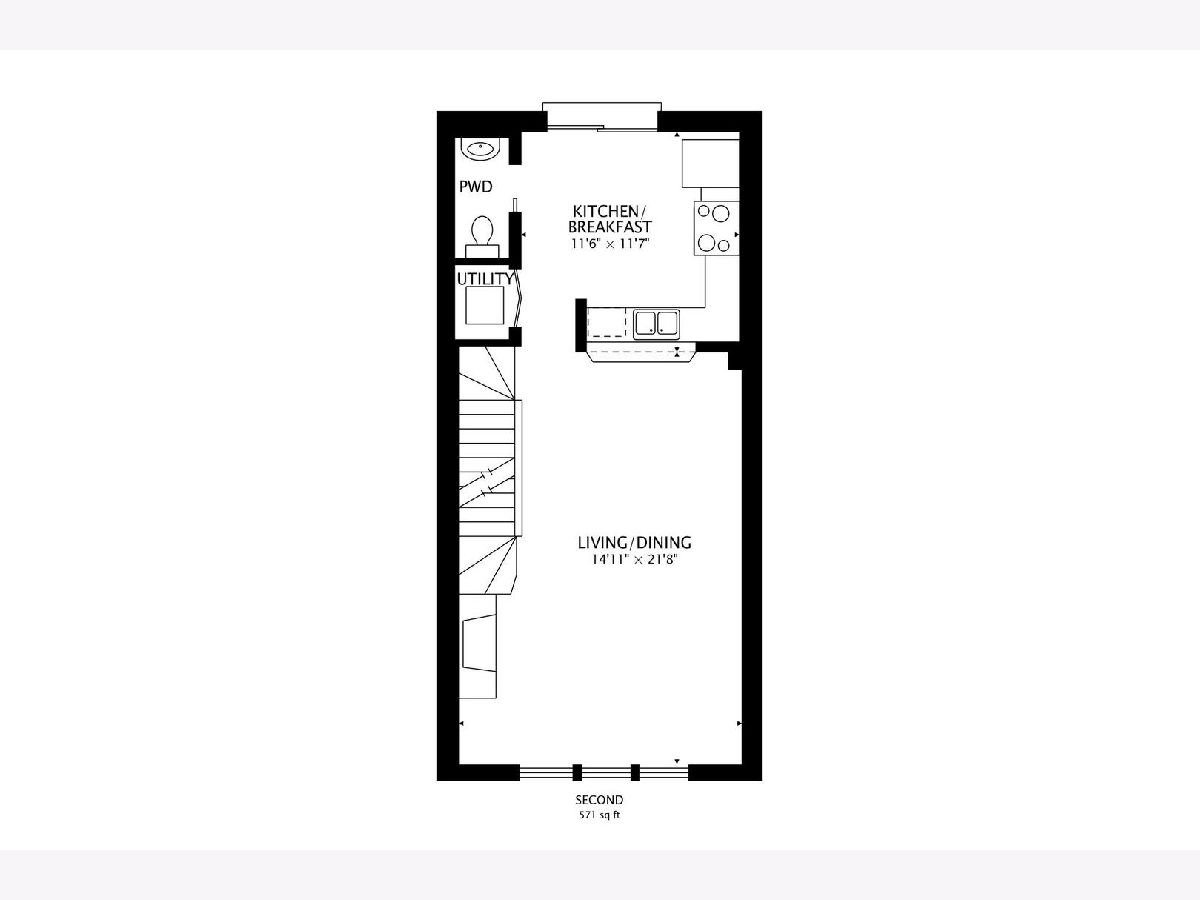

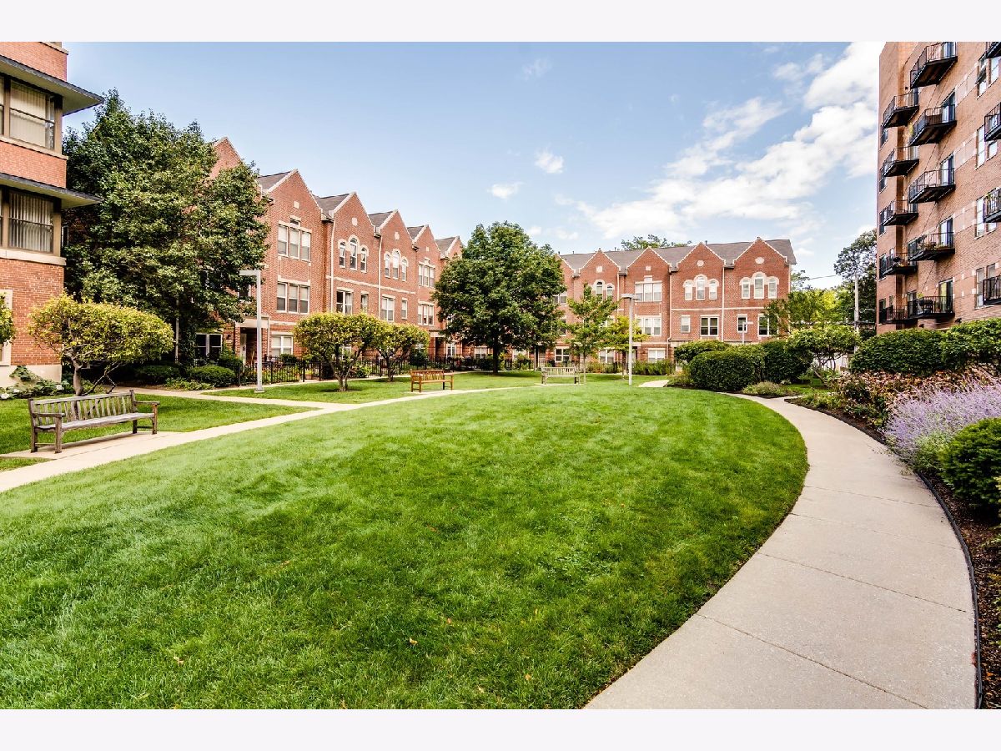


Room Specifics
Total Bedrooms: 4
Bedrooms Above Ground: 4
Bedrooms Below Ground: 0
Dimensions: —
Floor Type: —
Dimensions: —
Floor Type: —
Dimensions: —
Floor Type: —
Full Bathrooms: 2
Bathroom Amenities: Whirlpool,Double Sink,Soaking Tub
Bathroom in Basement: —
Rooms: —
Basement Description: None
Other Specifics
| 1 | |
| — | |
| Asphalt,Off Alley | |
| — | |
| — | |
| COMMON | |
| — | |
| — | |
| — | |
| — | |
| Not in DB | |
| — | |
| — | |
| — | |
| — |
Tax History
| Year | Property Taxes |
|---|---|
| 2019 | $5,308 |
Contact Agent
Contact Agent
Listing Provided By
@properties Christie's International Real Estate


