524 Beck Road, Lindenhurst, Illinois 60046
$2,200
|
Rented
|
|
| Status: | Rented |
| Sqft: | 2,216 |
| Cost/Sqft: | $0 |
| Beds: | 4 |
| Baths: | 2 |
| Year Built: | 1973 |
| Property Taxes: | $0 |
| Days On Market: | 2090 |
| Lot Size: | 0,00 |
Description
** Tenant Defaulted!!Rehabbed and Ready! Vacant turn key rental with gorgeous new floors, white cabinets, counters, stainless kitchen appliances and fixtures! New gleaming engineered wood flooring thruout so no carpeting to contend with! Designer level tiles and finishes grace this model like interior! Three generous sized bedrooms with full bath on upper level plus fourth bedroom and full bath on lower level just ideal for teen or guest room & convenient office for work space in home. Huge family room to accommodate large furniture to create that relaxing space to unwind. Formal living room, dining area off kitchen completes this functional floor plan. Sprawling deck off kitchen for those fun summer days, fenced yard, shed and two car garage! Lower level utility room complete with washer and dryer offers additional storage plus convenient walk out to backyard! Friendly local landlord has not spared any expense in making this home a step above the rest! Enjoy all Lindenhurst has to offer with lakes, forest preserve, parks and easy access to shopping! This is a non smoking residence, no cats allowed, This home is not housing voucher approved. No short term rentals. Credit check and application are required and can be found under additional information as well as COVID 19 Disclaimer for showings.
Property Specifics
| Residential Rental | |
| — | |
| — | |
| 1973 | |
| English | |
| — | |
| No | |
| — |
| Lake | |
| Seven Hills | |
| — / — | |
| — | |
| Public | |
| Public Sewer | |
| 10709613 | |
| — |
Property History
| DATE: | EVENT: | PRICE: | SOURCE: |
|---|---|---|---|
| 28 Oct, 2019 | Sold | $132,128 | MRED MLS |
| 6 Sep, 2018 | Under contract | $129,000 | MRED MLS |
| 31 Aug, 2018 | Listed for sale | $129,000 | MRED MLS |
| 7 Jun, 2020 | Under contract | $0 | MRED MLS |
| 8 May, 2020 | Listed for sale | $0 | MRED MLS |
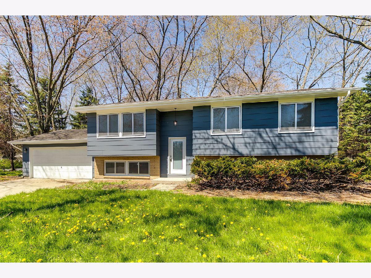
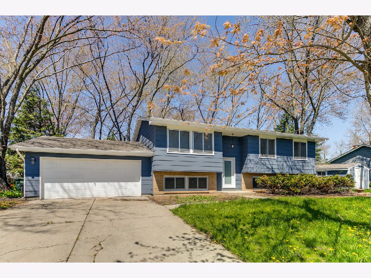
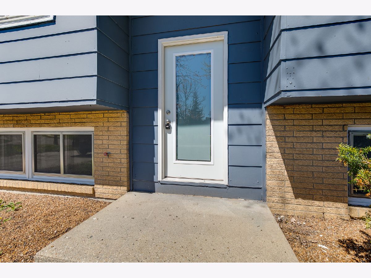
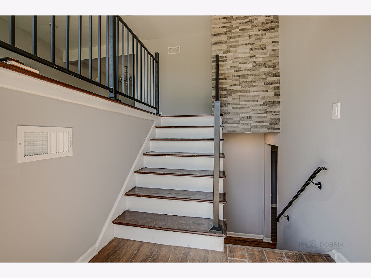
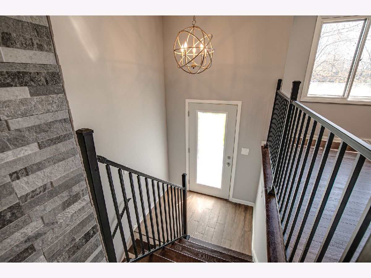
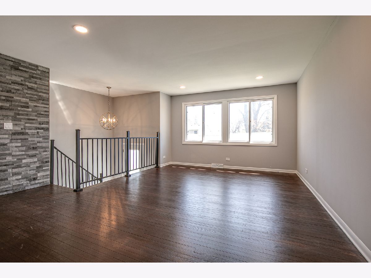
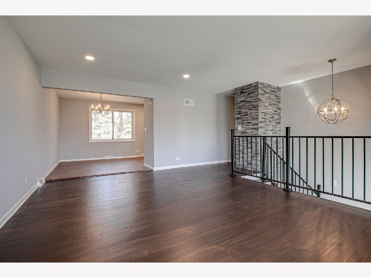
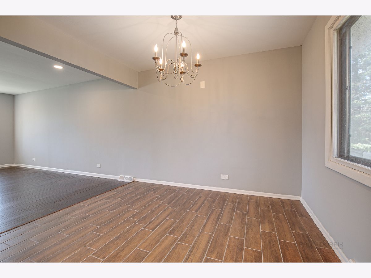
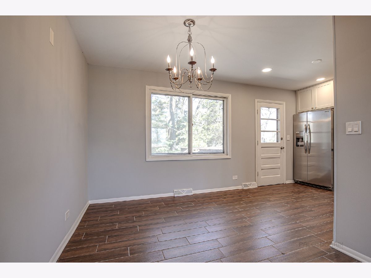
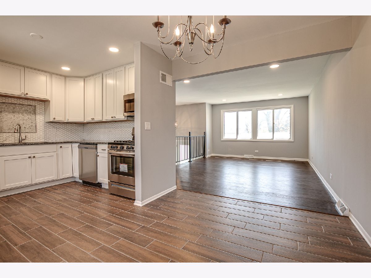
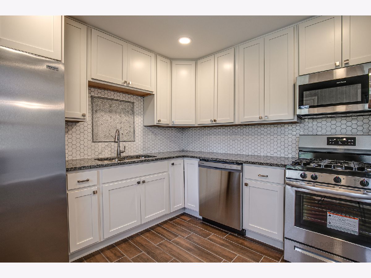
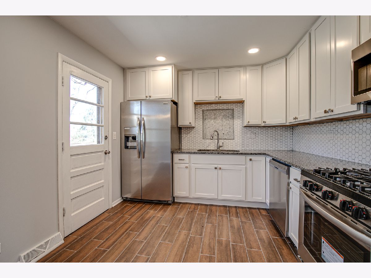
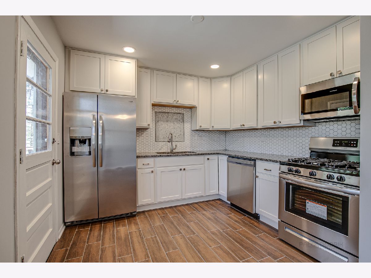
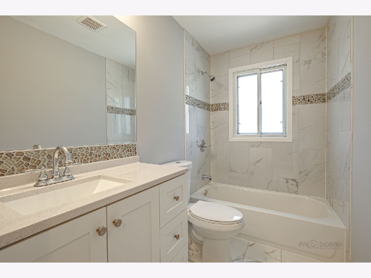
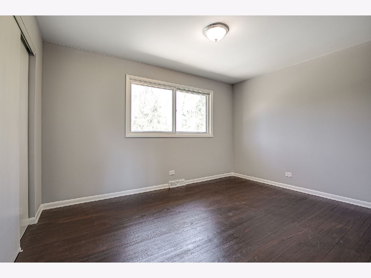
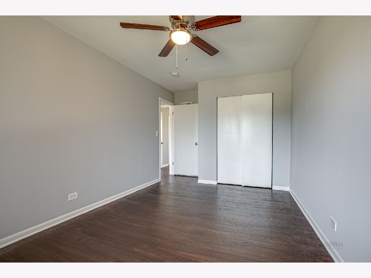
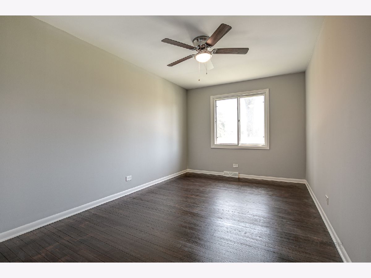
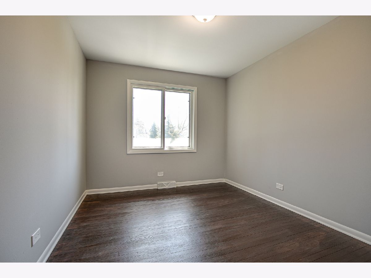
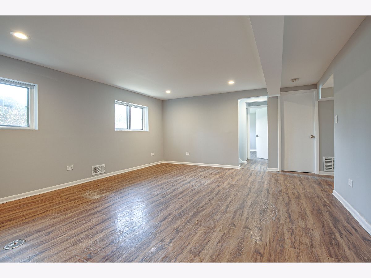
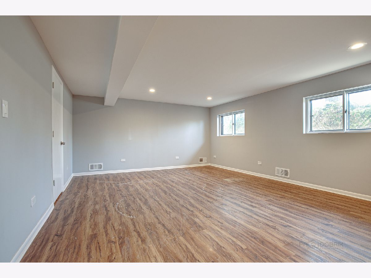
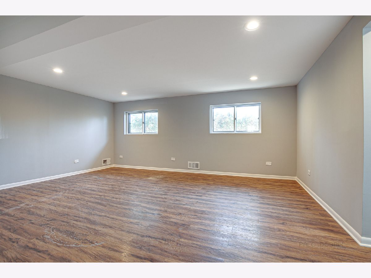
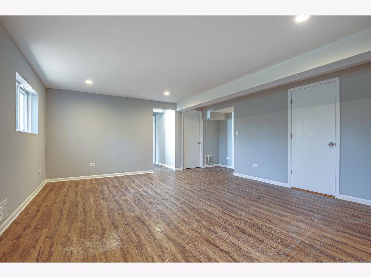
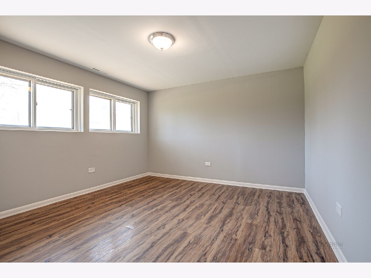
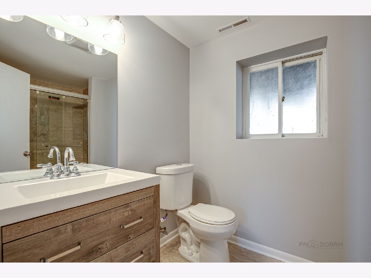
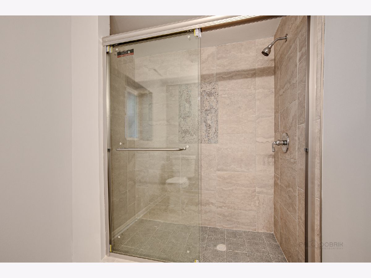
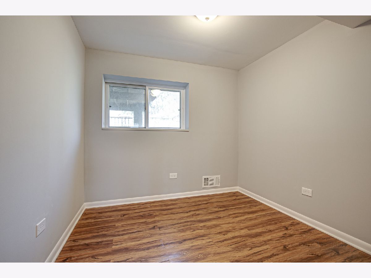
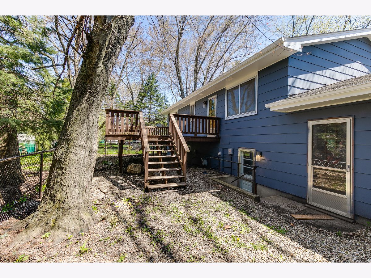
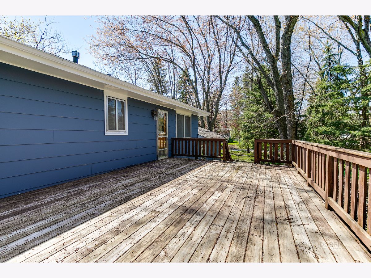
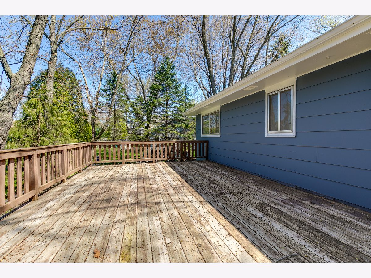
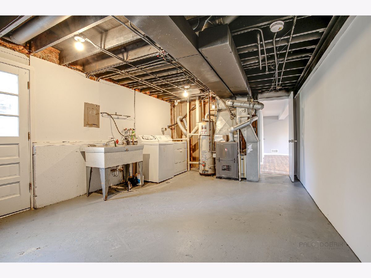
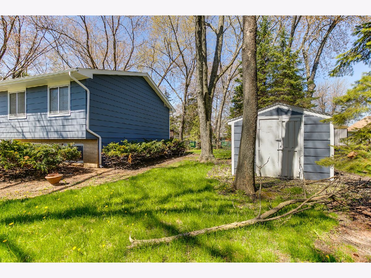
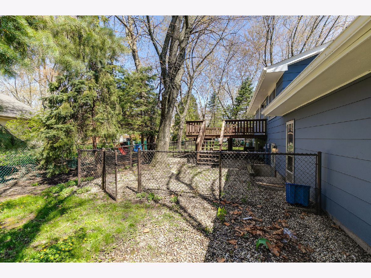
Room Specifics
Total Bedrooms: 4
Bedrooms Above Ground: 4
Bedrooms Below Ground: 0
Dimensions: —
Floor Type: Wood Laminate
Dimensions: —
Floor Type: Wood Laminate
Dimensions: —
Floor Type: Wood Laminate
Full Bathrooms: 2
Bathroom Amenities: —
Bathroom in Basement: 1
Rooms: Office
Basement Description: Finished,Exterior Access
Other Specifics
| 2 | |
| Concrete Perimeter | |
| Concrete | |
| Deck | |
| Corner Lot,Fenced Yard,Wooded | |
| 116 X 16 X 59 X 131 X 94 | |
| — | |
| None | |
| Wood Laminate Floors, Laundry Hook-Up in Unit, Storage | |
| Range, Microwave, Dishwasher, Refrigerator, Washer, Dryer, Stainless Steel Appliance(s) | |
| Not in DB | |
| — | |
| — | |
| — | |
| — |
Tax History
| Year | Property Taxes |
|---|---|
| 2019 | $5,612 |
Contact Agent
Contact Agent
Listing Provided By
RE/MAX Suburban


