5242 Galloway Drive, Hoffman Estates, Illinois 60192
$3,200
|
Rented
|
|
| Status: | Rented |
| Sqft: | 3,410 |
| Cost/Sqft: | $0 |
| Beds: | 4 |
| Baths: | 3 |
| Year Built: | 1996 |
| Property Taxes: | $0 |
| Days On Market: | 1607 |
| Lot Size: | 0,00 |
Description
EXQUISITE! IMPECCABLE! DRAMATIC 2-STY FOYER w/ FULL FIN BASEMENT! VAULTED CEILINGS IN LR & OFFICE! KIT w/ ALL SS APPLIANCES, GRAN TOPS, ISL BRKFST BAR & HDWD FLRS. REMODELED HALL BATH w/ SKYLIGHT, REMODELED MASTER BATH, GRAN TOPS & CERAMIC BACKSPLSH! NEWER ROOF! HUNTER DOUGLAS BLINDS t/o! 3 CAR FINISHED GARAGE! RECREATION, GAME & 5th BED/PLAY ROOM in BSMT. BARRINGTON SCHOOLS! SO MANY UPDATES! MUST SEE! 10!! SHORT TERM LEASE FOR MONTHS
Property Specifics
| Residential Rental | |
| — | |
| — | |
| 1996 | |
| Full | |
| — | |
| No | |
| — |
| Cook | |
| Bridlewood | |
| — / — | |
| — | |
| Lake Michigan | |
| Public Sewer | |
| 11239248 | |
| — |
Nearby Schools
| NAME: | DISTRICT: | DISTANCE: | |
|---|---|---|---|
|
Grade School
Barbara B Rose Elementary School |
220 | — | |
|
Middle School
Barrington Middle School Prairie |
220 | Not in DB | |
|
High School
Barrington High School |
220 | Not in DB | |
Property History
| DATE: | EVENT: | PRICE: | SOURCE: |
|---|---|---|---|
| 8 Jun, 2015 | Sold | $530,000 | MRED MLS |
| 20 Mar, 2015 | Under contract | $539,900 | MRED MLS |
| 19 Mar, 2015 | Listed for sale | $539,900 | MRED MLS |
| 3 Dec, 2019 | Under contract | $0 | MRED MLS |
| 14 Oct, 2019 | Listed for sale | $0 | MRED MLS |
| 25 Oct, 2021 | Under contract | $0 | MRED MLS |
| 4 Oct, 2021 | Listed for sale | $0 | MRED MLS |
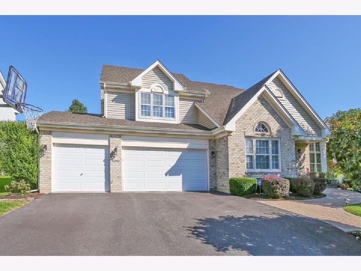
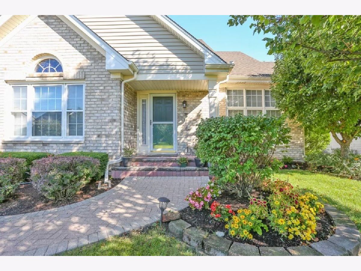
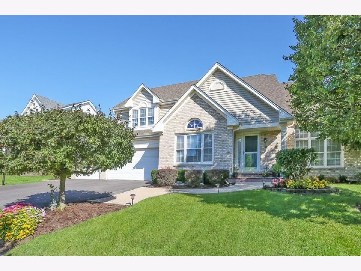
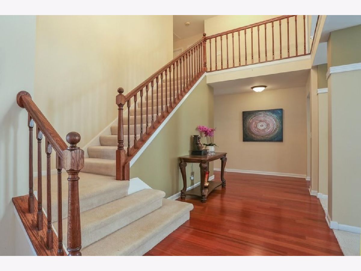
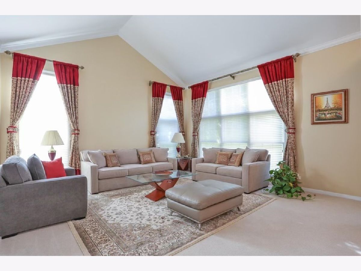
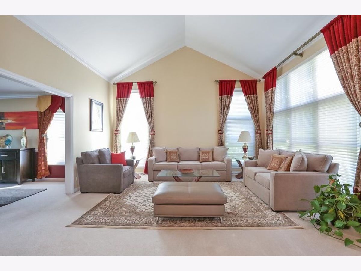
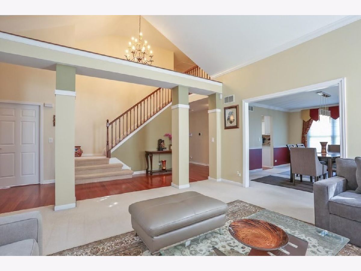
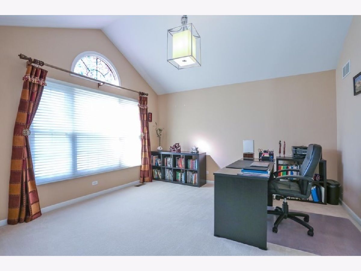
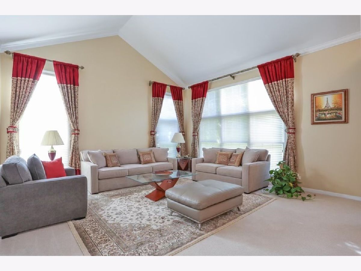
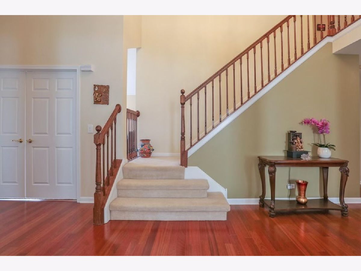
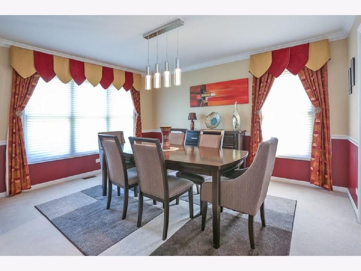
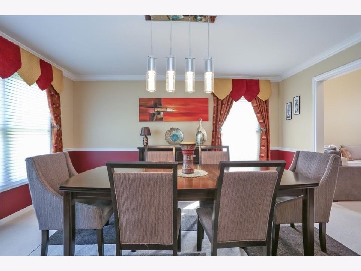
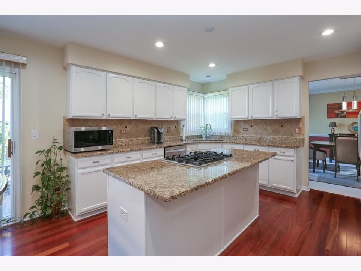
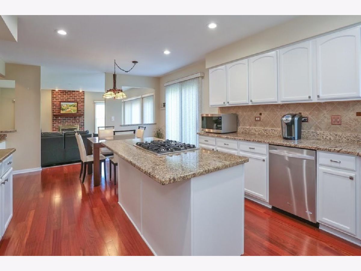
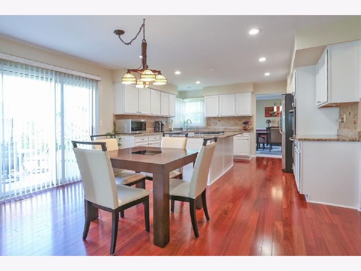
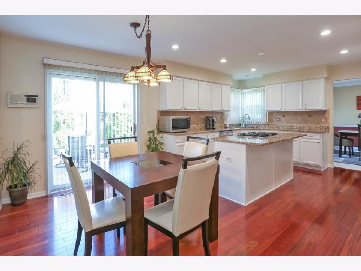
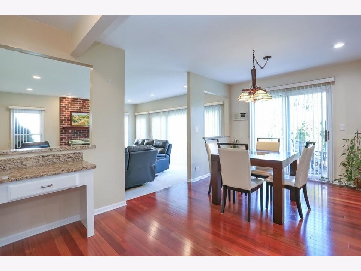
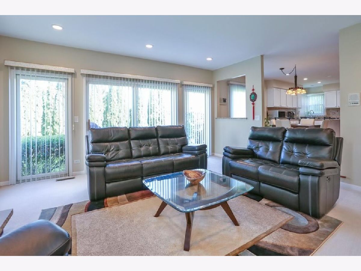
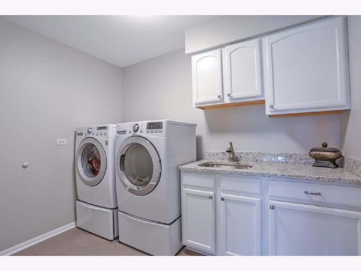
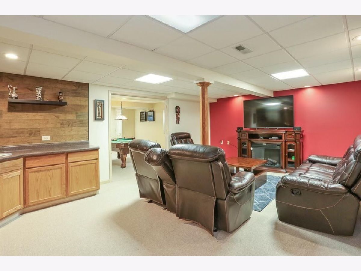
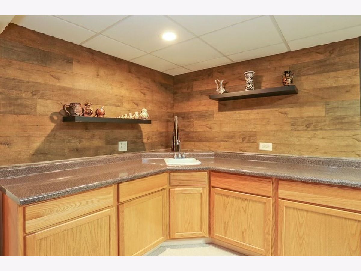
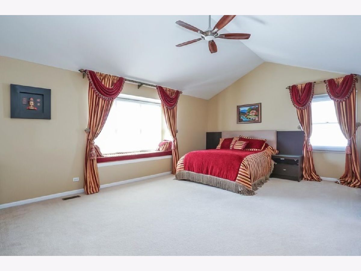
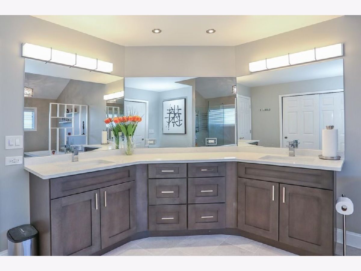
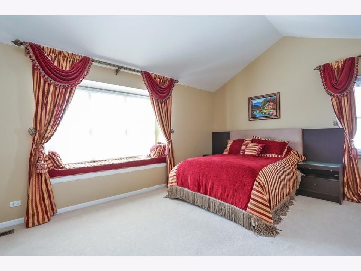
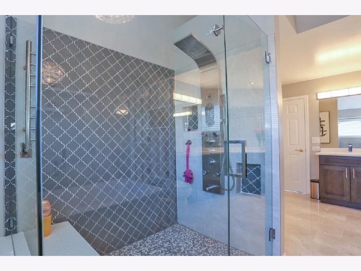
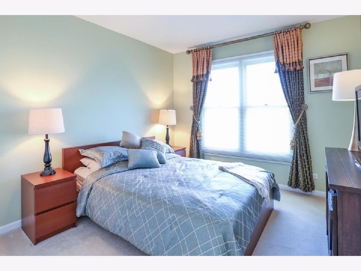
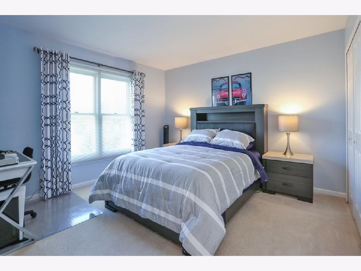
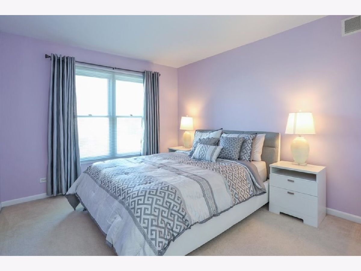
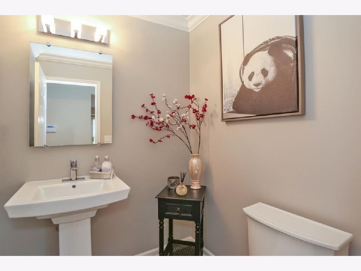
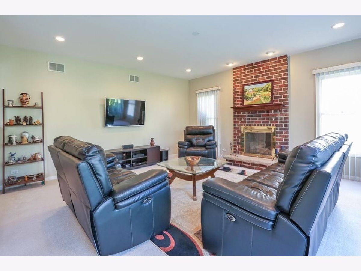
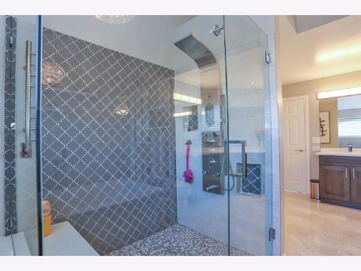
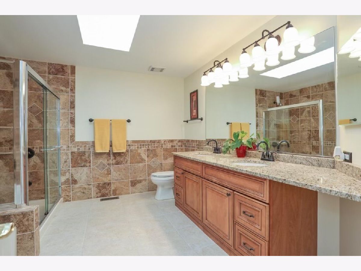
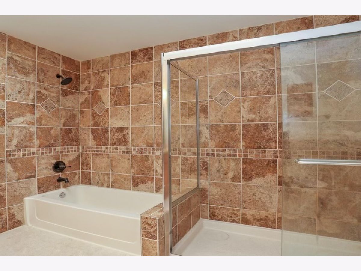
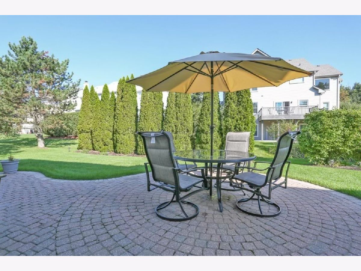
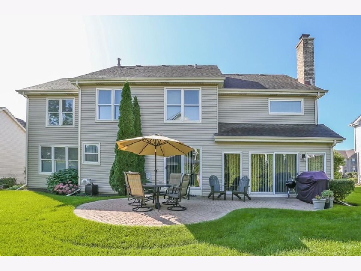
Room Specifics
Total Bedrooms: 4
Bedrooms Above Ground: 4
Bedrooms Below Ground: 0
Dimensions: —
Floor Type: Carpet
Dimensions: —
Floor Type: Carpet
Dimensions: —
Floor Type: Carpet
Full Bathrooms: 3
Bathroom Amenities: Whirlpool,Separate Shower,Double Sink
Bathroom in Basement: 0
Rooms: Game Room,Office,Play Room,Recreation Room
Basement Description: Finished
Other Specifics
| 3 | |
| Concrete Perimeter | |
| Asphalt | |
| Patio, Storms/Screens | |
| Landscaped | |
| 117X88X117X87 | |
| — | |
| Full | |
| Vaulted/Cathedral Ceilings, Skylight(s), Hardwood Floors | |
| Double Oven, Microwave, Dishwasher, Washer, Dryer, Disposal | |
| Not in DB | |
| — | |
| — | |
| — | |
| Gas Starter |
Tax History
| Year | Property Taxes |
|---|---|
| 2015 | $8,973 |
Contact Agent
Contact Agent
Listing Provided By
Keller Williams Infinity


