525 Silverstone Drive, Carpentersville, Illinois 60110
$1,800
|
Rented
|
|
| Status: | Rented |
| Sqft: | 1,150 |
| Cost/Sqft: | $0 |
| Beds: | 2 |
| Baths: | 2 |
| Year Built: | 2004 |
| Property Taxes: | $0 |
| Days On Market: | 268 |
| Lot Size: | 0,00 |
Description
This Lovely and Spacious Condo is Looking for Wonderful New Tenants! Warm, Gleaming Hardwood Flooring in the Living Room, Dining Room, Kitchen and Stairs. Beautiful Cabinetry, Stainless Steel Appliances, Pantry and Under Cabinet Lighting Enhance This Lovely Kitchen. New Washer & Dryer, Microwave & Garbage Disposal. Spacious Living and Dining Rooms. Two Huge Bedrooms to Unwind and Relax, Each Complimented with Their Own Spacious Walk In Closet. New Carpet to be Installed in the Bedrooms. Updated 2 Baths with Stylish Cabinetry. Upgraded Lighting Throughout the Home. Large Balcony with a Beautiful Water View. 1 Car Garage and a Dedicated Parking Space Complete Your New Home. Painted in Warm Neutrals. Park, Playground, Ball Fields, Silverstone Lake, Gazebo and Walking Trails are Onsite for Your Enjoyment. Don't Let This Home Pass You By! Available June 1st, 2025. Minimum Credit Score of 750 Required. Minimum 1 Year Lease. No Smoking and No Pets.
Property Specifics
| Residential Rental | |
| 1 | |
| — | |
| 2004 | |
| — | |
| — | |
| No | |
| — |
| Kane | |
| Silverstone Lake | |
| — / — | |
| — | |
| — | |
| — | |
| 12350026 | |
| — |
Nearby Schools
| NAME: | DISTRICT: | DISTANCE: | |
|---|---|---|---|
|
Grade School
Algonquin Lake Elementary School |
300 | — | |
|
Middle School
Algonquin Middle School |
300 | Not in DB | |
|
High School
Dundee-crown High School |
300 | Not in DB | |
Property History
| DATE: | EVENT: | PRICE: | SOURCE: |
|---|---|---|---|
| 27 May, 2021 | Under contract | $0 | MRED MLS |
| 22 May, 2021 | Listed for sale | $0 | MRED MLS |
| 31 May, 2024 | Under contract | $0 | MRED MLS |
| 31 Mar, 2024 | Listed for sale | $0 | MRED MLS |
| 19 May, 2025 | Under contract | $0 | MRED MLS |
| 30 Apr, 2025 | Listed for sale | $0 | MRED MLS |
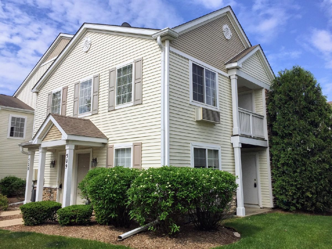
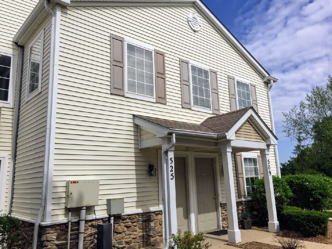
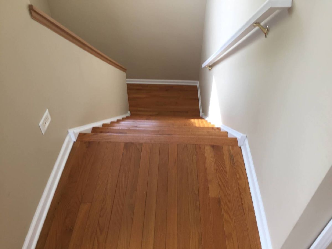
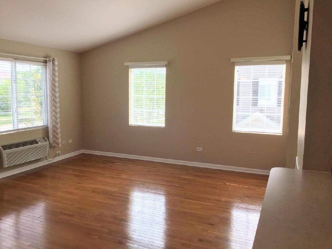
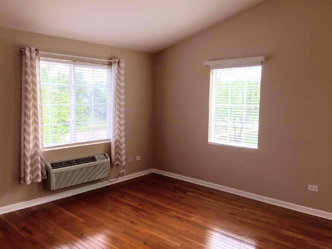
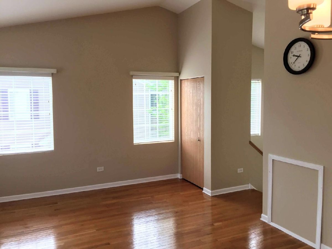
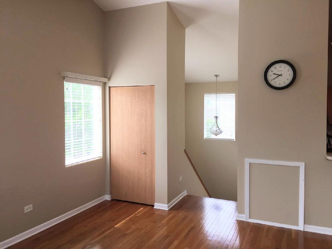
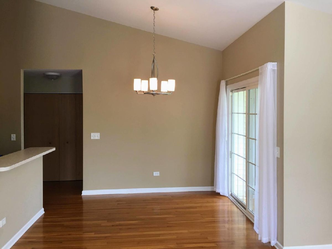
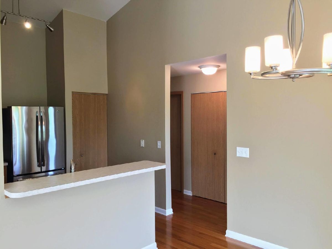
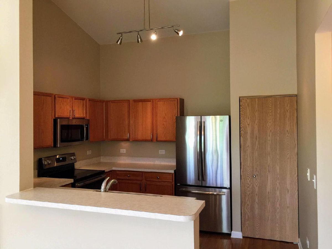
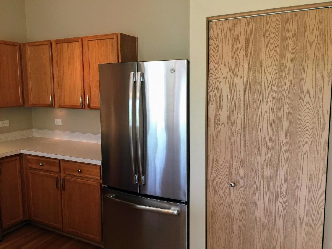
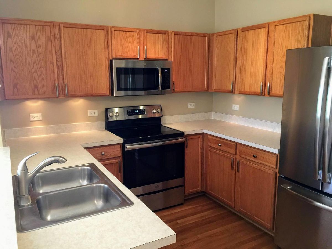
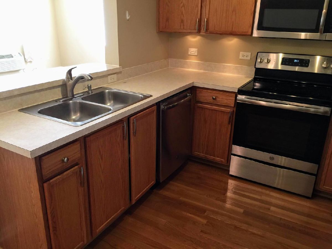
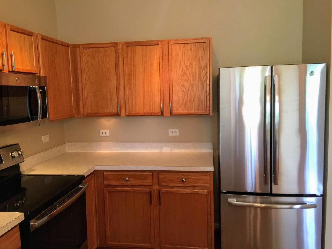
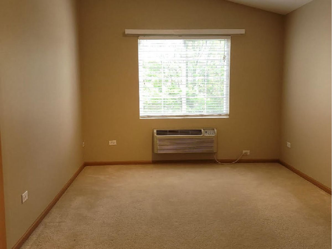
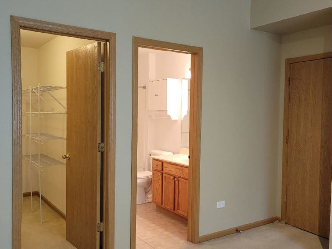
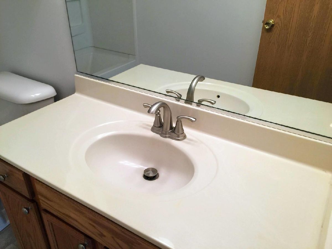
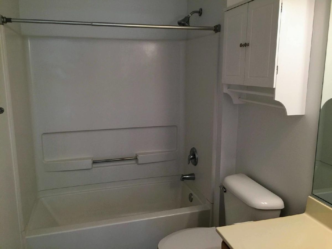
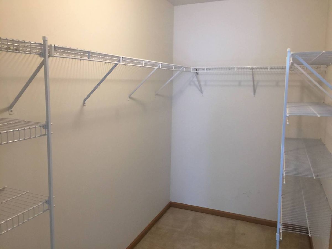
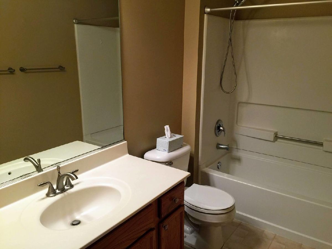
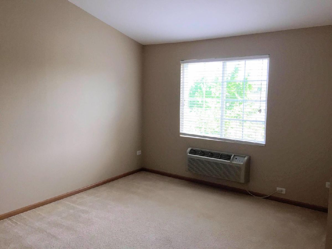
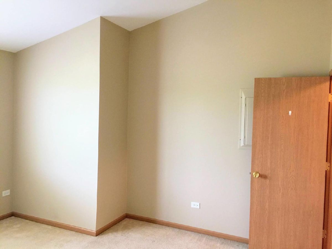
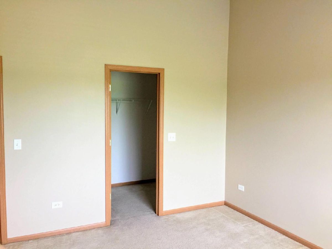
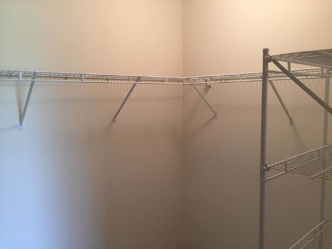
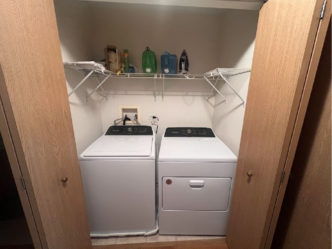
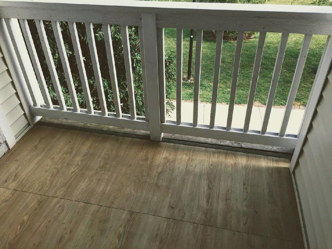
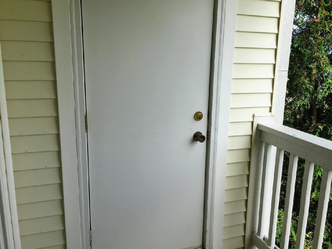
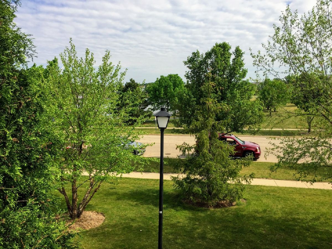
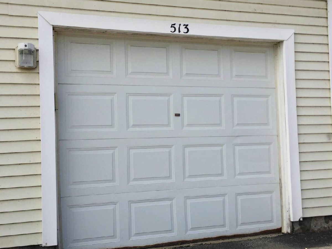
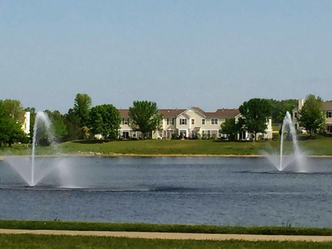
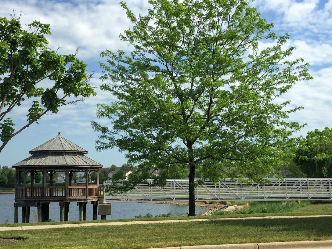
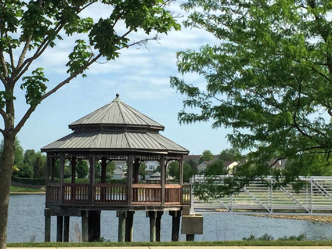
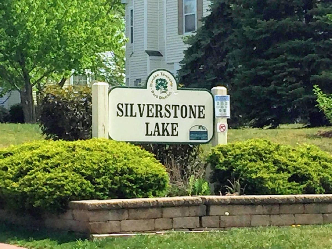
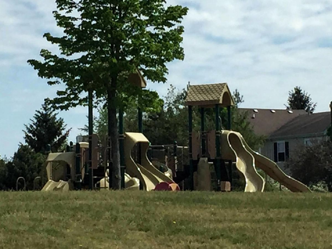
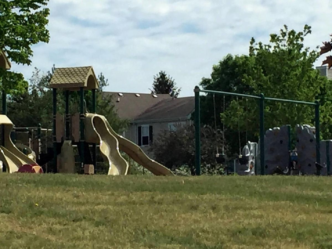
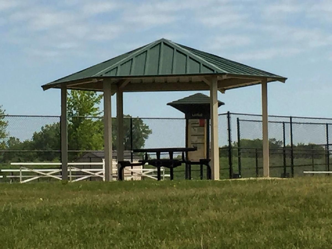
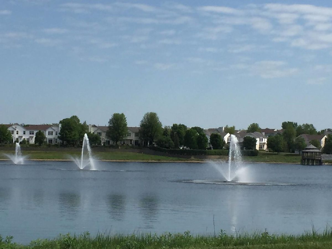
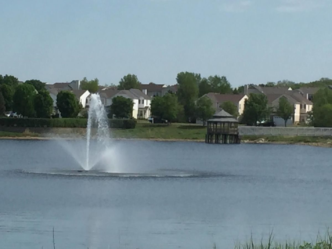
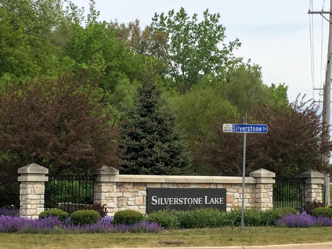
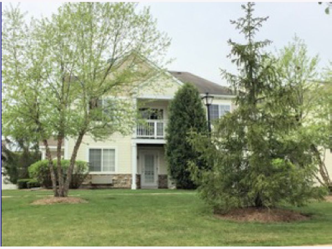
Room Specifics
Total Bedrooms: 2
Bedrooms Above Ground: 2
Bedrooms Below Ground: 0
Dimensions: —
Floor Type: —
Full Bathrooms: 2
Bathroom Amenities: —
Bathroom in Basement: 0
Rooms: —
Basement Description: —
Other Specifics
| 1 | |
| — | |
| — | |
| — | |
| — | |
| COMMON | |
| — | |
| — | |
| — | |
| — | |
| Not in DB | |
| — | |
| — | |
| — | |
| — |
Tax History
| Year | Property Taxes |
|---|
Contact Agent
Contact Agent
Listing Provided By
Keller Williams Inspire


