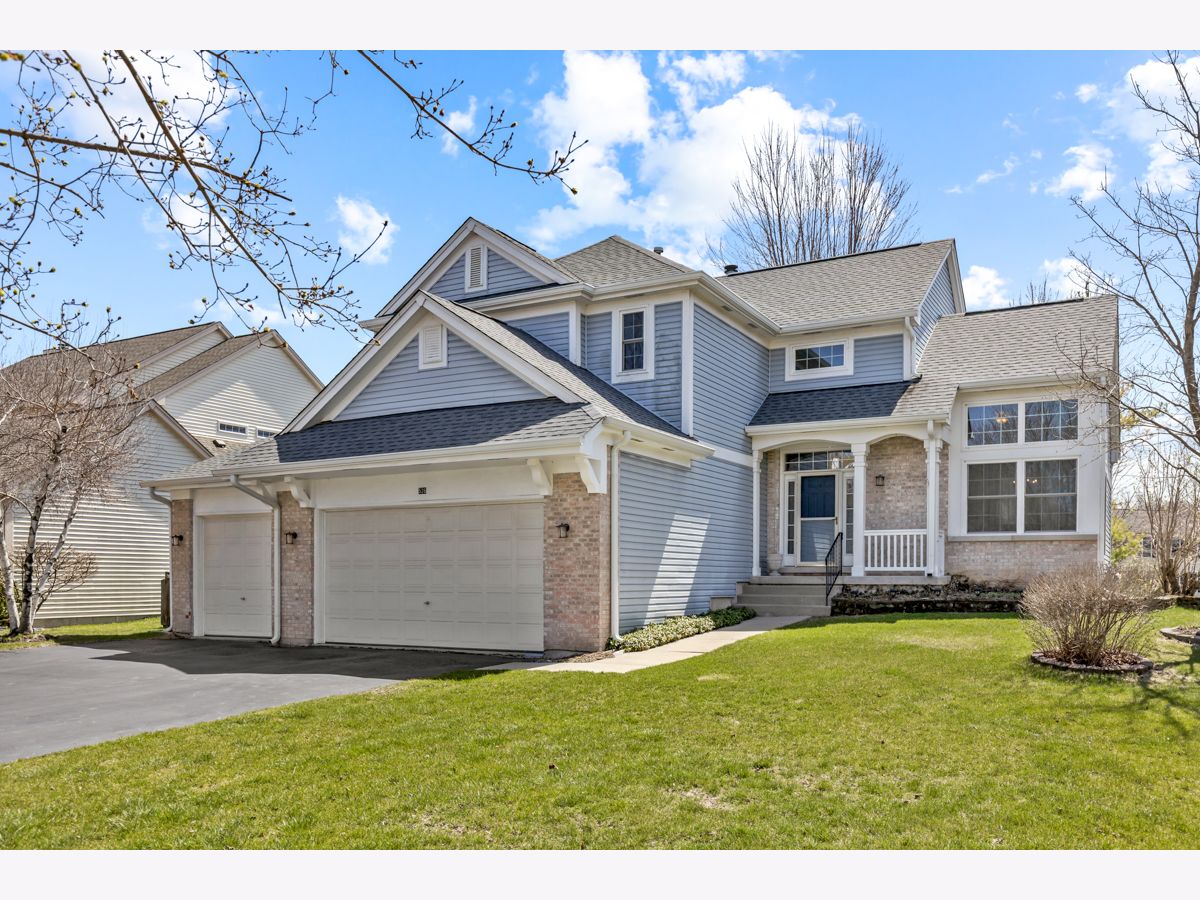526 Normandy Lane, Port Barrington, Illinois 60010
$3,800
|
Rented
|
|
| Status: | Rented |
| Sqft: | 2,172 |
| Cost/Sqft: | $0 |
| Beds: | 3 |
| Baths: | 3 |
| Year Built: | 2002 |
| Property Taxes: | $0 |
| Days On Market: | 256 |
| Lot Size: | 0,00 |
Description
Welcome to this beautifully updated 3-bedroom, 2.5 bath home featuring a spacious 3 car heated garage, nestled in the desirable Riverwalk subdivision. Virtually everything is brand new - from fixtures and flooring to lighting, cabinetry, countertops and appliances - featuring modern living experience with no detail overlooked. The main level boasts an open concept layout, perfect for entertaining or cozy family gatherings, anchored by a charming brick fireplace that adds warmth and ambiance. The kitchen showcases quartz countertops, oak cabinetry and stainless-steel appliances with access to a deck that overlooks the backyard and access stairs down to yard. Soaring vaulted ceilings in the living and dining rooms amplify the sense of space, while abundant windows bathe the home in natural light. Recessed lighting, hardwood floors, and a freshly painted interior create a clean, contemporary aesthetic throughout. Retreat to the expansive primary suite, complete with a large walk-in closet and a luxurious en suite bathroom. The finished basement provides a versatile rec room, a convenient kitchenette, and a perfect nook for a home office or study space. Ideally located just minutes from the Fox River Forest Preserve - with boat launch access - and close to shopping, dining and recreational amenities. This home offers the perfect blend of comfort, style and convenience.
Property Specifics
| Residential Rental | |
| — | |
| — | |
| 2002 | |
| — | |
| — | |
| No | |
| — |
| Lake | |
| Riverwalk | |
| — / — | |
| — | |
| — | |
| — | |
| 12363359 | |
| — |
Nearby Schools
| NAME: | DISTRICT: | DISTANCE: | |
|---|---|---|---|
|
Grade School
Cotton Creek Elementary School |
118 | — | |
|
Middle School
Matthews Middle School |
118 | Not in DB | |
|
High School
Wauconda Comm High School |
118 | Not in DB | |
Property History
| DATE: | EVENT: | PRICE: | SOURCE: |
|---|---|---|---|
| 12 Nov, 2021 | Sold | $270,000 | MRED MLS |
| 1 Oct, 2021 | Under contract | $285,000 | MRED MLS |
| — | Last price change | $290,000 | MRED MLS |
| 19 Aug, 2021 | Listed for sale | $290,000 | MRED MLS |
| 7 Jun, 2025 | Under contract | $0 | MRED MLS |
| 12 May, 2025 | Listed for sale | $0 | MRED MLS |






























Room Specifics
Total Bedrooms: 3
Bedrooms Above Ground: 3
Bedrooms Below Ground: 0
Dimensions: —
Floor Type: —
Dimensions: —
Floor Type: —
Full Bathrooms: 3
Bathroom Amenities: Separate Shower,Double Sink,Garden Tub
Bathroom in Basement: 0
Rooms: —
Basement Description: —
Other Specifics
| 3 | |
| — | |
| — | |
| — | |
| — | |
| 77 X 130 X 77 X 130 | |
| — | |
| — | |
| — | |
| — | |
| Not in DB | |
| — | |
| — | |
| — | |
| — |
Tax History
| Year | Property Taxes |
|---|---|
| 2021 | $7,577 |
Contact Agent
Contact Agent
Listing Provided By
Home Sweet Home Ryan Realty


