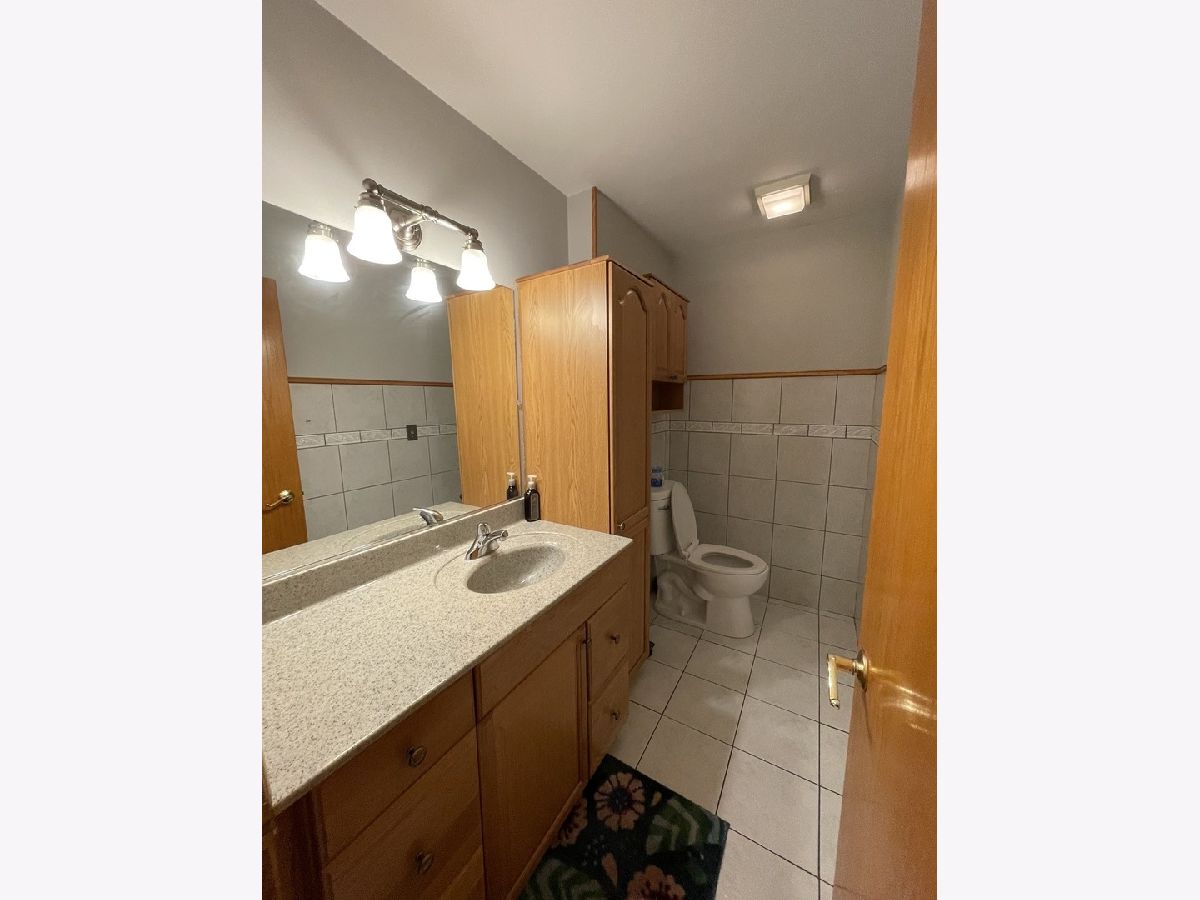527 Cottonwood Lane, Schaumburg, Illinois 60193
$2,900
|
Rented
|
|
| Status: | Rented |
| Sqft: | 0 |
| Cost/Sqft: | — |
| Beds: | 3 |
| Baths: | 4 |
| Year Built: | 1987 |
| Property Taxes: | $0 |
| Days On Market: | 1655 |
| Lot Size: | 0,00 |
Description
Beautiful and Well maintained Custom built home in Timbercrest subdivision in great neighborhood & in Schaumburg School District. Spacious house with 4 bedrooms, 3.5 bathrooms and full finished basement. Inviting foyer opens to large open family room with tons of windows, recessed lights & fire place and formal dinning room. Gourmet kitchen with granite counter top, all SS appliances and a large eat in area + sliding door to concrete patio! Enjoy a coffee or make an office in rare loft in master suite. Private master suite features dual sinks, jacuzzi tub, & separate shower. Two spacious bedrooms & full bathroom with separate tub and shower. Full finished basement with bedroom and full bathroom. Prime location and close to everything. Non smoking & lawn care by TruGreen Service. Credit and Background Check required.
Property Specifics
| Residential Rental | |
| — | |
| — | |
| 1987 | |
| Full | |
| — | |
| No | |
| — |
| Cook | |
| Timbercrest Woods | |
| — / — | |
| — | |
| Lake Michigan | |
| Public Sewer | |
| 11159165 | |
| — |
Nearby Schools
| NAME: | DISTRICT: | DISTANCE: | |
|---|---|---|---|
|
Grade School
Dirksen Elementary School |
54 | — | |
|
Middle School
Robert Frost Junior High School |
54 | Not in DB | |
|
High School
Schaumburg High School |
211 | Not in DB | |
Property History
| DATE: | EVENT: | PRICE: | SOURCE: |
|---|---|---|---|
| 27 Aug, 2019 | Sold | $308,099 | MRED MLS |
| 3 May, 2019 | Under contract | $451,500 | MRED MLS |
| 18 Mar, 2019 | Listed for sale | $451,500 | MRED MLS |
| 10 Apr, 2020 | Sold | $375,000 | MRED MLS |
| 8 Jan, 2020 | Under contract | $409,000 | MRED MLS |
| — | Last price change | $419,900 | MRED MLS |
| 1 Oct, 2019 | Listed for sale | $419,900 | MRED MLS |
| 16 Jul, 2021 | Listed for sale | $0 | MRED MLS |





















Room Specifics
Total Bedrooms: 4
Bedrooms Above Ground: 3
Bedrooms Below Ground: 1
Dimensions: —
Floor Type: Carpet
Dimensions: —
Floor Type: Carpet
Dimensions: —
Floor Type: Carpet
Full Bathrooms: 4
Bathroom Amenities: Separate Shower,Double Sink
Bathroom in Basement: 1
Rooms: Foyer,Loft
Basement Description: Finished
Other Specifics
| 3 | |
| Concrete Perimeter | |
| — | |
| — | |
| — | |
| 48X133X102X132X50X51 | |
| — | |
| Full | |
| Hardwood Floors, Second Floor Laundry | |
| — | |
| Not in DB | |
| — | |
| — | |
| — | |
| — |
Tax History
| Year | Property Taxes |
|---|---|
| 2019 | $12,433 |
Contact Agent
Contact Agent
Listing Provided By
Executive Realty Group LLC


