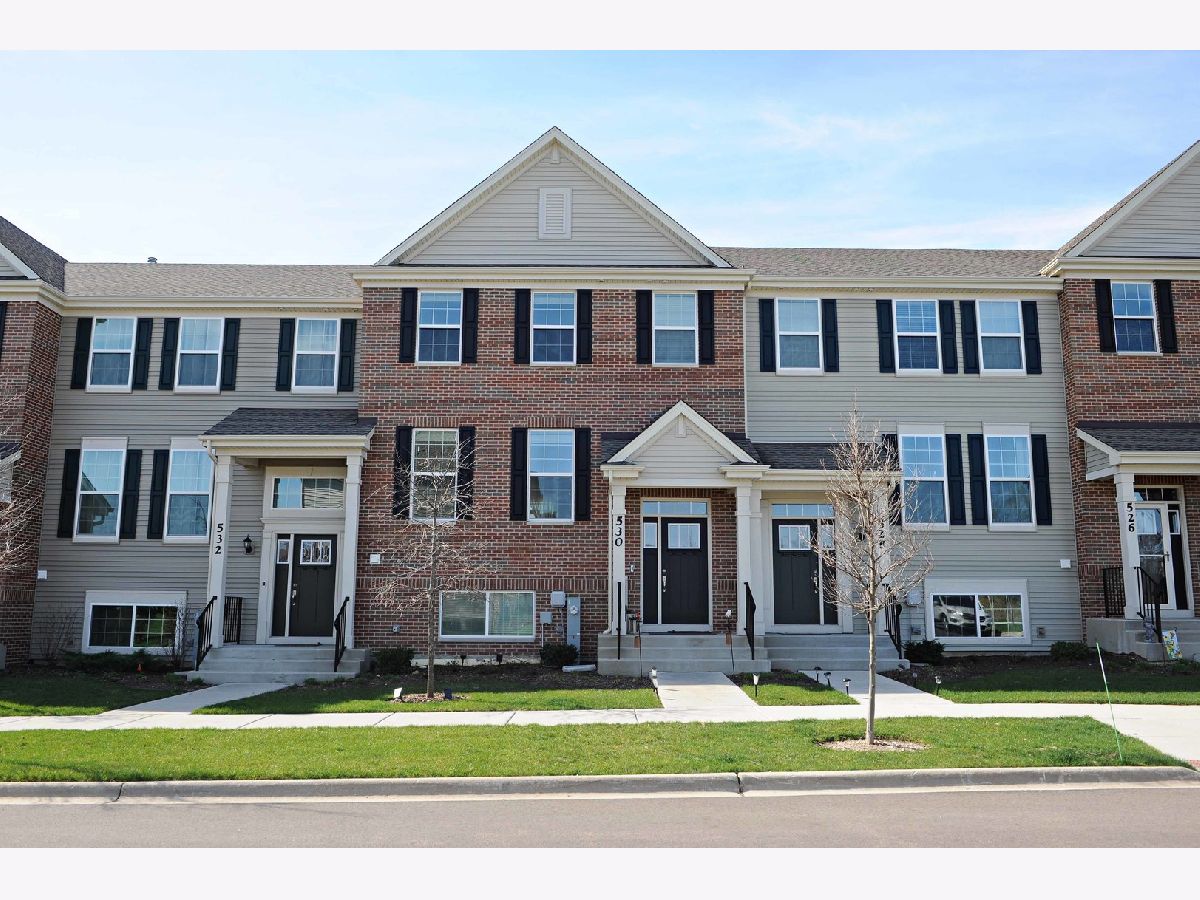530 Cimmaron Circle, Crystal Lake, Illinois 60012
$2,850
|
Rented
|
|
| Status: | Rented |
| Sqft: | 2,221 |
| Cost/Sqft: | $0 |
| Beds: | 3 |
| Baths: | 3 |
| Year Built: | 2021 |
| Property Taxes: | $0 |
| Days On Market: | 359 |
| Lot Size: | 0,00 |
Description
This stunning townhome is packed with upgrades! Featuring 3 bedrooms, 2.5 baths, and a 2-car garage, it offers plenty of space and modern amenities. The expanded living room boasts 9-foot ceilings and recessed lighting throughout. The gourmet kitchen includes 42-inch soft-close cabinets, quartz countertops, stainless steel appliances, a breakfast bar, a pantry, a spacious island, and ample counter space. Upgraded fixtures are found throughout, and there is a separate dining area for added convenience. The large master bedroom includes a walk-in closet, and the master bath offers a double vanity with a quartz countertop and a walk-in shower, plus a linen closet. The lower level features a rec room, while the large laundry room includes a wash tub. This home is equipped with a Ring Smart Home system, Moen Smart Water Meter, and Level Lock. Enjoy the outdoor space on the large balcony. No pets and no smoking allowed. Don't miss out on this amazing opportunity!
Property Specifics
| Residential Rental | |
| 3 | |
| — | |
| 2021 | |
| — | |
| — | |
| No | |
| — |
| — | |
| Woodlore Estates | |
| — / — | |
| — | |
| — | |
| — | |
| 12275788 | |
| — |
Nearby Schools
| NAME: | DISTRICT: | DISTANCE: | |
|---|---|---|---|
|
Grade School
Prairie Grove Elementary School |
46 | — | |
|
Middle School
Prairie Grove Junior High School |
46 | Not in DB | |
|
High School
Prairie Ridge High School |
155 | Not in DB | |
Property History
| DATE: | EVENT: | PRICE: | SOURCE: |
|---|---|---|---|
| 18 Nov, 2021 | Sold | $289,595 | MRED MLS |
| 11 Oct, 2021 | Under contract | $289,595 | MRED MLS |
| — | Last price change | $299,595 | MRED MLS |
| 27 Jun, 2021 | Listed for sale | $320,595 | MRED MLS |
| 17 Apr, 2024 | Listed for sale | $0 | MRED MLS |
| 22 Jan, 2025 | Listed for sale | $0 | MRED MLS |































Room Specifics
Total Bedrooms: 3
Bedrooms Above Ground: 3
Bedrooms Below Ground: 0
Dimensions: —
Floor Type: —
Dimensions: —
Floor Type: —
Full Bathrooms: 3
Bathroom Amenities: Double Sink
Bathroom in Basement: 0
Rooms: —
Basement Description: —
Other Specifics
| 2 | |
| — | |
| — | |
| — | |
| — | |
| 20 X 30 | |
| — | |
| — | |
| — | |
| — | |
| Not in DB | |
| — | |
| — | |
| — | |
| — |
Tax History
| Year | Property Taxes |
|---|
Contact Agent
Contact Agent
Listing Provided By
MisterHomes Real Estate


