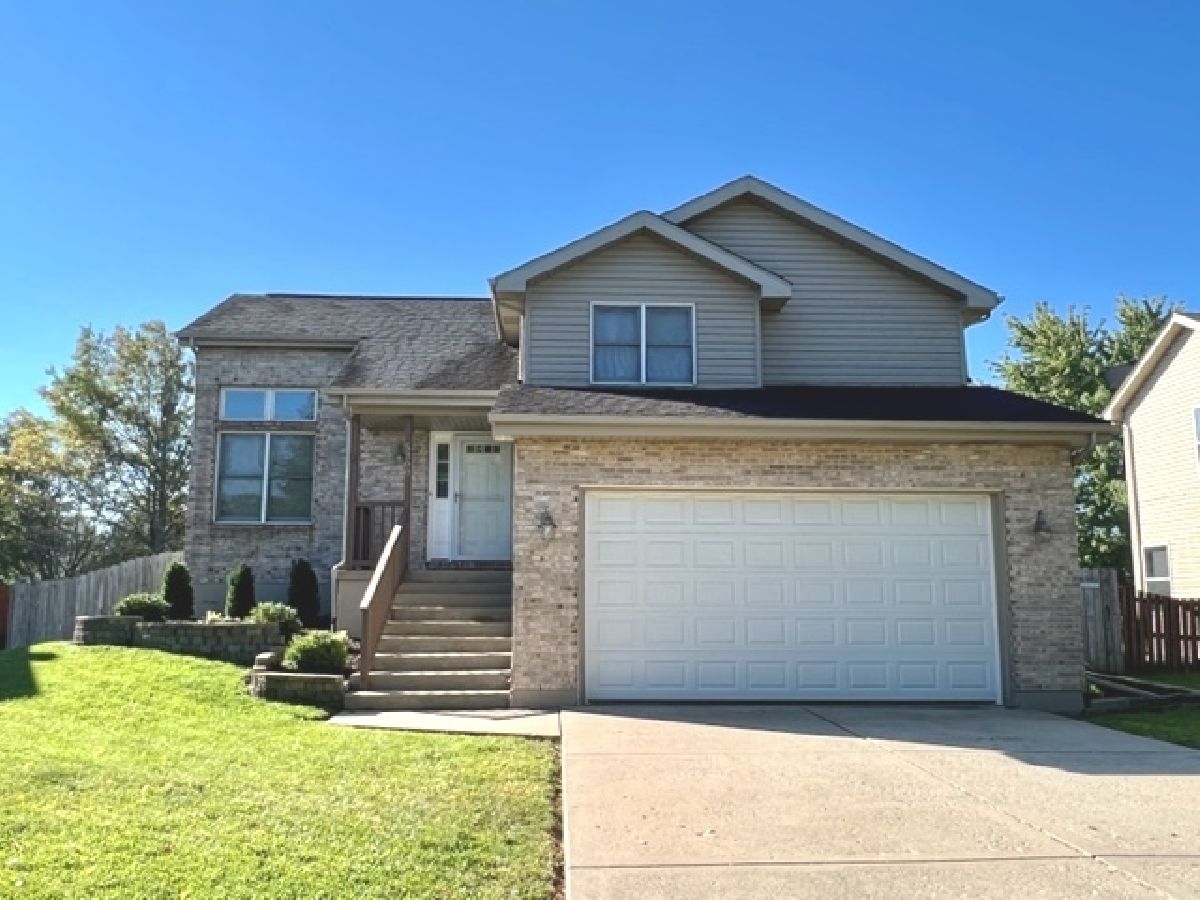5300 Oakbrook Drive, Plainfield, Illinois 60586
$2,700
|
Rented
|
|
| Status: | Rented |
| Sqft: | 1,732 |
| Cost/Sqft: | $0 |
| Beds: | 3 |
| Baths: | 3 |
| Year Built: | 1996 |
| Property Taxes: | $0 |
| Days On Market: | 1203 |
| Lot Size: | 0,00 |
Description
Enjoy this beautiful, updated and spotless quad split level home with a finished subbasement! Welcoming and beautiful spacious living room with newer laminate floors and vaulted ceilings. Bright remodeled kitchen remodeled with white soft-close cabinets, all stainless steel appliances, quartz counter tops, vaulted ceilings, skylights, ceiling fan and ceramic floors. The main bedroom has a spacious walk-in-closet and private bath with a whirlpool tub. Updated hall bath with ceramic floors and newer vanity. All bedrooms boast carefree laminate floors. The family room has a gas starter wood-burning fireplace with brick surround and a newer glass sliding door that leads to the huge backyard and nice deck. The laundry room has heated floors for your comfort, washer and dryer stay. You can enjoy your get-togethers on the huge deck and private fenced yard. The listing agent will provide the link for a credit check for all prospective tenants over 18 years old. Available immediately. Good credit a must. Smoke-free home. Don't miss it!
Property Specifics
| Residential Rental | |
| — | |
| — | |
| 1996 | |
| — | |
| — | |
| No | |
| — |
| Will | |
| Riverbrook Estates | |
| — / — | |
| — | |
| — | |
| — | |
| 11658176 | |
| — |
Property History
| DATE: | EVENT: | PRICE: | SOURCE: |
|---|---|---|---|
| 7 Nov, 2014 | Sold | $155,000 | MRED MLS |
| 4 Oct, 2014 | Under contract | $159,900 | MRED MLS |
| — | Last price change | $169,900 | MRED MLS |
| 7 Aug, 2014 | Listed for sale | $169,900 | MRED MLS |
| 12 Dec, 2019 | Sold | $247,000 | MRED MLS |
| 9 Nov, 2019 | Under contract | $249,900 | MRED MLS |
| 11 Oct, 2019 | Listed for sale | $249,900 | MRED MLS |
| 18 Nov, 2022 | Under contract | $0 | MRED MLS |
| 21 Oct, 2022 | Listed for sale | $0 | MRED MLS |



























Room Specifics
Total Bedrooms: 3
Bedrooms Above Ground: 3
Bedrooms Below Ground: 0
Dimensions: —
Floor Type: —
Dimensions: —
Floor Type: —
Full Bathrooms: 3
Bathroom Amenities: Whirlpool
Bathroom in Basement: 0
Rooms: —
Basement Description: Finished,Crawl
Other Specifics
| 2 | |
| — | |
| Concrete | |
| — | |
| — | |
| 70 X 120 | |
| — | |
| — | |
| — | |
| — | |
| Not in DB | |
| — | |
| — | |
| — | |
| — |
Tax History
| Year | Property Taxes |
|---|---|
| 2014 | $3,915 |
| 2019 | $5,846 |
Contact Agent
Contact Agent
Listing Provided By
Realty Executives Premiere


