5312 Grand Avenue, Western Springs, Illinois 60558
$6,100
|
Rented
|
|
| Status: | Rented |
| Sqft: | 4,682 |
| Cost/Sqft: | $0 |
| Beds: | 5 |
| Baths: | 6 |
| Year Built: | 2004 |
| Property Taxes: | $0 |
| Days On Market: | 2083 |
| Lot Size: | 0,00 |
Description
Only rarely does a home of this stature become available. Sleek, sophisticated and stunning. Enchanting. Magnificent, like new, built in 2005. From the moment you cross through the custom front door, shimmering sunlight fill the home. You will enjoy the journey into a timeless setting and very special property. High-end, lavish in design and finish, but ever so warm, inviting and livable. Graceful and warm interior offers inviting and spacious rooms. Approximately 5600 square feet of luxurious living space, including the newly designed lower level, on 4 attractive floors features 5 bedrooms - a private 3rd floor retreat with bath and kitchenette, 5.1 baths, plus 2 custom designed handsome fireplaces. The gracious open floor plan highlights include an epicurean kitchen with extensive cabinetry and high-end appliances opens to a pretty bright and cheery breakfast room and plush family room. A private, quietly situated office with custom desk and storage is a perfect spot for the work-at-home days. Talk about transformation! From being unfinished to totally designed and chic. The marvelous lower level is just the perfect place for entertaining - great for guests and great for family fun. This outstanding space boasts 9' ceiling height, custom bar and entertaining area, full bath, enticing gleaming fireplace and oh-so-special "Secret Playroom". Outside the delightful and very well thought out plan carries forward - superb covered porch with flagstone terrace opening into a professionally landscaped and manicured back yard that includes a paver fire-pit area, built-in Solar grill and abundant play space. Truly turn- key "Smart House". This masterfully designed home effortlessly blends classic and timeless elegance alongside modern-chic sophistication. Very inviting, very special in the sought-after coveted Forest Hills section of Western Springs Not far from the quaint village of Western Springs, schools, parks and commuter into world-class Chicago. Easy access to all expressways and both airports. This lovely and completely "turn-key" home is the epitome of a stylish and functional lifestyle. NOTE: this fabulous home is also for sale!
Property Specifics
| Residential Rental | |
| — | |
| — | |
| 2004 | |
| Full | |
| — | |
| No | |
| — |
| Cook | |
| Forest Hills | |
| — / — | |
| — | |
| Lake Michigan,Community Well | |
| Public Sewer | |
| 10714792 | |
| — |
Nearby Schools
| NAME: | DISTRICT: | DISTANCE: | |
|---|---|---|---|
|
Grade School
Forest Hills Elementary School |
101 | — | |
|
Middle School
Mcclure Junior High School |
101 | Not in DB | |
|
High School
Lyons Twp High School |
204 | Not in DB | |
Property History
| DATE: | EVENT: | PRICE: | SOURCE: |
|---|---|---|---|
| 24 Jan, 2017 | Sold | $895,000 | MRED MLS |
| 23 Nov, 2016 | Under contract | $950,000 | MRED MLS |
| 8 Nov, 2016 | Listed for sale | $950,000 | MRED MLS |
| 15 Dec, 2020 | Sold | $1,200,000 | MRED MLS |
| 27 Nov, 2020 | Under contract | $1,200,000 | MRED MLS |
| 24 Feb, 2020 | Listed for sale | $1,200,000 | MRED MLS |
| 14 May, 2020 | Listed for sale | $0 | MRED MLS |


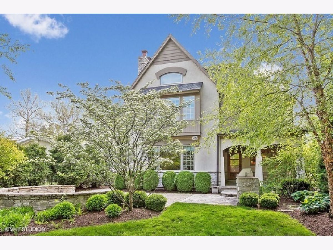

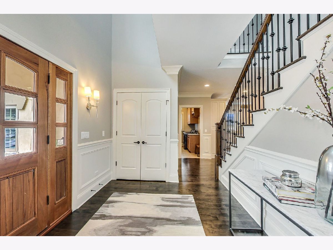
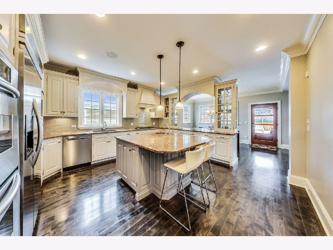
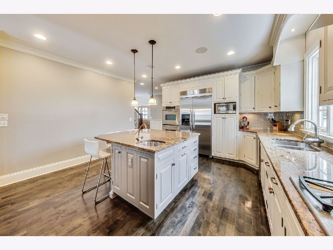
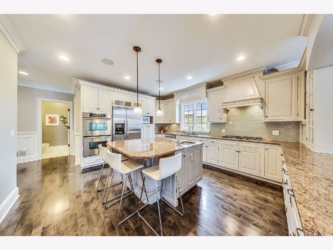
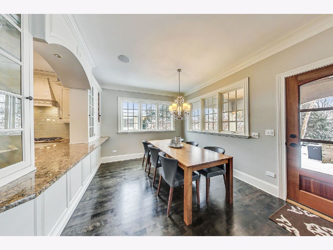
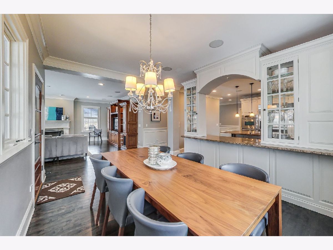
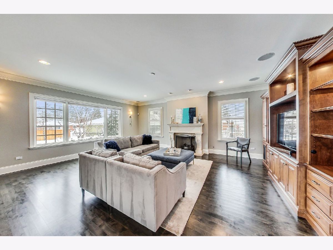
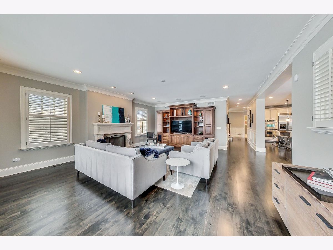
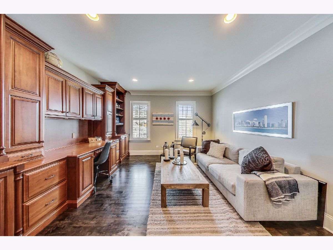
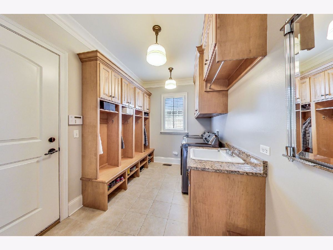
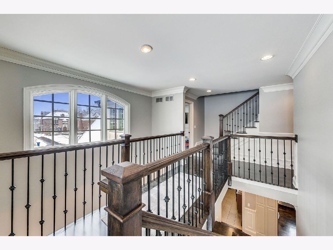
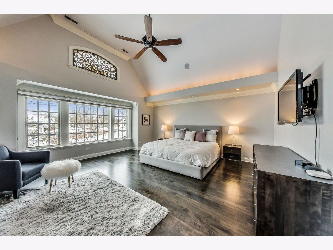
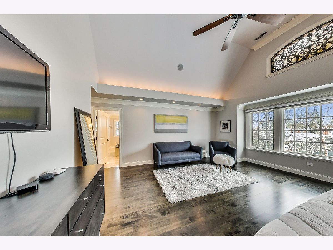
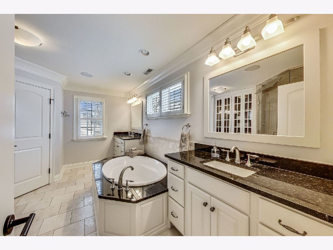
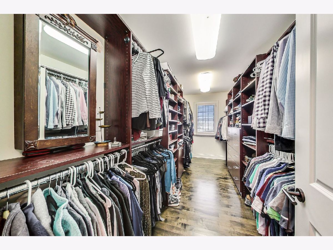
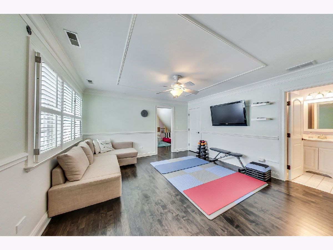
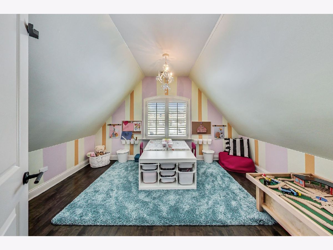
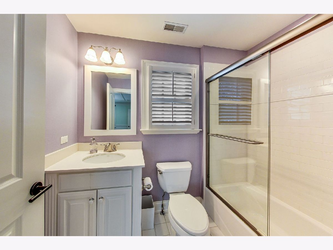
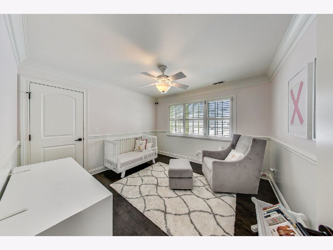
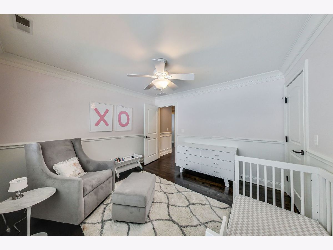
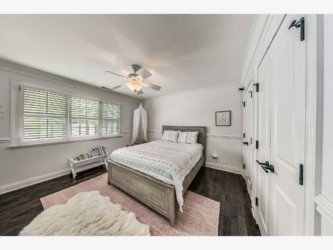
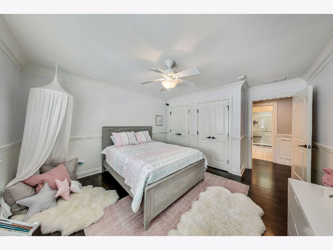
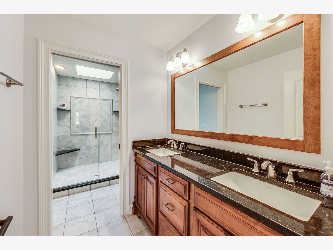
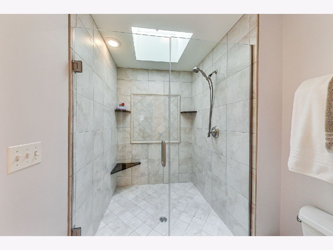
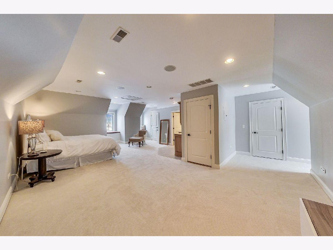
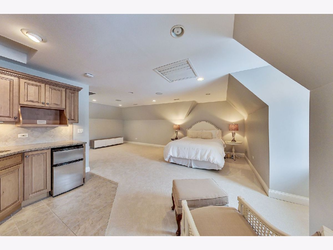
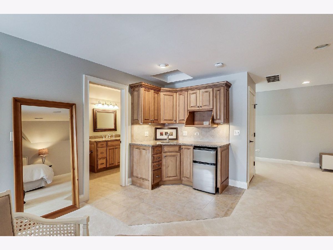
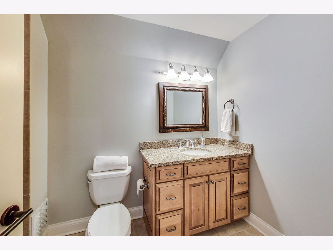
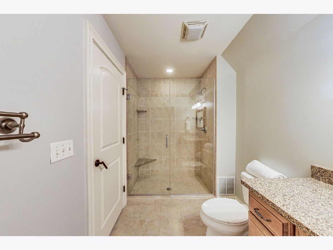
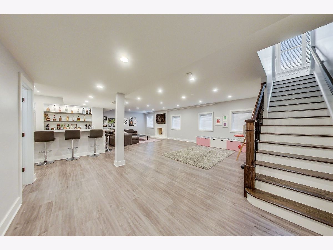
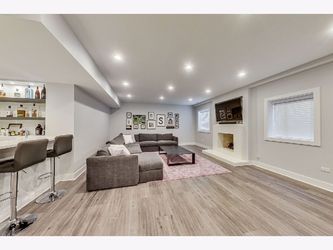
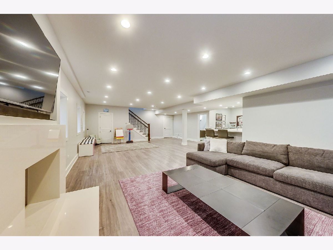
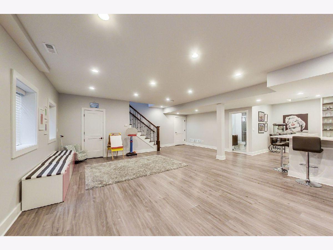
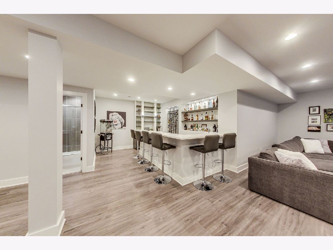
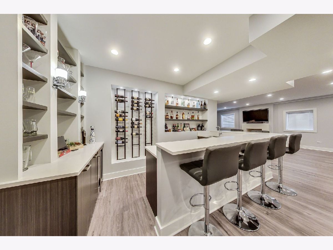
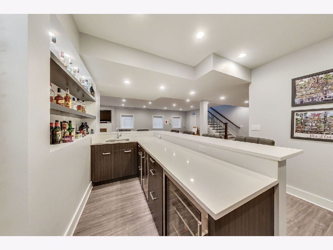
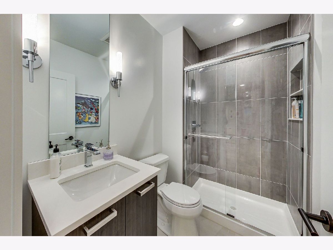
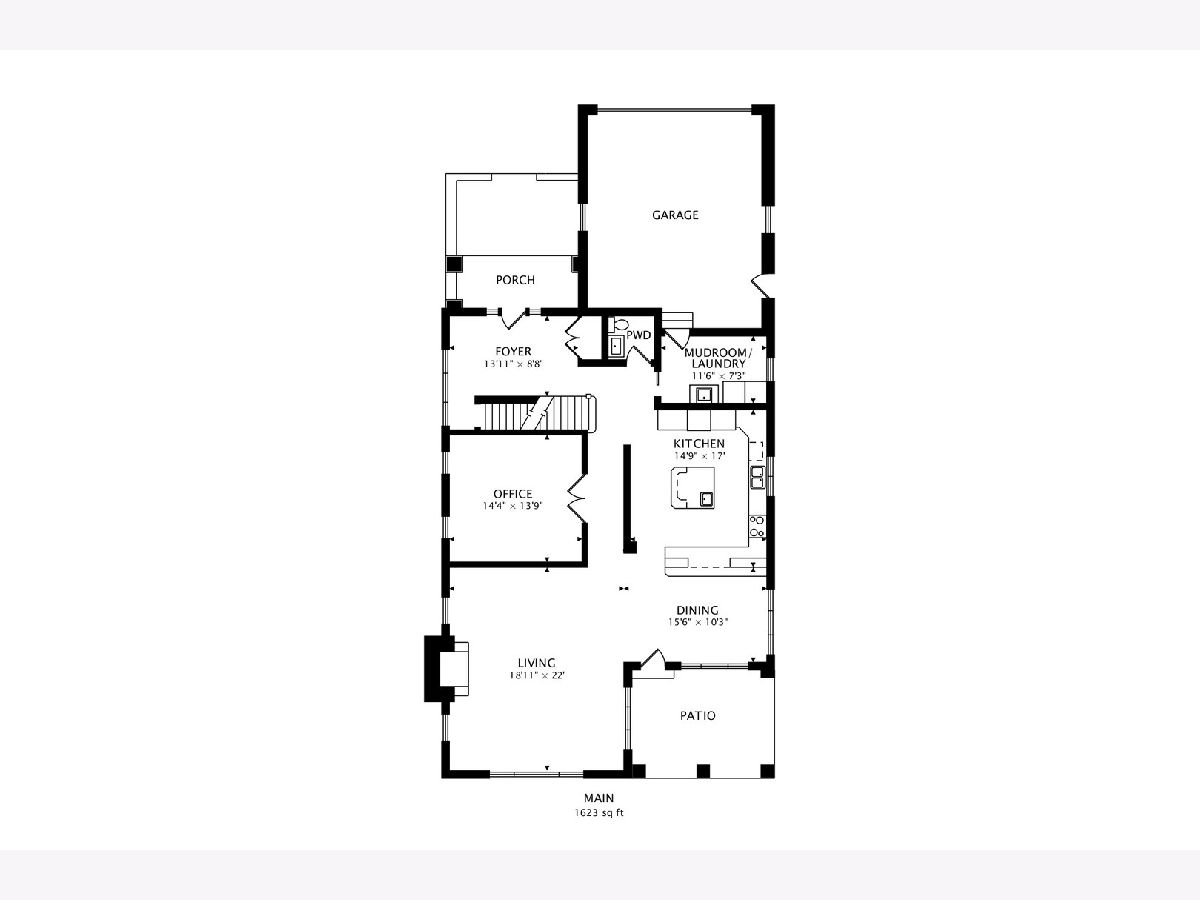
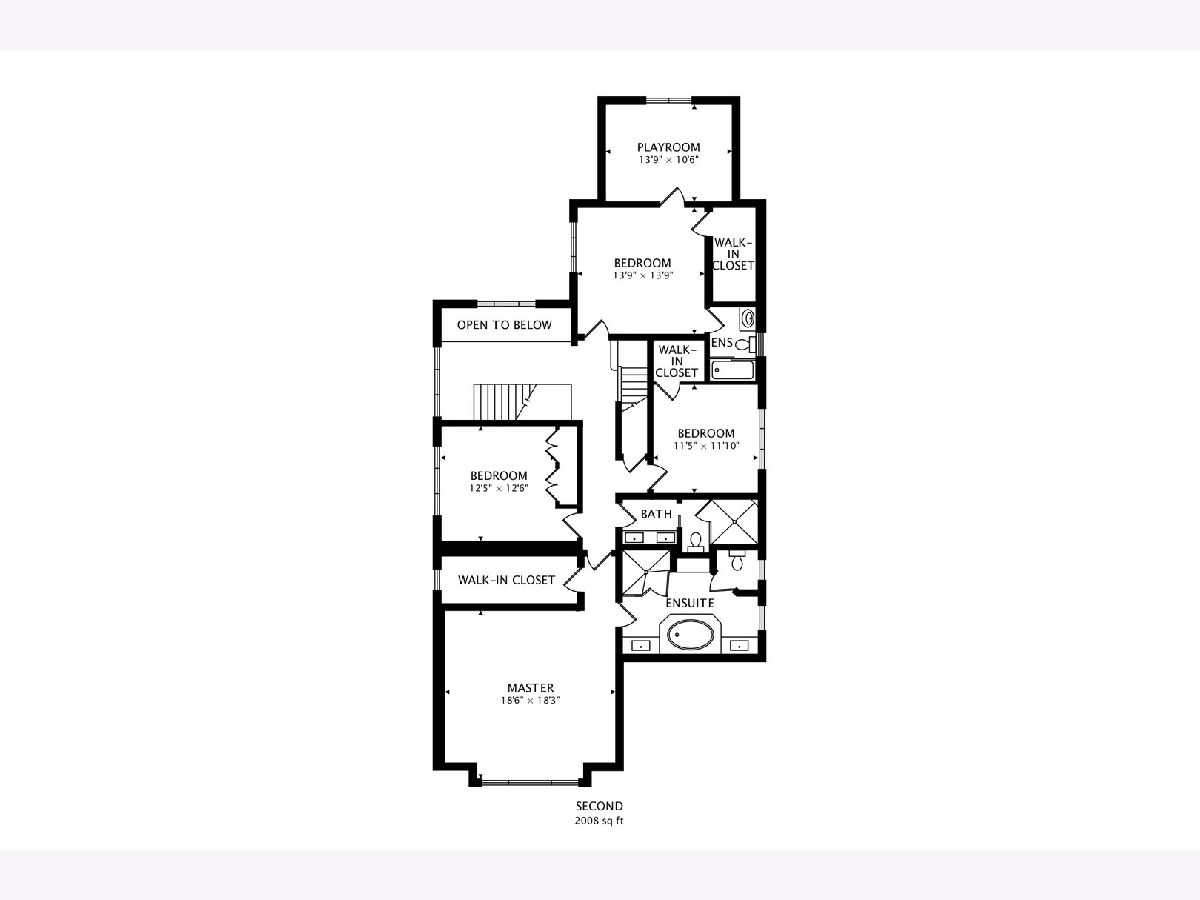
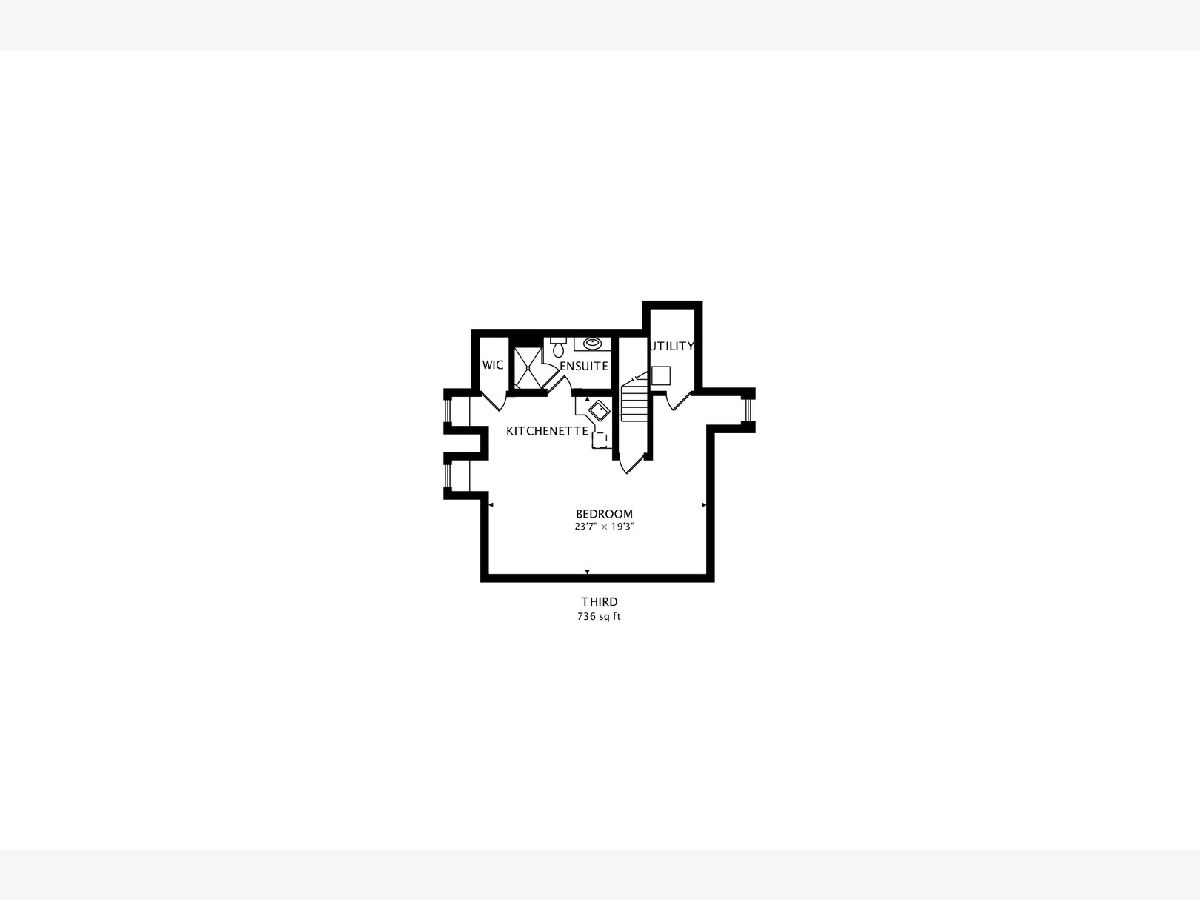
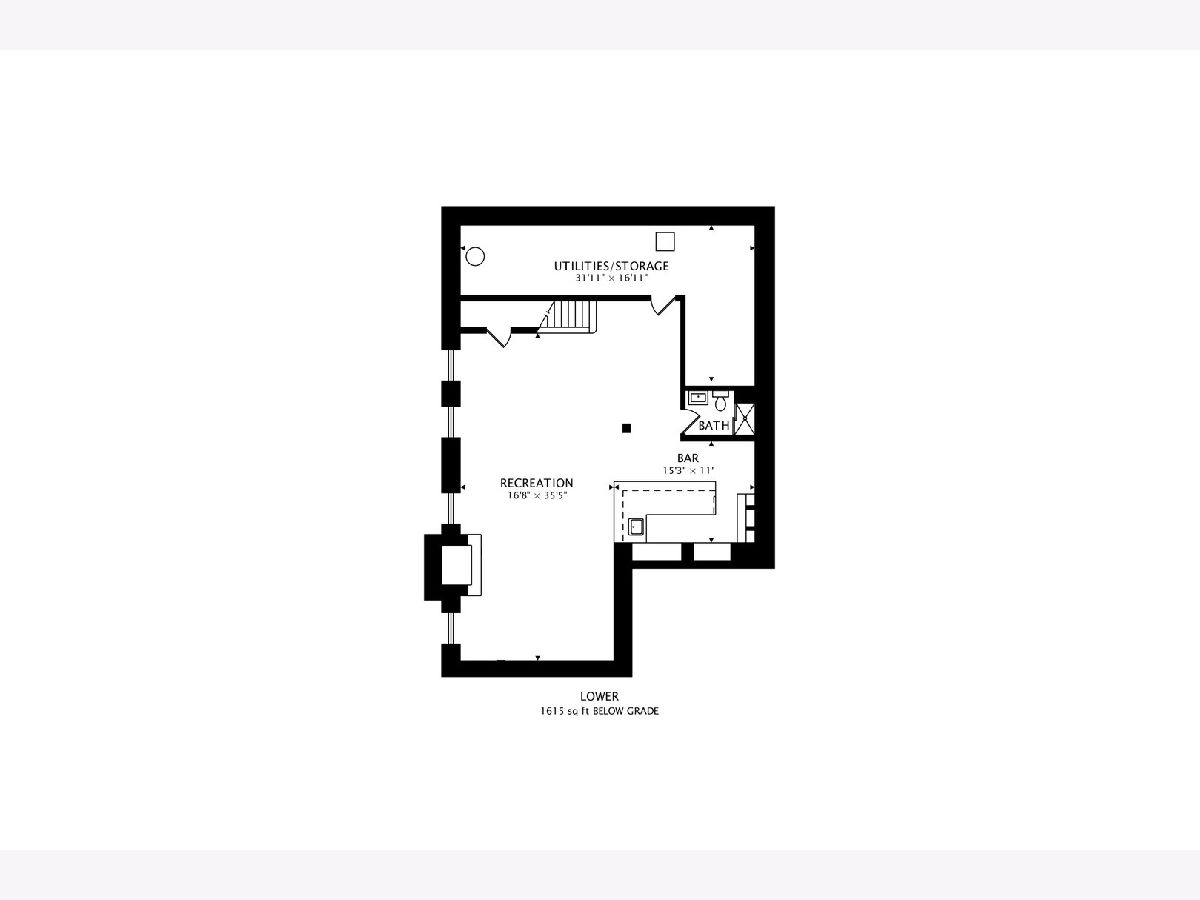
Room Specifics
Total Bedrooms: 5
Bedrooms Above Ground: 5
Bedrooms Below Ground: 0
Dimensions: —
Floor Type: Hardwood
Dimensions: —
Floor Type: Hardwood
Dimensions: —
Floor Type: Hardwood
Dimensions: —
Floor Type: —
Full Bathrooms: 6
Bathroom Amenities: Separate Shower,Steam Shower,Double Sink,Full Body Spray Shower,Soaking Tub
Bathroom in Basement: 1
Rooms: Bedroom 5,Breakfast Room,Office,Sitting Room
Basement Description: Finished
Other Specifics
| 2 | |
| Concrete Perimeter | |
| Brick | |
| Patio, Porch, Brick Paver Patio, Outdoor Grill | |
| Landscaped | |
| 50 X 187 | |
| — | |
| Full | |
| Vaulted/Cathedral Ceilings, Skylight(s), Bar-Wet, Hardwood Floors, Heated Floors, In-Law Arrangement, First Floor Laundry | |
| Double Oven, Microwave, Dishwasher, High End Refrigerator, Washer, Dryer, Disposal, Stainless Steel Appliance(s), Range Hood | |
| Not in DB | |
| — | |
| — | |
| — | |
| Gas Log, Gas Starter |
Tax History
| Year | Property Taxes |
|---|---|
| 2017 | $22,373 |
| 2020 | $19,828 |
Contact Agent
Contact Agent
Listing Provided By
@properties


