532 Highland Avenue, Arlington Heights, Illinois 60005
$2,995
|
Rented
|
|
| Status: | Rented |
| Sqft: | 1,600 |
| Cost/Sqft: | $0 |
| Beds: | 3 |
| Baths: | 2 |
| Year Built: | 1928 |
| Property Taxes: | $0 |
| Days On Market: | 827 |
| Lot Size: | 0,00 |
Description
Elegant updated Tudor welcomes you in with grand entry, brick paver driveway and mature landscape. Fully renovated kitchen features custom cabinetry, granite, stainless appliances, farmhouse sink, center island/breakfast bar with dark hardwood countertop, storage and wine fridge. Kitchen complete with built in pantry to keep you organized, opens to dining room with newer chandelier for elegant dinners. Three bedroom, two bath home with with elegant hardwood floors, arched doorways, beautifully appointed trim & molding with designer lighting throughout home. Large Living room is centered around brick fireplace. French doors lead to private deck with pergola, columns and wide stairs opening to great backyard with stone patio and built in firepit. 2nd floor includes the primary bedroom with french doors to closet with custom built in organizers. Bedrooms are spacious with walk-in closets. Full hall bathroom updated with elegant fixtures, marble floors, sconce lighting, large vanity and newly tiled tub/shower. Finished basement with rec room, built in bar with sink & fridge. Bonus room in basement for office with large closet. Full bathroom with large shower. Laundry room with counter space and storage. Location is a half block from South Middle School, 5 block walk to downtown Arlington Heights & Metra Station and a couple blocks to award winning Pioneer Park with Swimming/Tennis/Basketball/Baseball/Walking & Running Path and Playground). No smoking. One pet allowed with approval and pet rent. Renters Insurance Required
Property Specifics
| Residential Rental | |
| — | |
| — | |
| 1928 | |
| — | |
| — | |
| No | |
| — |
| Cook | |
| Pioneer Park | |
| — / — | |
| — | |
| — | |
| — | |
| 11877140 | |
| — |
Nearby Schools
| NAME: | DISTRICT: | DISTANCE: | |
|---|---|---|---|
|
Grade School
Westgate Elementary School |
25 | — | |
|
Middle School
South Middle School |
25 | Not in DB | |
|
High School
Rolling Meadows High School |
214 | Not in DB | |
Property History
| DATE: | EVENT: | PRICE: | SOURCE: |
|---|---|---|---|
| 7 Apr, 2023 | Sold | $500,000 | MRED MLS |
| 16 Jan, 2023 | Under contract | $499,900 | MRED MLS |
| 9 Jan, 2023 | Listed for sale | $499,900 | MRED MLS |
| 26 Jan, 2024 | Under contract | $0 | MRED MLS |
| 5 Sep, 2023 | Listed for sale | $0 | MRED MLS |
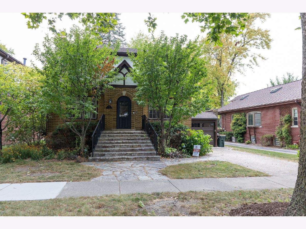
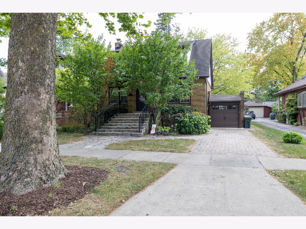
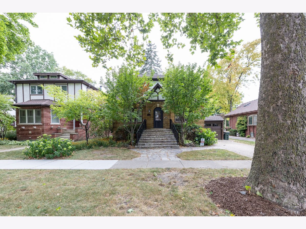
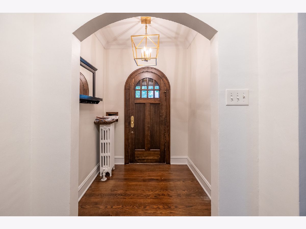
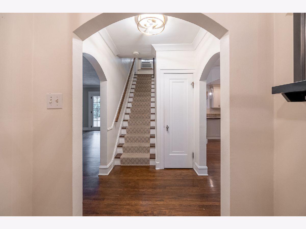
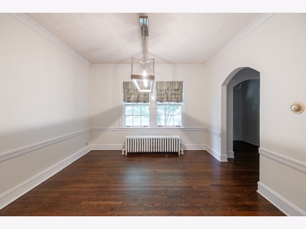
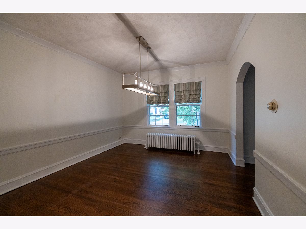
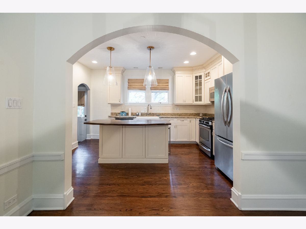
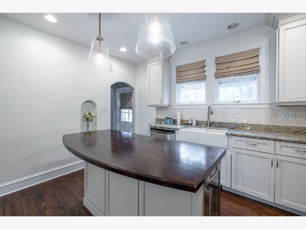
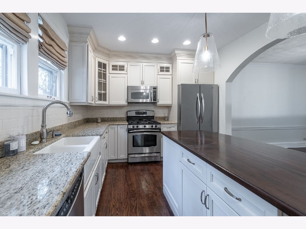
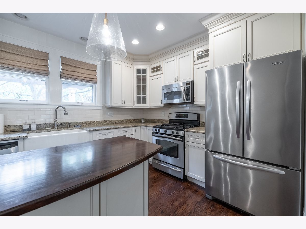
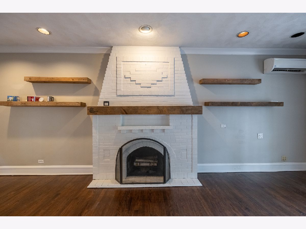
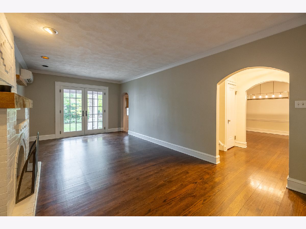
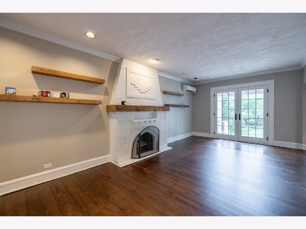
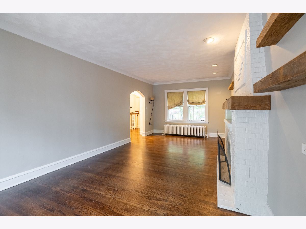
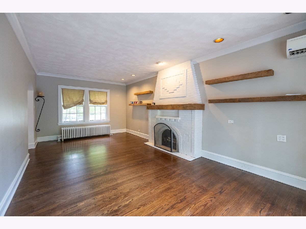
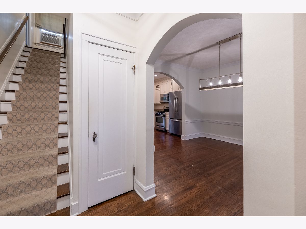
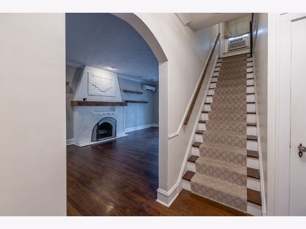
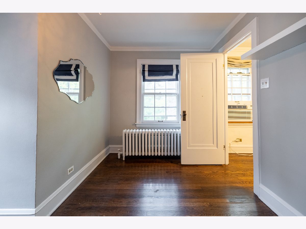
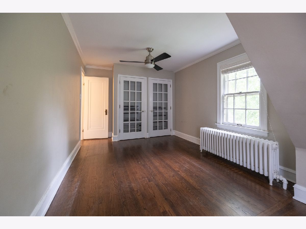
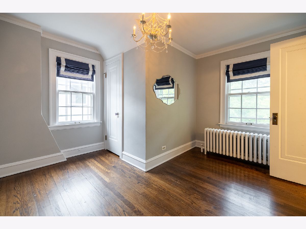
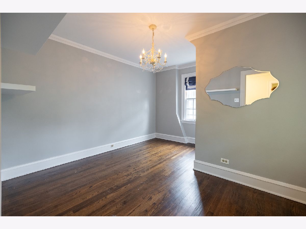
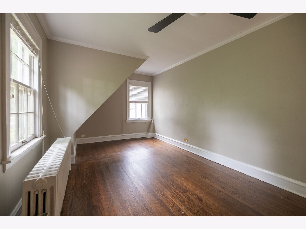
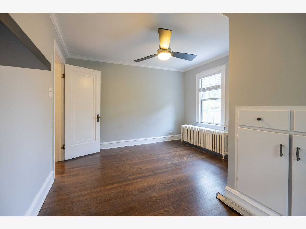
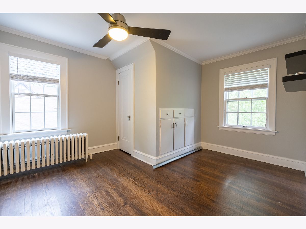
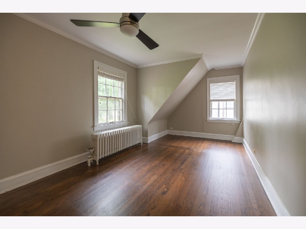
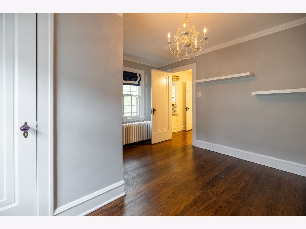
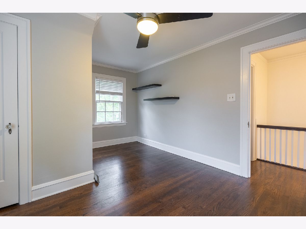
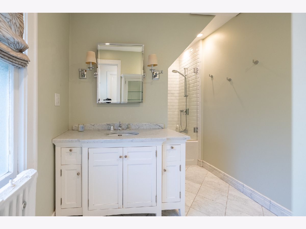
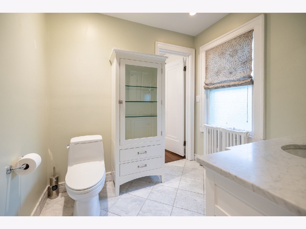
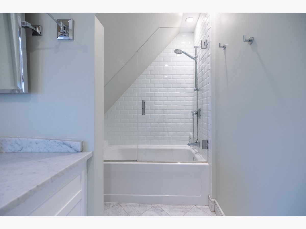
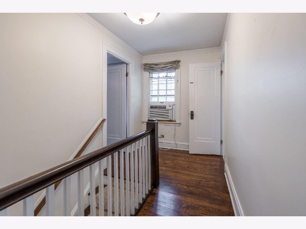
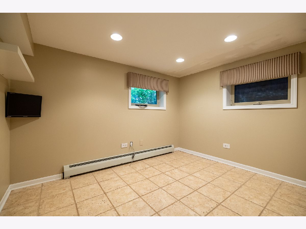
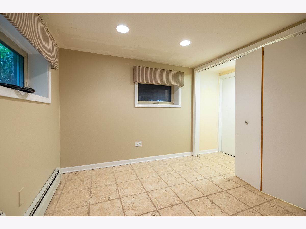
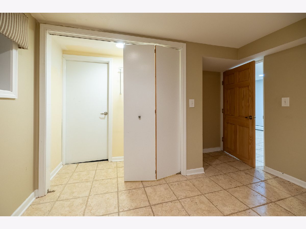
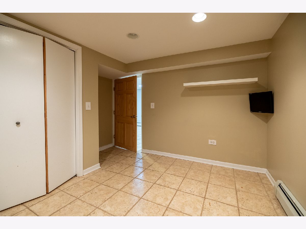
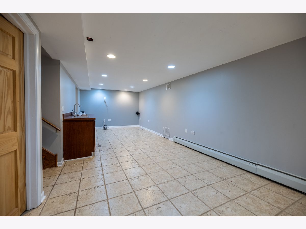
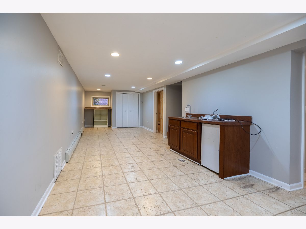
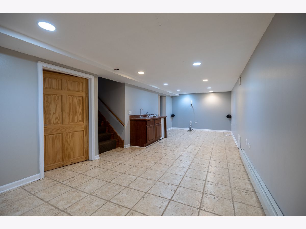
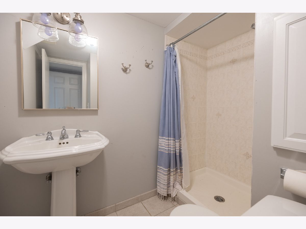
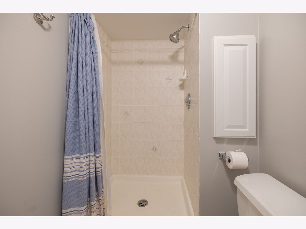
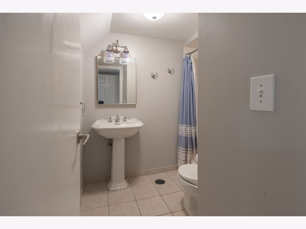
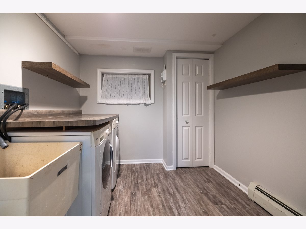
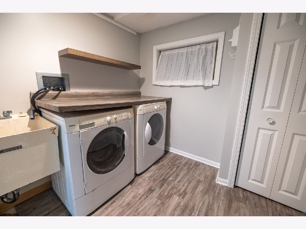
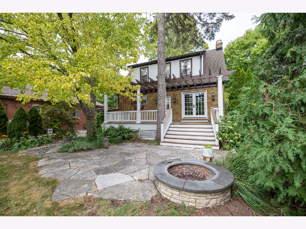
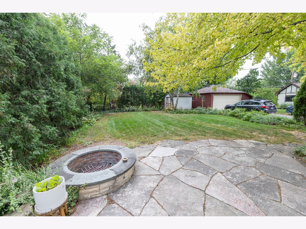
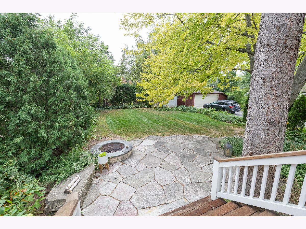
Room Specifics
Total Bedrooms: 4
Bedrooms Above Ground: 3
Bedrooms Below Ground: 1
Dimensions: —
Floor Type: —
Dimensions: —
Floor Type: —
Dimensions: —
Floor Type: —
Full Bathrooms: 2
Bathroom Amenities: —
Bathroom in Basement: 1
Rooms: —
Basement Description: Finished,Egress Window,Rec/Family Area,Sleeping Area
Other Specifics
| 1 | |
| — | |
| Brick | |
| — | |
| — | |
| 6600 | |
| — | |
| — | |
| — | |
| — | |
| Not in DB | |
| — | |
| — | |
| — | |
| — |
Tax History
| Year | Property Taxes |
|---|---|
| 2023 | $7,341 |
Contact Agent
Contact Agent
Listing Provided By
Real Property Management


