5320 Prairie Sage Lane, Naperville, Illinois 60564
$2,990
|
Rented
|
|
| Status: | Rented |
| Sqft: | 2,652 |
| Cost/Sqft: | $0 |
| Beds: | 4 |
| Baths: | 3 |
| Year Built: | 2000 |
| Property Taxes: | $0 |
| Days On Market: | 1689 |
| Lot Size: | 0,00 |
Description
Awesome 4 bedroom , 2.1 bth, 2 car garage full Brick Elevation Single family home with highly sought Naperville 204 Schools. Neuqua High Schools. The house features 2 story Foyer, First floor Den , Spacious Well Ventilated living and Formal Dining rooms, Upgraded kitchen with upgraded counters, stainless steel appliances, 42 " cabinets, Good size Eatin Kitchen with Breakfast Bay leading through the patio door to Good size backyard, Vaulted Ceiling in the Family room with floor to Ceiling Brick fireplace, first floor laundry. Second floor features Spacious Master Bedroom with Walkin closet and master bath with whirlpool tub & separate shower, 3 more spacious Bedroom and a hall bath. Full basement for recreation and storage. Photos were taken before the current tenant moved in. The house has been completely painted after the photos were taken
Property Specifics
| Residential Rental | |
| — | |
| — | |
| 2000 | |
| Full | |
| — | |
| No | |
| — |
| Will | |
| High Meadow | |
| — / — | |
| — | |
| Lake Michigan | |
| Public Sewer | |
| 11156123 | |
| — |
Nearby Schools
| NAME: | DISTRICT: | DISTANCE: | |
|---|---|---|---|
|
Grade School
Graham Elementary School |
204 | — | |
|
Middle School
Crone Middle School |
204 | Not in DB | |
|
High School
Neuqua Valley High School |
204 | Not in DB | |
Property History
| DATE: | EVENT: | PRICE: | SOURCE: |
|---|---|---|---|
| 11 Jul, 2020 | Under contract | $0 | MRED MLS |
| 29 Jun, 2020 | Listed for sale | $0 | MRED MLS |
| 26 Jul, 2021 | Under contract | $0 | MRED MLS |
| 14 Jul, 2021 | Listed for sale | $0 | MRED MLS |
| 31 Jul, 2023 | Sold | $640,000 | MRED MLS |
| 10 Jul, 2023 | Under contract | $625,000 | MRED MLS |
| 6 Jul, 2023 | Listed for sale | $625,000 | MRED MLS |

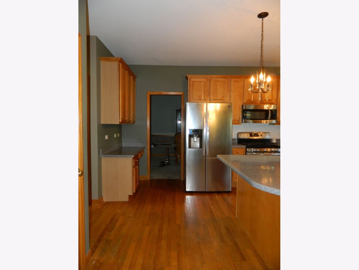
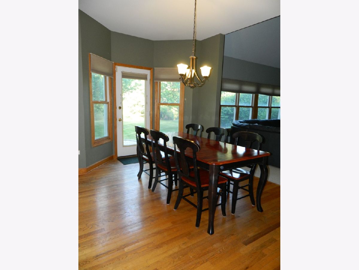
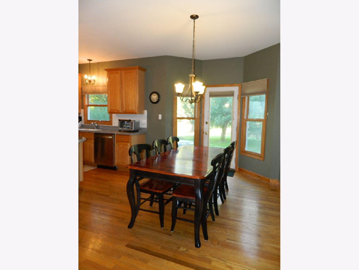
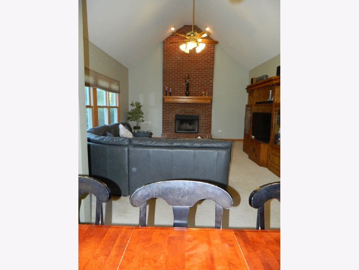
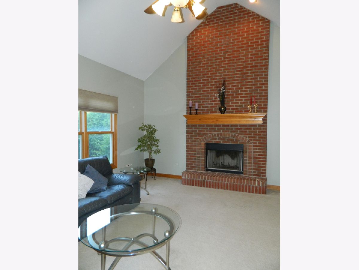
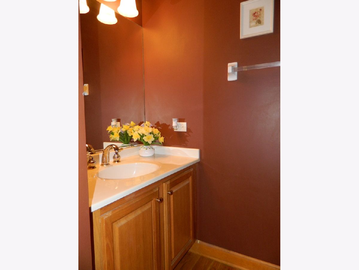
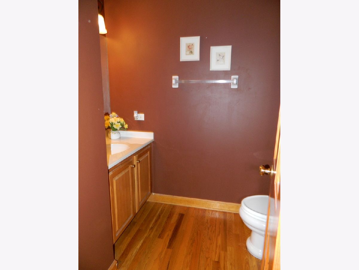
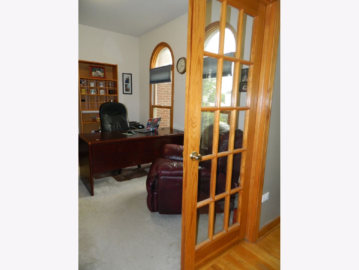
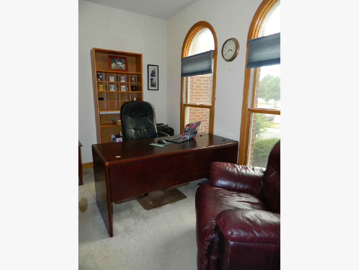
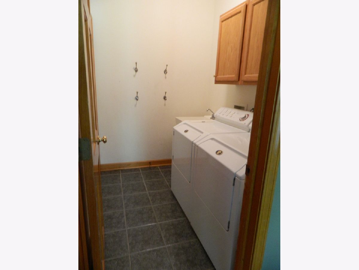
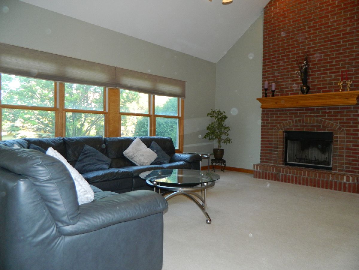
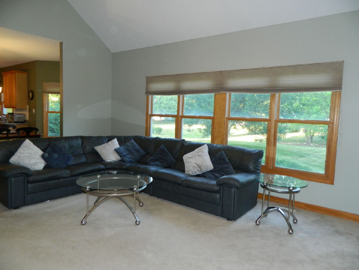
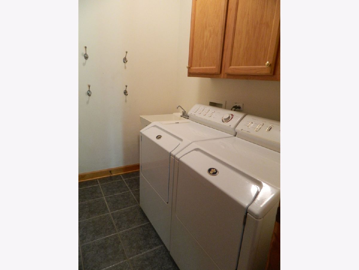
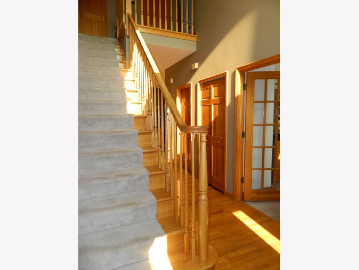
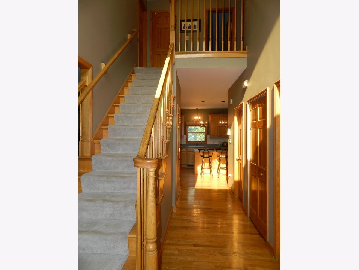
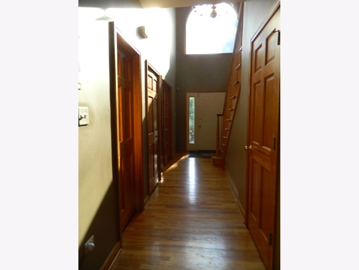
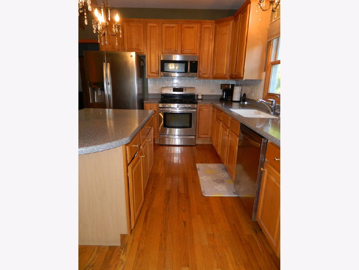
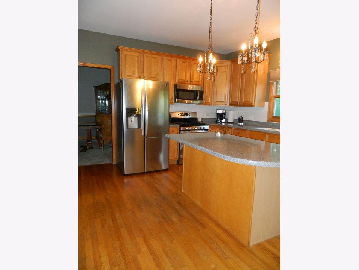
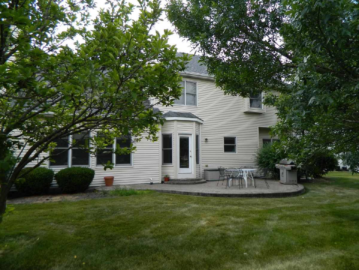
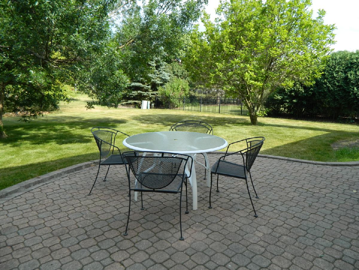
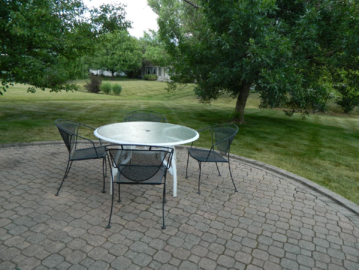
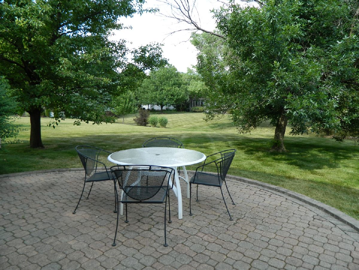
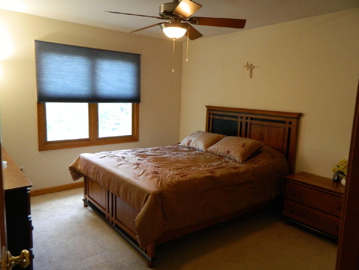
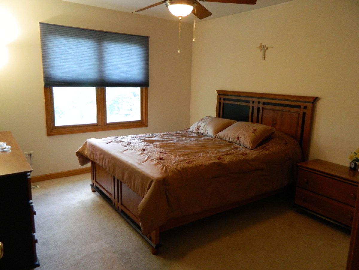
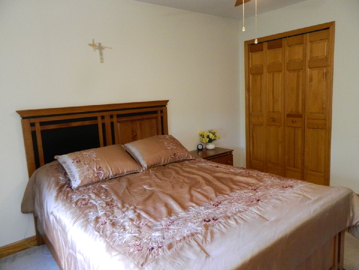
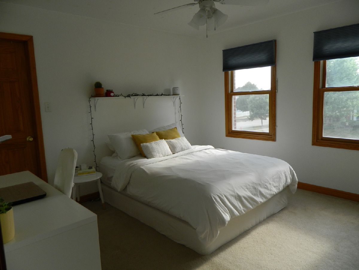
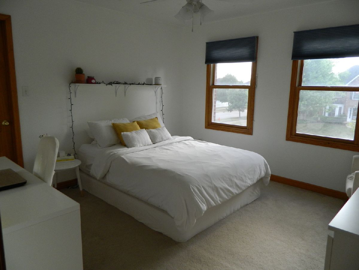
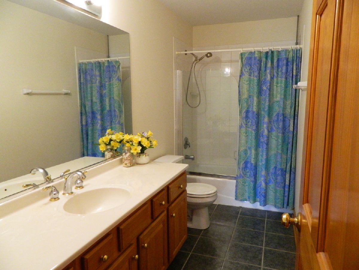
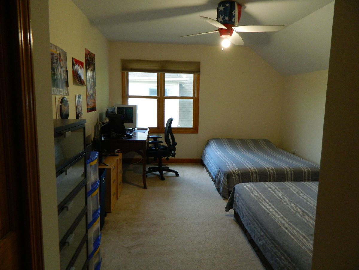
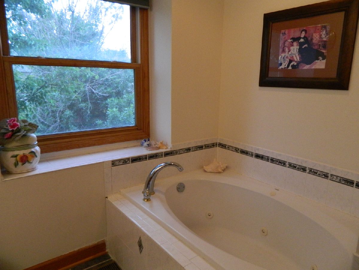
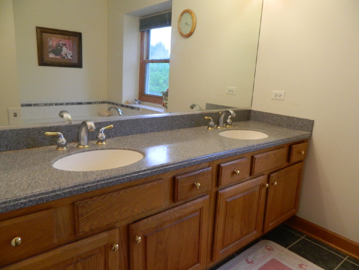
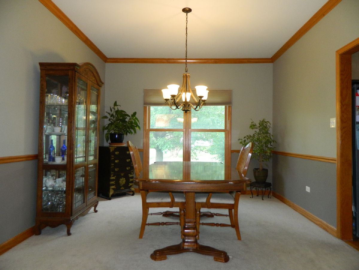
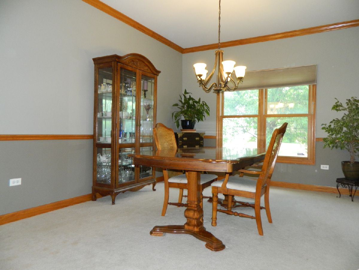
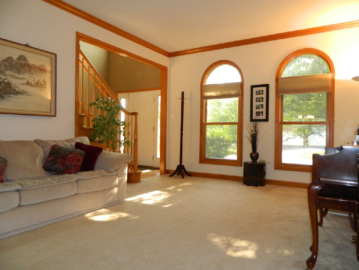
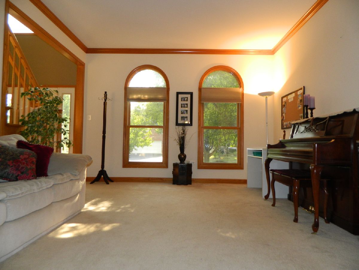
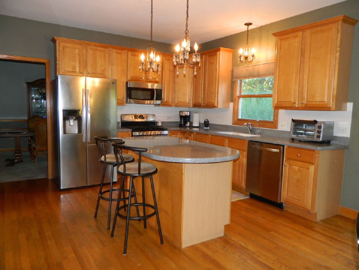
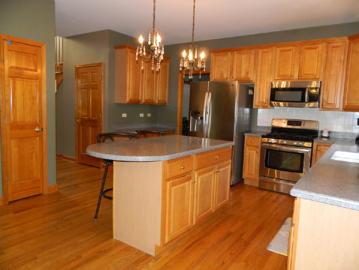
Room Specifics
Total Bedrooms: 4
Bedrooms Above Ground: 4
Bedrooms Below Ground: 0
Dimensions: —
Floor Type: Carpet
Dimensions: —
Floor Type: Carpet
Dimensions: —
Floor Type: Carpet
Full Bathrooms: 3
Bathroom Amenities: Whirlpool,Separate Shower
Bathroom in Basement: 0
Rooms: Breakfast Room,Den
Basement Description: Unfinished
Other Specifics
| 2 | |
| Concrete Perimeter | |
| Asphalt | |
| Patio, Storms/Screens | |
| Landscaped | |
| 80 X 140 | |
| — | |
| Full | |
| Vaulted/Cathedral Ceilings, Hardwood Floors, Laundry Hook-Up in Unit | |
| Range, Microwave, Dishwasher, Refrigerator, Washer, Dryer, Disposal | |
| Not in DB | |
| — | |
| — | |
| — | |
| Gas Starter |
Tax History
| Year | Property Taxes |
|---|---|
| 2023 | $11,041 |
Contact Agent
Contact Agent
Listing Provided By
Charles Rutenberg Realty of IL


