5321 Sherman Drive, Mchenry, Illinois 60050
$2,400
|
Rented
|
|
| Status: | Rented |
| Sqft: | 1,052 |
| Cost/Sqft: | $0 |
| Beds: | 3 |
| Baths: | 2 |
| Year Built: | 1978 |
| Property Taxes: | $0 |
| Days On Market: | 393 |
| Lot Size: | 0,00 |
Description
Make yourself at home in this inviting 3-bedroom, 1.5-bath tri-level rental in McHenry, IL, offering a perfect mix of comfort and convenience. Enjoy the bright and open feel of vaulted ceilings and the timeless elegance of hardwood floors throughout. The modern kitchen features stainless steel appliances, ideal for cooking and entertaining. Additional perks include in-home laundry for added convenience. Step outside to a spacious backyard retreat with an above-ground pool and a cozy firepit, perfect for relaxing evenings or hosting friends and family. Located in a peaceful neighborhood with easy access to schools, parks, and local amenities, this home is ready to provide a comfortable and enjoyable living experience.
Property Specifics
| Residential Rental | |
| — | |
| — | |
| 1978 | |
| — | |
| — | |
| No | |
| — |
| — | |
| Brittany Park | |
| — / — | |
| — | |
| — | |
| — | |
| 12262027 | |
| — |
Nearby Schools
| NAME: | DISTRICT: | DISTANCE: | |
|---|---|---|---|
|
Grade School
Valley View Elementary School |
15 | — | |
|
Middle School
Parkland Middle School |
15 | Not in DB | |
|
High School
Mchenry Campus |
156 | Not in DB | |
Property History
| DATE: | EVENT: | PRICE: | SOURCE: |
|---|---|---|---|
| 30 Jan, 2025 | Under contract | $0 | MRED MLS |
| 30 Dec, 2024 | Listed for sale | $0 | MRED MLS |
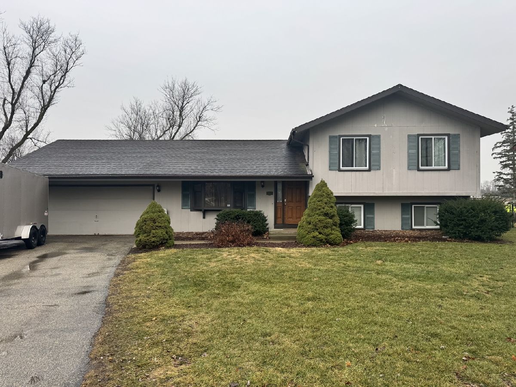
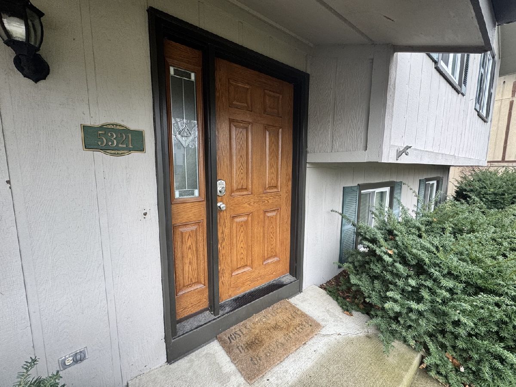
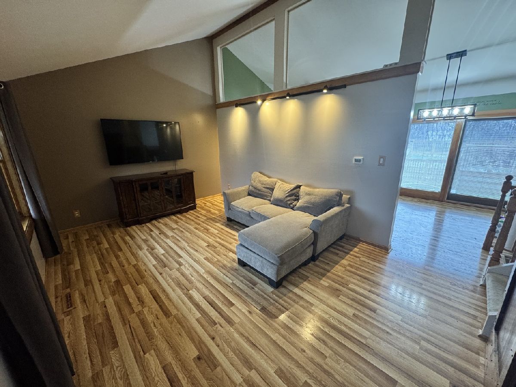
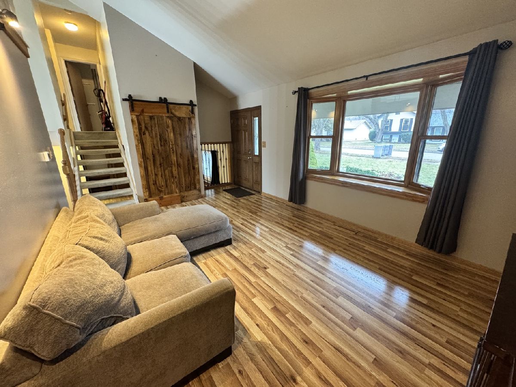
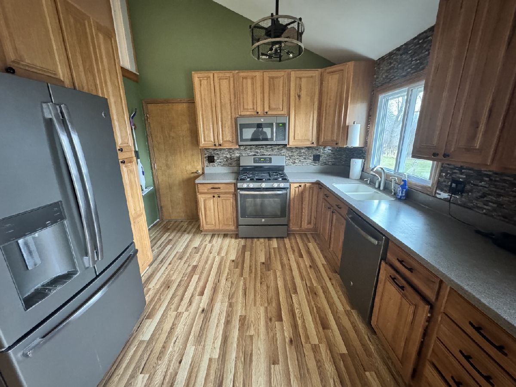
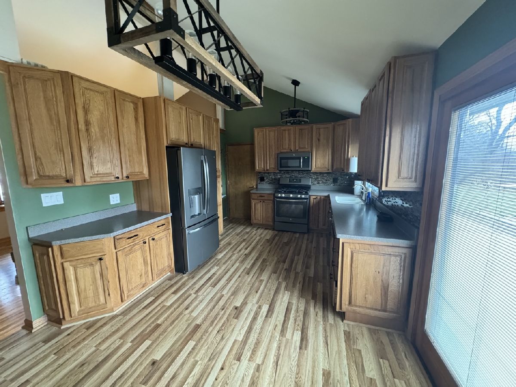
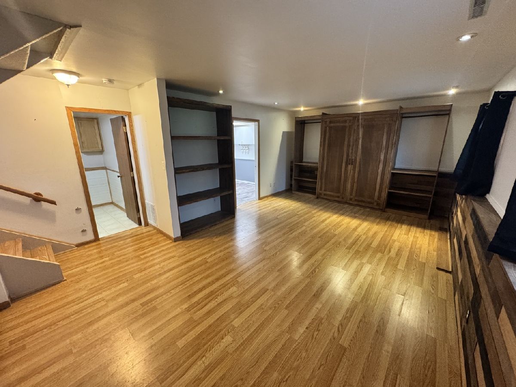
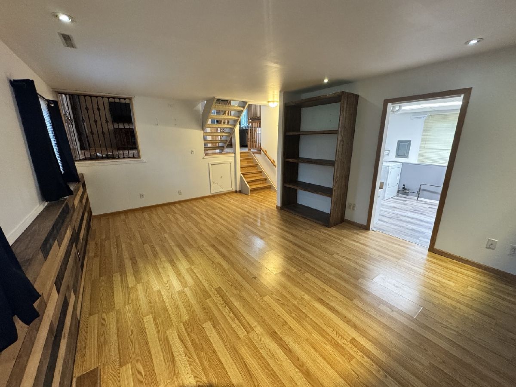
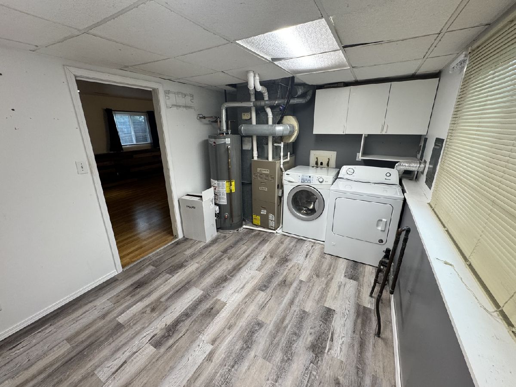
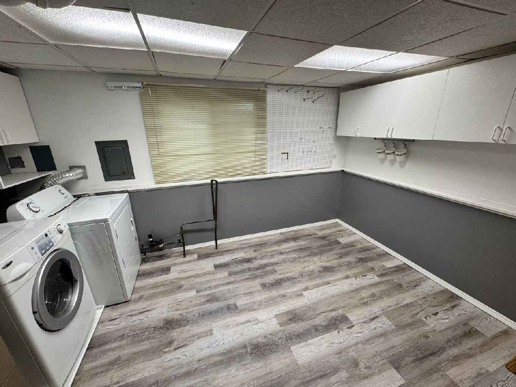
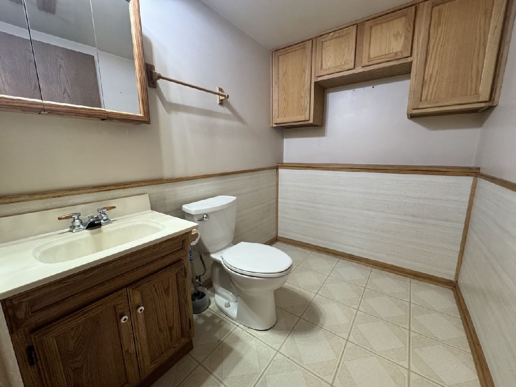
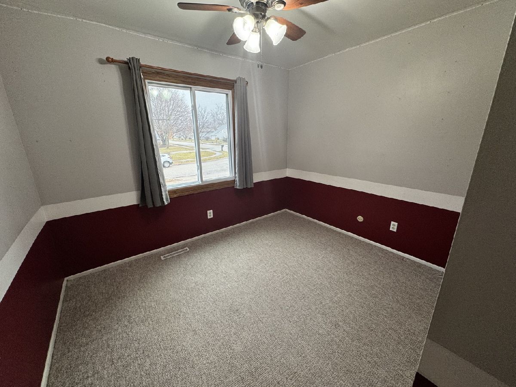
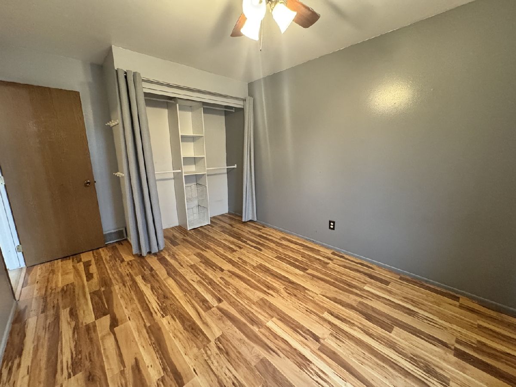
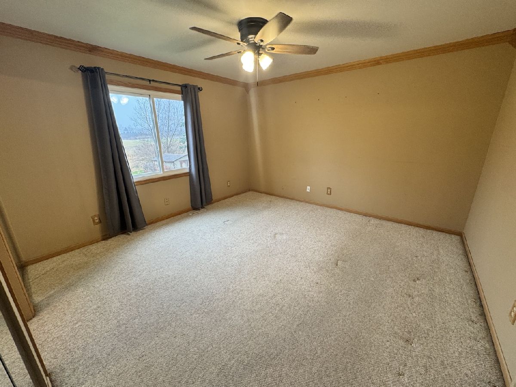
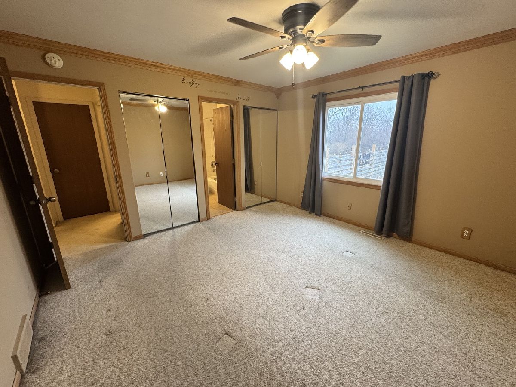
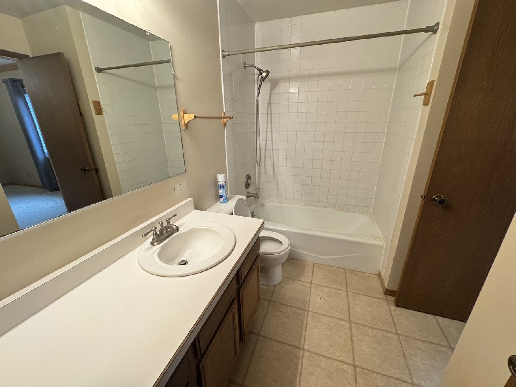
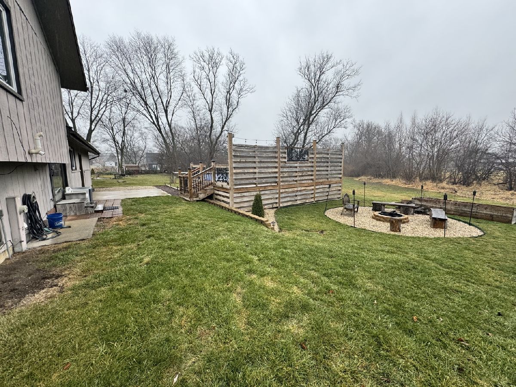
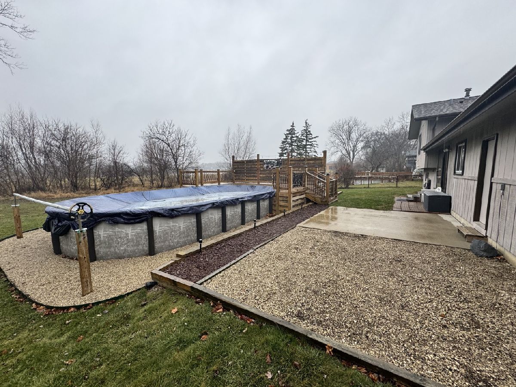
Room Specifics
Total Bedrooms: 3
Bedrooms Above Ground: 3
Bedrooms Below Ground: 0
Dimensions: —
Floor Type: —
Dimensions: —
Floor Type: —
Full Bathrooms: 2
Bathroom Amenities: —
Bathroom in Basement: 0
Rooms: —
Basement Description: Finished
Other Specifics
| 2 | |
| — | |
| Asphalt | |
| — | |
| — | |
| 10,299.89 | |
| — | |
| — | |
| — | |
| — | |
| Not in DB | |
| — | |
| — | |
| — | |
| — |
Tax History
| Year | Property Taxes |
|---|
Contact Agent
Contact Agent
Listing Provided By
Keller Williams Success Realty


