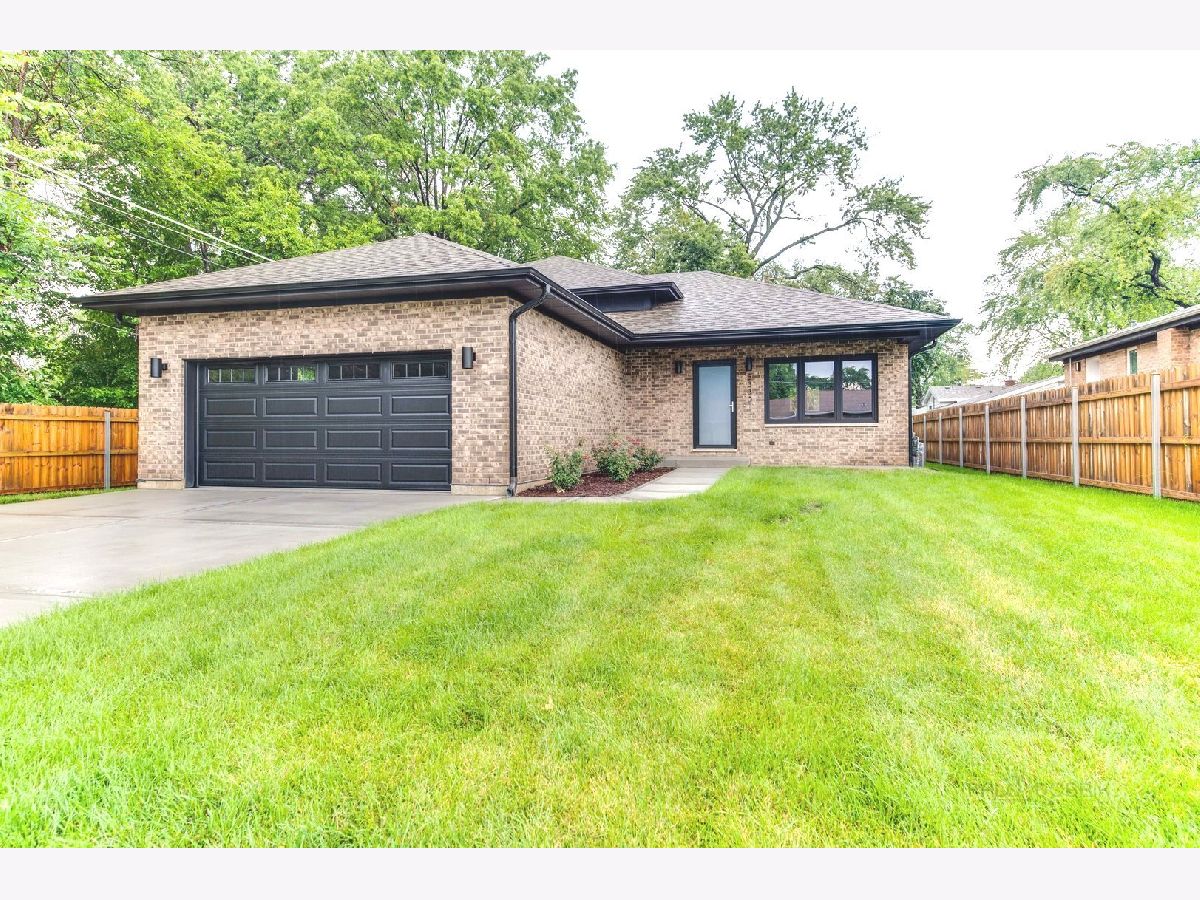5330 86th Street, Burbank, Illinois 60459
$4,000
|
Rented
|
|
| Status: | Rented |
| Sqft: | 2,300 |
| Cost/Sqft: | $0 |
| Beds: | 4 |
| Baths: | 2 |
| Year Built: | 2021 |
| Property Taxes: | $0 |
| Days On Market: | 244 |
| Lot Size: | 0,00 |
Description
This beautifully designed 2021-built tri-level home offers outstanding detail work and high-end unique finishes throughout. Located on a quiet, tree-lined street in Burbank, this spacious home features four generous-sized bedrooms, two full bathrooms, and a dedicated office space. The interior boasts high ceilings, custom-designed windows, and doors, creating a bright and inviting atmosphere. The fully applianced kitchen is ready for use, while the fenced yard provides a serene outdoor retreat. A koi pond at the front entry adds a unique touch to the home's welcoming curb appeal. The property includes a two-car garage, plus four additional exterior parking spaces in the driveway. Conveniently located near top-rated schools, including Reavis High School, Luther Burbank Elementary School, and Liberty Junior High School, as well as private options such as St. Albert the Great Catholic School and St. Laurence High School. Shopping and grocery stores such as Mariano's, Jewel-Osco, and Target are within close proximity, along with multiple dining options. Easy access to I-294, I-55, and CTA/Pace bus routes makes commuting simple. Nearby recreational spaces include Narragansett Park and the Burbank Park District.
Property Specifics
| Residential Rental | |
| — | |
| — | |
| 2021 | |
| — | |
| — | |
| No | |
| — |
| Cook | |
| — | |
| — / — | |
| — | |
| — | |
| — | |
| 12309312 | |
| — |
Property History
| DATE: | EVENT: | PRICE: | SOURCE: |
|---|---|---|---|
| 4 Oct, 2021 | Sold | $464,500 | MRED MLS |
| 25 Aug, 2021 | Under contract | $464,000 | MRED MLS |
| 20 Aug, 2021 | Listed for sale | $464,000 | MRED MLS |
| 11 Apr, 2025 | Under contract | $0 | MRED MLS |
| 11 Mar, 2025 | Listed for sale | $0 | MRED MLS |


















Room Specifics
Total Bedrooms: 4
Bedrooms Above Ground: 4
Bedrooms Below Ground: 0
Dimensions: —
Floor Type: —
Dimensions: —
Floor Type: —
Dimensions: —
Floor Type: —
Full Bathrooms: 2
Bathroom Amenities: Separate Shower,Soaking Tub
Bathroom in Basement: 1
Rooms: —
Basement Description: —
Other Specifics
| 2 | |
| — | |
| — | |
| — | |
| — | |
| 120X58 | |
| — | |
| — | |
| — | |
| — | |
| Not in DB | |
| — | |
| — | |
| — | |
| — |
Tax History
| Year | Property Taxes |
|---|
Contact Agent
Contact Agent
Listing Provided By
Coldwell Banker Realty


