539 Stuart Lane, Palatine, Illinois 60067
$2,100
|
Rented
|
|
| Status: | Rented |
| Sqft: | 1,368 |
| Cost/Sqft: | $0 |
| Beds: | 3 |
| Baths: | 3 |
| Year Built: | 1963 |
| Property Taxes: | $0 |
| Days On Market: | 1977 |
| Lot Size: | 0,00 |
Description
Spacious and neat 3 bedroom, 3 bath home in Pleasant Hill is a "Must see". Great location and neighborhood! Just blocks away from the top-rated Pleasant Hill Elementary School, also nearby the Plum Grove Junior High and Fremd High School. Entire interior freshly painted! Hardwood floors on upper level, remodeled Kitchen with Granite Counter-tops and Planning Desk. With lovely L shape living room and dining room, also plenty of space in the family room at lower level, two tier scenic deck overlooking lovely fenced backyard! Only Steps from Birchwood Park with soccer fields, baseball fields, tennis courts, swimming pools, indoor sport facilities and playgrounds! That would be a wonderful place for kids and family! Available now! No pets! Minimum Credit Score of 680. No Short Term Rental!
Property Specifics
| Residential Rental | |
| — | |
| — | |
| 1963 | |
| Full | |
| — | |
| No | |
| — |
| Cook | |
| Pleasant Hill | |
| — / — | |
| — | |
| Lake Michigan | |
| Public Sewer | |
| 10829223 | |
| — |
Nearby Schools
| NAME: | DISTRICT: | DISTANCE: | |
|---|---|---|---|
|
Grade School
Pleasant Hill Elementary School |
15 | — | |
|
Middle School
Plum Grove Junior High School |
15 | Not in DB | |
|
High School
Wm Fremd High School |
211 | Not in DB | |
Property History
| DATE: | EVENT: | PRICE: | SOURCE: |
|---|---|---|---|
| 31 Jul, 2018 | Under contract | $0 | MRED MLS |
| 12 Jun, 2018 | Listed for sale | $0 | MRED MLS |
| 22 Sep, 2020 | Under contract | $0 | MRED MLS |
| 24 Aug, 2020 | Listed for sale | $0 | MRED MLS |
| 15 Mar, 2022 | Under contract | $0 | MRED MLS |
| 2 Mar, 2022 | Listed for sale | $0 | MRED MLS |
| 23 Mar, 2024 | Under contract | $0 | MRED MLS |
| 19 Mar, 2024 | Listed for sale | $0 | MRED MLS |
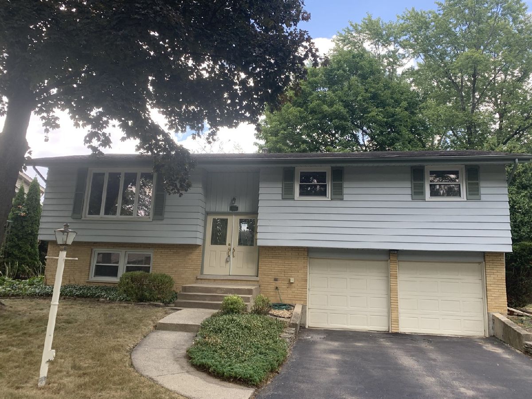
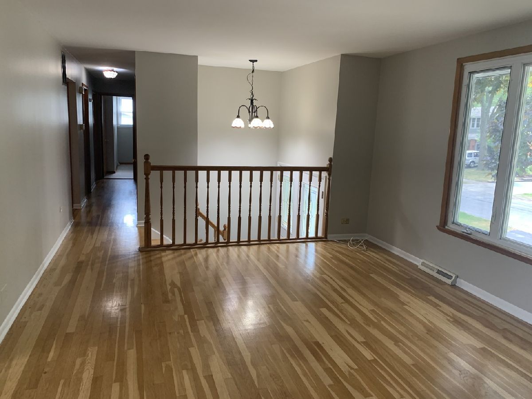
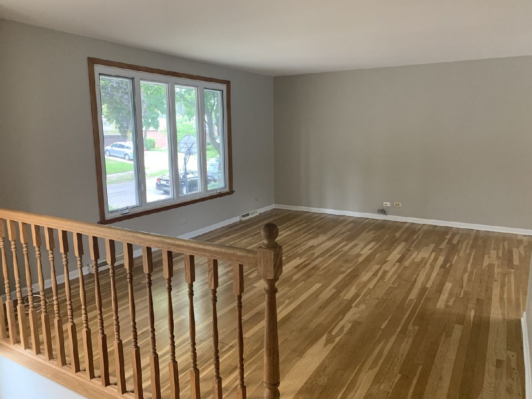
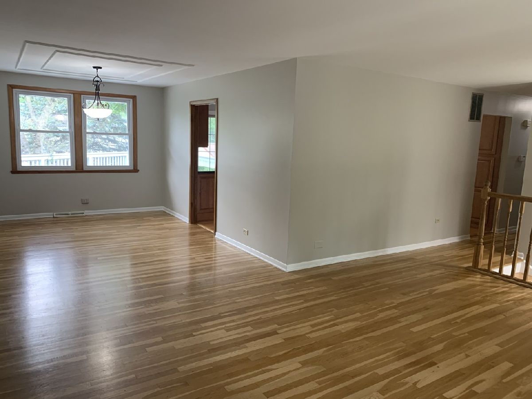
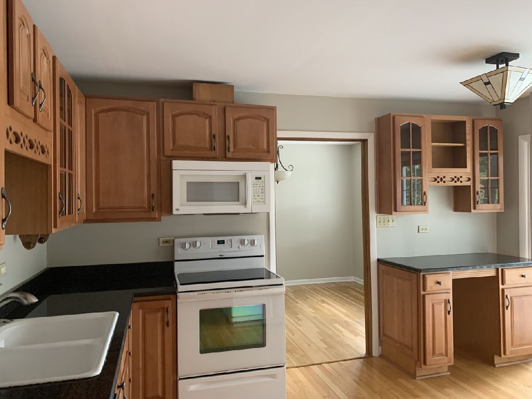
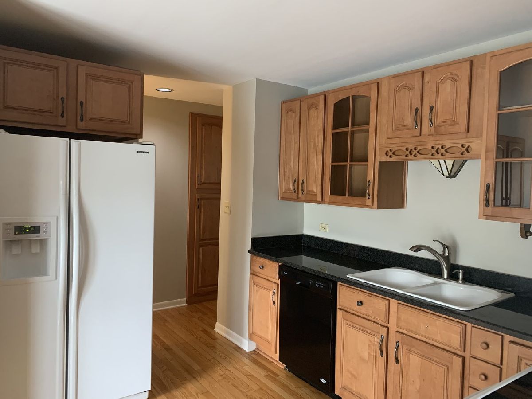
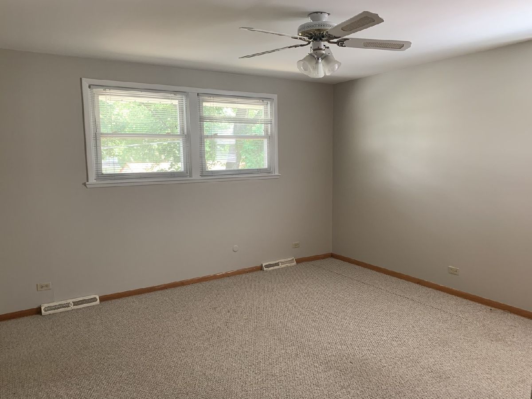
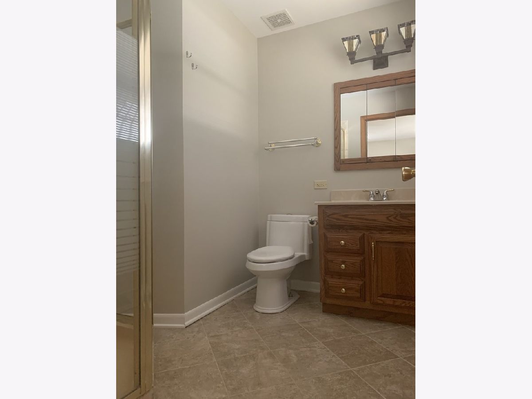
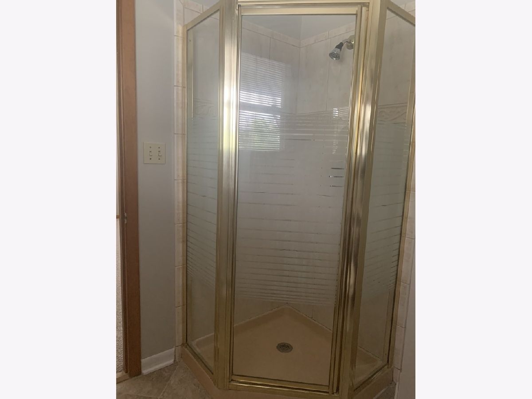
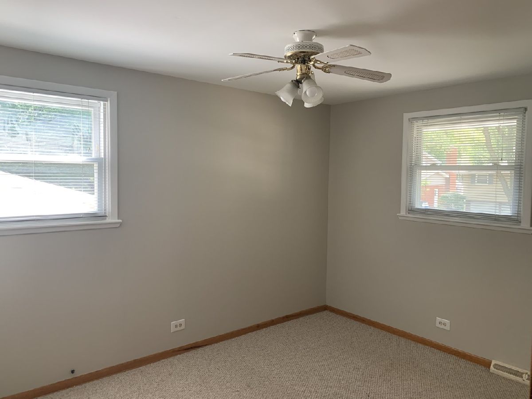
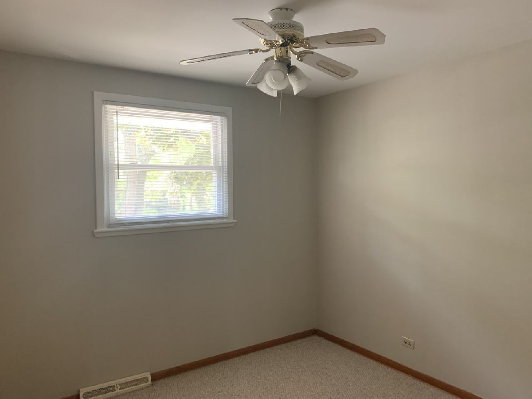
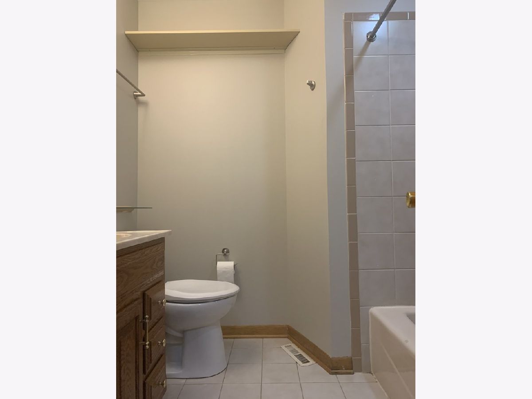
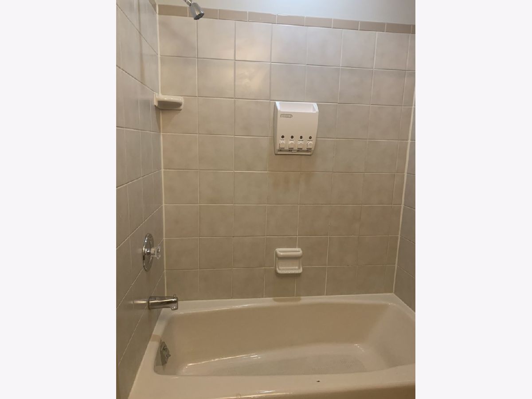
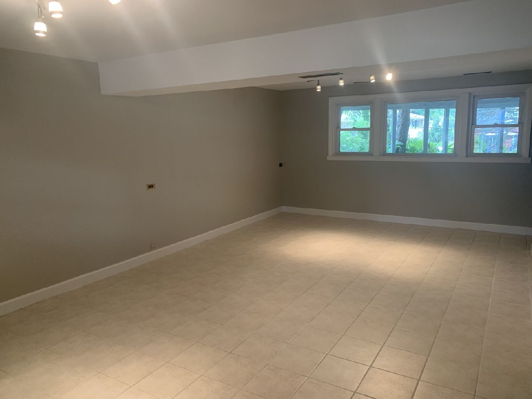
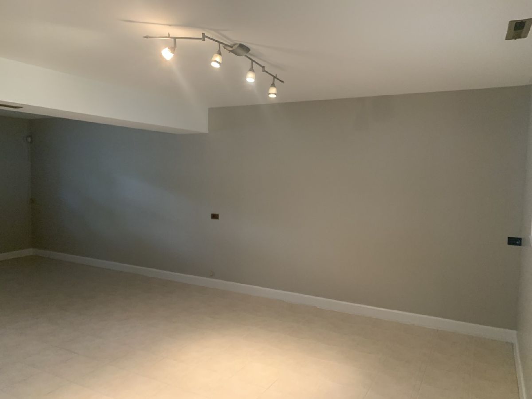
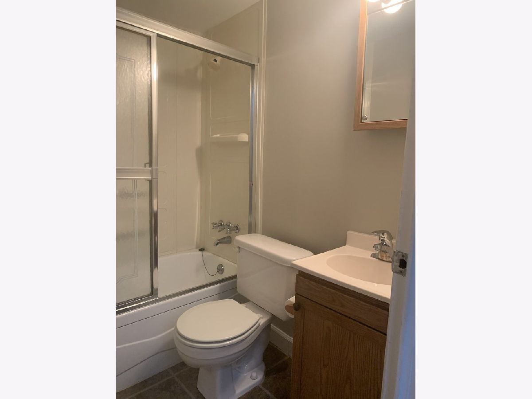
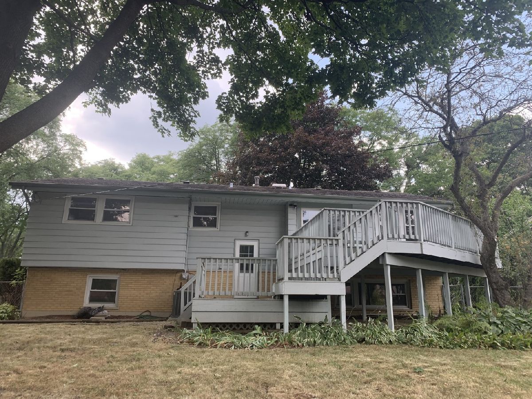
Room Specifics
Total Bedrooms: 3
Bedrooms Above Ground: 3
Bedrooms Below Ground: 0
Dimensions: —
Floor Type: Carpet
Dimensions: —
Floor Type: Carpet
Full Bathrooms: 3
Bathroom Amenities: —
Bathroom in Basement: 1
Rooms: Utility Room-Lower Level
Basement Description: Finished
Other Specifics
| 2 | |
| Concrete Perimeter | |
| Asphalt | |
| Deck | |
| — | |
| 76*120*95*52 | |
| — | |
| Full | |
| Hardwood Floors | |
| Range, Microwave, Dishwasher, Refrigerator, Washer, Dryer, Disposal | |
| Not in DB | |
| — | |
| — | |
| — | |
| — |
Tax History
| Year | Property Taxes |
|---|
Contact Agent
Contact Agent
Listing Provided By
RE/MAX of Naperville


