5392 Promontory Lane, Long Grove, Illinois 60047
$3,600
|
Rented
|
|
| Status: | Rented |
| Sqft: | 3,594 |
| Cost/Sqft: | $0 |
| Beds: | 4 |
| Baths: | 3 |
| Year Built: | 2001 |
| Property Taxes: | $0 |
| Days On Market: | 1998 |
| Lot Size: | 0,00 |
Description
Situated on the largest lot in the neighborhood, and backing to conservancy, this original builder's model in Maintenance Free Promontory Pointe of Long Grove! This flowing open floor plan boasts soaring ceilings and freshly refinished maple hardwood floors. Lovely kitchen is open to the Great Room, and has maple cabinets, stainless appliances, granite counters, breakfast bar and table space. French doors lead to a screen porch with pretty views and serenity. A door from the porch also leads to the great room, featuring a fireplace with floor to ceiling limestone surround, with magnificent windows and tons of natural light. Luxury 1st floor master suite is down the hall and has two walk-in closets with built-ins, and a spa bath with dual vanities, separate shower, soaking tub, private water closet and linen closet. The library/nursery is adjacent. The expansive laundry room is great for crafts, projects, or even an additional office space. The second floor of this home has three spacious bedrooms, one of which is set up as an office with built-ins (no closet), and two additional with a Jack and Jill bath. The basement is expansive with additional open crawl space. It is spacious and clean, and ready for a finishing touch. And finally, the beautiful yard is large, backing to conservancy. The driveway was just replaced last month! This home is in a great location with close proximity to Stevenson High School, major highways, train stations, and shopping. Not to be missed, this home is move-in ready.
Property Specifics
| Residential Rental | |
| — | |
| — | |
| 2001 | |
| Full | |
| — | |
| No | |
| — |
| Lake | |
| Promontory | |
| — / — | |
| — | |
| Community Well | |
| Public Sewer | |
| 10806197 | |
| — |
Nearby Schools
| NAME: | DISTRICT: | DISTANCE: | |
|---|---|---|---|
|
Grade School
Country Meadows Elementary Schoo |
96 | — | |
|
Middle School
Woodlawn Middle School |
96 | Not in DB | |
|
High School
Adlai E Stevenson High School |
125 | Not in DB | |
Property History
| DATE: | EVENT: | PRICE: | SOURCE: |
|---|---|---|---|
| 20 Sep, 2016 | Under contract | $0 | MRED MLS |
| 18 Aug, 2016 | Listed for sale | $0 | MRED MLS |
| 4 Aug, 2020 | Listed for sale | $0 | MRED MLS |
| 12 Aug, 2022 | Sold | $585,000 | MRED MLS |
| 17 Jun, 2022 | Under contract | $585,000 | MRED MLS |
| 17 Jun, 2022 | Listed for sale | $585,000 | MRED MLS |
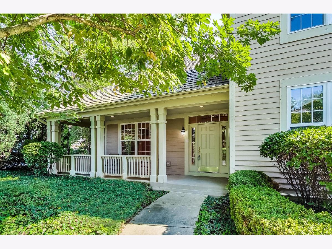
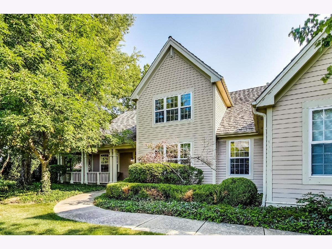
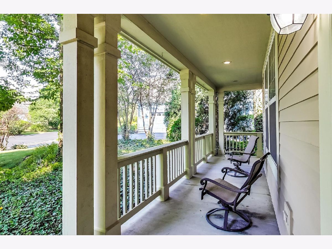
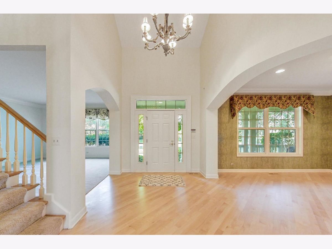
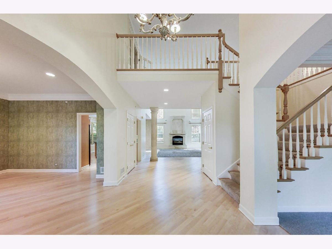
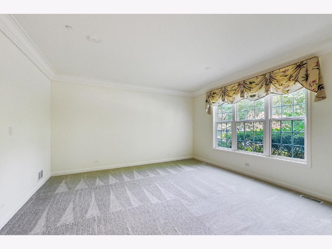
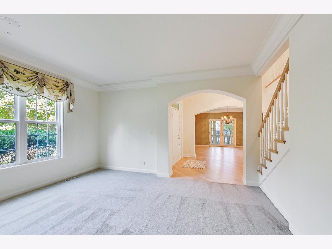
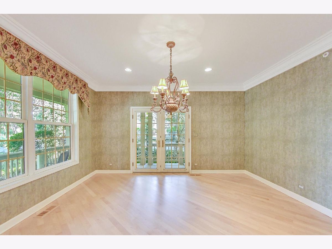
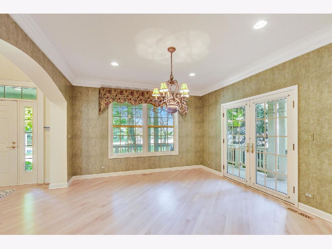
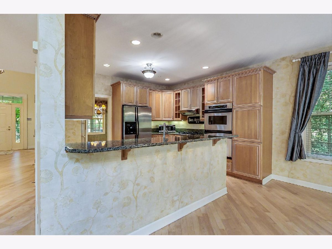
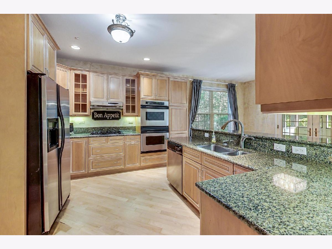
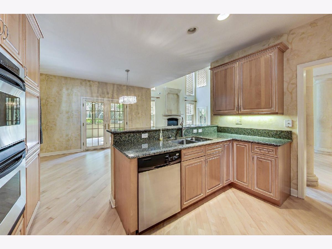
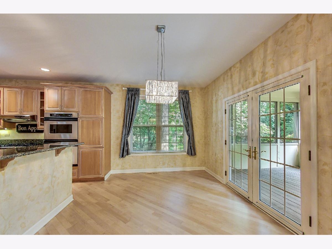
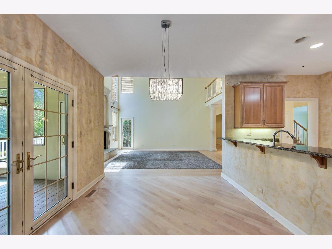
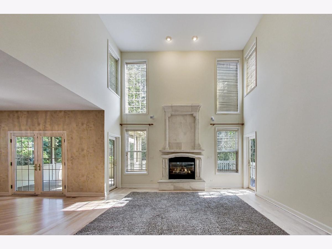
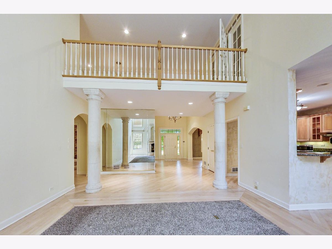
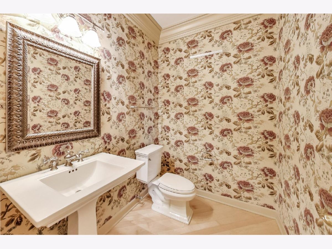
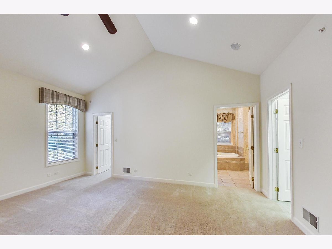
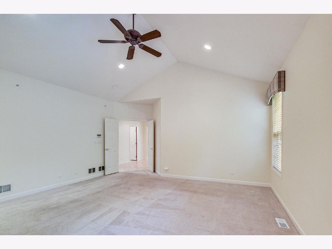
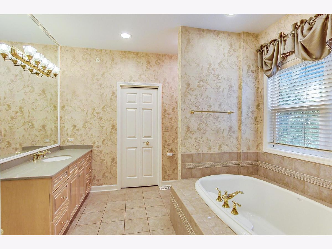
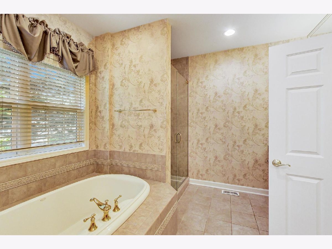
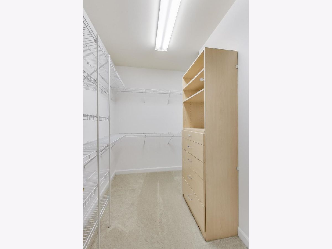
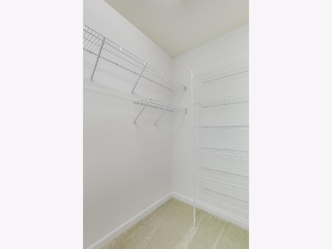
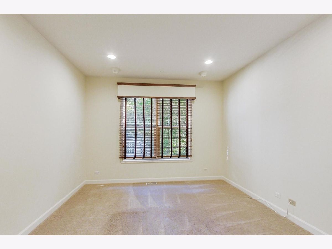
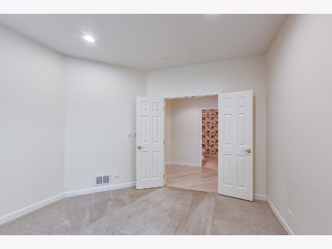
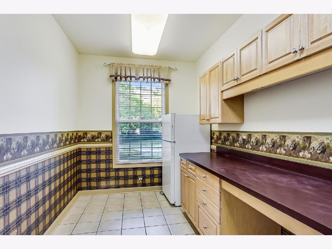
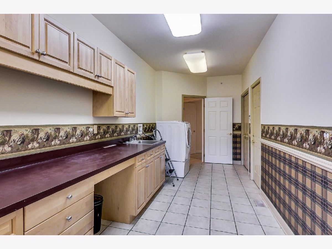
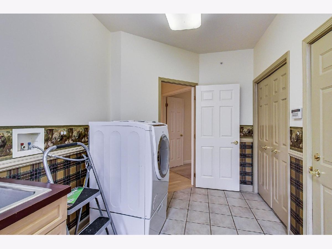
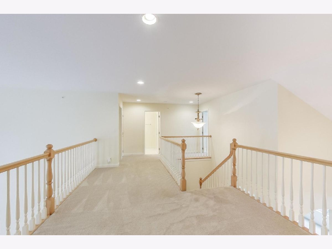
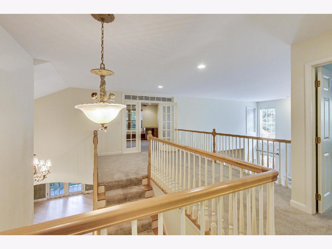
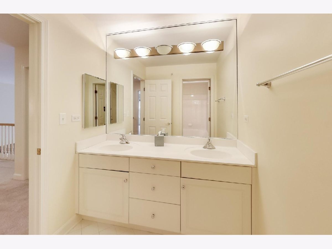
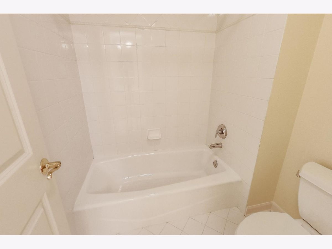
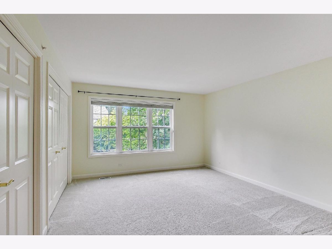

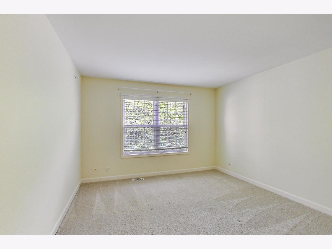

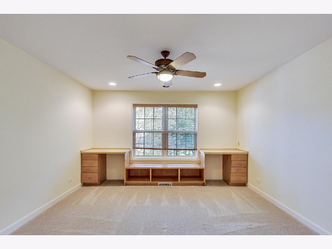
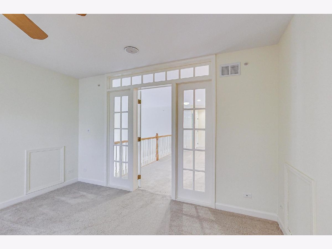
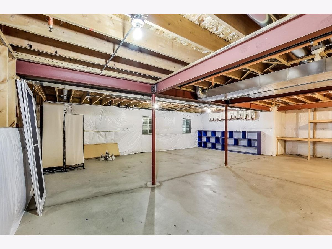
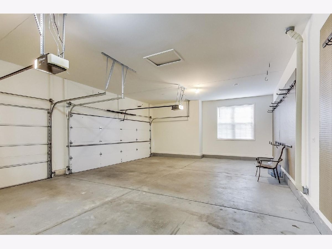
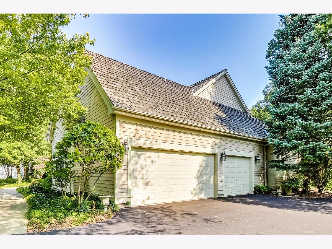
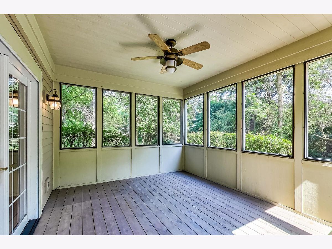
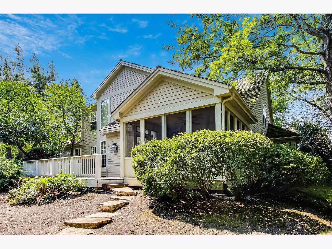
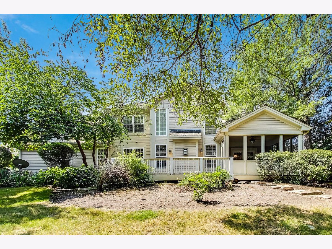
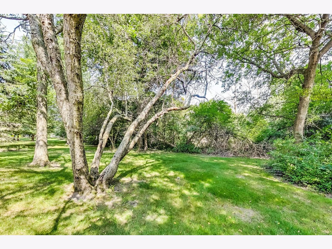
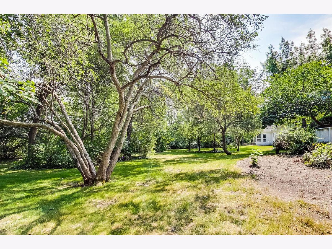
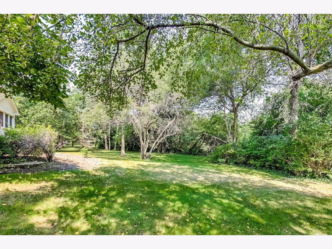
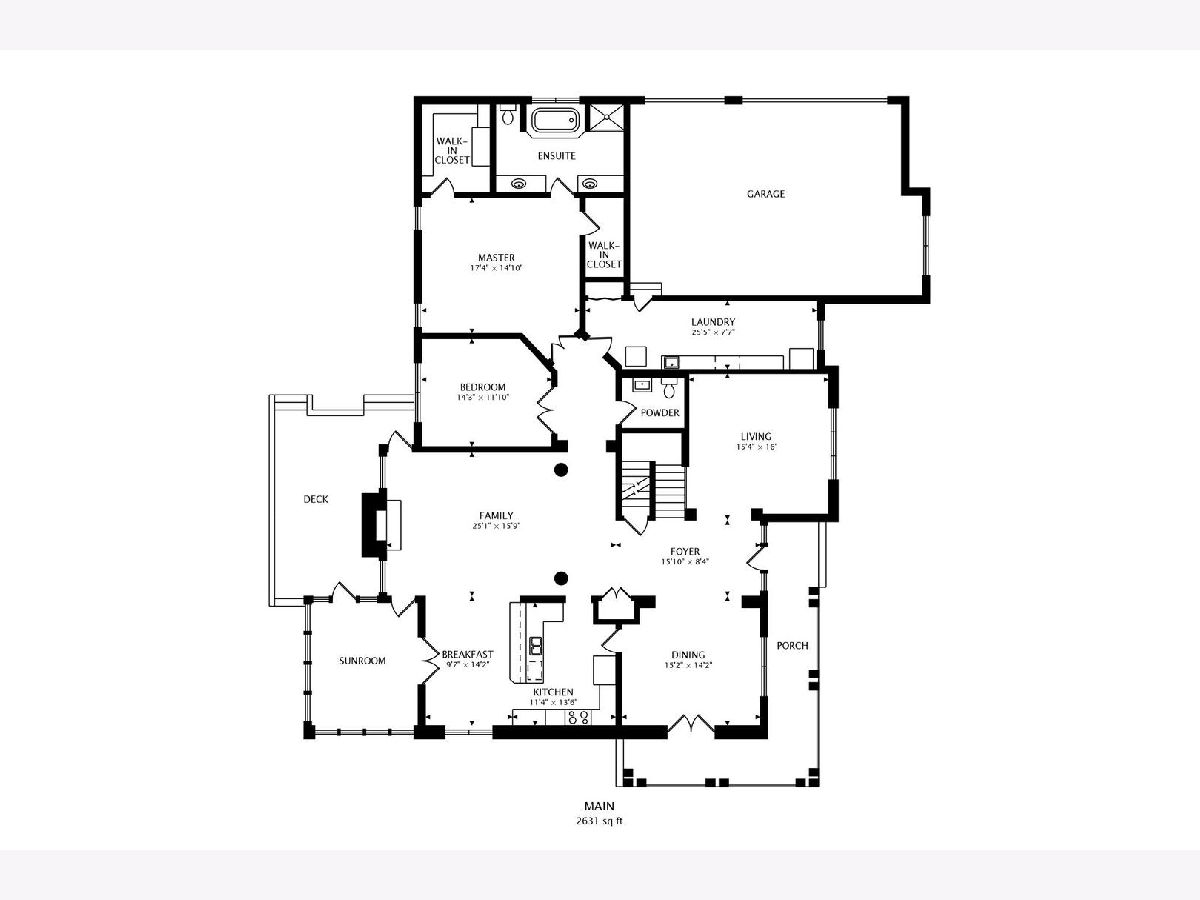
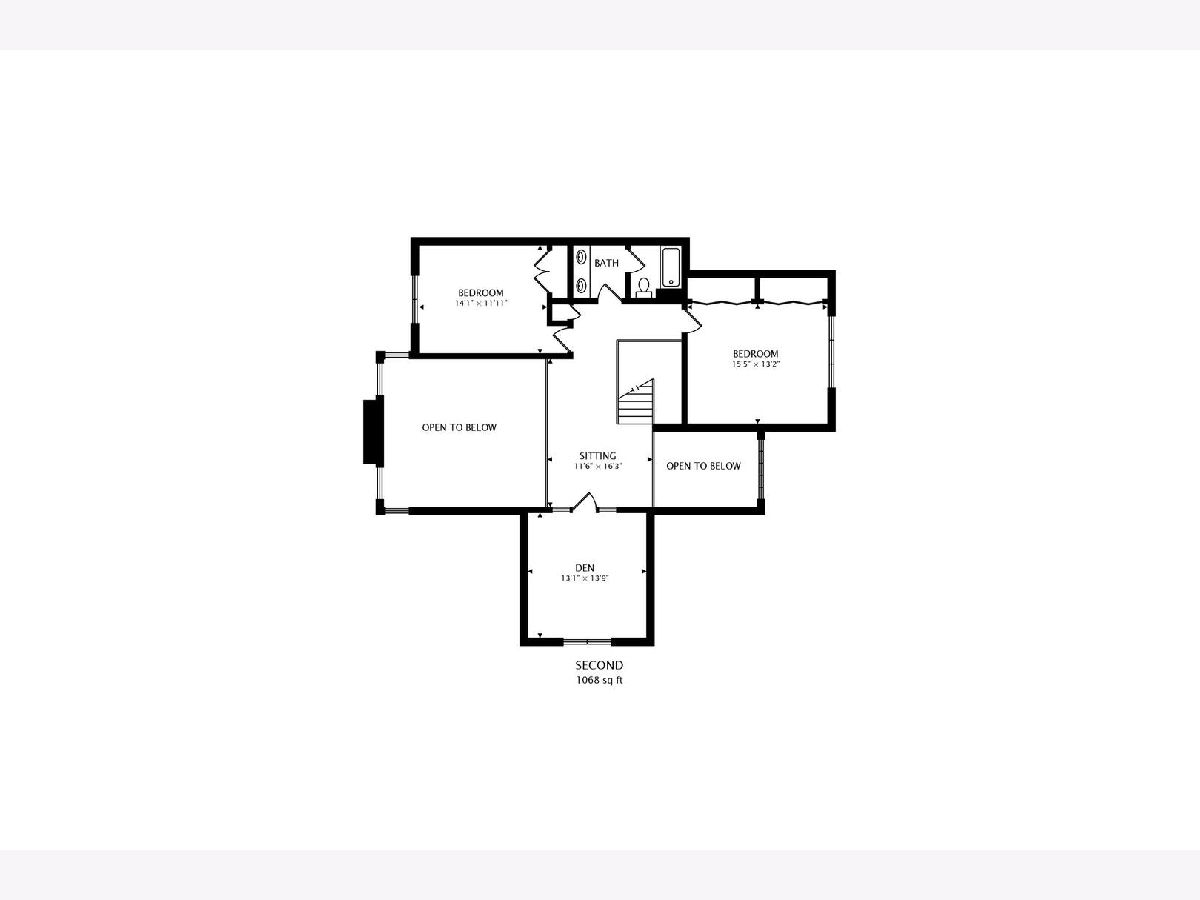
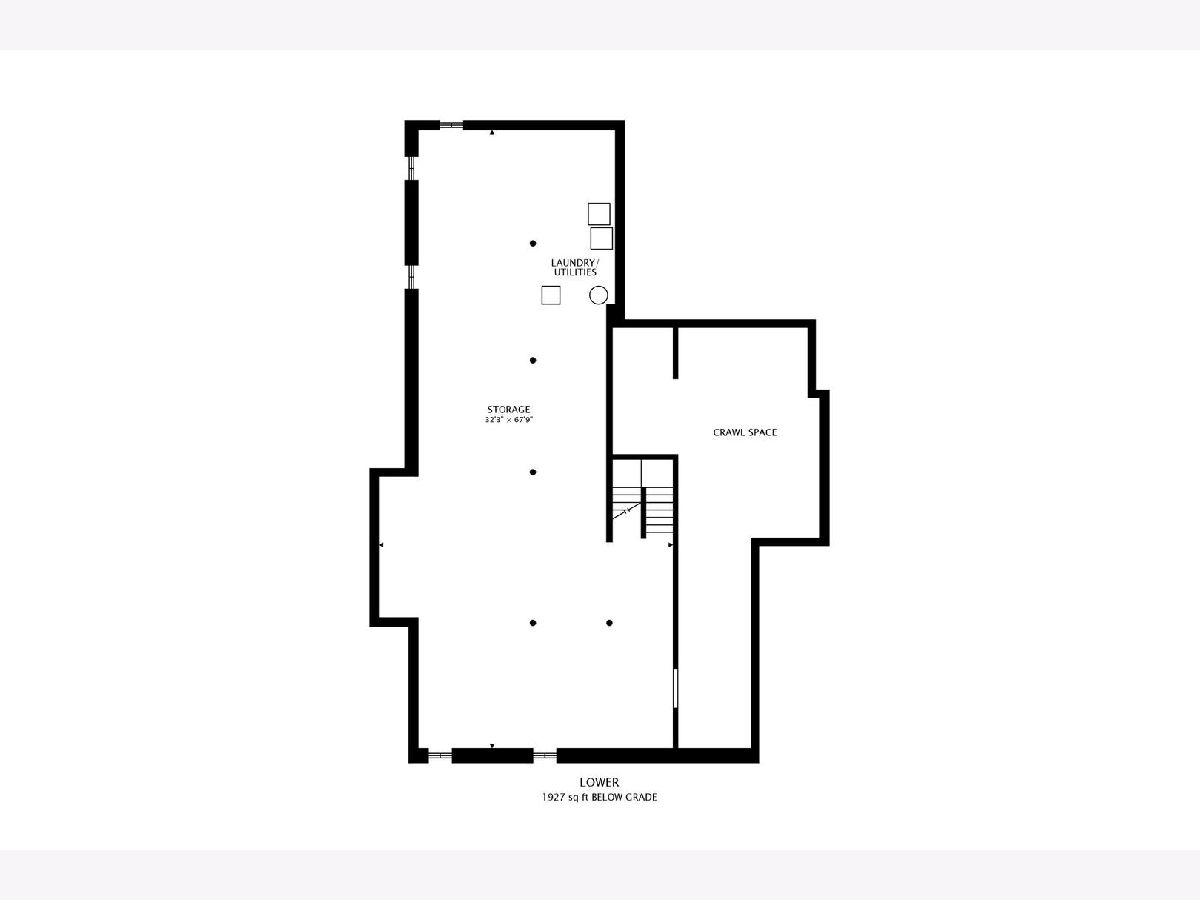
Room Specifics
Total Bedrooms: 4
Bedrooms Above Ground: 4
Bedrooms Below Ground: 0
Dimensions: —
Floor Type: Carpet
Dimensions: —
Floor Type: Carpet
Dimensions: —
Floor Type: Carpet
Full Bathrooms: 3
Bathroom Amenities: Whirlpool,Separate Shower,Double Sink
Bathroom in Basement: 0
Rooms: Den,Eating Area,Foyer,Screened Porch
Basement Description: Unfinished
Other Specifics
| 3 | |
| Concrete Perimeter | |
| Asphalt | |
| Deck, Porch Screened | |
| Landscaped | |
| 89X214X97X80X234 | |
| — | |
| Full | |
| Vaulted/Cathedral Ceilings, Skylight(s), Hardwood Floors, First Floor Bedroom, First Floor Laundry, First Floor Full Bath | |
| Double Oven, Dishwasher, Refrigerator, Dryer, Disposal, Stainless Steel Appliance(s) | |
| Not in DB | |
| — | |
| — | |
| — | |
| Gas Log, Gas Starter |
Tax History
| Year | Property Taxes |
|---|---|
| 2022 | $17,371 |
Contact Agent
Contact Agent
Listing Provided By
@properties


