5404 Glenbrook Trail, Mchenry, Illinois 60050
$2,795
|
Rented
|
|
| Status: | Rented |
| Sqft: | 2,109 |
| Cost/Sqft: | $0 |
| Beds: | 3 |
| Baths: | 3 |
| Year Built: | 2004 |
| Property Taxes: | $0 |
| Days On Market: | 331 |
| Lot Size: | 0,00 |
Description
Available immediately is this fabulous 2109 sq feet Williamsburg model home with a walkout basement and a 3-car garage located in Boone Creek. Features an open and inviting floor plan with a grand 2 story entry and kitchen that opens directly into the family room. Stay warm on the coldest of nights as you cozy up to the woodburning fireplace!!! Large eat in kitchen is fully applianced with SS appliances, abundance of cabinets and counterspace making day to day meal prep easier. You will surely appreciate the primary suite with its private bath that features a 2-person shower/double sinks and a soaker tub to relax in after a long days work!!! Store your personal belongings in one of the double closets or in the walk-in closet. Also on the second level are three more good-sized bedrooms that share a full-sized bathroom. Bonus!!! Loft area on the second level is the perfect area for an office, video gaming area or playroom for the children. Home features a main floor laundry and a full unfinished walkout basement to store all your extra belongings or perfect are for exercise room, craft area or make this area the kid's playroom!!! Home has been freshly painted in neutral colors with new LVP flooring and carpeting to accentuate any decor. Maximum 35-pound dog considered with a minimum of a $500 refundable pet deposit and $50.00 a month pet rent. This is a nonsmoking/vaping home/garage. Credit & background check required for all occupants aged 18 & up. Schedule your showing today...you won't be disappointed!!!
Property Specifics
| Residential Rental | |
| — | |
| — | |
| 2004 | |
| — | |
| — | |
| No | |
| — |
| — | |
| Boone Creek | |
| — / — | |
| — | |
| — | |
| — | |
| 12262455 | |
| — |
Nearby Schools
| NAME: | DISTRICT: | DISTANCE: | |
|---|---|---|---|
|
Grade School
Riverwood Elementary School |
15 | — | |
|
Middle School
Parkland Middle School |
15 | Not in DB | |
|
High School
Mchenry Campus |
156 | Not in DB | |
Property History
| DATE: | EVENT: | PRICE: | SOURCE: |
|---|---|---|---|
| 6 Apr, 2018 | Under contract | $0 | MRED MLS |
| 29 Mar, 2018 | Listed for sale | $0 | MRED MLS |
| 20 Mar, 2025 | Under contract | $0 | MRED MLS |
| 27 Feb, 2025 | Listed for sale | $0 | MRED MLS |
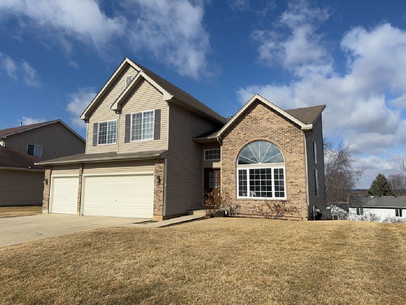
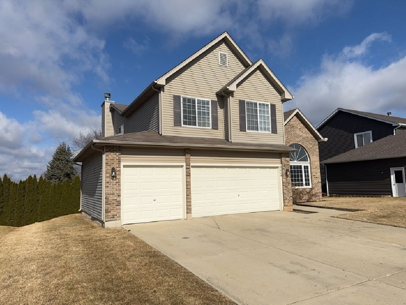
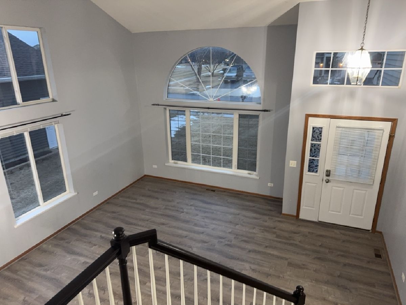
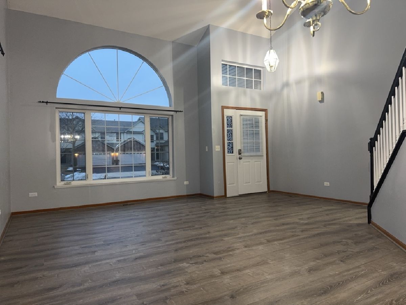
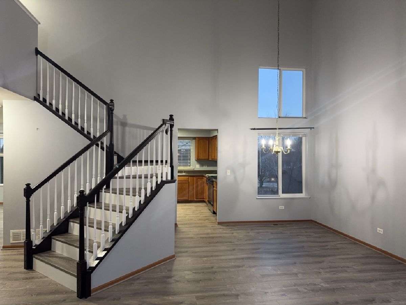
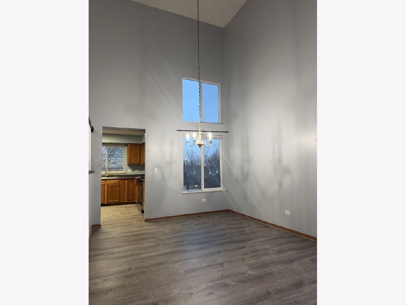
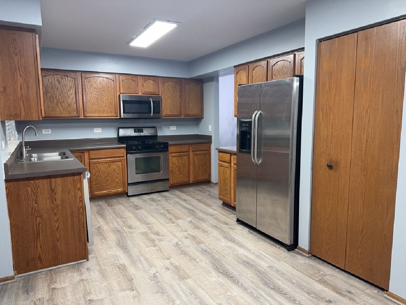
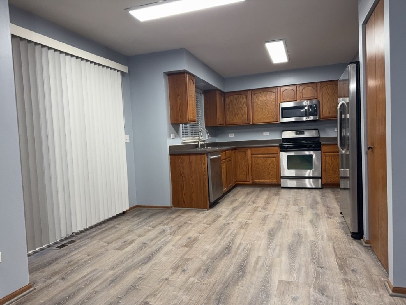
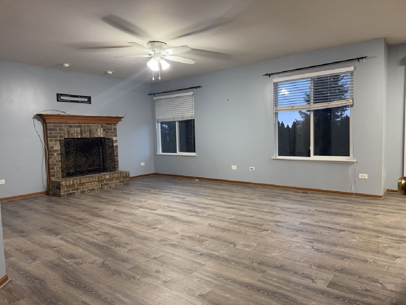
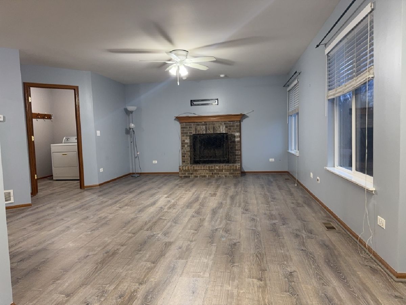
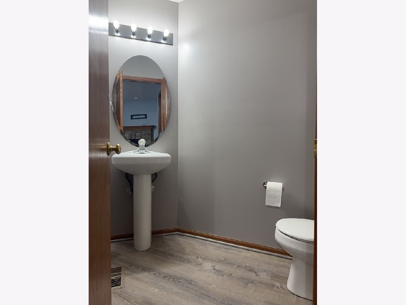
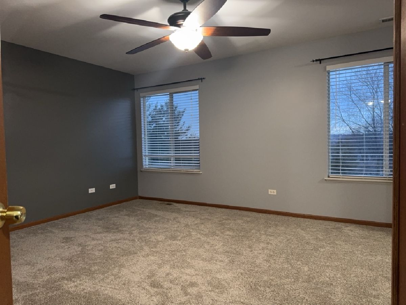
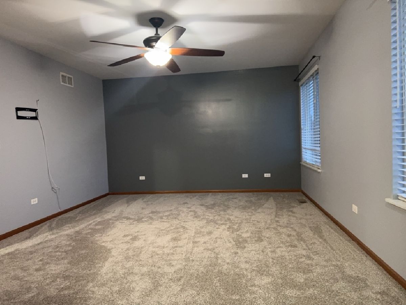
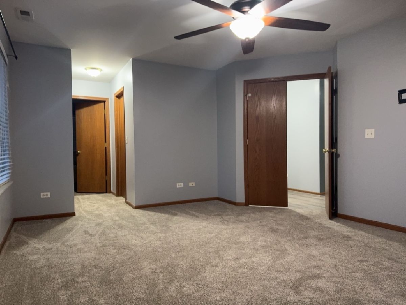
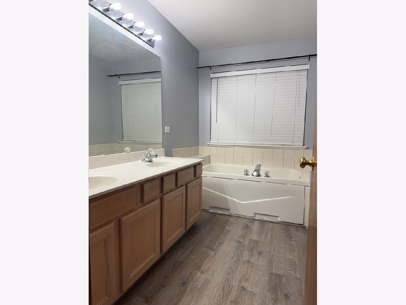
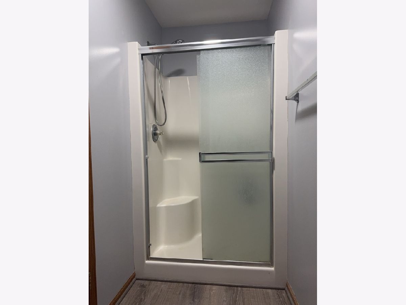
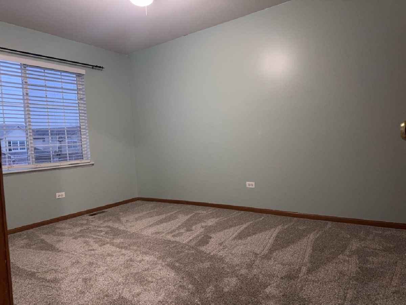
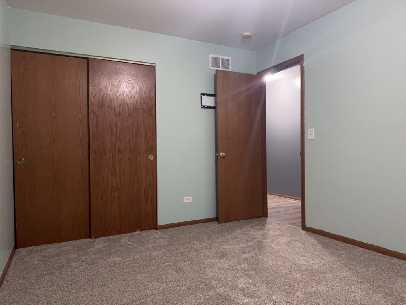
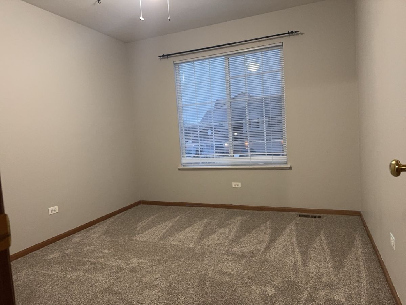
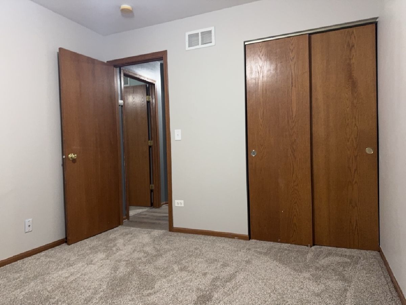
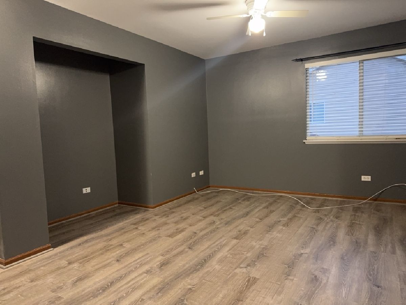
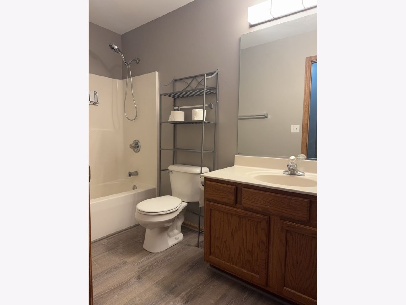
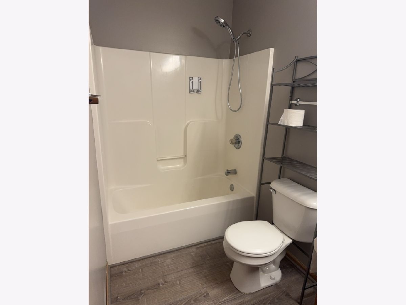
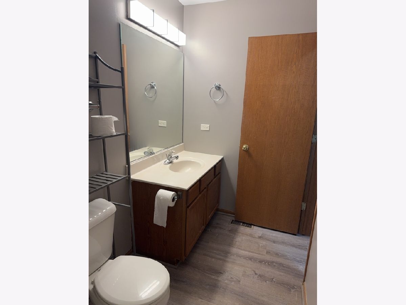
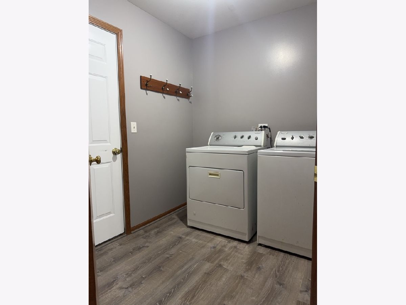
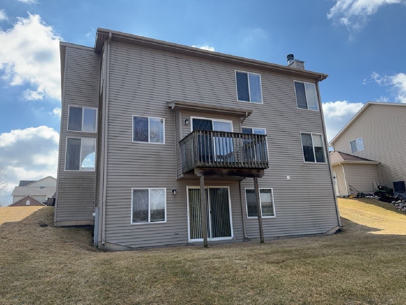
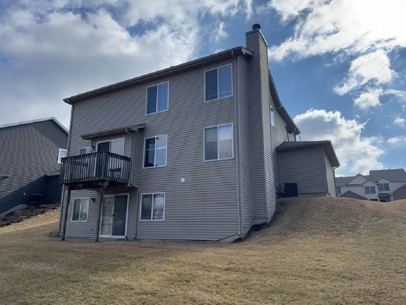
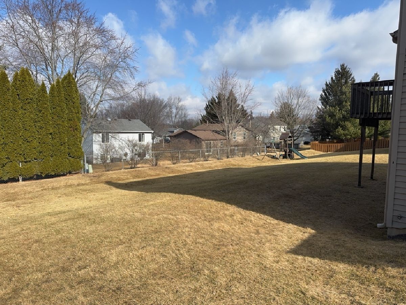
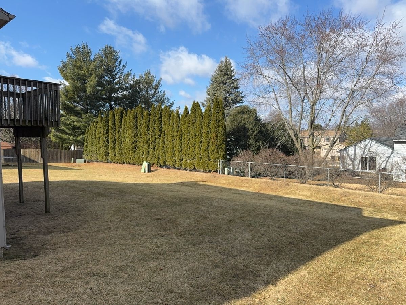
Room Specifics
Total Bedrooms: 3
Bedrooms Above Ground: 3
Bedrooms Below Ground: 0
Dimensions: —
Floor Type: —
Dimensions: —
Floor Type: —
Full Bathrooms: 3
Bathroom Amenities: Double Sink,Double Shower,Soaking Tub
Bathroom in Basement: 0
Rooms: —
Basement Description: Unfinished
Other Specifics
| 3 | |
| — | |
| Asphalt | |
| — | |
| — | |
| 70 X 130 | |
| — | |
| — | |
| — | |
| — | |
| Not in DB | |
| — | |
| — | |
| — | |
| — |
Tax History
| Year | Property Taxes |
|---|
Contact Agent
Contact Agent
Listing Provided By
Realty Executives Cornerstone


