541 Wolverine Drive, Aurora, Illinois 60502
$2,800
|
Rented
|
|
| Status: | Rented |
| Sqft: | 2,039 |
| Cost/Sqft: | $0 |
| Beds: | 3 |
| Baths: | 3 |
| Year Built: | 2023 |
| Property Taxes: | $0 |
| Days On Market: | 263 |
| Lot Size: | 0,00 |
Description
Beautiful newer construction End unit! This Chatham model has a modern kitchen with center island and breakfast bar that opens to the dining and living room. There are 3 bedrooms upstairs including the spacious owners suite with a generously sized walk in closet, private bath with quartz vanity top and glass shower door. Laundry room next to bedrooms on upper level. Finished lower level can be used as a home office. Also included are 9 ft main floor ceilings, white two panel doors, shaw carpeting, ring video doorbell & alarm security kit, garage door opener with keypad, and a honeywell smart thermostat. Close proximity to route 59 and I-88. Liberty Meadows is serviced by Young elementary school, Granger middle school and Metea Valley high school. No pets, no smokers. Do not call. No exceptions. Need 700+ credit score. Tenant is responsible for utilities. Available June 01, 2025.
Property Specifics
| Residential Rental | |
| 2 | |
| — | |
| 2023 | |
| — | |
| — | |
| No | |
| — |
| — | |
| Liberty Meadows | |
| — / — | |
| — | |
| — | |
| — | |
| 12352067 | |
| — |
Nearby Schools
| NAME: | DISTRICT: | DISTANCE: | |
|---|---|---|---|
|
Grade School
Young Elementary School |
204 | — | |
|
Middle School
Granger Middle School |
204 | Not in DB | |
|
High School
Metea Valley High School |
204 | Not in DB | |
Property History
| DATE: | EVENT: | PRICE: | SOURCE: |
|---|---|---|---|
| 14 Dec, 2023 | Sold | $420,415 | MRED MLS |
| 17 May, 2023 | Under contract | $427,915 | MRED MLS |
| 17 May, 2023 | Listed for sale | $427,915 | MRED MLS |
| 10 Apr, 2024 | Under contract | $0 | MRED MLS |
| 21 Mar, 2024 | Listed for sale | $0 | MRED MLS |
| 10 May, 2025 | Under contract | $0 | MRED MLS |
| 1 May, 2025 | Listed for sale | $0 | MRED MLS |
| 16 Jan, 2026 | Listed for sale | $475,000 | MRED MLS |
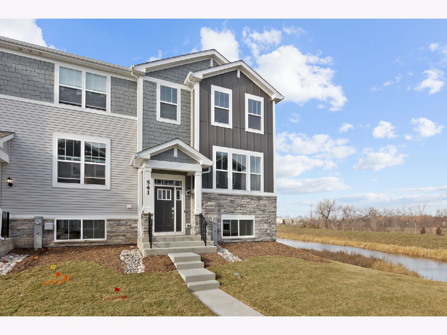
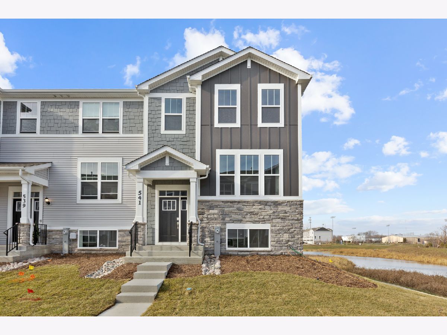
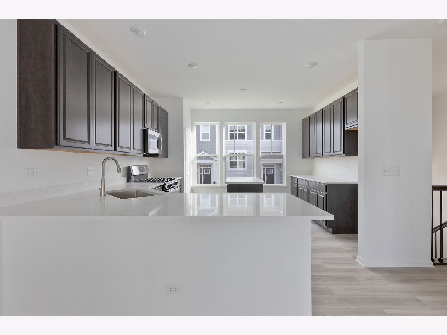
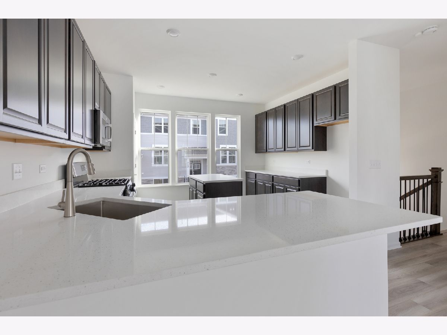
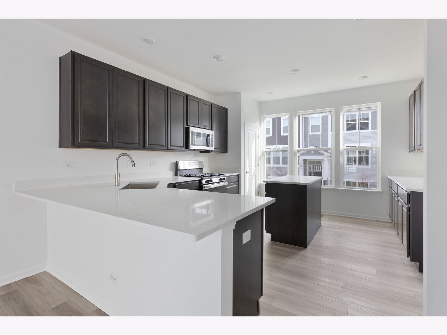
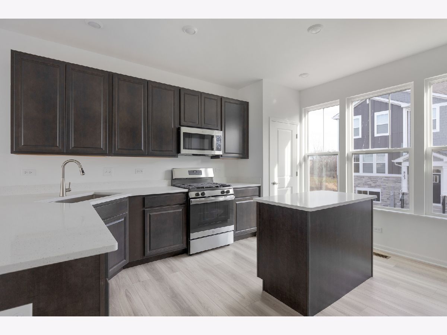
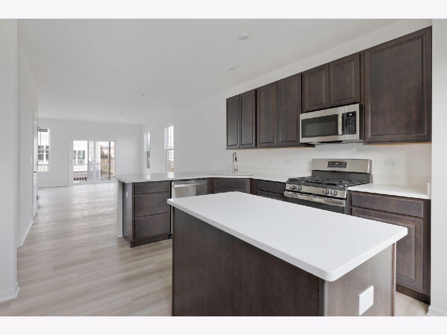
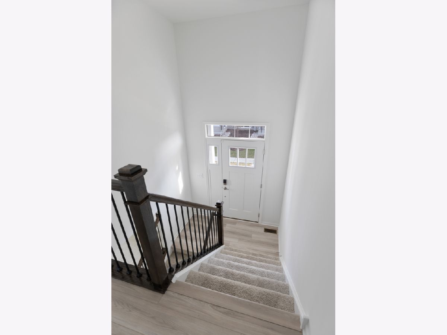
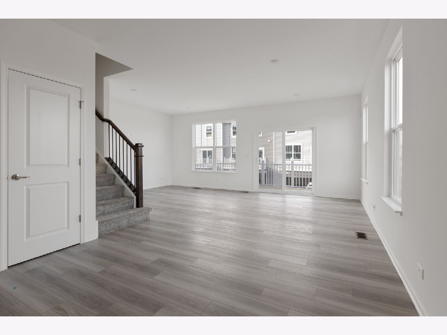
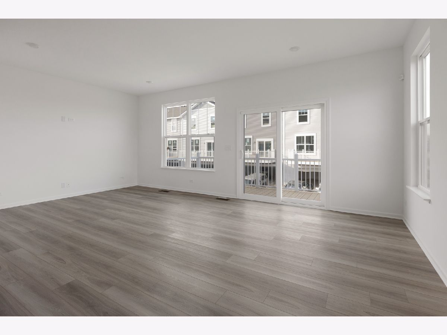
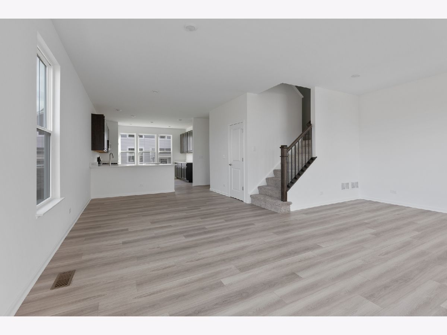
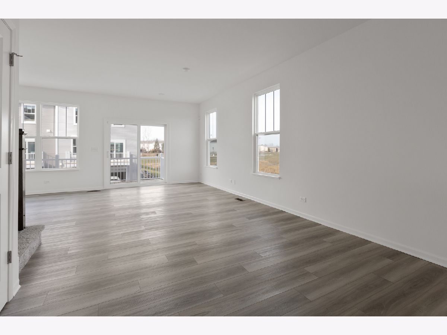
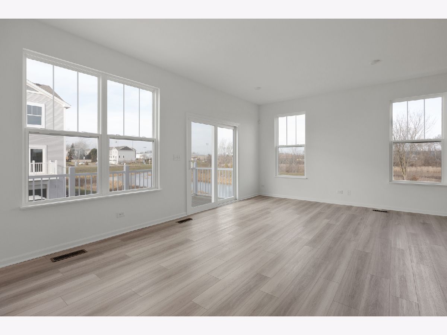
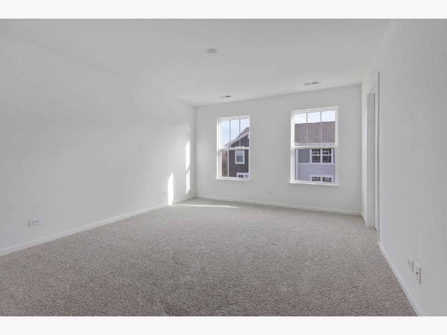
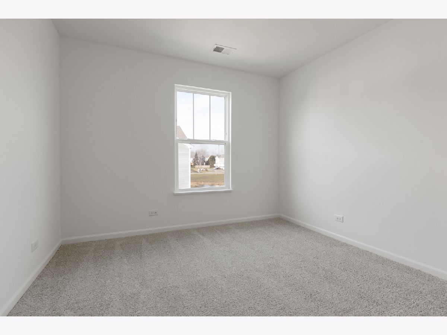
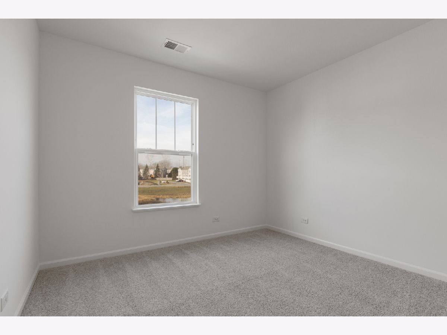
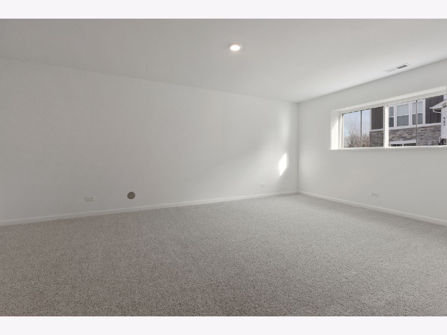
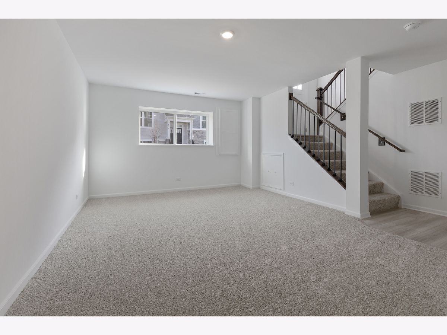
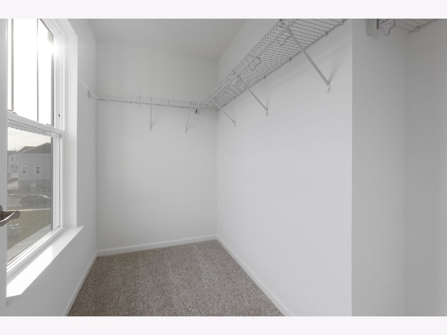
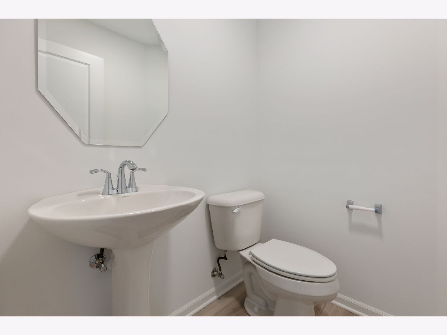
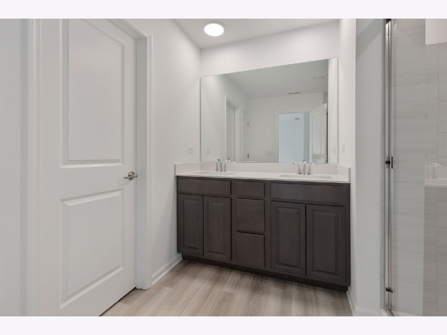
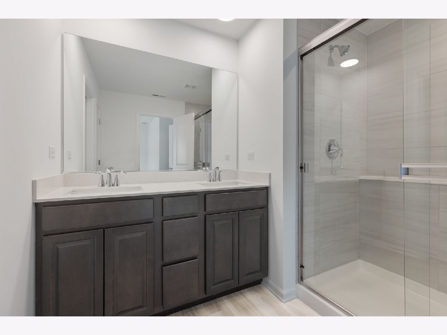
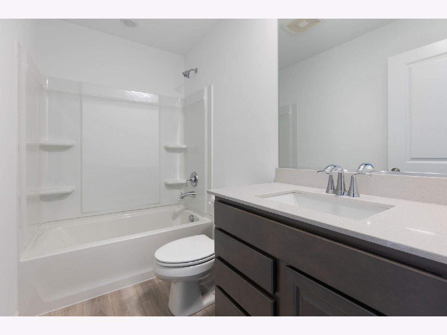
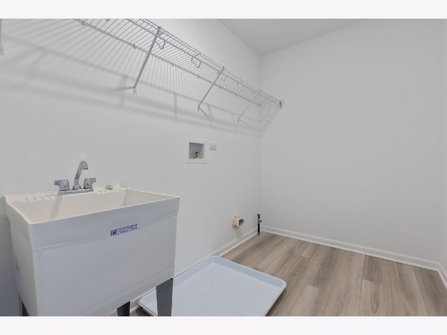
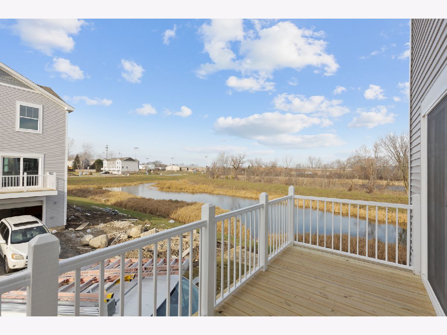
Room Specifics
Total Bedrooms: 3
Bedrooms Above Ground: 3
Bedrooms Below Ground: 0
Dimensions: —
Floor Type: —
Dimensions: —
Floor Type: —
Full Bathrooms: 3
Bathroom Amenities: Separate Shower,Double Sink
Bathroom in Basement: 0
Rooms: —
Basement Description: —
Other Specifics
| 2 | |
| — | |
| — | |
| — | |
| — | |
| 22X52X22X52 | |
| — | |
| — | |
| — | |
| — | |
| Not in DB | |
| — | |
| — | |
| — | |
| — |
Tax History
| Year | Property Taxes |
|---|---|
| 2026 | $9,942 |
Contact Agent
Contact Agent
Listing Provided By
Property Economics, Inc.


