5415 Rita Avenue, Crystal Lake, Illinois 60014
$4,500
|
Rented
|
|
| Status: | Rented |
| Sqft: | 4,236 |
| Cost/Sqft: | $0 |
| Beds: | 4 |
| Baths: | 6 |
| Year Built: | 2006 |
| Property Taxes: | $0 |
| Days On Market: | 1613 |
| Lot Size: | 0,00 |
Description
Executive rental. Located in the Prairie Grove and Prairie Ridge school district, this spacious French Country custom home is nestled on a hilltop and is the perfect mix for active lifestyles, entertaining, and working from home. This lovely home boast hardwood floors, beautiful crown moldings, recess lighting, and a dual-sided fireplace between the living and family room. The all stainless steel kitchen has 42-inch cabinetry with under-mounted and interior cabinet lighting, granite counters, and a breakfast bar. The home boast master bedroom rooms both on the first and second level. All secondary bedrooms have private baths. The family room has soaring ceilings with built-in shelving and a beverage area. The finished basement is complimented with a 2nd kitchen, theater and recreation room, and a full bath. The 3-car car has a higher ceiling for all your toys on wheels. Conveniently located to shopping, restaurants, and express roads.
Property Specifics
| Residential Rental | |
| — | |
| — | |
| 2006 | |
| Full | |
| — | |
| No | |
| — |
| Mc Henry | |
| Berian Estates | |
| — / — | |
| — | |
| Company Well | |
| Septic-Private | |
| 11222474 | |
| — |
Nearby Schools
| NAME: | DISTRICT: | DISTANCE: | |
|---|---|---|---|
|
Grade School
Prairie Grove Elementary School |
46 | — | |
|
Middle School
Prairie Grove Junior High School |
46 | Not in DB | |
|
High School
Prairie Ridge High School |
155 | Not in DB | |
Property History
| DATE: | EVENT: | PRICE: | SOURCE: |
|---|---|---|---|
| 1 Feb, 2015 | Under contract | $0 | MRED MLS |
| 11 Nov, 2014 | Listed for sale | $0 | MRED MLS |
| 16 Dec, 2015 | Under contract | $0 | MRED MLS |
| 27 May, 2015 | Listed for sale | $0 | MRED MLS |
| 21 Feb, 2017 | Under contract | $0 | MRED MLS |
| 29 Oct, 2016 | Listed for sale | $0 | MRED MLS |
| 22 Aug, 2020 | Under contract | $0 | MRED MLS |
| 1 Aug, 2020 | Listed for sale | $0 | MRED MLS |
| 23 Nov, 2021 | Under contract | $0 | MRED MLS |
| 17 Sep, 2021 | Listed for sale | $0 | MRED MLS |
| 13 Dec, 2022 | Sold | $618,000 | MRED MLS |
| 11 Oct, 2022 | Under contract | $625,000 | MRED MLS |
| 1 Oct, 2022 | Listed for sale | $625,000 | MRED MLS |
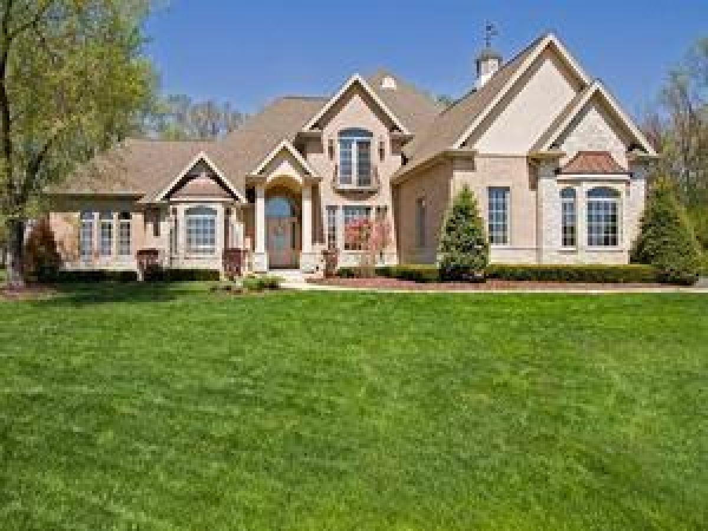
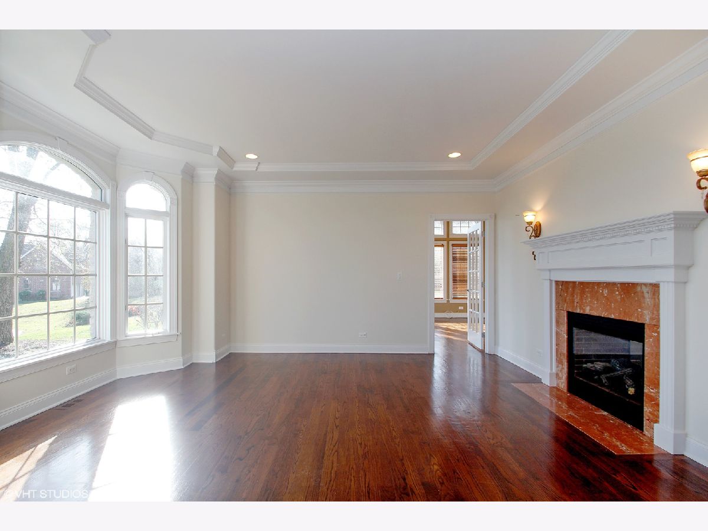
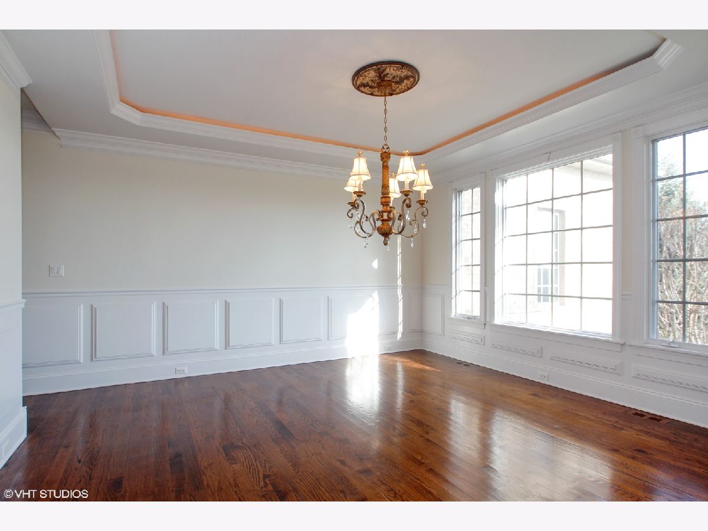
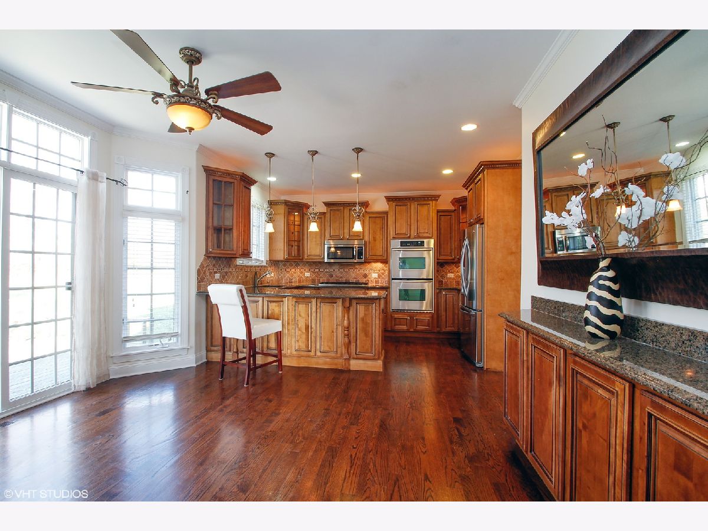
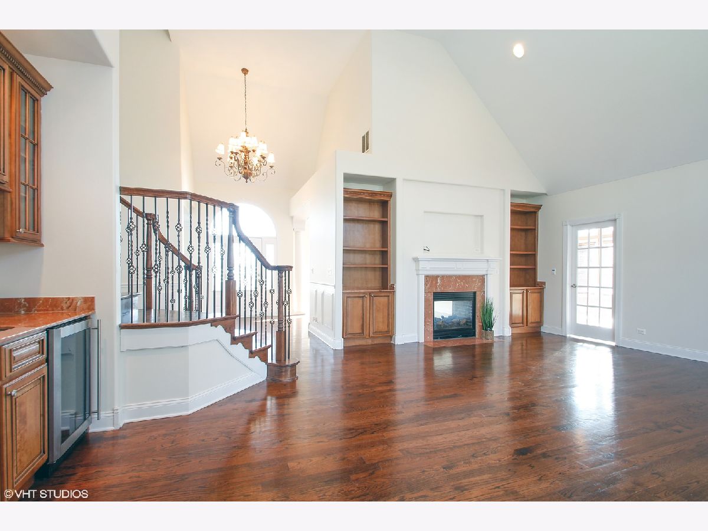
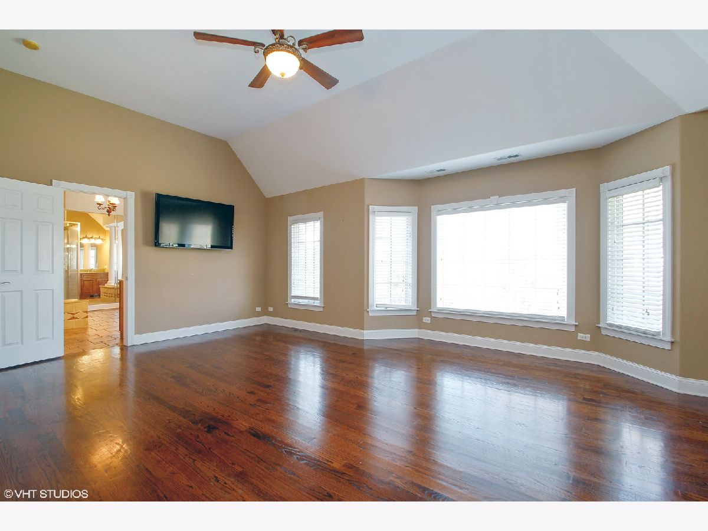
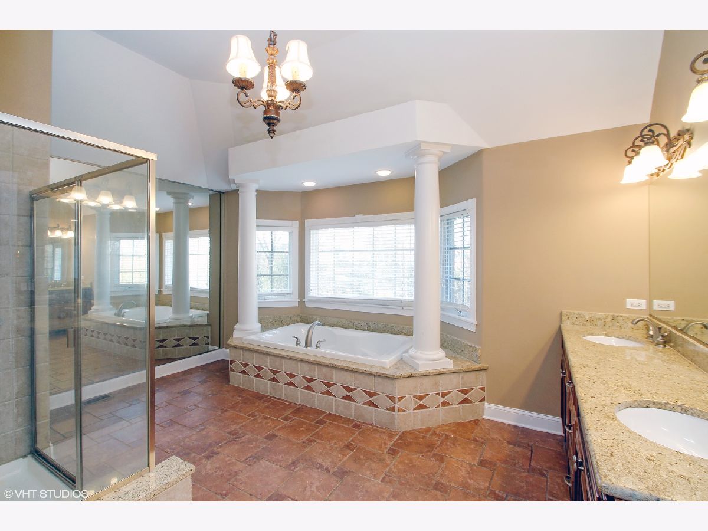
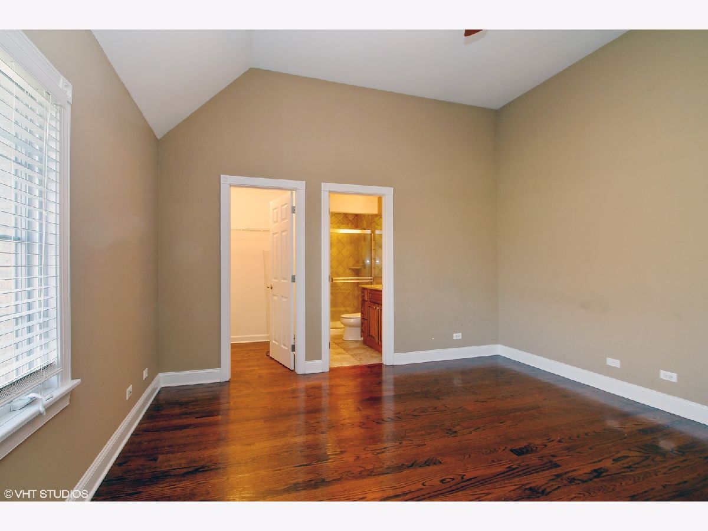
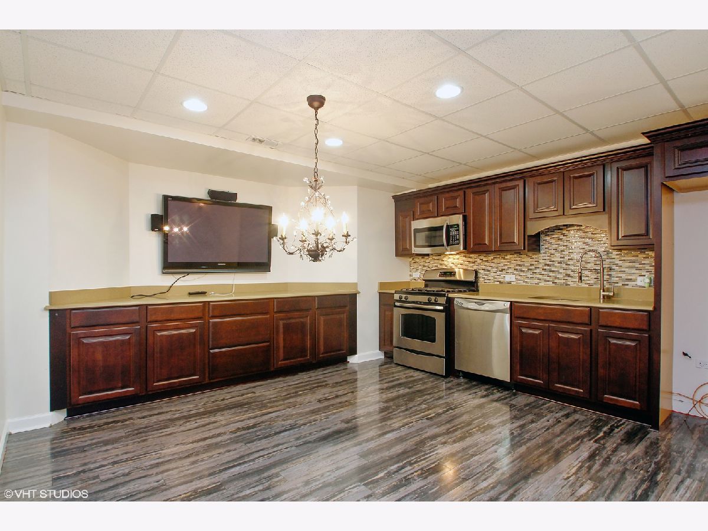
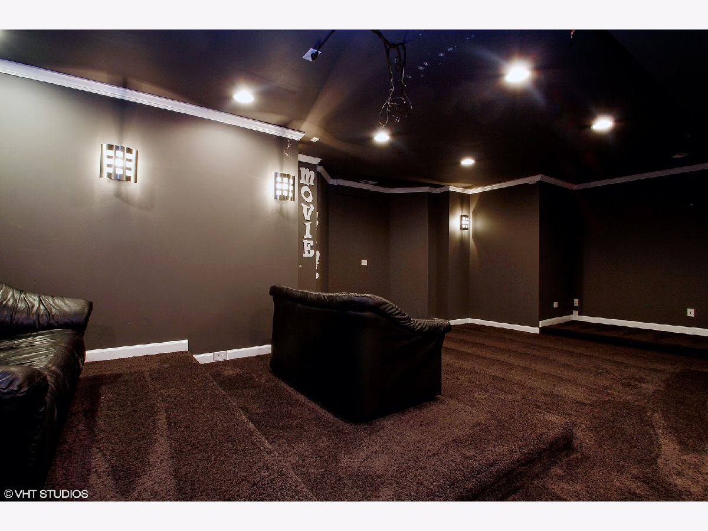
Room Specifics
Total Bedrooms: 4
Bedrooms Above Ground: 4
Bedrooms Below Ground: 0
Dimensions: —
Floor Type: Hardwood
Dimensions: —
Floor Type: Hardwood
Dimensions: —
Floor Type: Hardwood
Full Bathrooms: 6
Bathroom Amenities: Whirlpool,Separate Shower,Double Sink
Bathroom in Basement: 1
Rooms: Kitchen,Bonus Room,Eating Area,Loft,Media Room,Office,Recreation Room,Theatre Room,Utility Room-Lower Level
Basement Description: Finished
Other Specifics
| 3 | |
| Concrete Perimeter | |
| — | |
| Balcony, Deck | |
| Cul-De-Sac | |
| 182X234X170X157 | |
| — | |
| Full | |
| Vaulted/Cathedral Ceilings, Bar-Wet | |
| Double Oven, Dishwasher, Refrigerator | |
| Not in DB | |
| — | |
| — | |
| — | |
| Double Sided |
Tax History
| Year | Property Taxes |
|---|---|
| 2022 | $15,936 |
Contact Agent
Contact Agent
Listing Provided By
Baird & Warner


