542 58th Street, Hinsdale, Illinois 60521
$3,000
|
Rented
|
|
| Status: | Rented |
| Sqft: | 1,976 |
| Cost/Sqft: | $0 |
| Beds: | 4 |
| Baths: | 2 |
| Year Built: | 1976 |
| Property Taxes: | $0 |
| Days On Market: | 1379 |
| Lot Size: | 0,00 |
Description
Rustic cedar ranch offers 4 bedrooms, 2 baths, a bonus office and sunroom! Highly sought after Hinsdale schools. 2 car detached garage and back yard deck for entertaining. Short walk to lake, park, and Hinsdale Central High.
Property Specifics
| Residential Rental | |
| — | |
| — | |
| 1976 | |
| — | |
| — | |
| No | |
| — |
| Du Page | |
| Golfview Hills | |
| — / — | |
| — | |
| — | |
| — | |
| 11413228 | |
| — |
Nearby Schools
| NAME: | DISTRICT: | DISTANCE: | |
|---|---|---|---|
|
Grade School
Holmes Elementary School |
60 | — | |
|
Middle School
Westview Hills Middle School |
60 | Not in DB | |
|
High School
Hinsdale Central High School |
86 | Not in DB | |
Property History
| DATE: | EVENT: | PRICE: | SOURCE: |
|---|---|---|---|
| 1 Oct, 2021 | Under contract | $0 | MRED MLS |
| 19 Sep, 2021 | Listed for sale | $0 | MRED MLS |
| 23 Aug, 2022 | Under contract | $0 | MRED MLS |
| 23 May, 2022 | Listed for sale | $0 | MRED MLS |
| 4 Sep, 2023 | Listed for sale | $0 | MRED MLS |
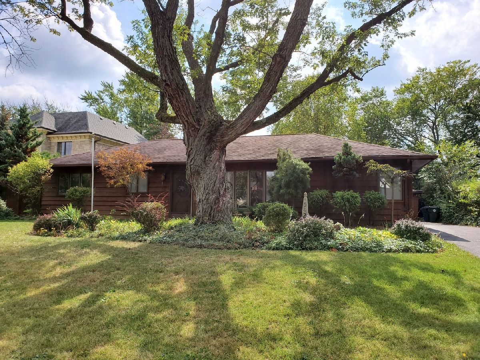
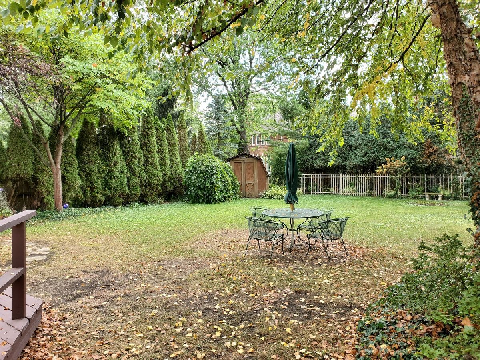
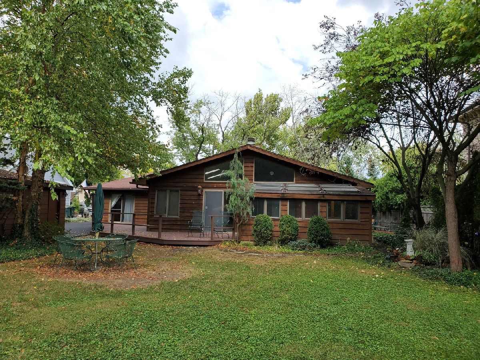
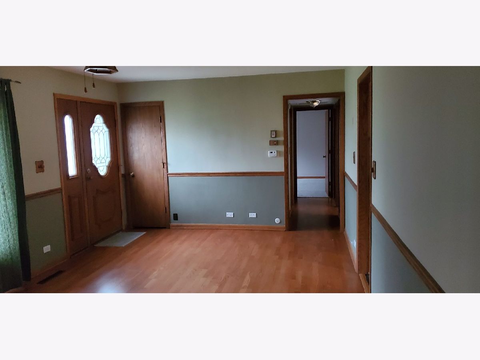
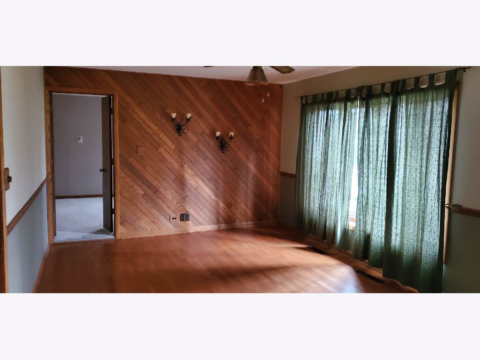
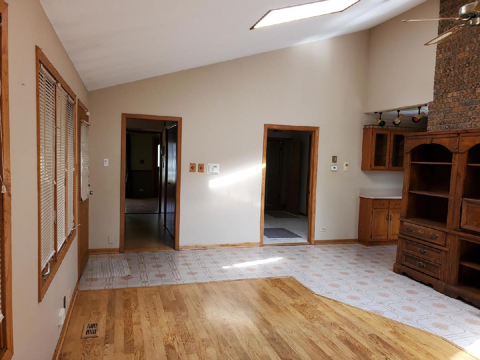
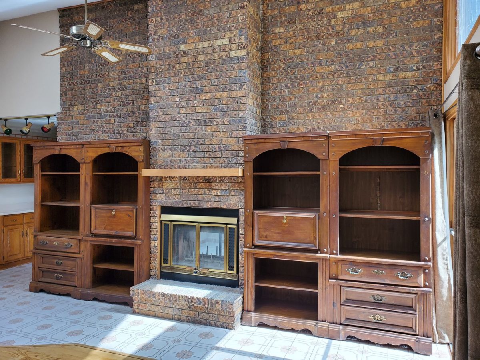
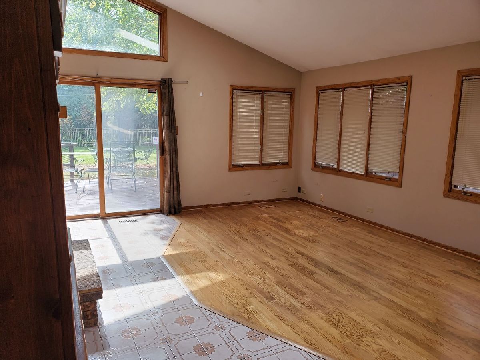
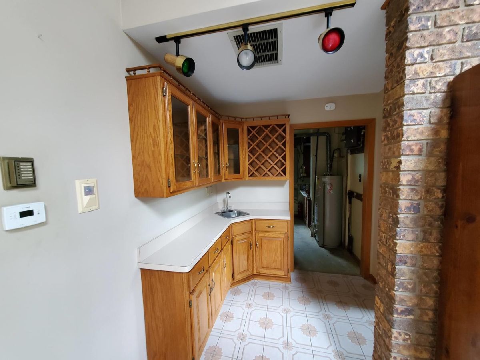
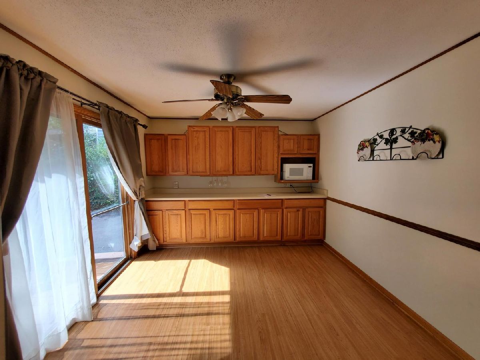
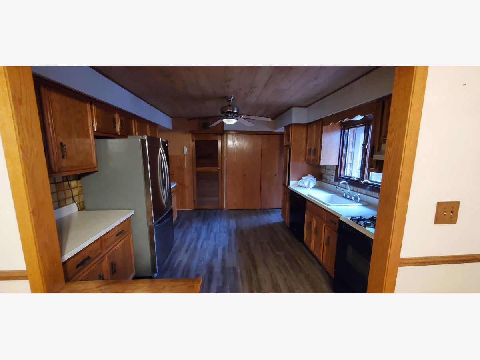
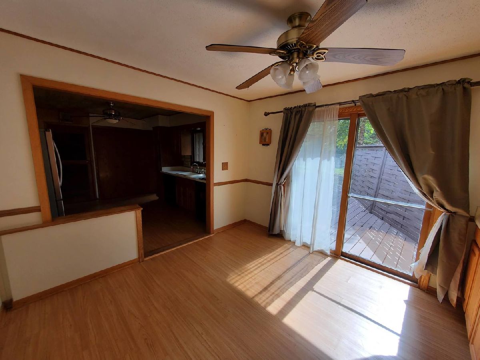
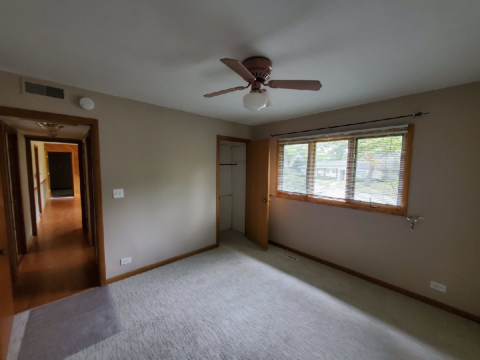
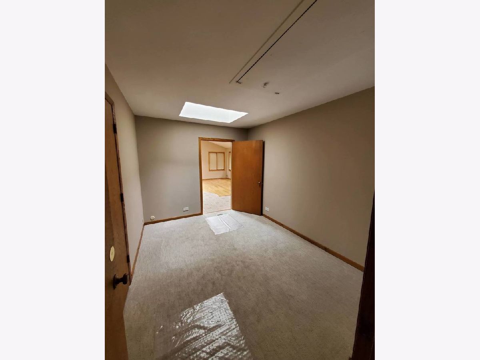
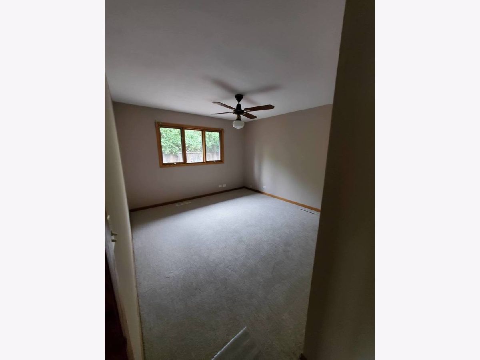
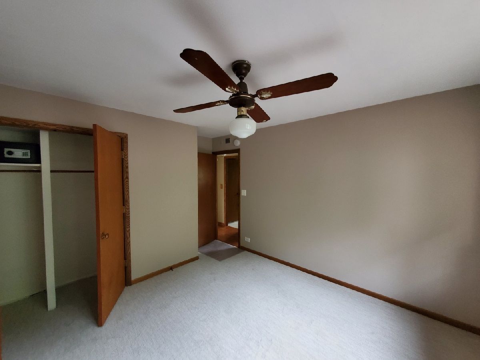
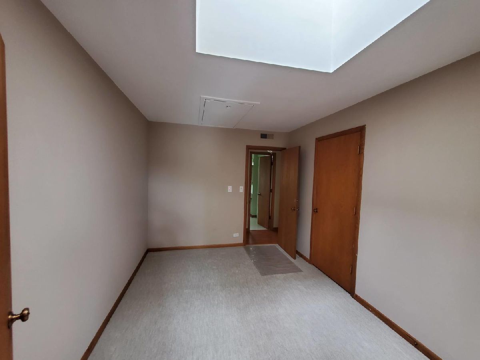
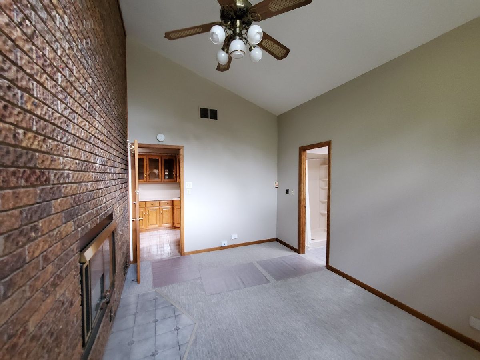
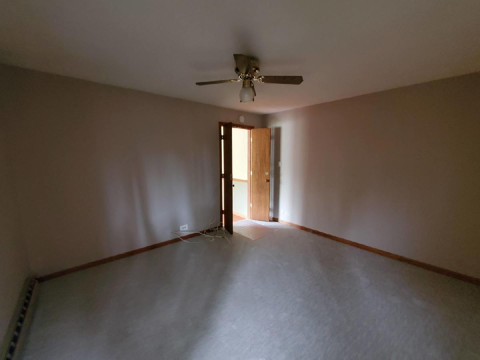
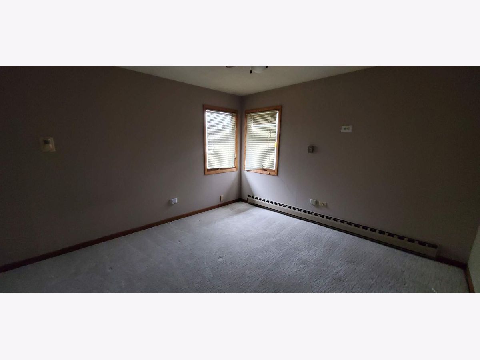
Room Specifics
Total Bedrooms: 4
Bedrooms Above Ground: 4
Bedrooms Below Ground: 0
Dimensions: —
Floor Type: —
Dimensions: —
Floor Type: —
Dimensions: —
Floor Type: —
Full Bathrooms: 2
Bathroom Amenities: —
Bathroom in Basement: 0
Rooms: —
Basement Description: None
Other Specifics
| 2 | |
| — | |
| Asphalt | |
| — | |
| — | |
| 73X150 | |
| — | |
| — | |
| — | |
| — | |
| Not in DB | |
| — | |
| — | |
| — | |
| — |
Tax History
| Year | Property Taxes |
|---|
Contact Agent
Contact Agent
Listing Provided By
Realty One Group Excel


