542 58th Street, Hinsdale, Illinois 60521
$3,300
|
Rented
|
|
| Status: | Rented |
| Sqft: | 1,976 |
| Cost/Sqft: | $0 |
| Beds: | 4 |
| Baths: | 2 |
| Year Built: | 1976 |
| Property Taxes: | $0 |
| Days On Market: | 910 |
| Lot Size: | 0,00 |
Description
Welcome to this charming Rustic Cedar Ranch located in a highly desirable Village of Hinsdale. This delightful property offers a spacious layout with 4 bedrooms and 2 baths, providing ample room for comfortable living. The home features a bonus office, perfect for those who work from home or desire a dedicated workspace. Additionally, a sunroom adds a touch of tranquility, offering a cozy space to relax and unwind while enjoying the natural light filtering through the windows. For those who appreciate the convenience of parking, a 2 car detached garage is included with an extra long driveway, providing ample space for vehicles and storage. The backyard deck is ideal for entertaining guests, allowing for enjoyable outdoor gatherings and barbecues. This property boasts a prime location, just a short walk away from the lake, park, and the prestigious Hinsdale Central High School. Residents will have the opportunity to indulge in outdoor activities, take leisurely strolls by the water, and enjoy the nearby amenities. In summary, this Rustic Cedar Ranch offers a comfortable and inviting living space with 4 bedrooms, 2 baths, a bonus office, and a sunroom. The 2 car detached garage and back yard deck add convenience and entertainment options. With its sought-after location near the lake, park, and Hinsdale Central High School, this property presents an excellent opportunity for a wonderful lifestyle.
Property Specifics
| Residential Rental | |
| — | |
| — | |
| 1976 | |
| — | |
| — | |
| No | |
| — |
| Du Page | |
| Golfview Hills | |
| — / — | |
| — | |
| — | |
| — | |
| 11876516 | |
| — |
Nearby Schools
| NAME: | DISTRICT: | DISTANCE: | |
|---|---|---|---|
|
Grade School
Holmes Elementary School |
60 | — | |
|
Middle School
Westview Hills Middle School |
60 | Not in DB | |
|
High School
Hinsdale Central High School |
86 | Not in DB | |
Property History
| DATE: | EVENT: | PRICE: | SOURCE: |
|---|---|---|---|
| 1 Oct, 2021 | Under contract | $0 | MRED MLS |
| 19 Sep, 2021 | Listed for sale | $0 | MRED MLS |
| 23 Aug, 2022 | Under contract | $0 | MRED MLS |
| 23 May, 2022 | Listed for sale | $0 | MRED MLS |
| 4 Sep, 2023 | Listed for sale | $0 | MRED MLS |
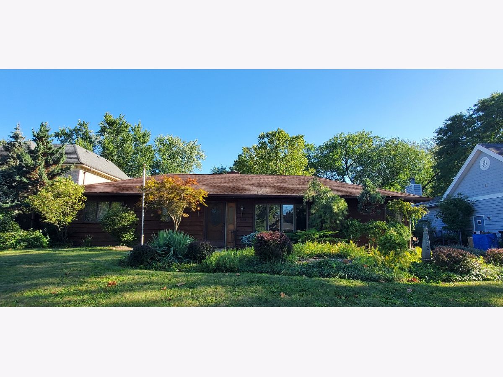
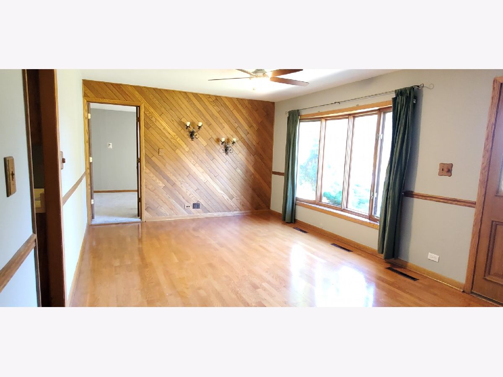
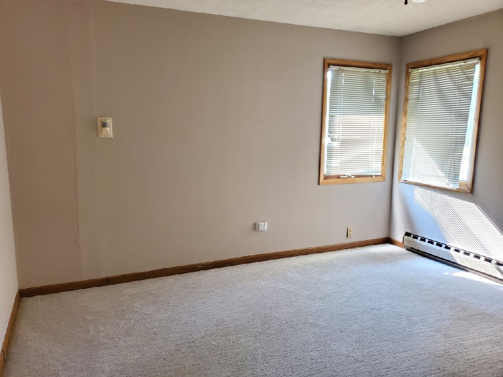
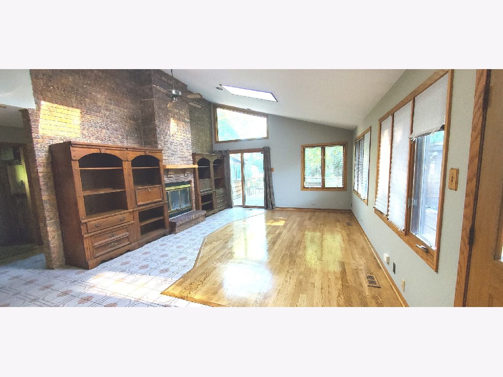
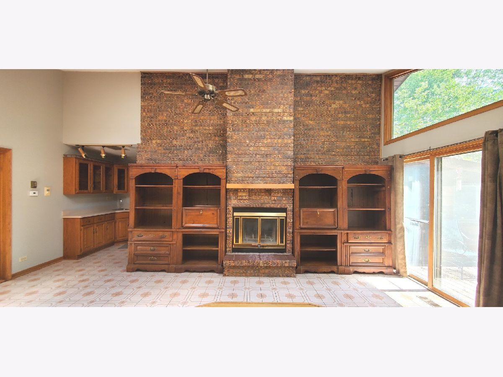
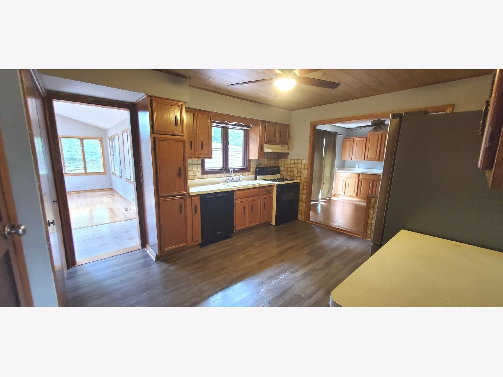
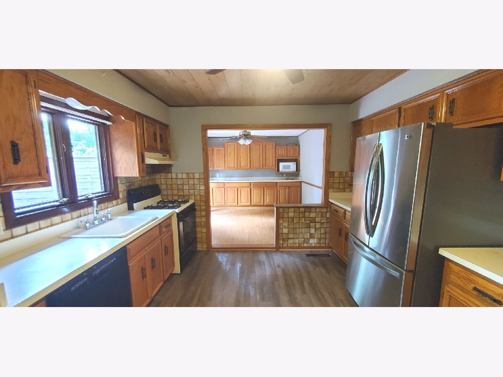
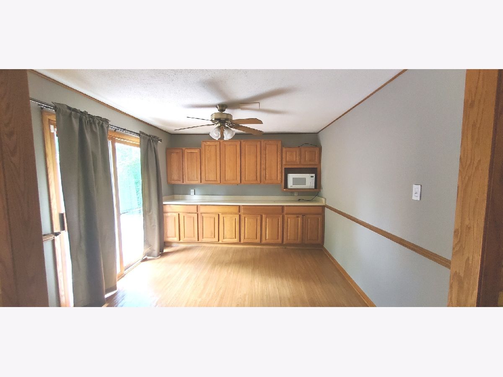
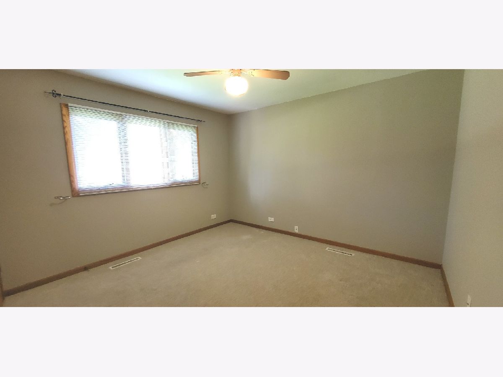
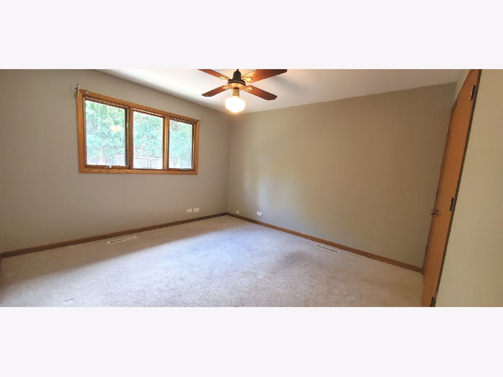
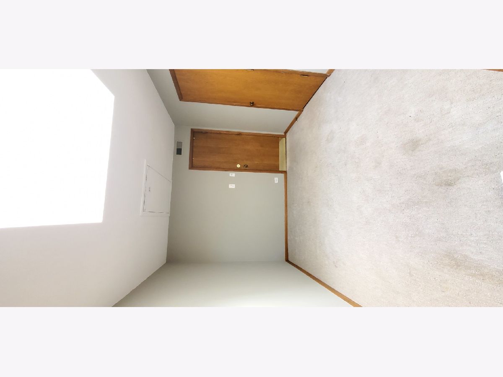
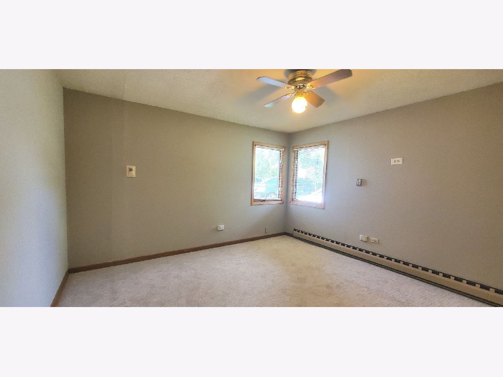
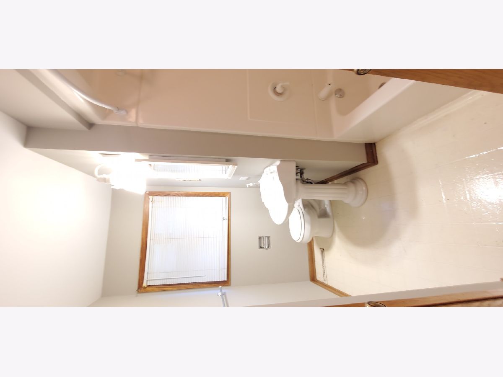
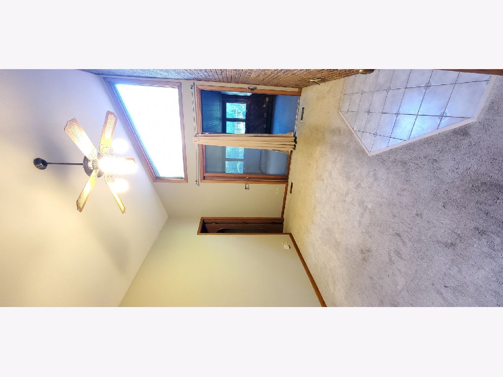
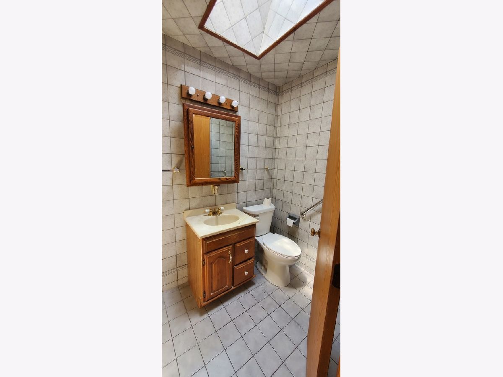
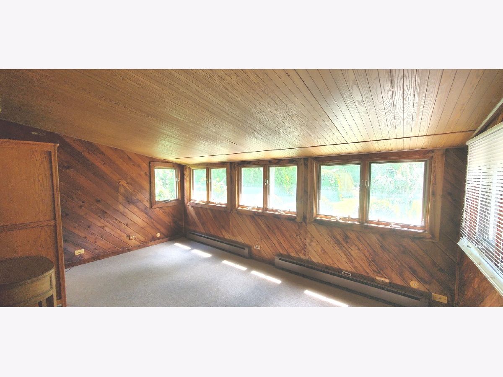
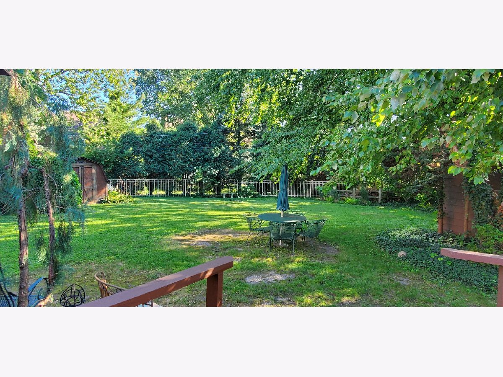
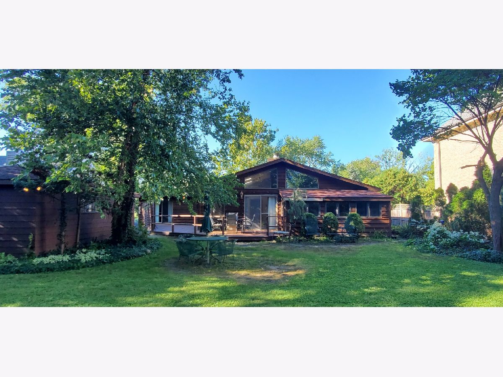
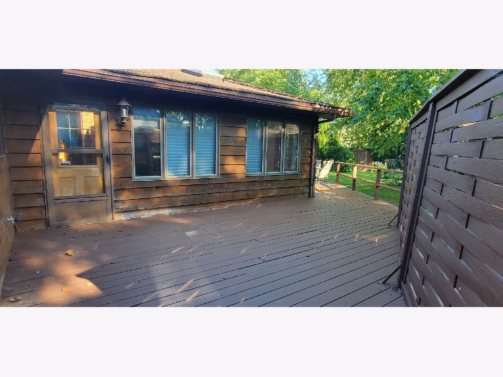
Room Specifics
Total Bedrooms: 4
Bedrooms Above Ground: 4
Bedrooms Below Ground: 0
Dimensions: —
Floor Type: —
Dimensions: —
Floor Type: —
Dimensions: —
Floor Type: —
Full Bathrooms: 2
Bathroom Amenities: —
Bathroom in Basement: 0
Rooms: —
Basement Description: None
Other Specifics
| 2 | |
| — | |
| Asphalt | |
| — | |
| — | |
| 73X150 | |
| — | |
| — | |
| — | |
| — | |
| Not in DB | |
| — | |
| — | |
| — | |
| — |
Tax History
| Year | Property Taxes |
|---|
Contact Agent
Contact Agent
Listing Provided By
Realty One Group Excel


