5420 Country Club Drive, La Grange, Illinois 60525
$3,300
|
Rented
|
|
| Status: | Rented |
| Sqft: | 2,125 |
| Cost/Sqft: | $0 |
| Beds: | 3 |
| Baths: | 3 |
| Year Built: | 1956 |
| Property Taxes: | $0 |
| Days On Market: | 2001 |
| Lot Size: | 0,00 |
Description
For a Private Virtual Tour, contact the Listing Broker directly or through your broker, and/or watch the video posted. Lovely ranch with true one level living on a private cul-de-sac in a beautiful tree-lined setting, offers a spacious home (approx 2,150 sq ft) with 3 beds, 2.1 baths, including a master ensuite with double vanities. This sunny and inviting home also offers hardwood floors, a large family room with vaulted ceiling and a beautiful gas start fireplace surrounded by floor to ceiling stone, a kitchen with a connected breakfast room, plus many updates. An attached two car garage protects owners from the rain and snow, and when the weather is nice, enjoy the large private yard on an oversized lot. Fabulous one level living option. Award winning schools. (Video Tour under additional information tab.)
Property Specifics
| Residential Rental | |
| — | |
| — | |
| 1956 | |
| None | |
| — | |
| No | |
| — |
| Cook | |
| Country Club | |
| — / — | |
| — | |
| Lake Michigan | |
| Public Sewer | |
| 10715319 | |
| — |
Nearby Schools
| NAME: | DISTRICT: | DISTANCE: | |
|---|---|---|---|
|
Grade School
Highlands Elementary School |
106 | — | |
|
Middle School
Highlands Middle School |
106 | Not in DB | |
|
High School
Lyons Twp High School |
204 | Not in DB | |
Property History
| DATE: | EVENT: | PRICE: | SOURCE: |
|---|---|---|---|
| 20 Oct, 2014 | Sold | $475,000 | MRED MLS |
| 3 Oct, 2014 | Under contract | $495,000 | MRED MLS |
| 17 Sep, 2014 | Listed for sale | $495,000 | MRED MLS |
| 14 May, 2020 | Under contract | $0 | MRED MLS |
| 13 May, 2020 | Listed for sale | $0 | MRED MLS |
| 16 Jun, 2021 | Sold | $480,000 | MRED MLS |
| 22 Apr, 2021 | Under contract | $495,000 | MRED MLS |
| 20 Mar, 2021 | Listed for sale | $495,000 | MRED MLS |
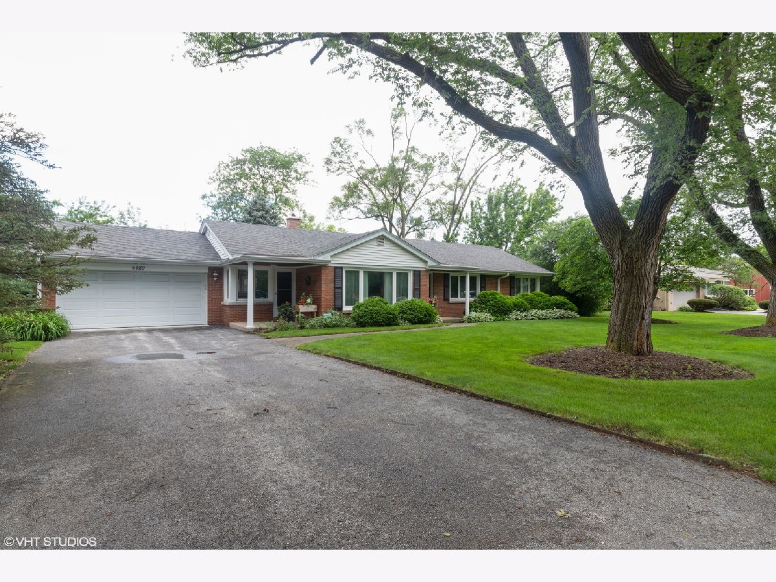
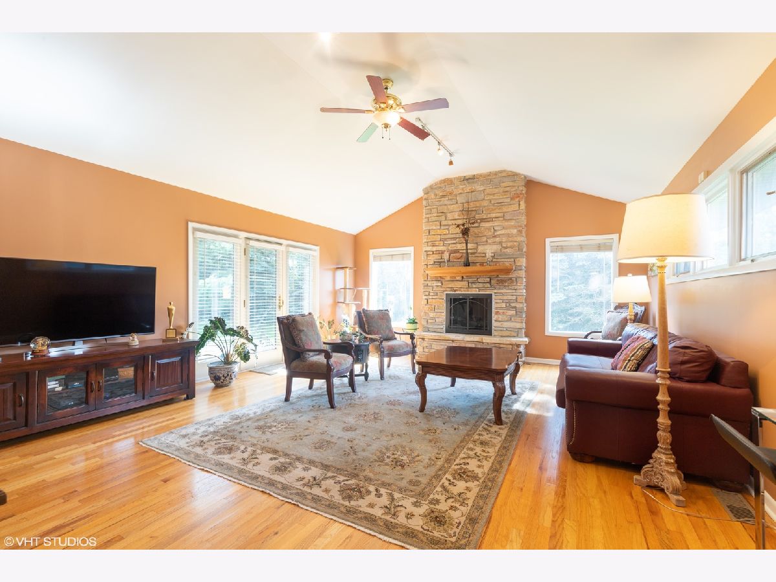
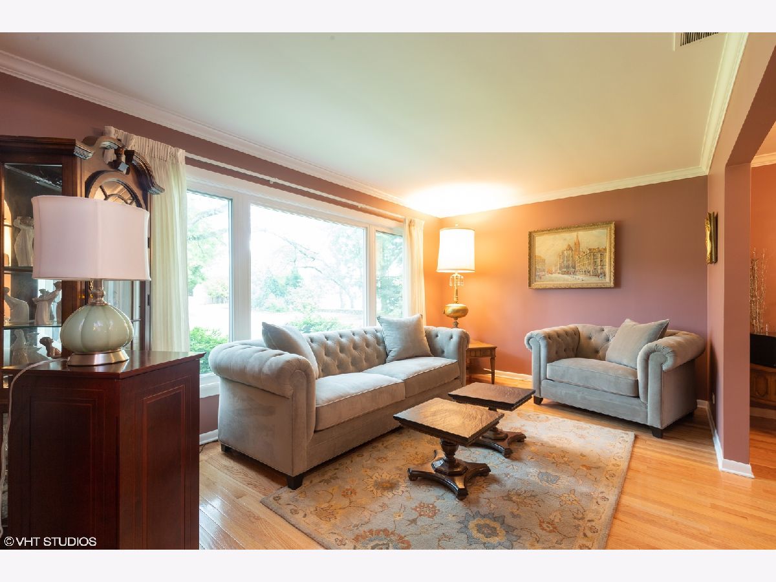
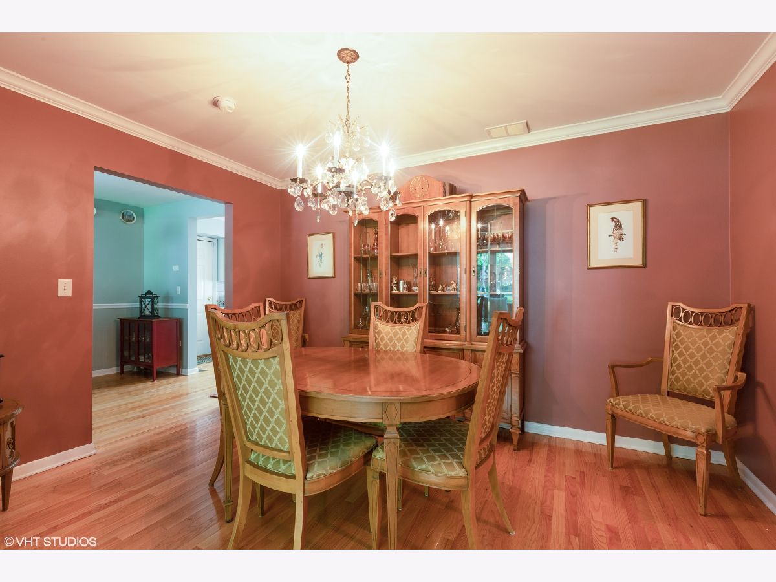
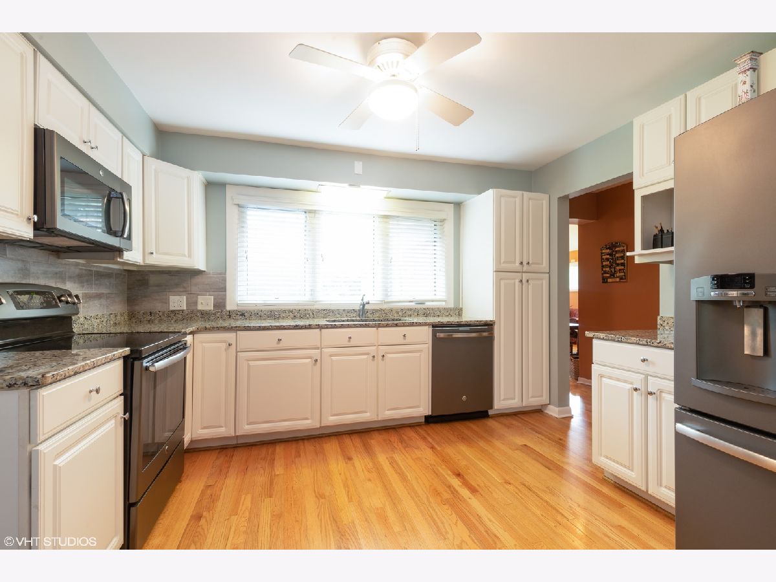
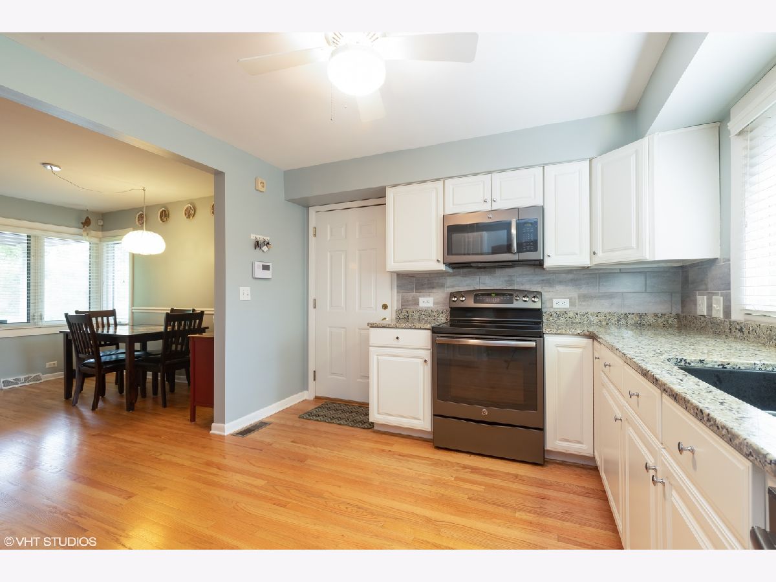
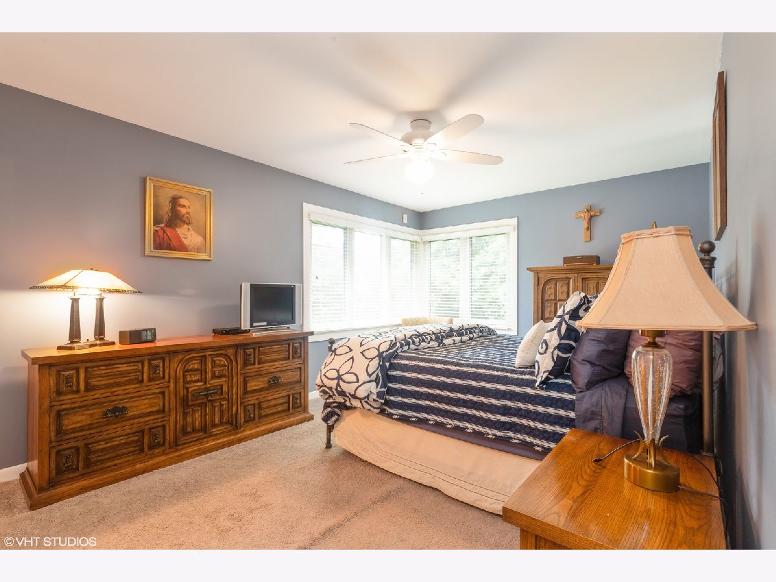


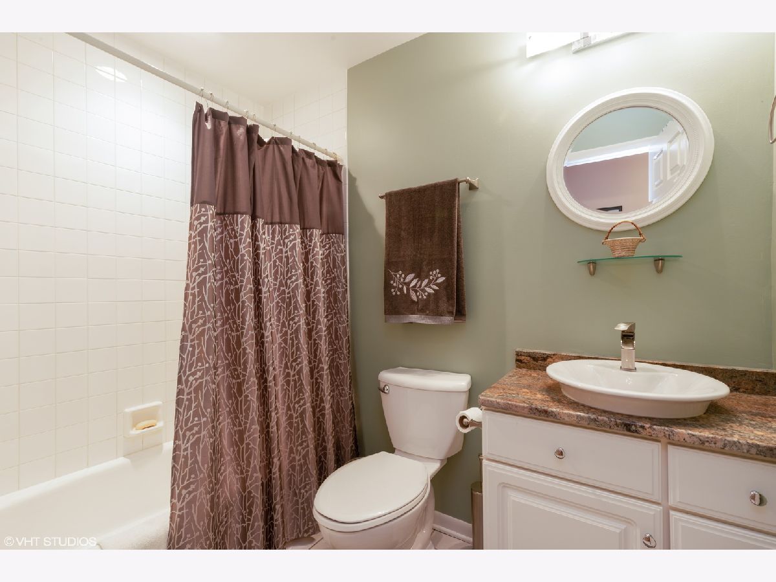

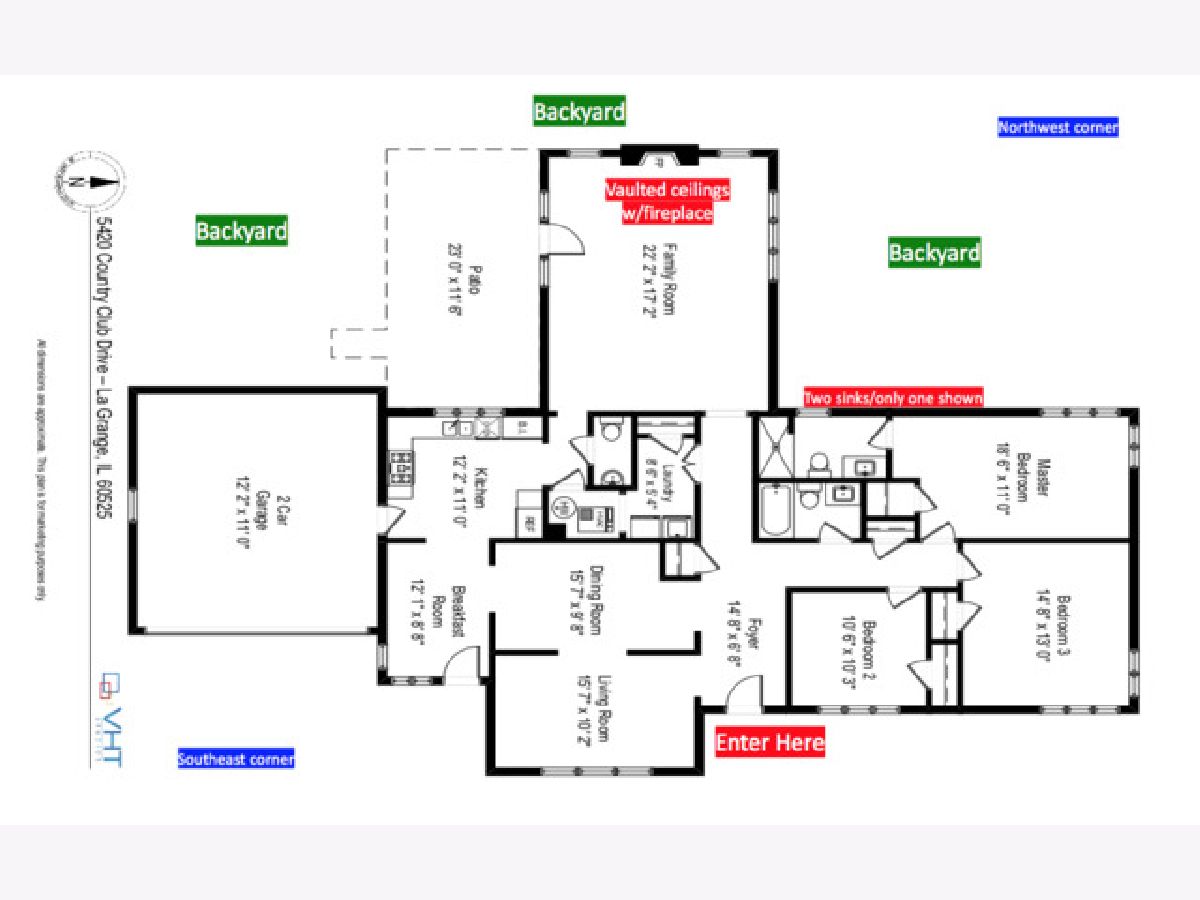
Room Specifics
Total Bedrooms: 3
Bedrooms Above Ground: 3
Bedrooms Below Ground: 0
Dimensions: —
Floor Type: Hardwood
Dimensions: —
Floor Type: Carpet
Full Bathrooms: 3
Bathroom Amenities: Double Sink,Soaking Tub
Bathroom in Basement: 0
Rooms: Breakfast Room,Foyer
Basement Description: None
Other Specifics
| 2 | |
| — | |
| Asphalt | |
| Patio | |
| Cul-De-Sac,Landscaped | |
| 20149 | |
| — | |
| Full | |
| Vaulted/Cathedral Ceilings, Hardwood Floors, First Floor Bedroom, First Floor Laundry, First Floor Full Bath | |
| Range, Microwave, Dishwasher, Refrigerator, Washer, Dryer, Disposal | |
| Not in DB | |
| — | |
| — | |
| — | |
| Attached Fireplace Doors/Screen, Gas Log, Gas Starter |
Tax History
| Year | Property Taxes |
|---|---|
| 2014 | $8,761 |
| 2021 | $10,671 |
Contact Agent
Contact Agent
Listing Provided By
Baird & Warner


