5421 Main Street, Downers Grove, Illinois 60515
$4,250
|
Rented
|
|
| Status: | Rented |
| Sqft: | 3,336 |
| Cost/Sqft: | $0 |
| Beds: | 4 |
| Baths: | 3 |
| Year Built: | 1919 |
| Property Taxes: | $0 |
| Days On Market: | 374 |
| Lot Size: | 0,00 |
Description
Unique rental opportunity in Downers Grove! Charming Dutch colonial situated on an oversized wooded lot is walking distance to downtown, train, and schools. Beautifully updated home offering refinished hardwood floors throughout, cream kitchen cabinets with SS appliances and granite. Spacious family room with natural light and stone fireplace! Upstairs has 3 large bedrooms & tandem 4th bedroom which is perfect for a home office/playroom/nursery. Finished basement with recreation room, storage and a full bathroom! A perfect combination of vintage details and modern updates. See this one today! no pets, no smoking. Please inquire for qualifications.
Property Specifics
| Residential Rental | |
| — | |
| — | |
| 1919 | |
| — | |
| — | |
| No | |
| — |
| — | |
| Randall Park | |
| — / — | |
| — | |
| — | |
| — | |
| 12223048 | |
| — |
Nearby Schools
| NAME: | DISTRICT: | DISTANCE: | |
|---|---|---|---|
|
Grade School
Whittier Elementary School |
58 | — | |
|
Middle School
Herrick Middle School |
58 | Not in DB | |
|
High School
North High School |
99 | Not in DB | |
Property History
| DATE: | EVENT: | PRICE: | SOURCE: |
|---|---|---|---|
| 29 Jun, 2012 | Sold | $465,000 | MRED MLS |
| 28 May, 2012 | Under contract | $485,000 | MRED MLS |
| — | Last price change | $499,900 | MRED MLS |
| 6 Aug, 2011 | Listed for sale | $550,000 | MRED MLS |
| 16 May, 2020 | Under contract | $0 | MRED MLS |
| 7 May, 2020 | Listed for sale | $0 | MRED MLS |
| 26 Dec, 2024 | Under contract | $0 | MRED MLS |
| 7 Dec, 2024 | Listed for sale | $0 | MRED MLS |

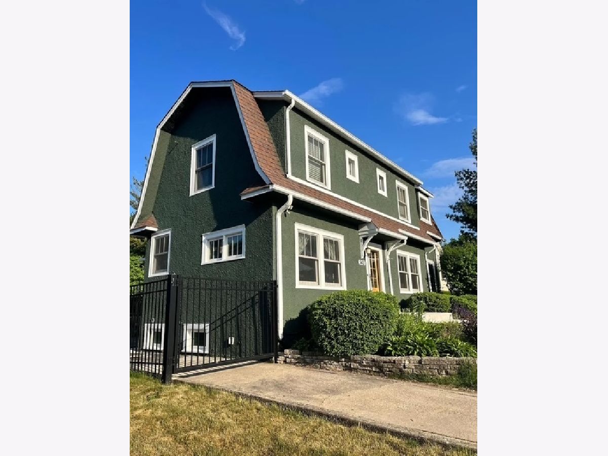
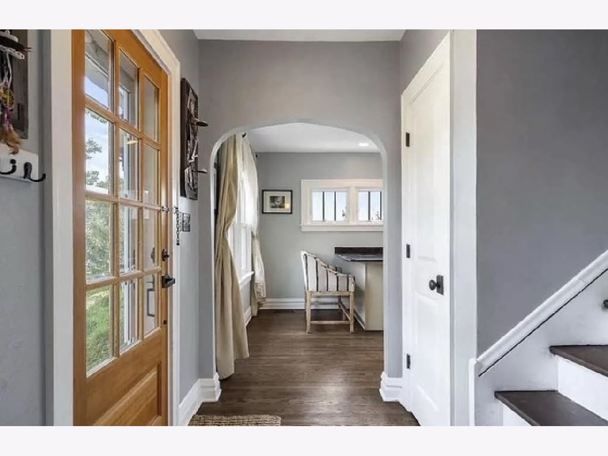
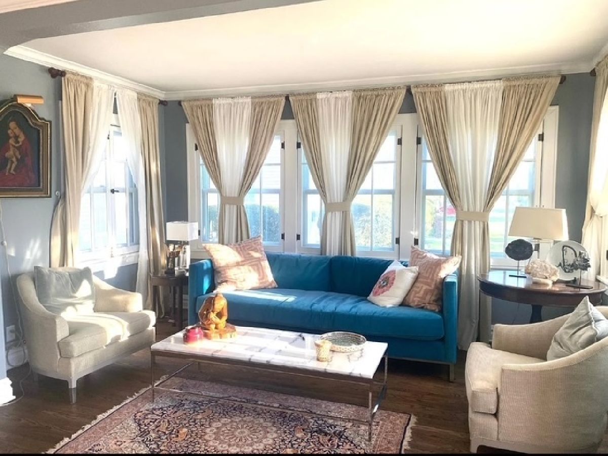
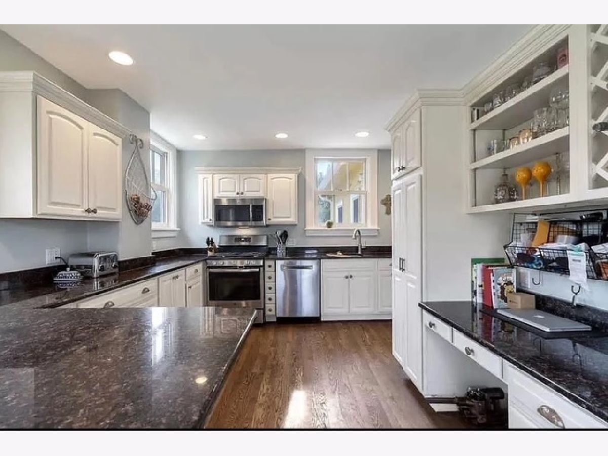
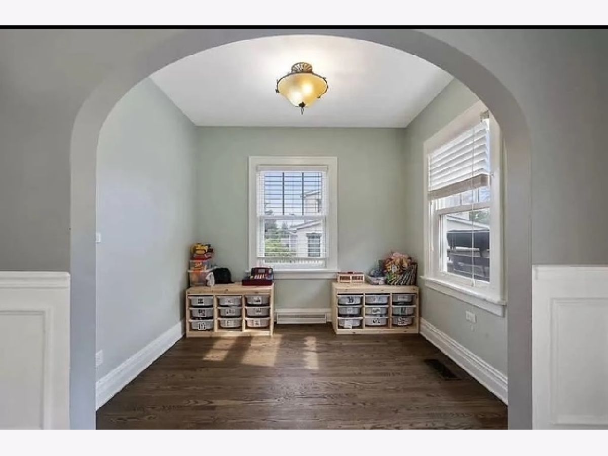
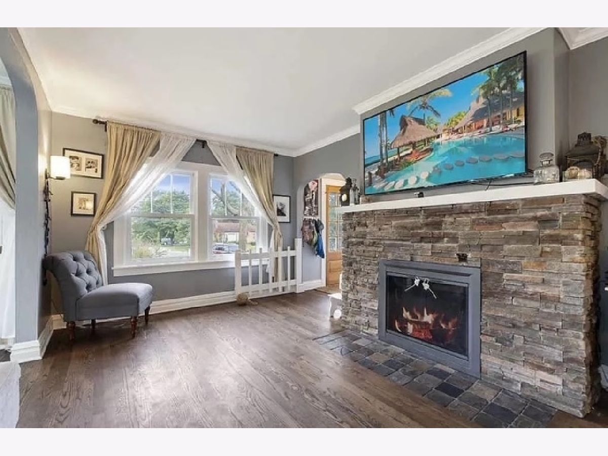
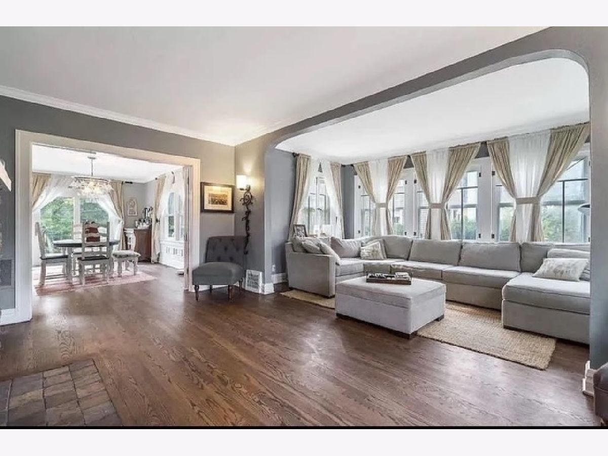
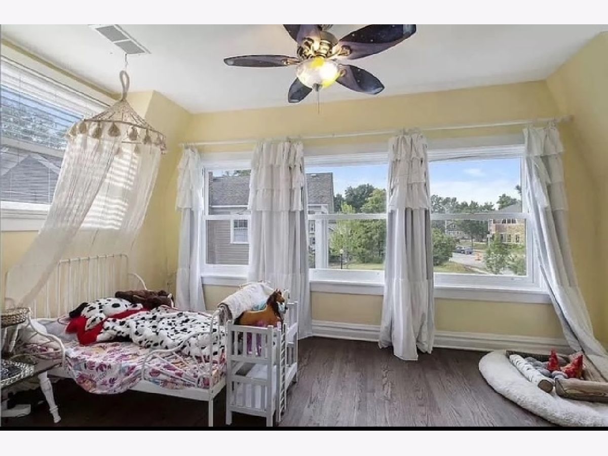
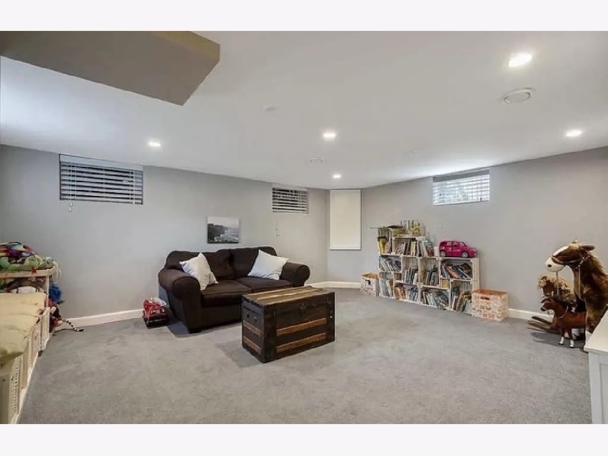
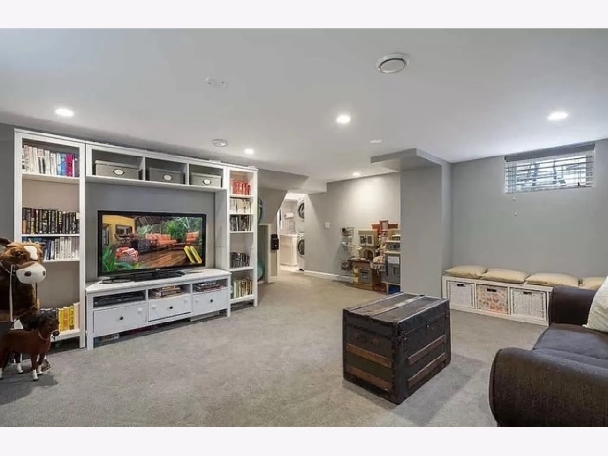
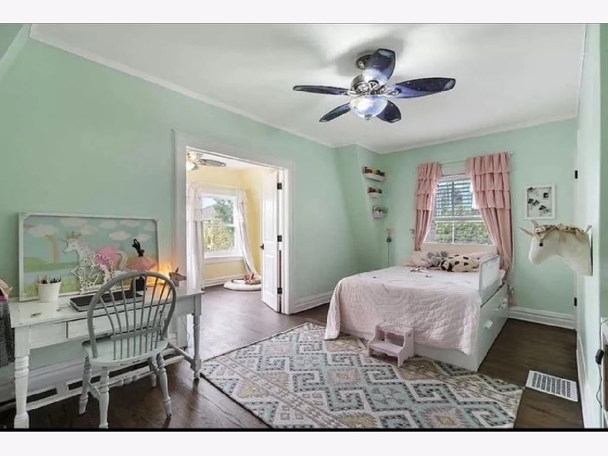
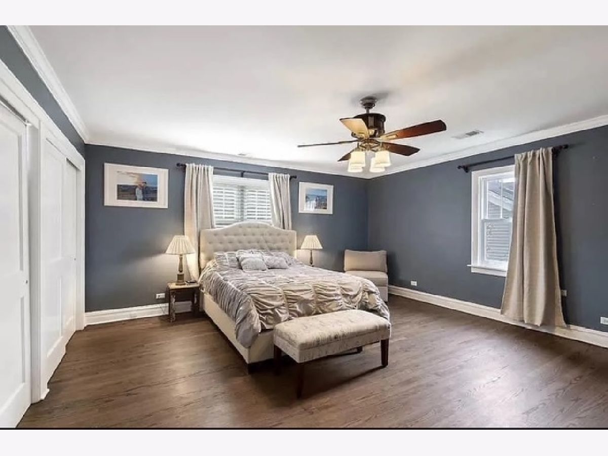
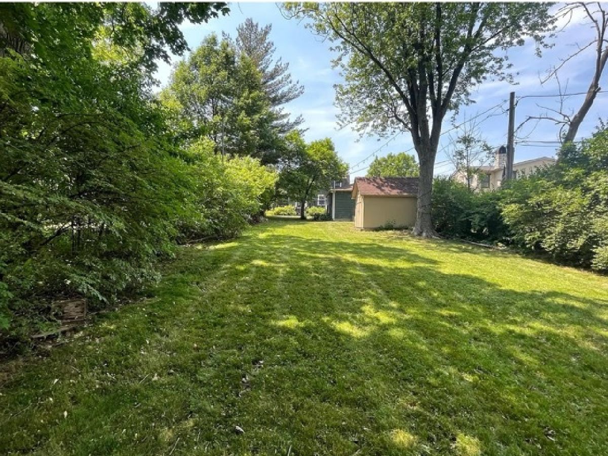
Room Specifics
Total Bedrooms: 4
Bedrooms Above Ground: 4
Bedrooms Below Ground: 0
Dimensions: —
Floor Type: —
Dimensions: —
Floor Type: —
Dimensions: —
Floor Type: —
Full Bathrooms: 3
Bathroom Amenities: Double Sink
Bathroom in Basement: 1
Rooms: —
Basement Description: Finished
Other Specifics
| 2 | |
| — | |
| Concrete | |
| — | |
| — | |
| 54X323X52X327 | |
| — | |
| — | |
| — | |
| — | |
| Not in DB | |
| — | |
| — | |
| — | |
| — |
Tax History
| Year | Property Taxes |
|---|---|
| 2012 | $5,697 |
Contact Agent
Contact Agent
Listing Provided By
Charles Rutenberg Realty of IL


