5424 Cloverdale Road, Hanover Park, Illinois 60133
$2,600
|
Rented
|
|
| Status: | Rented |
| Sqft: | 2,100 |
| Cost/Sqft: | $0 |
| Beds: | 3 |
| Baths: | 4 |
| Year Built: | 2006 |
| Property Taxes: | $0 |
| Days On Market: | 113 |
| Lot Size: | 0,00 |
Description
Gorgeous 3 story executive style townhome with fabulous upgrades. Light and Bright unit which boasts an open floor plan. Kitchen with high end SS appliances, granite countertops and recessed lighting. All bedrooms include private bathrooms. Two and half oversized garage. Ready for immediate occupancy.
Property Specifics
| Residential Rental | |
| 2 | |
| — | |
| 2006 | |
| — | |
| — | |
| No | |
| — |
| — | |
| Savannah | |
| — / — | |
| — | |
| — | |
| — | |
| 12450247 | |
| — |
Nearby Schools
| NAME: | DISTRICT: | DISTANCE: | |
|---|---|---|---|
|
Grade School
Greenbrook Elementary School |
20 | — | |
|
Middle School
Spring Wood Middle School |
20 | Not in DB | |
|
High School
Lake Park High School |
108 | Not in DB | |
Property History
| DATE: | EVENT: | PRICE: | SOURCE: |
|---|---|---|---|
| 11 Jun, 2020 | Under contract | $0 | MRED MLS |
| 14 May, 2020 | Listed for sale | $0 | MRED MLS |
| 23 Aug, 2025 | Under contract | $0 | MRED MLS |
| 19 Aug, 2025 | Listed for sale | $0 | MRED MLS |
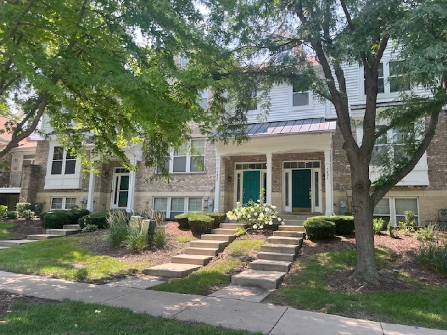
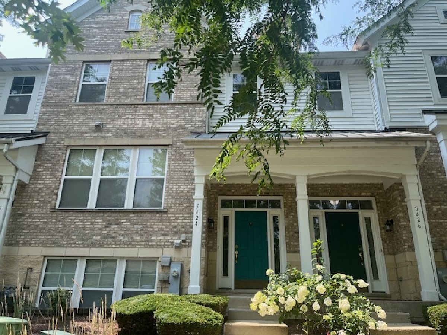
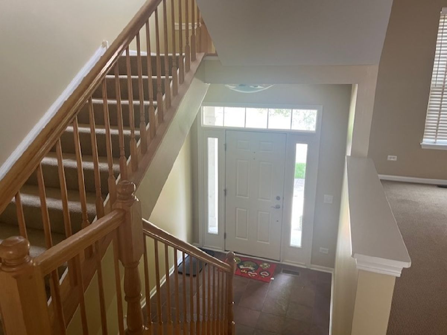
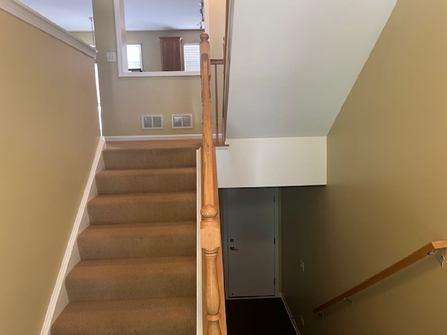
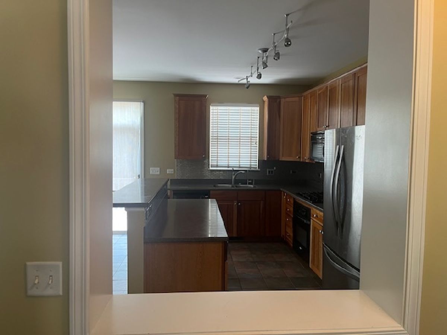
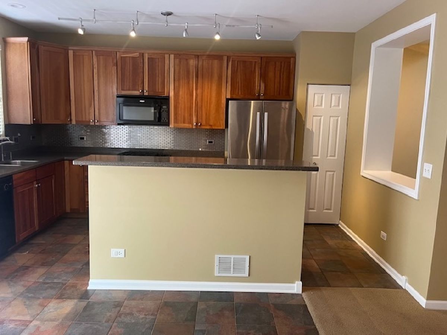
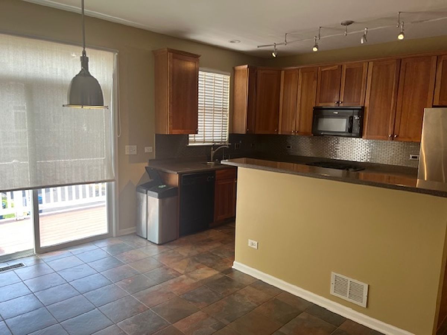
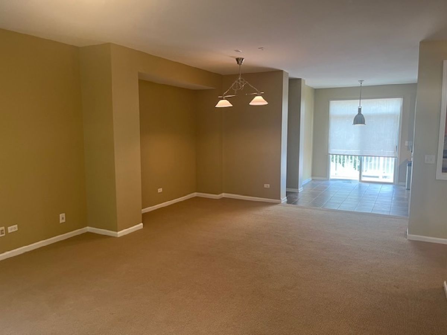
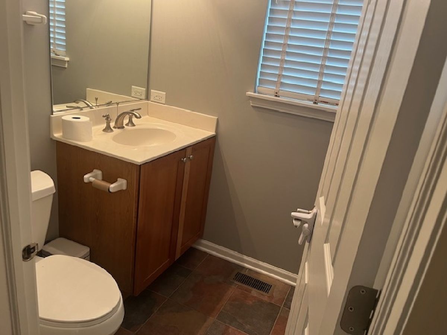
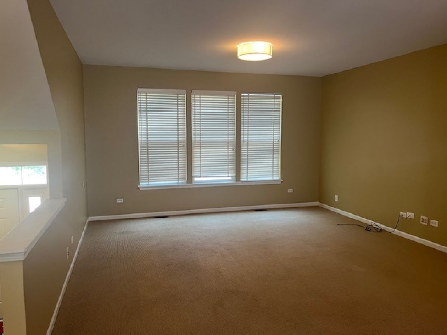
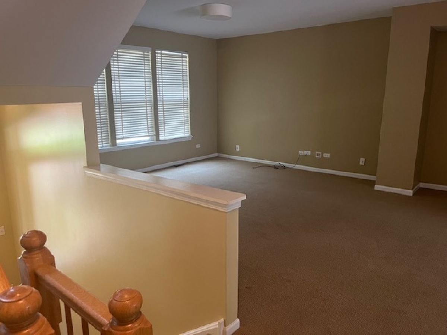
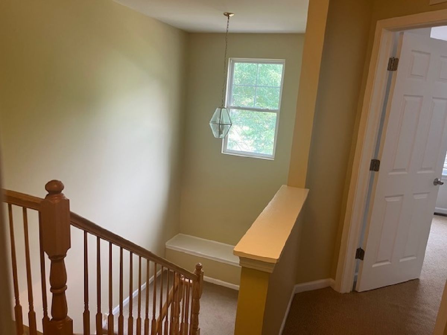
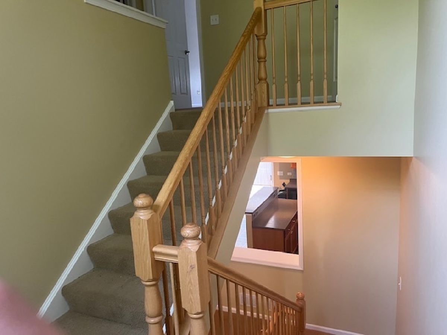
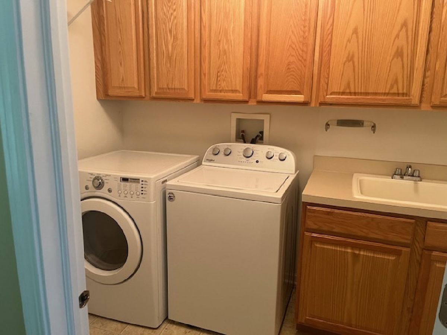
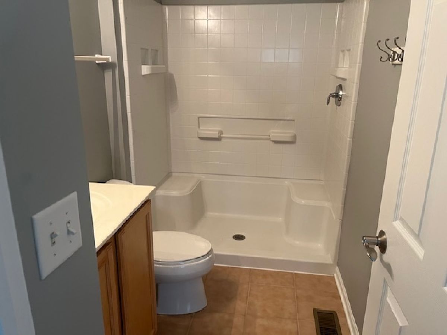
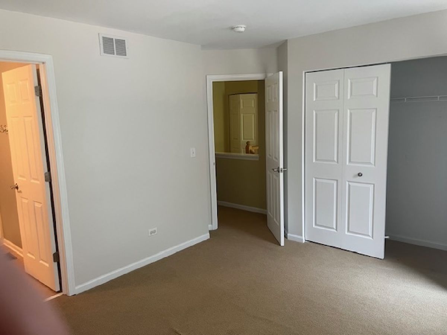
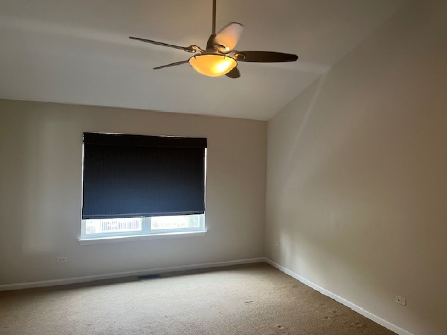
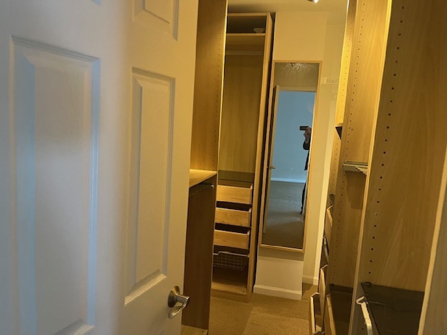
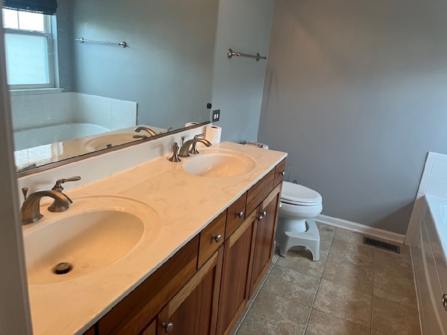
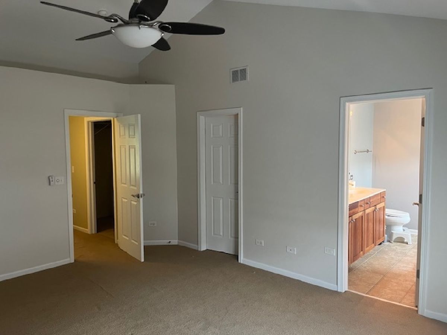
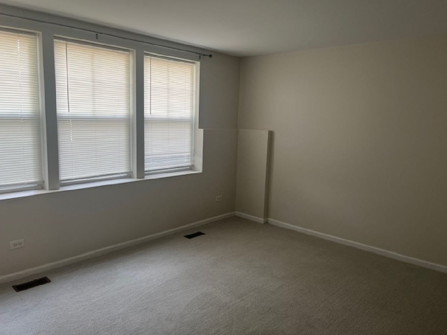
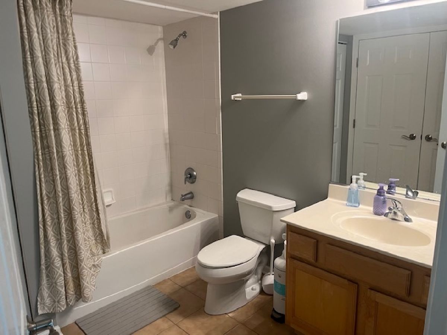
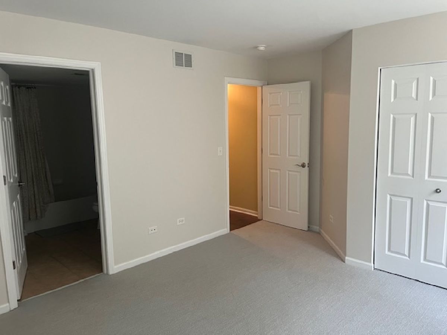
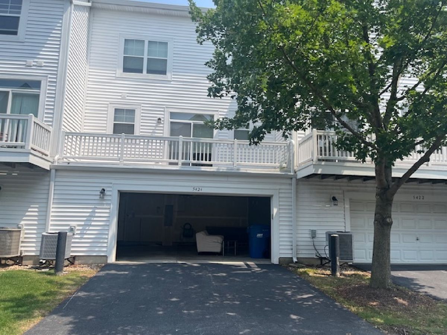
Room Specifics
Total Bedrooms: 3
Bedrooms Above Ground: 3
Bedrooms Below Ground: 0
Dimensions: —
Floor Type: —
Dimensions: —
Floor Type: —
Full Bathrooms: 4
Bathroom Amenities: Whirlpool,Separate Shower,Double Sink
Bathroom in Basement: 1
Rooms: —
Basement Description: —
Other Specifics
| 2 | |
| — | |
| — | |
| — | |
| — | |
| COMMON | |
| — | |
| — | |
| — | |
| — | |
| Not in DB | |
| — | |
| — | |
| — | |
| — |
Tax History
| Year | Property Taxes |
|---|
Contact Agent
Contact Agent
Listing Provided By
Realty Executives Advance


