543 Delgado Drive, Palatine, Illinois 60074
$2,800
|
Rented
|
|
| Status: | Rented |
| Sqft: | 3,319 |
| Cost/Sqft: | $0 |
| Beds: | 4 |
| Baths: | 3 |
| Year Built: | 2000 |
| Property Taxes: | $0 |
| Days On Market: | 1889 |
| Lot Size: | 0,00 |
Description
Don't miss this beautiful Avalon expansive model that offers cozy and luxurious living. 1st floor features gleaming hardwood and 9' tall ceiling. 2-story foyer. Sun filled living room. Formal dining with bay window. Newly upgraded kitchen with 42" cabinets, center island, granite countertop, and new SS kitchen appliances. Spacious family room with French doors to enter the den. Huge extra room adds to the glory of the 1st floor. Newer carpet for 2nd floor. Luxurious master suite with vaulted ceiling, two walk-in closets, separate soaking tub & shower. 3 additional decent sized bedrooms, large closets, and double vanity in hallway bath add to this dream home. Roughly finished basement provides ample space for exercise and storage. Fully fenced backyard with patio and playset. Premium location with walking distance to restaurants and shopping. Easy access to highway, school, library, train. Available 12/1/2020.
Property Specifics
| Residential Rental | |
| — | |
| — | |
| 2000 | |
| Partial | |
| — | |
| No | |
| — |
| Cook | |
| Concord Mills | |
| — / — | |
| — | |
| Public | |
| Public Sewer | |
| 10894200 | |
| — |
Nearby Schools
| NAME: | DISTRICT: | DISTANCE: | |
|---|---|---|---|
|
Grade School
Virginia Lake Elementary School |
15 | — | |
|
Middle School
Walter R Sundling Junior High Sc |
15 | Not in DB | |
|
High School
Palatine High School |
211 | Not in DB | |
Property History
| DATE: | EVENT: | PRICE: | SOURCE: |
|---|---|---|---|
| 17 Nov, 2016 | Listed for sale | $0 | MRED MLS |
| 26 Apr, 2018 | Under contract | $0 | MRED MLS |
| 16 Apr, 2018 | Listed for sale | $0 | MRED MLS |
| 13 May, 2019 | Under contract | $0 | MRED MLS |
| 10 Apr, 2019 | Listed for sale | $0 | MRED MLS |
| 2 Nov, 2020 | Under contract | $0 | MRED MLS |
| 6 Oct, 2020 | Listed for sale | $0 | MRED MLS |
| 22 Jul, 2022 | Under contract | $0 | MRED MLS |
| 15 Jul, 2022 | Listed for sale | $0 | MRED MLS |
| 18 Aug, 2023 | Sold | $635,000 | MRED MLS |
| 13 Jul, 2023 | Under contract | $634,900 | MRED MLS |
| — | Last price change | $659,900 | MRED MLS |
| 26 Jun, 2023 | Listed for sale | $659,900 | MRED MLS |
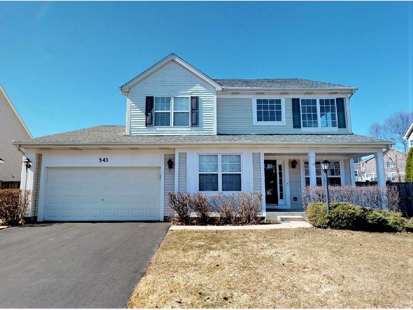
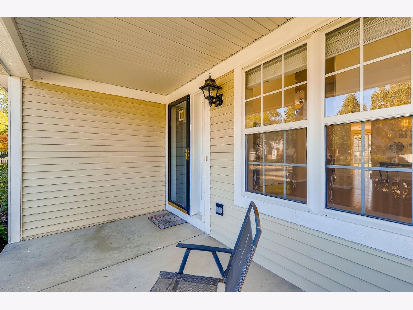
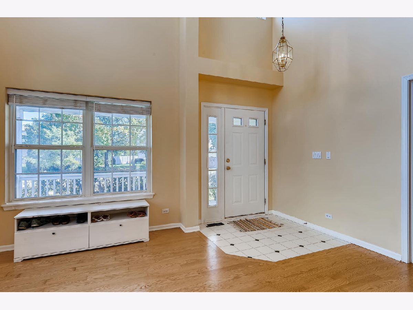
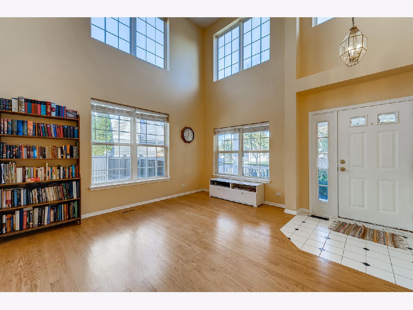
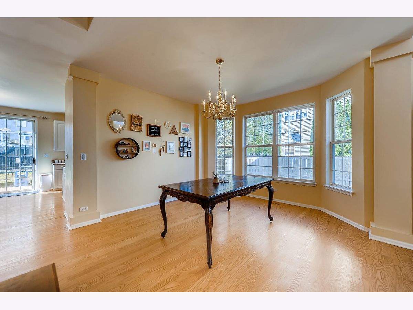
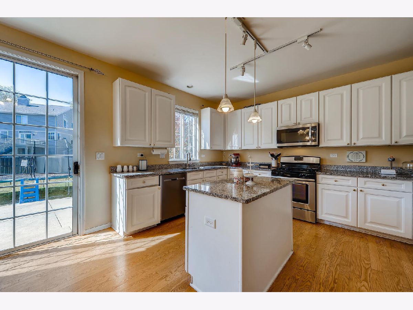
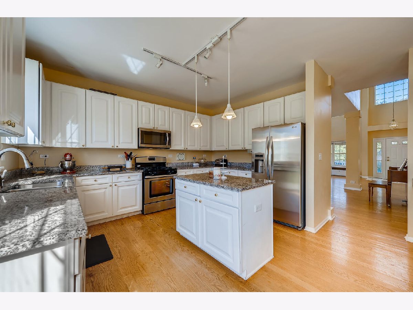
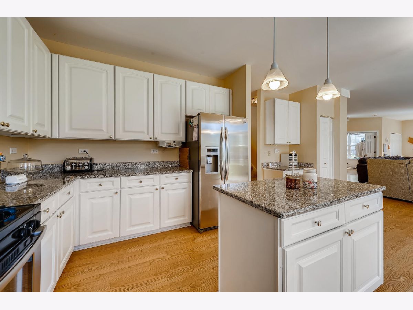
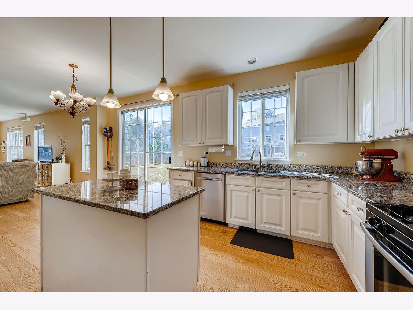
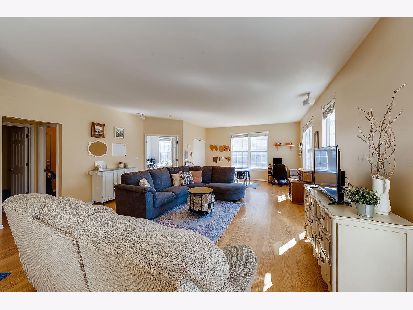
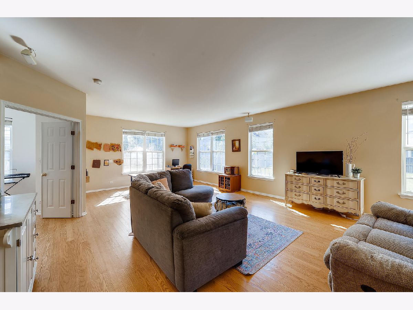
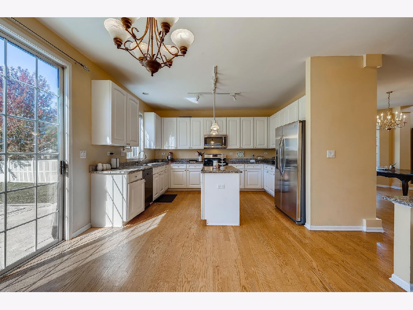
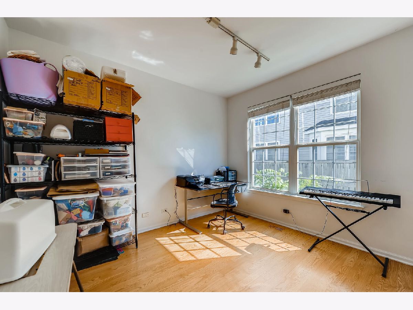
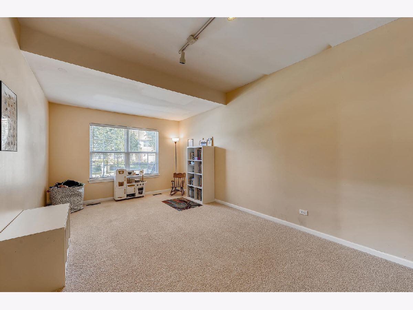
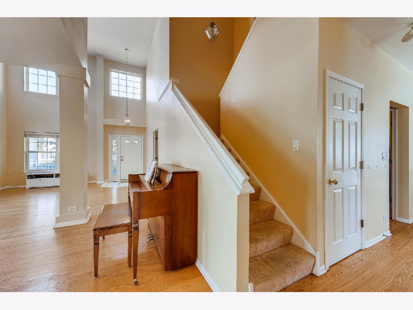
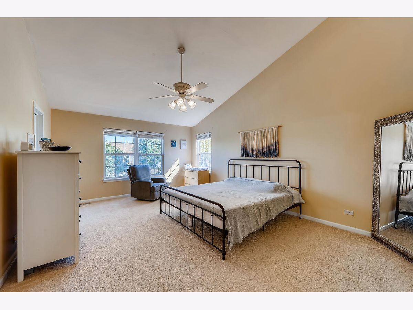
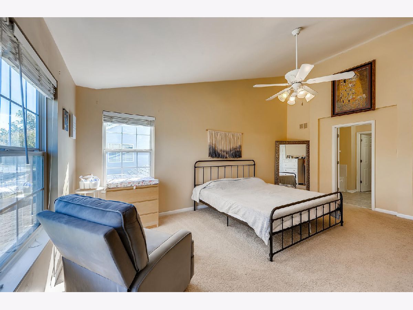
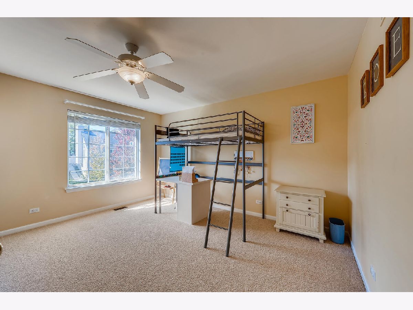
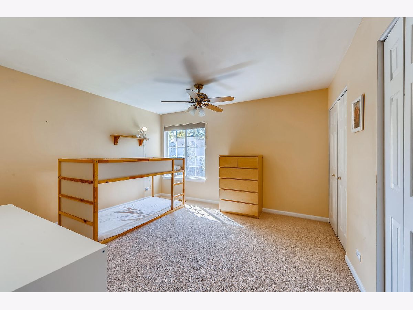
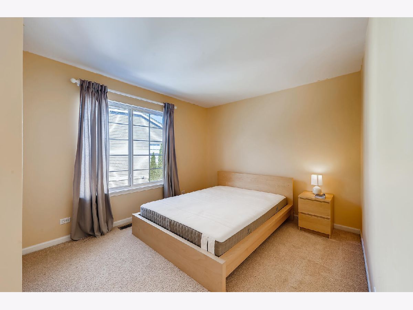
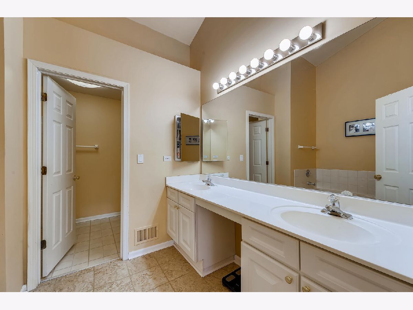
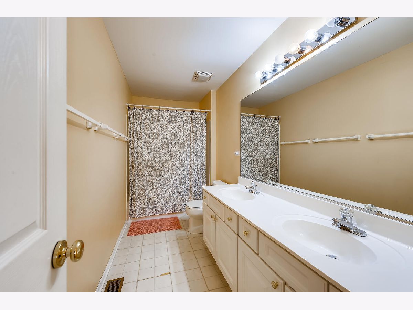
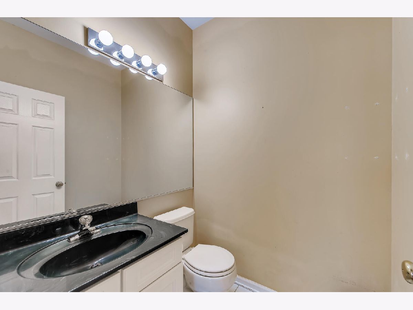
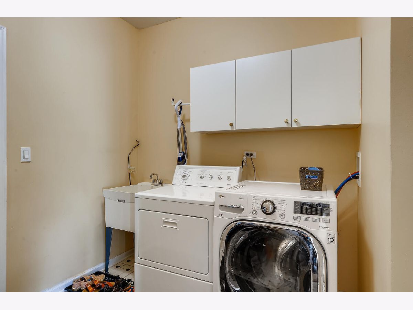
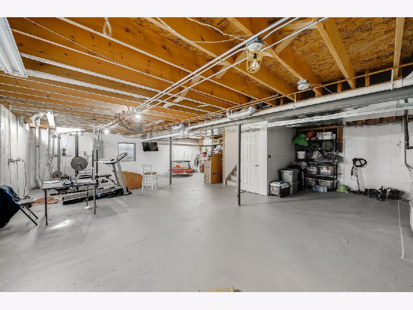
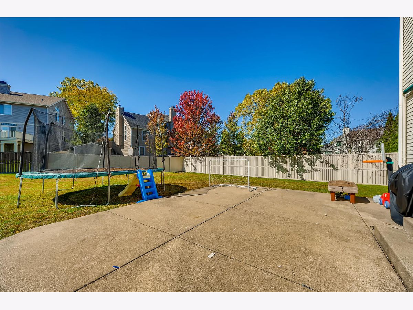
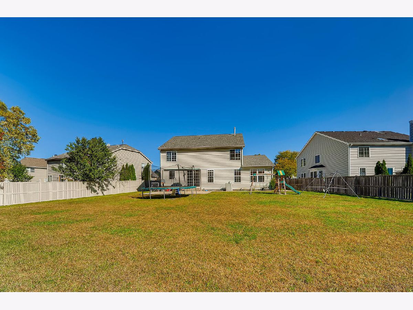
Room Specifics
Total Bedrooms: 4
Bedrooms Above Ground: 4
Bedrooms Below Ground: 0
Dimensions: —
Floor Type: Carpet
Dimensions: —
Floor Type: Carpet
Dimensions: —
Floor Type: Carpet
Full Bathrooms: 3
Bathroom Amenities: Separate Shower
Bathroom in Basement: 0
Rooms: Office,Play Room
Basement Description: Unfinished
Other Specifics
| 2 | |
| Concrete Perimeter | |
| Asphalt | |
| Patio | |
| — | |
| 64X198X121X137 | |
| — | |
| Full | |
| Vaulted/Cathedral Ceilings, Hot Tub, First Floor Laundry | |
| Range, Microwave, Dishwasher, Refrigerator, High End Refrigerator, Freezer, Washer, Dryer, Disposal, Stainless Steel Appliance(s) | |
| Not in DB | |
| — | |
| — | |
| — | |
| — |
Tax History
| Year | Property Taxes |
|---|---|
| 2023 | $13,774 |
Contact Agent
Contact Agent
Listing Provided By
Sweet Home Realty Inc


