543 Gateshead Drive, Naperville, Illinois 60565
$5,300
|
Rented
|
|
| Status: | Rented |
| Sqft: | 3,800 |
| Cost/Sqft: | $0 |
| Beds: | 5 |
| Baths: | 4 |
| Year Built: | 1996 |
| Property Taxes: | $0 |
| Days On Market: | 323 |
| Lot Size: | 0,00 |
Description
Beautiful home located in Brookwood Trace Subdivision. 5 Bedrooms, 4 Baths, 3 Car Garage and a partially finished basement. 1st floor bedroom! 1st floor full bath. Separate living & dining Room! Beautifully updated gourmet kitchen! You wont be limited on cabinet space. Separate coffee bar area with cabinetry above. Quartz counter-tops and backsplash. Deep farmhouse type sink with upgraded faucets. Pull out drawers, hidden appliance section in cabinetry and all soft close. Top of the line SS appliances. Breakfast island with additional cabinets. Breakfast area overlooks the beautiful backyard and deck. Recessed lights and so much more. Family room with fireplace and built in bookshelves on each side. The family room leads to the beautiful relaxing sunroom addition with a wall of windows, skylights and an additional door leading to the deck. All windows in the sunroom have motorized window shades. You will never want to leave this room. It also overlooks the beautiful landscaped yard. 1st floor laundry with washer, dryer, sink and cabinetry. As you head up to the 2nd level from either staircase you will find 4 additional bedrooms. Great sized master bedroom with double tray ceiling & walk-in closet with some organizers. Master bath with jacuzzi tub, dual sinks and separate shower. There is also an additional full bath on this level. The basement is partially finished with a rec area, wet bar with cabinetry and TV area. There is also a full bath with shower. If you need storage, there is a large crawlspace and an additional crawl under the sun room addition. No carpet in the home except for the stairs leading to basement. Beautifully professionally landscaped front and backyard with irrigation system. Garage with electric car power outlet! Make your appt today! Too many things to list here. Great location! Neuqua School District! **Application fee ($75.00 per person) includes credit review, criminal history check, past rental history, identity confirmation & employment verification. We require photo ID of all prospective occupants over 18 years of age at time of application. We use a third party pet policy service; ALL applicants (even if they have no pets) must create either a "No Pet or Animal" or "Assistance Animal" profile. No charge. **This property is professionally managed**.
Property Specifics
| Residential Rental | |
| — | |
| — | |
| 1996 | |
| — | |
| — | |
| No | |
| — |
| Will | |
| Brookwood Trace | |
| — / — | |
| — | |
| — | |
| — | |
| 12333326 | |
| — |
Nearby Schools
| NAME: | DISTRICT: | DISTANCE: | |
|---|---|---|---|
|
Grade School
Spring Brook Elementary School |
204 | — | |
|
Middle School
Gregory Middle School |
204 | Not in DB | |
|
High School
Neuqua Valley High School |
204 | Not in DB | |
Property History
| DATE: | EVENT: | PRICE: | SOURCE: |
|---|---|---|---|
| 19 Aug, 2023 | Under contract | $0 | MRED MLS |
| 23 Jul, 2023 | Listed for sale | $0 | MRED MLS |
| 14 May, 2024 | Under contract | $0 | MRED MLS |
| 22 Mar, 2024 | Listed for sale | $0 | MRED MLS |
| 16 Jun, 2025 | Under contract | $0 | MRED MLS |
| 11 Apr, 2025 | Listed for sale | $0 | MRED MLS |
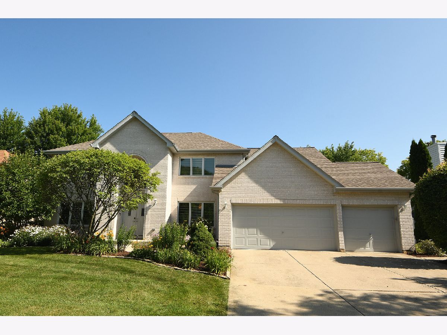





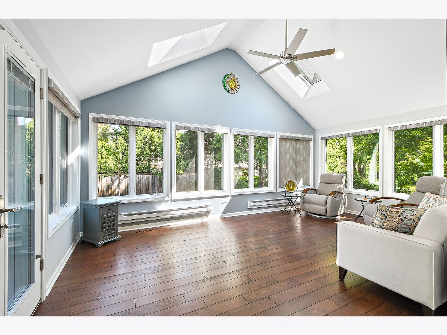
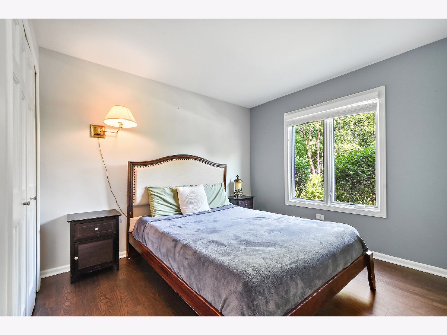
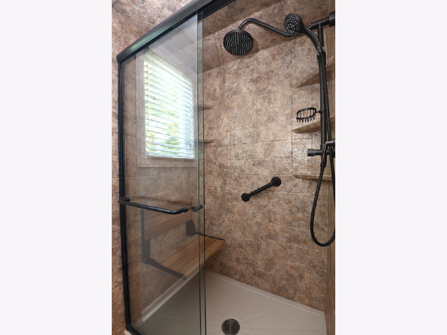
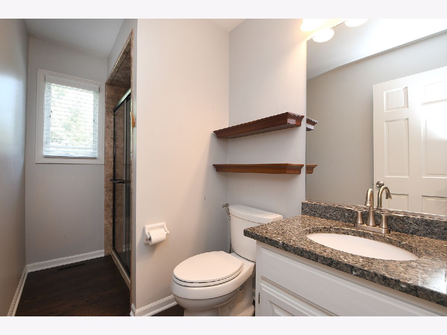



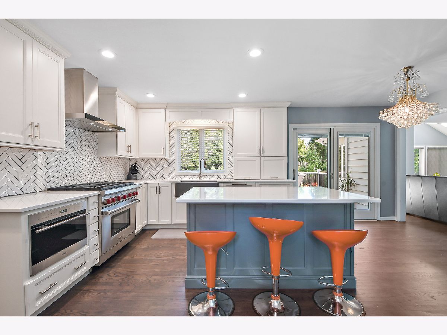
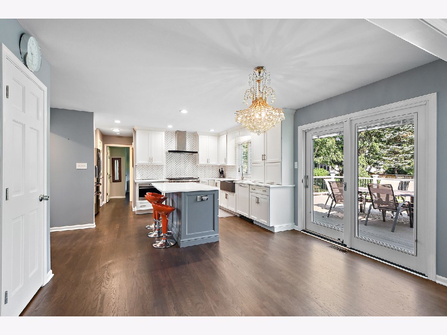
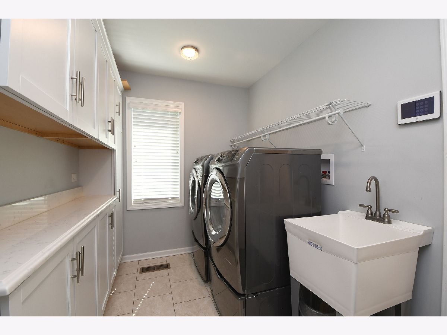
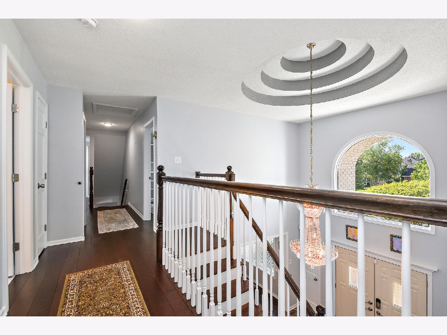
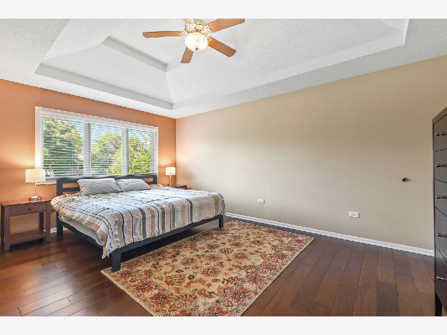
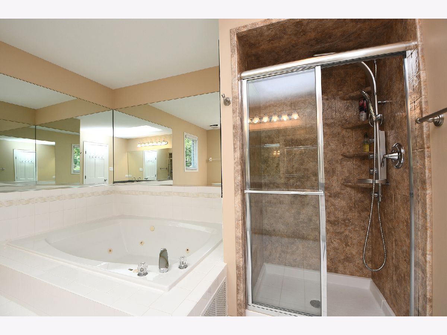
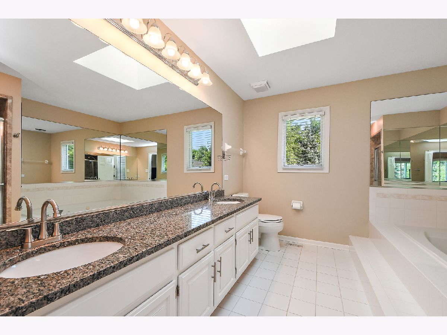
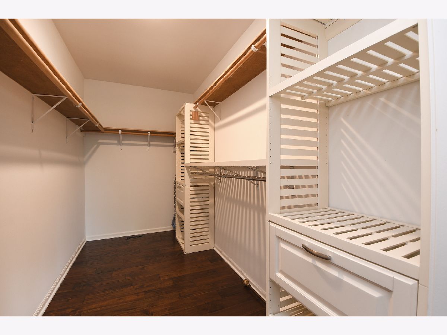
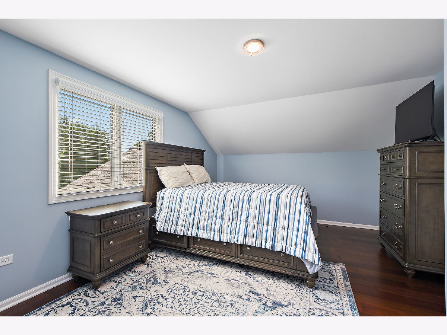
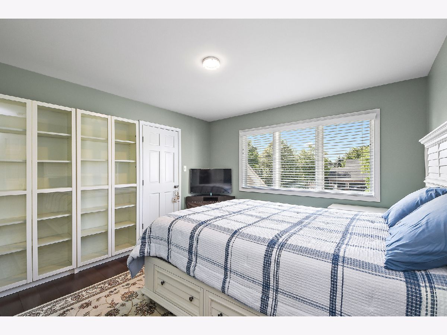
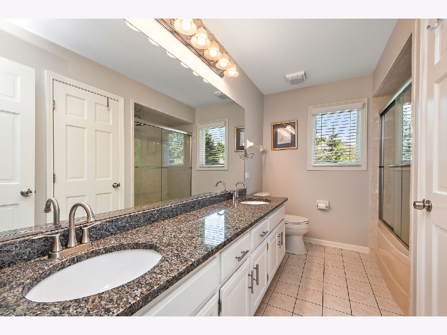
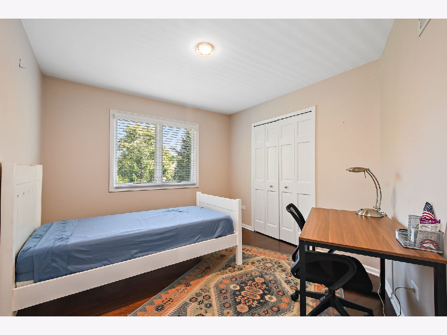
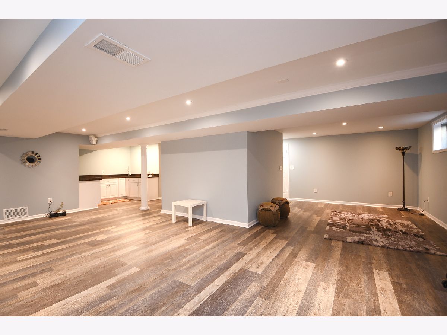
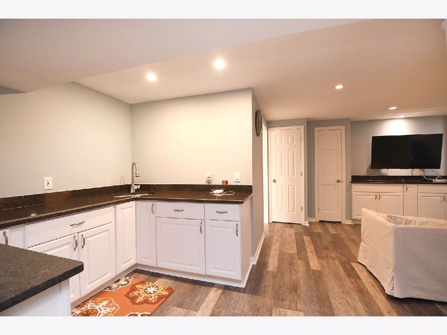
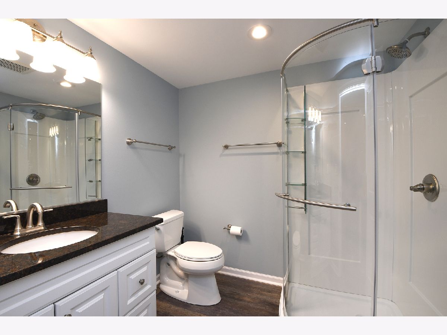
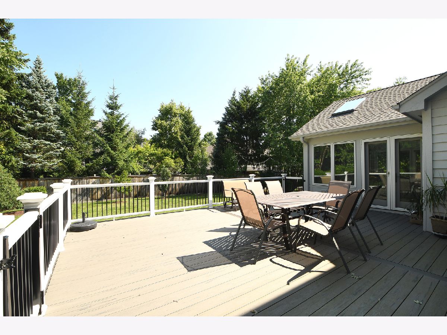
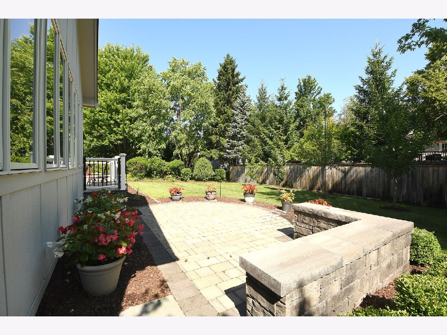
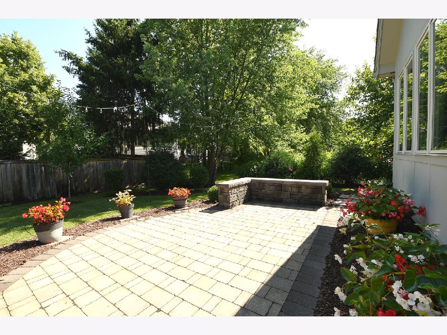
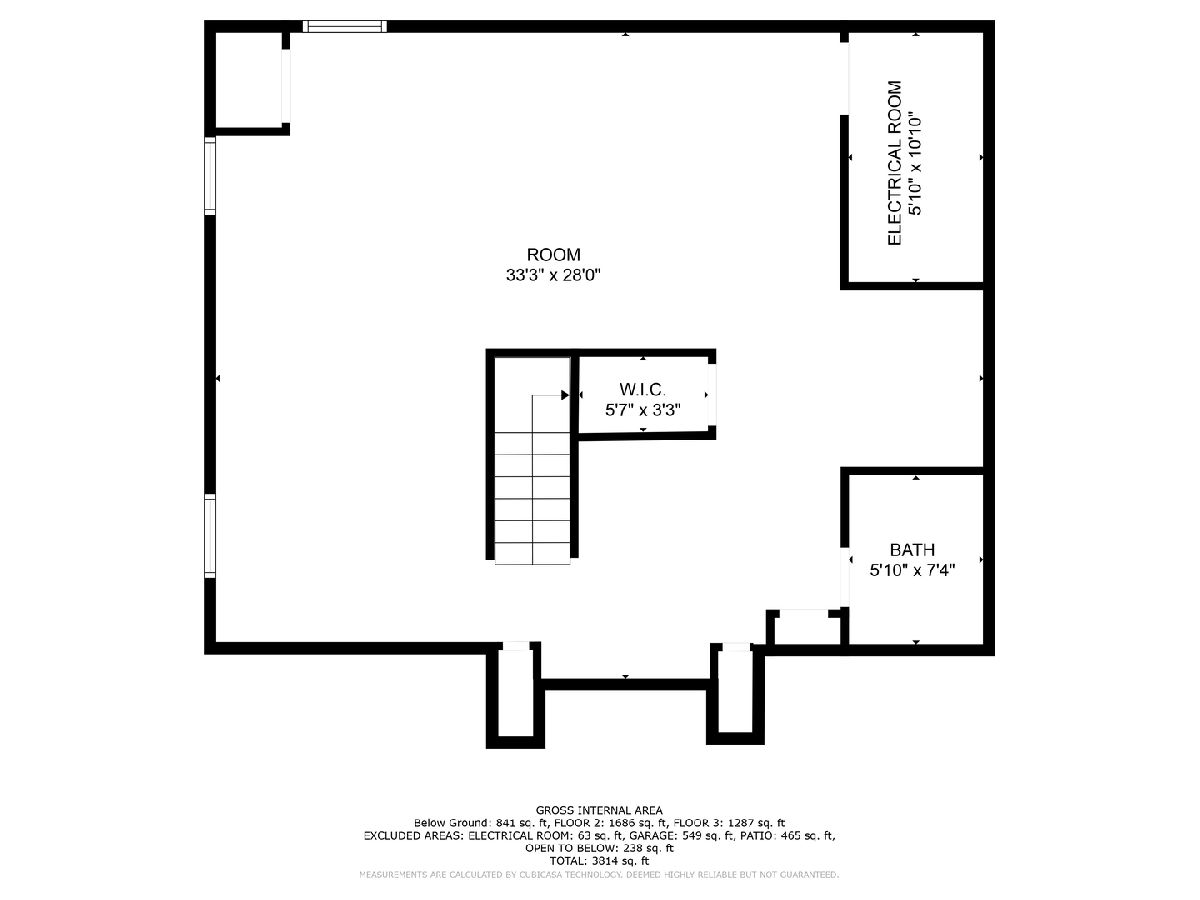
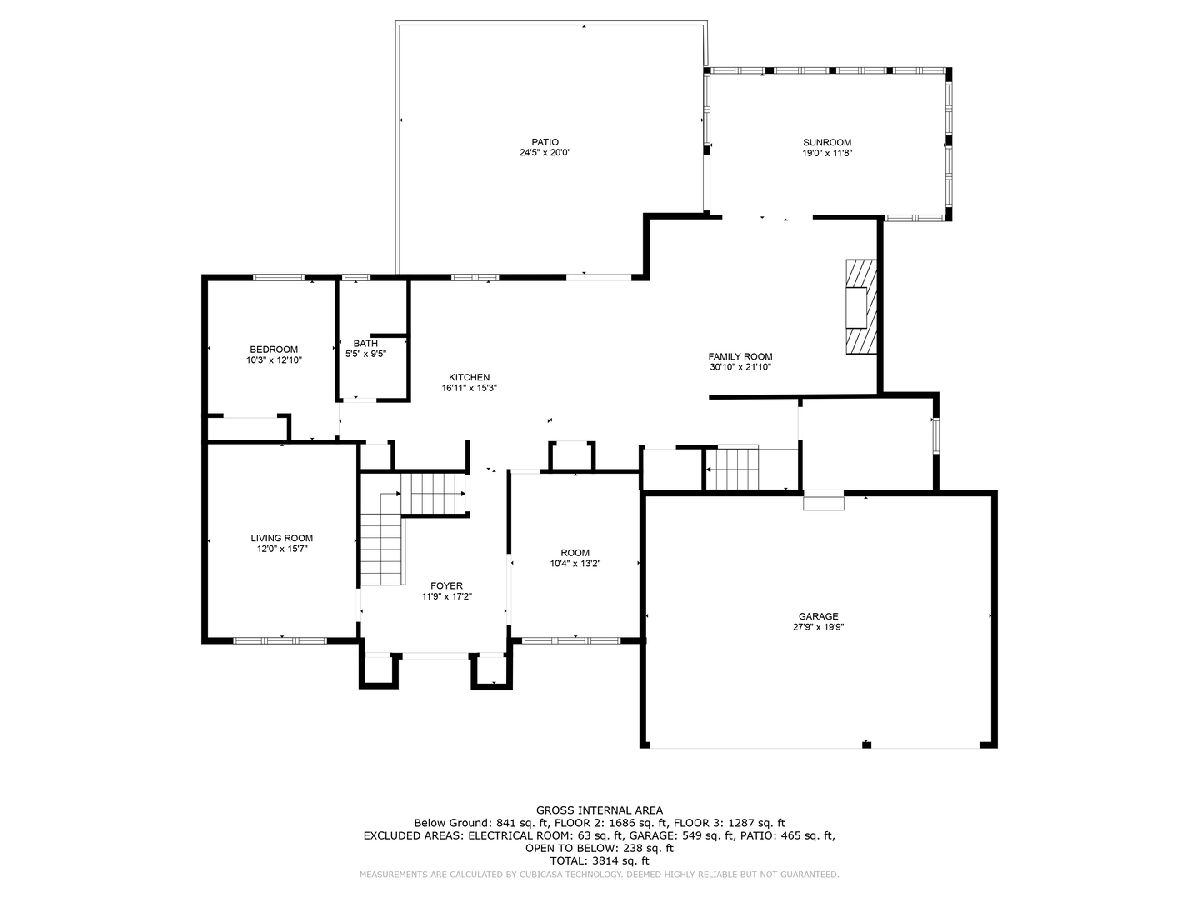


Room Specifics
Total Bedrooms: 5
Bedrooms Above Ground: 5
Bedrooms Below Ground: 0
Dimensions: —
Floor Type: —
Dimensions: —
Floor Type: —
Dimensions: —
Floor Type: —
Dimensions: —
Floor Type: —
Full Bathrooms: 4
Bathroom Amenities: Whirlpool,Separate Shower,Double Sink,Soaking Tub
Bathroom in Basement: 1
Rooms: —
Basement Description: —
Other Specifics
| 3 | |
| — | |
| — | |
| — | |
| — | |
| 10200 | |
| — | |
| — | |
| — | |
| — | |
| Not in DB | |
| — | |
| — | |
| — | |
| — |
Tax History
| Year | Property Taxes |
|---|
Contact Agent
Contact Agent
Listing Provided By
Baird & Warner Real Estate


