543 Hough Street, Barrington, Illinois 60010
$2,400
|
Rented
|
|
| Status: | Rented |
| Sqft: | 1,559 |
| Cost/Sqft: | $0 |
| Beds: | 2 |
| Baths: | 2 |
| Year Built: | 2005 |
| Property Taxes: | $0 |
| Days On Market: | 1689 |
| Lot Size: | 0,00 |
Description
Gorgeous Almost 1600 SF 1st Floor Condo! 1 Heated Underground Garage Space & Storage!! Newer Laminate Flooring w/Sliders to Raised Walk-Out Patio. 2 Spacious Bedrooms, 2 Full Baths~Both Baths w/Separate Shower & Whirlpool Tub!! Full Size Washer & Dryer. Huge 22' FT Fully Appliances SS Kitchen. 26' Living Room/Dining Room Combo!! Gas Fireplace. 1 Months Security Deposit Walking Distance to Shopping*Dining*Park District Across the Street*Pool Nature Center*Bike Trails*Metra Station Nearby!!!
Property Specifics
| Residential Rental | |
| 3 | |
| — | |
| 2005 | |
| None | |
| — | |
| No | |
| — |
| Lake | |
| Creekside Pointe | |
| — / — | |
| — | |
| Public | |
| Public Sewer | |
| 11115381 | |
| — |
Nearby Schools
| NAME: | DISTRICT: | DISTANCE: | |
|---|---|---|---|
|
Grade School
Roslyn Road Elementary School |
220 | — | |
|
Middle School
Barrington Middle School-station |
220 | Not in DB | |
|
High School
Barrington High School |
220 | Not in DB | |
Property History
| DATE: | EVENT: | PRICE: | SOURCE: |
|---|---|---|---|
| 27 Jan, 2011 | Sold | $224,400 | MRED MLS |
| 22 Nov, 2010 | Under contract | $282,500 | MRED MLS |
| — | Last price change | $288,900 | MRED MLS |
| 29 Jan, 2010 | Listed for sale | $288,900 | MRED MLS |
| 1 Oct, 2021 | Sold | $259,000 | MRED MLS |
| 29 Jul, 2021 | Under contract | $269,000 | MRED MLS |
| — | Last price change | $289,900 | MRED MLS |
| 7 Jun, 2021 | Listed for sale | $289,900 | MRED MLS |
| 17 Jul, 2021 | Under contract | $0 | MRED MLS |
| 8 Jun, 2021 | Listed for sale | $0 | MRED MLS |
| 15 Aug, 2022 | Under contract | $0 | MRED MLS |
| 13 Jul, 2022 | Listed for sale | $0 | MRED MLS |
| 15 Jan, 2026 | Listed for sale | $0 | MRED MLS |
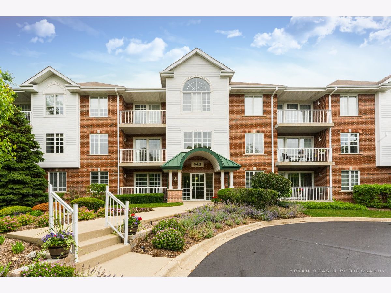
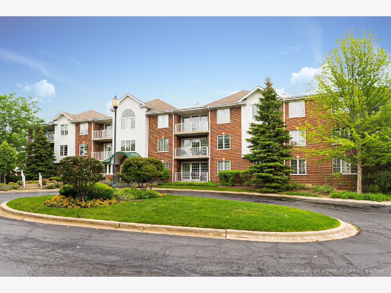




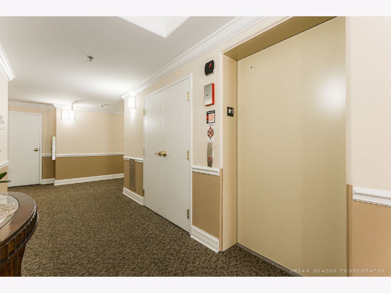

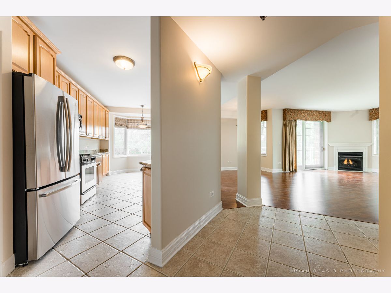
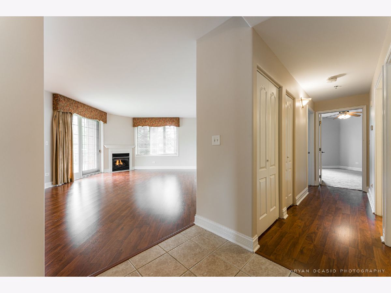

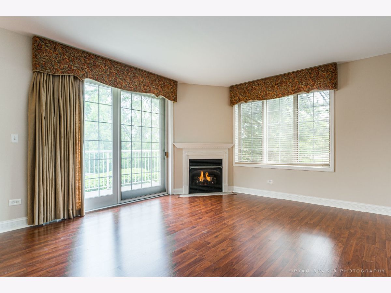

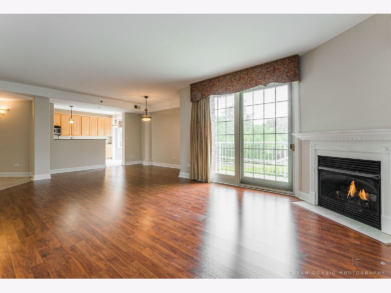
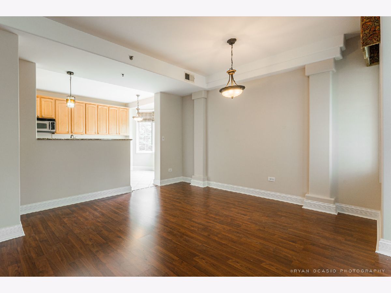
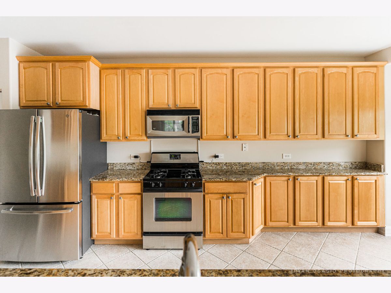
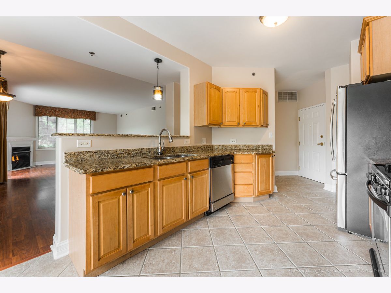
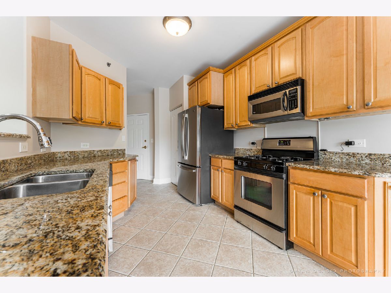
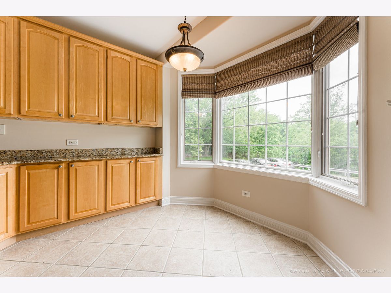
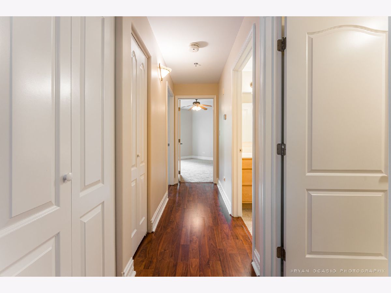

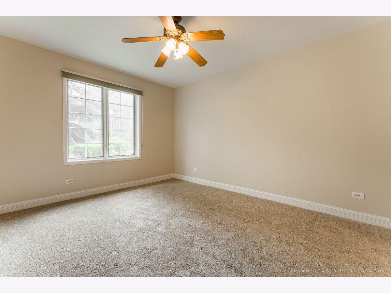

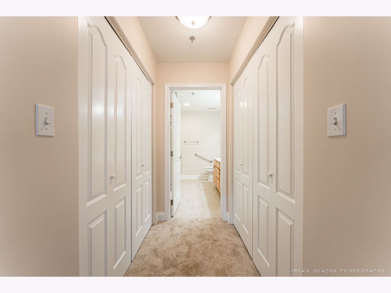
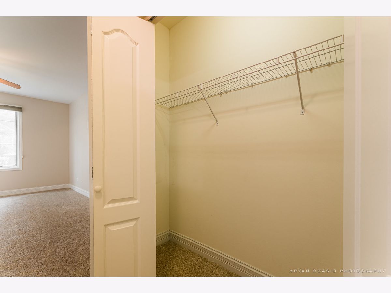
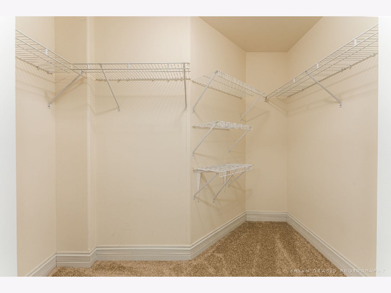
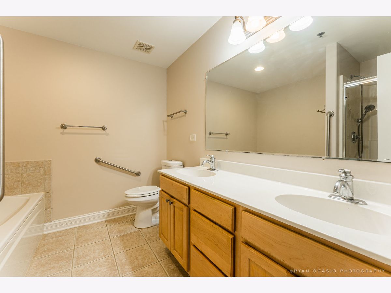
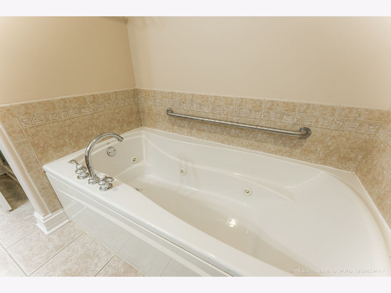
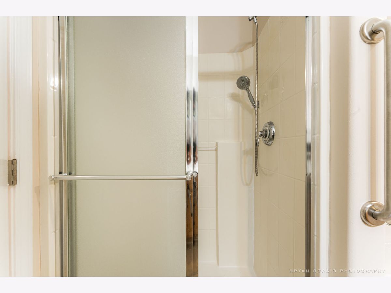
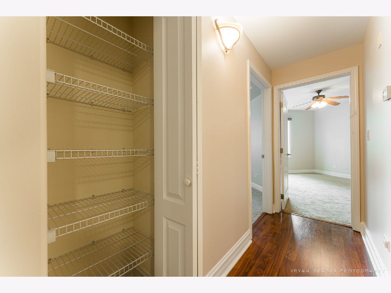
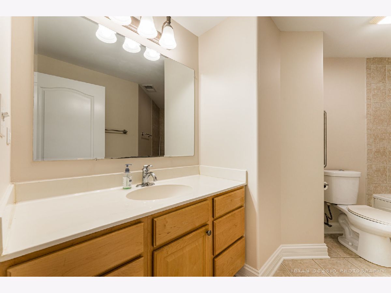
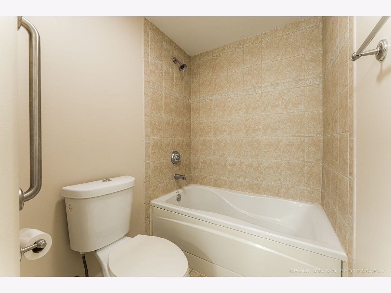
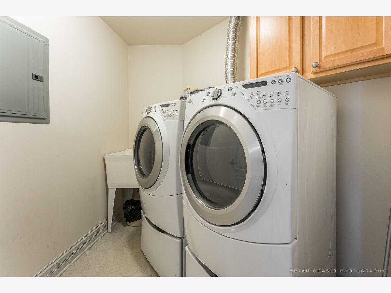
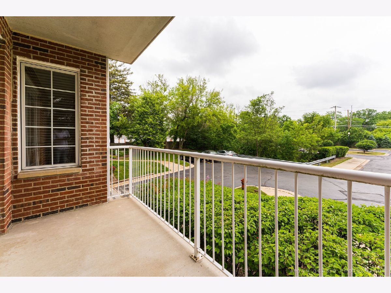

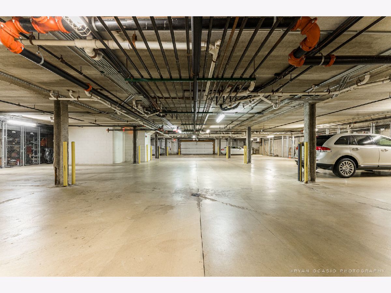
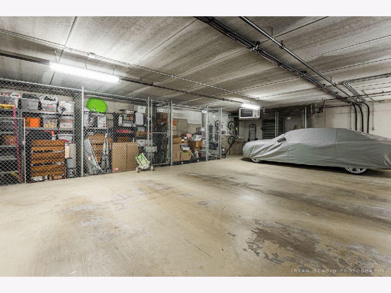
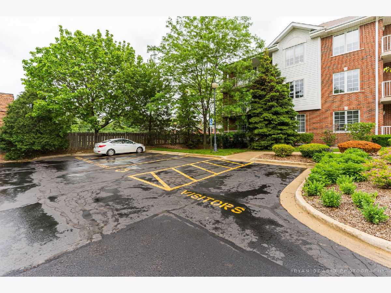
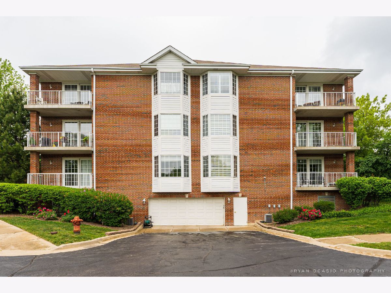
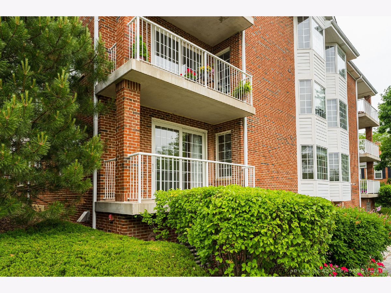


Room Specifics
Total Bedrooms: 2
Bedrooms Above Ground: 2
Bedrooms Below Ground: 0
Dimensions: —
Floor Type: Carpet
Full Bathrooms: 2
Bathroom Amenities: Separate Shower,Double Sink
Bathroom in Basement: —
Rooms: Foyer
Basement Description: None
Other Specifics
| 1 | |
| Concrete Perimeter | |
| Asphalt,Circular | |
| Patio, End Unit | |
| Landscaped | |
| COMMON | |
| — | |
| Full | |
| Elevator, First Floor Bedroom, First Floor Laundry, First Floor Full Bath, Laundry Hook-Up in Unit, Storage | |
| Range, Microwave, Dishwasher, Refrigerator, Washer, Dryer, Disposal | |
| Not in DB | |
| — | |
| — | |
| Elevator(s), Storage, Security Door Lock(s) | |
| Gas Starter |
Tax History
| Year | Property Taxes |
|---|---|
| 2011 | $5,175 |
| 2021 | $5,978 |
Contact Agent
Contact Agent
Listing Provided By
GMC Realty LTD


