5437 East View Park, Hyde Park, Chicago, Illinois 60615
$2,000
|
Rented
|
|
| Status: | Rented |
| Sqft: | 960 |
| Cost/Sqft: | $0 |
| Beds: | 1 |
| Baths: | 1 |
| Year Built: | 1910 |
| Property Taxes: | $0 |
| Days On Market: | 356 |
| Lot Size: | 0,00 |
Description
Welcome to this rare and spacious top floor 1 Bedroom, 1 Bathroom unit with an abundance of natural light and parking included in historic East View Park, an elegant urban retreat nestled in Hyde Park. The unit features a large bedroom that can accommodate a king size bed, large living room, dining room that can also be a den/home office, updated bathroom and newly renovated kitchen with stainless steel appliances and quartz counters. All rooms have lovely tree top and lake views. Hardwood floors throughout with In-Unit laundry and ample closet space with additional in-unit storage. Adding a touch of historical allure, East View Park was once graced by the presence of former President Barack Obama and his family, offering a unique connection to Chicago's rich history. Experience the perfect blend of elegance and functionality in this exquisite home in a private courtyard setting with professionally landscaped lawns and gardens. Steps to the lakefront, parks, Metra and all that Hyde Park has to offer. Parking for one car is included in the rent along with Heat, Direct TV, High Speed internet, Bike storage, Landscaping and Snow removal.
Property Specifics
| Residential Rental | |
| 3 | |
| — | |
| 1910 | |
| — | |
| — | |
| No | |
| — |
| Cook | |
| East View Park | |
| — / — | |
| — | |
| — | |
| — | |
| 12273500 | |
| — |
Nearby Schools
| NAME: | DISTRICT: | DISTANCE: | |
|---|---|---|---|
|
Grade School
Bret Harte Elementary School |
299 | — | |
|
High School
Kenwood Academy High School |
299 | Not in DB | |
Property History
| DATE: | EVENT: | PRICE: | SOURCE: |
|---|---|---|---|
| 11 Feb, 2025 | Under contract | $0 | MRED MLS |
| 20 Jan, 2025 | Listed for sale | $0 | MRED MLS |
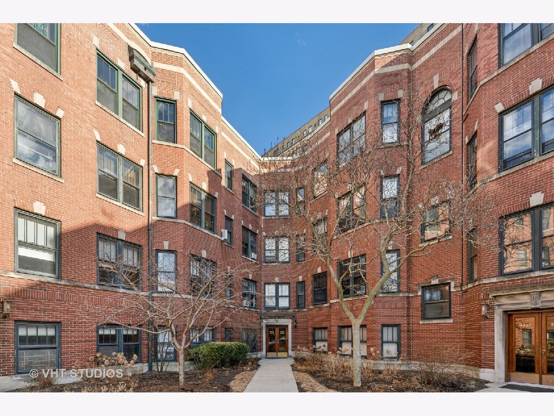
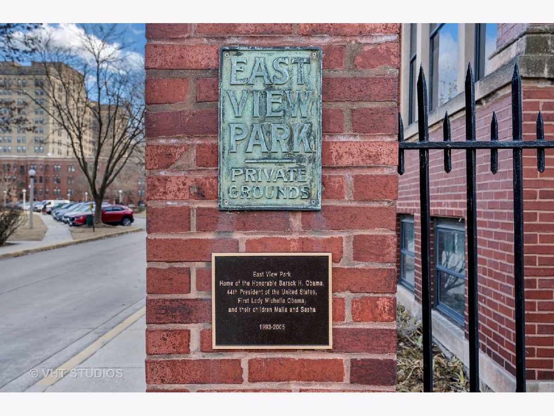
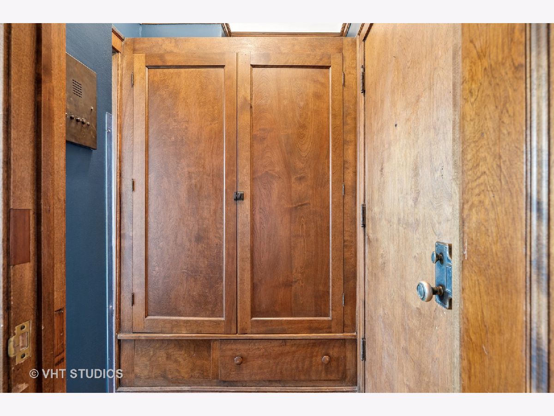
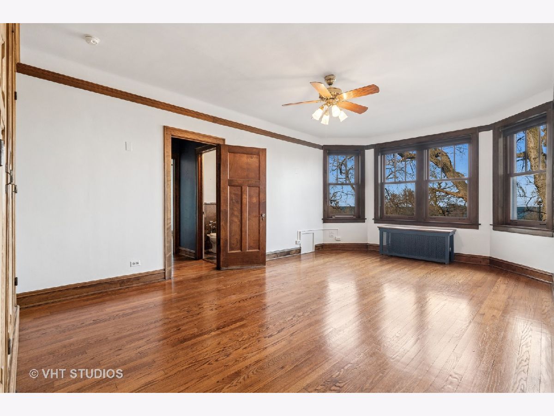
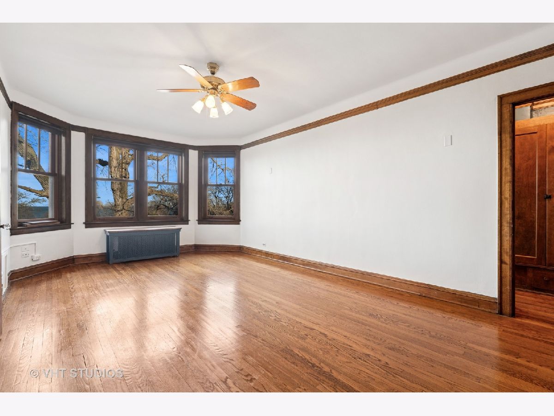
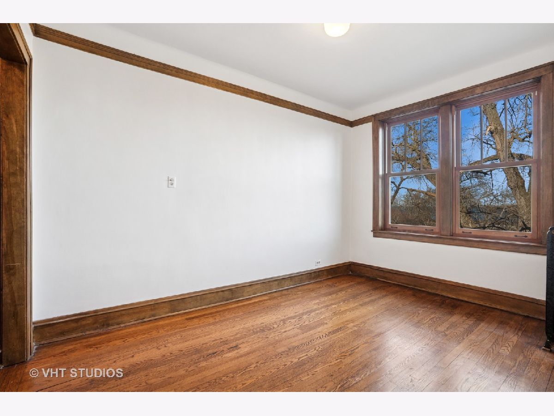
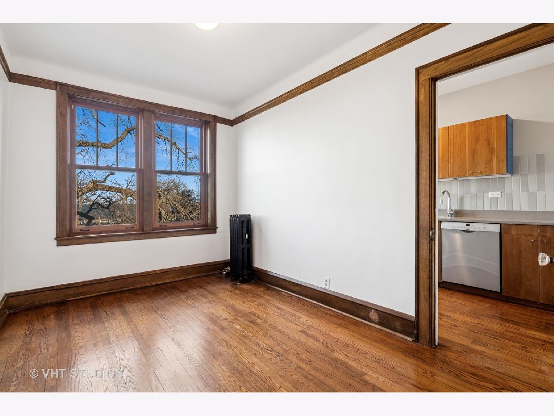
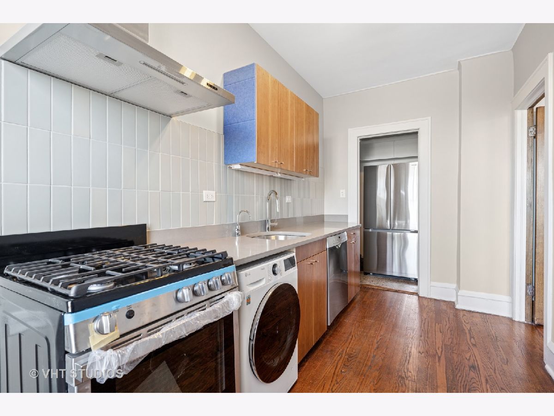
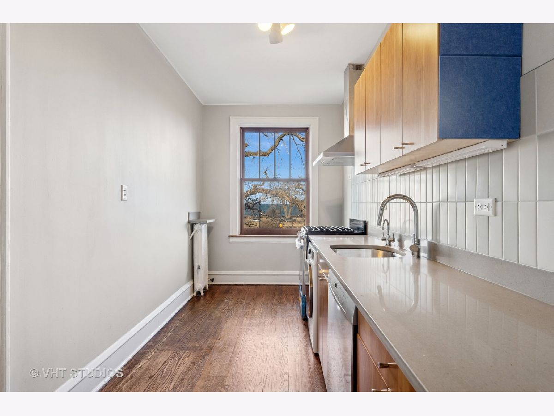
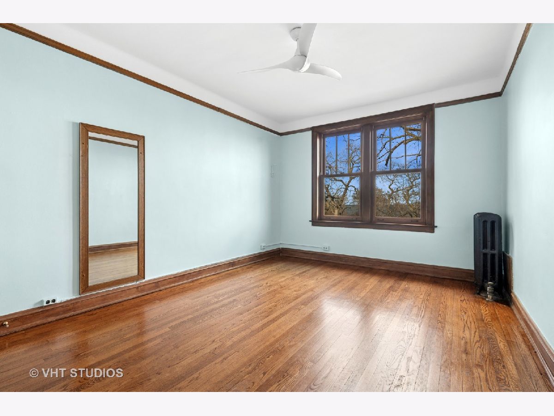
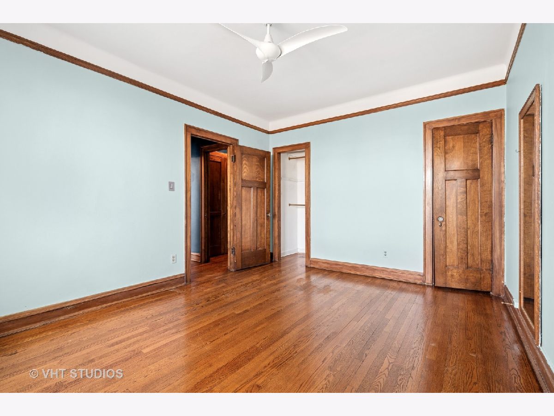
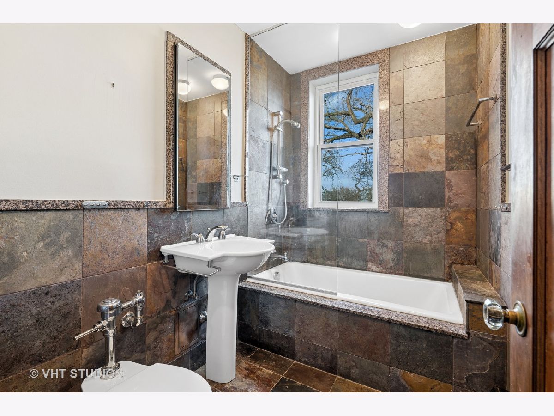
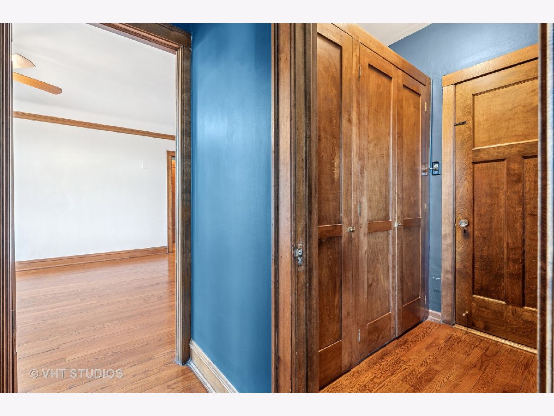
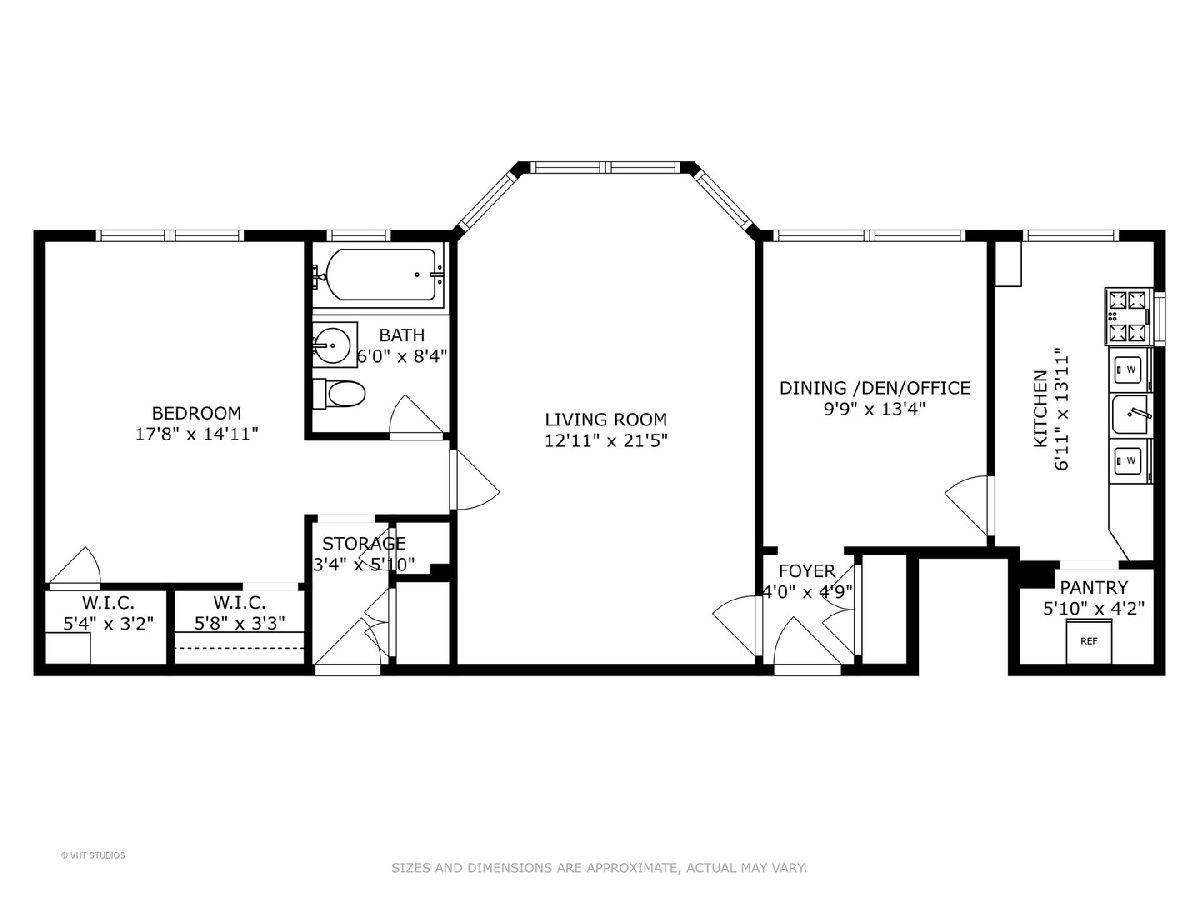
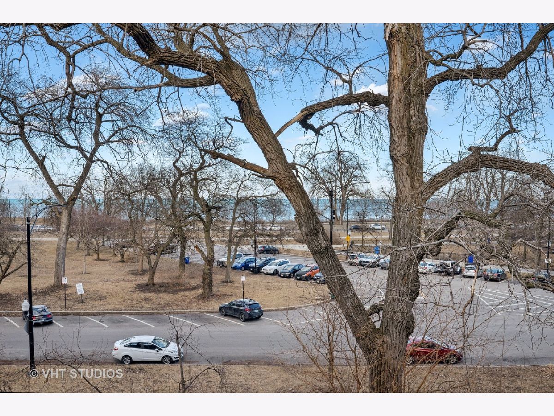
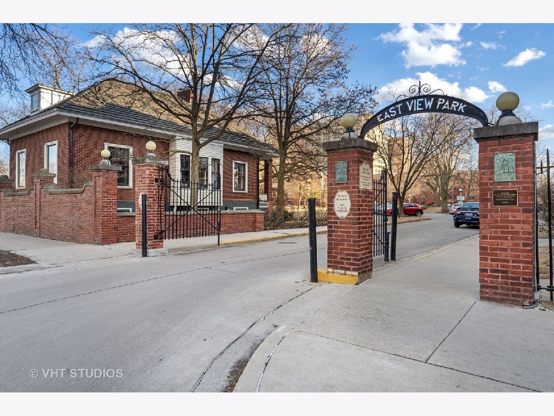
Room Specifics
Total Bedrooms: 1
Bedrooms Above Ground: 1
Bedrooms Below Ground: 0
Dimensions: —
Floor Type: —
Dimensions: —
Floor Type: —
Full Bathrooms: 1
Bathroom Amenities: Soaking Tub
Bathroom in Basement: 0
Rooms: —
Basement Description: None
Other Specifics
| — | |
| — | |
| Asphalt | |
| — | |
| — | |
| 0 | |
| — | |
| — | |
| — | |
| — | |
| Not in DB | |
| — | |
| — | |
| — | |
| — |
Tax History
| Year | Property Taxes |
|---|
Contact Agent
Contact Agent
Listing Provided By
Compass


