544 Conservatory Lane, Aurora, Illinois 60502
$2,600
|
Rented
|
|
| Status: | Rented |
| Sqft: | 2,019 |
| Cost/Sqft: | $0 |
| Beds: | 3 |
| Baths: | 3 |
| Year Built: | 2004 |
| Property Taxes: | $0 |
| Days On Market: | 622 |
| Lot Size: | 0,00 |
Description
Available for rent! Beautiful END-UNIT 3 bed / 2.5 bath townhome. Highly rated School District #204! Neutral paint and tons of natural light throughout! Spacious combined living and dining room. The eat-in kitchen features 42" cabinetry, mosaic tile backsplash, and a closet pantry. Exit to the private covered balcony, perfect for enjoying the fresh air! Convenient in-unit laundry and a half bath complete the main level. Upstairs, the owner's suite features a vaulted ceiling, a large walk-in closet, and a private master bath. The 2nd and 3rd bedrooms share access to the full hall bath. Downstairs, the lower level family room exits to the attached two-car garage at the back of the home. Great central location, close to shopping, dining, and all other amenities. No pets. 700 minimum credit score. Water/sewer, landscaping, lawn care and snow removal are all included in the rent price. All other utilities (gas, electric, trash, internet, etc) are the tenant's responsibility. Don't miss this one!!!
Property Specifics
| Residential Rental | |
| 2 | |
| — | |
| 2004 | |
| — | |
| — | |
| No | |
| — |
| — | |
| Madison Park | |
| — / — | |
| — | |
| — | |
| — | |
| 12052708 | |
| — |
Nearby Schools
| NAME: | DISTRICT: | DISTANCE: | |
|---|---|---|---|
|
Grade School
Steck Elementary School |
204 | — | |
|
Middle School
Granger Middle School |
204 | Not in DB | |
|
High School
Metea Valley High School |
204 | Not in DB | |
Property History
| DATE: | EVENT: | PRICE: | SOURCE: |
|---|---|---|---|
| 22 Jun, 2024 | Under contract | $0 | MRED MLS |
| 10 May, 2024 | Listed for sale | $0 | MRED MLS |
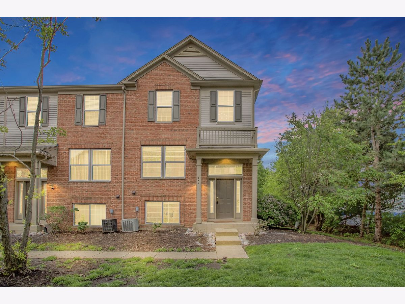
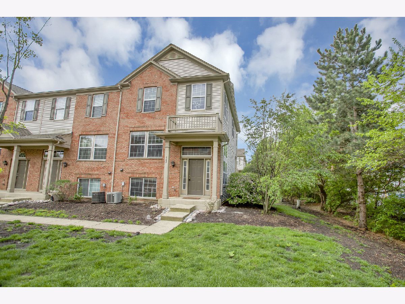
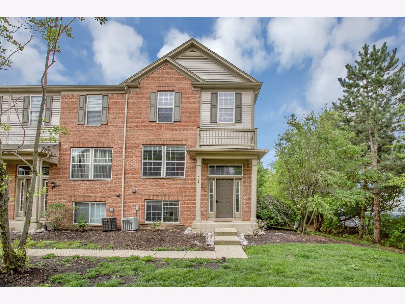
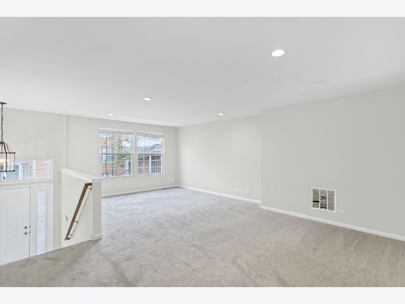
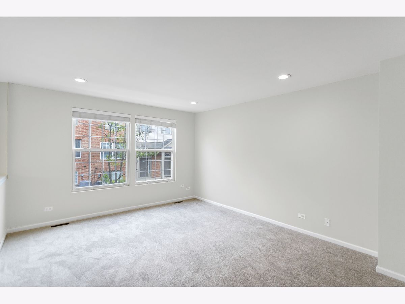
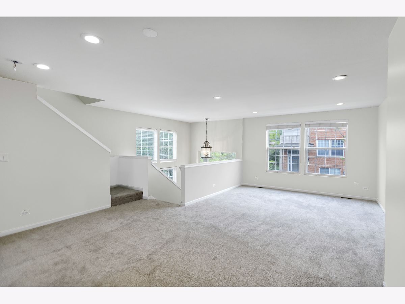
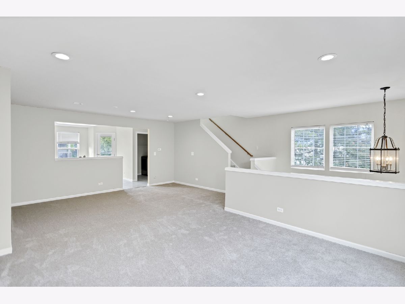
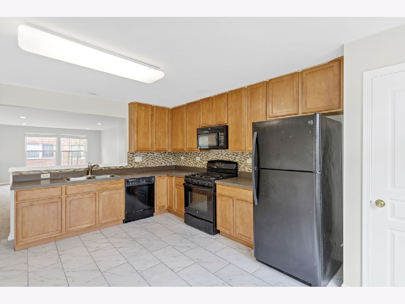
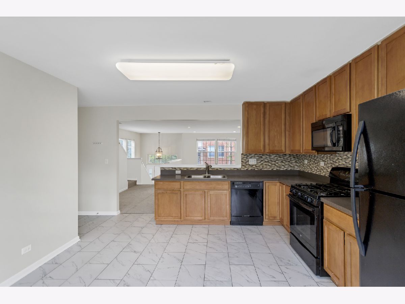
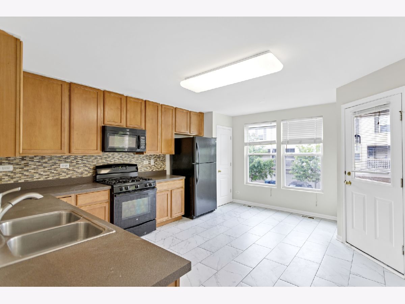
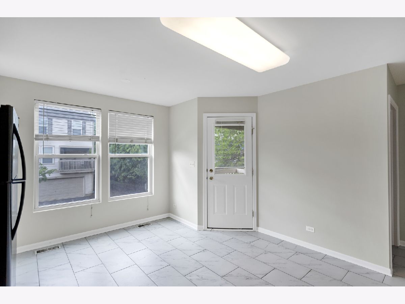
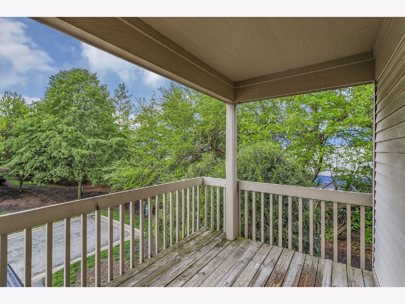
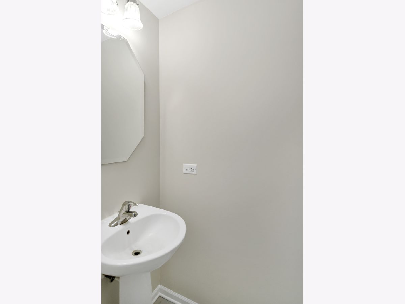
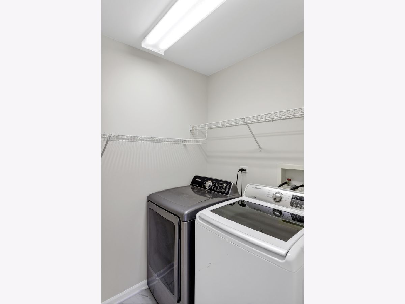
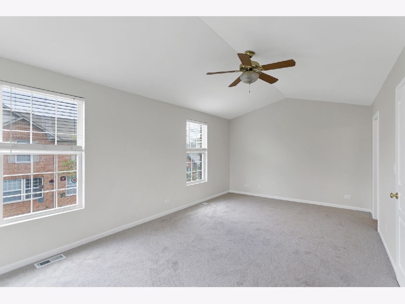
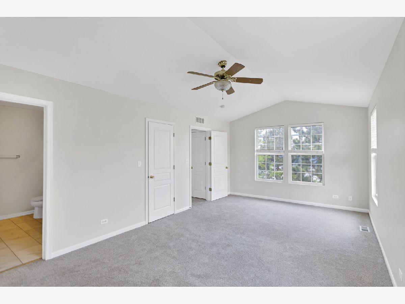
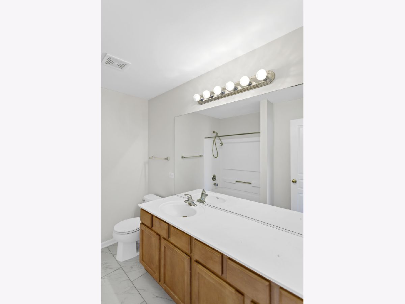
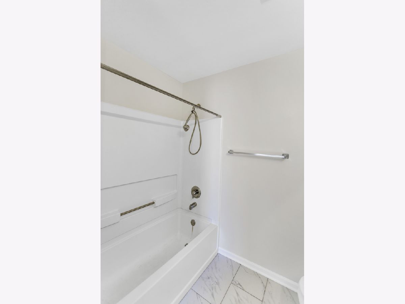
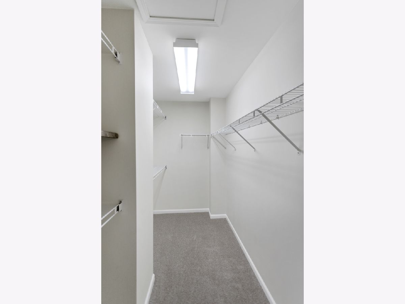
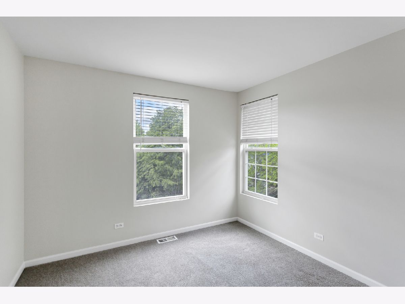
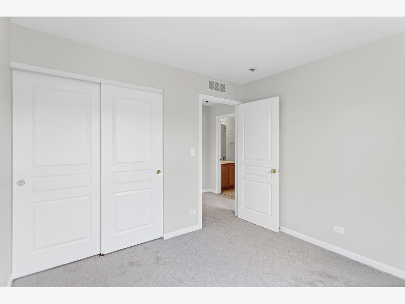
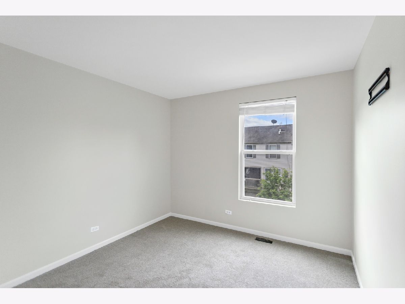
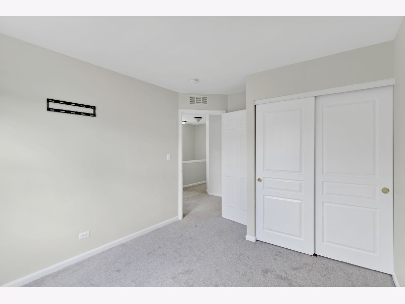
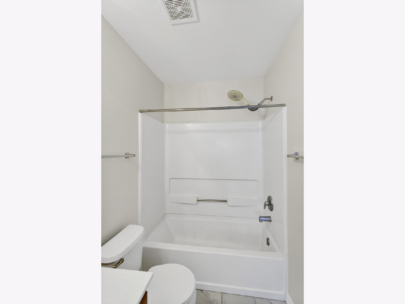
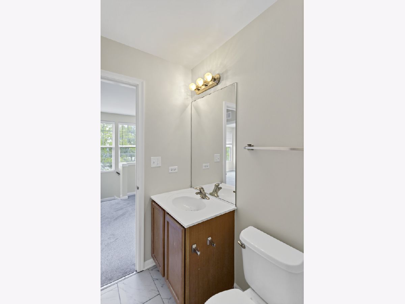
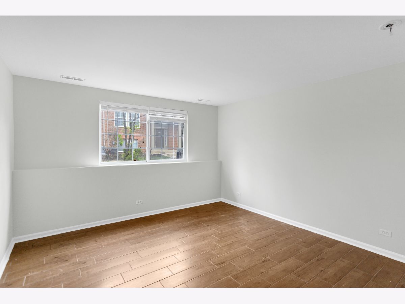
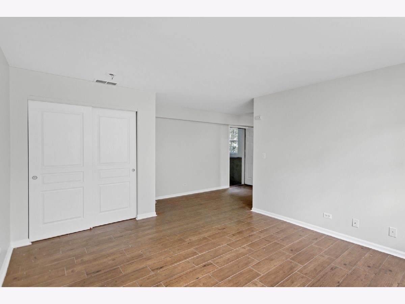
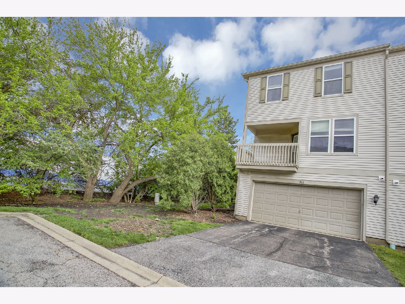
Room Specifics
Total Bedrooms: 3
Bedrooms Above Ground: 3
Bedrooms Below Ground: 0
Dimensions: —
Floor Type: —
Dimensions: —
Floor Type: —
Full Bathrooms: 3
Bathroom Amenities: —
Bathroom in Basement: 0
Rooms: —
Basement Description: Finished
Other Specifics
| 2 | |
| — | |
| Asphalt | |
| — | |
| — | |
| 24X52 | |
| — | |
| — | |
| — | |
| — | |
| Not in DB | |
| — | |
| — | |
| — | |
| — |
Tax History
| Year | Property Taxes |
|---|
Contact Agent
Contact Agent
Listing Provided By
Legacy Properties, A Sarah Leonard Company, LLC


