5455 Sheridan Road, Edgewater, Chicago, Illinois 60640
$2,375
|
Rented
|
|
| Status: | Rented |
| Sqft: | 900 |
| Cost/Sqft: | $0 |
| Beds: | 1 |
| Baths: | 1 |
| Year Built: | 1974 |
| Property Taxes: | $0 |
| Days On Market: | 419 |
| Lot Size: | 0,00 |
Description
Welcome to your urban oasis! This beautifully renovated 1-bedroom, 1-bathroom condo, nestled along Lake Michigan, offers stunning lake views in highly sought-after Edgewater Plaza. The open floor plan features a spacious living and dining area with large windows that flood the space with natural light. The custom white kitchen is equipped with ample cabinet space, stylish glass tile backsplash, quartz countertops, an oversized island with breakfast overhang, and sleek LG stainless-steel appliances. The generously sized primary bedroom includes a large closet and a cozy seating area by the window. The spa-inspired bathroom boasts a modern vanity, furniture-grade cabinets for extra storage, a soaking tub with a stand-up shower, elegant tile surrounds, and ceramic flooring. Additional features include custom lighting, wainscoting, and luxury vinyl plank (LVP) flooring throughout. There are also walk-in closets in the foyer and near the bathroom, ideal for use as a pantry, coat, or utility closet. The lease price covers all utilities except electricity, and pets are welcome. Building amenities include a year-round glass-enclosed indoor and outdoor pool, hot tub, fitness center, tennis court, BBQ area with grills, valet cleaners, commercial laundry room, party room, and 24-hour doorman service. Located in an A++ spot, you'll have easy access to the lakefront and the bike paths of Lake Shore Drive. With a Walk Score of 78 and a Transit Score of 76, running errands and exploring Chicago is convenient, with excellent access to all parts of the city.
Property Specifics
| Residential Rental | |
| 39 | |
| — | |
| 1974 | |
| — | |
| — | |
| Yes | |
| — |
| Cook | |
| Edgewater Plaza | |
| — / — | |
| — | |
| — | |
| — | |
| 12211101 | |
| — |
Nearby Schools
| NAME: | DISTRICT: | DISTANCE: | |
|---|---|---|---|
|
Grade School
Goudy Elementary School |
299 | — | |
|
Middle School
Goudy Elementary School |
299 | Not in DB | |
|
High School
Senn High School |
299 | Not in DB | |
Property History
| DATE: | EVENT: | PRICE: | SOURCE: |
|---|---|---|---|
| 22 Oct, 2024 | Sold | $220,000 | MRED MLS |
| 13 Sep, 2024 | Under contract | $220,000 | MRED MLS |
| 11 Sep, 2024 | Listed for sale | $220,000 | MRED MLS |
| 23 Jan, 2025 | Under contract | $0 | MRED MLS |
| 15 Nov, 2024 | Listed for sale | $0 | MRED MLS |
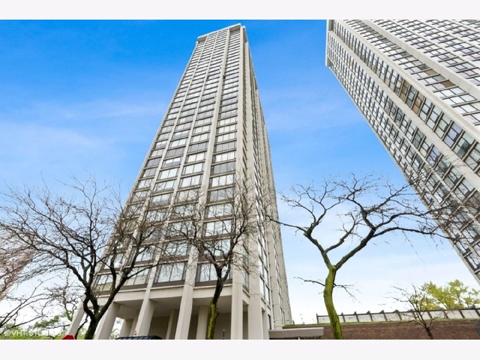
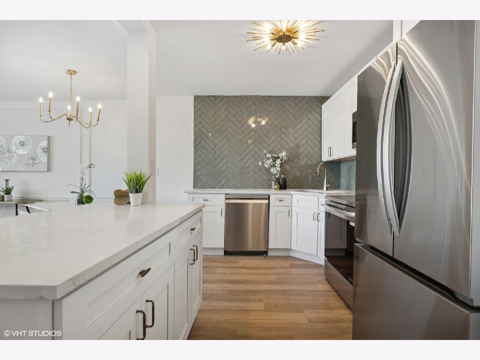
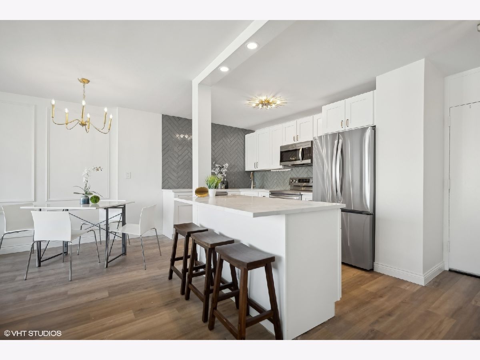
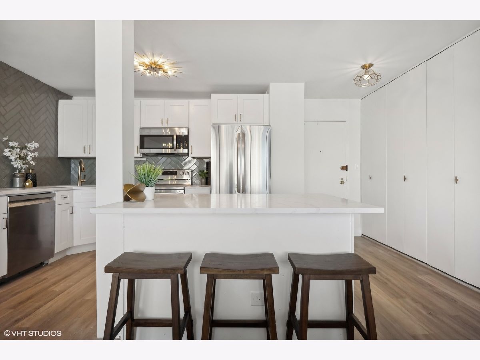
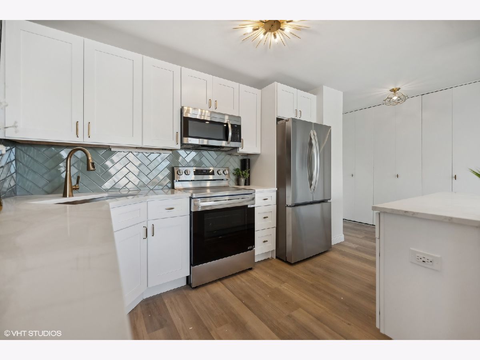
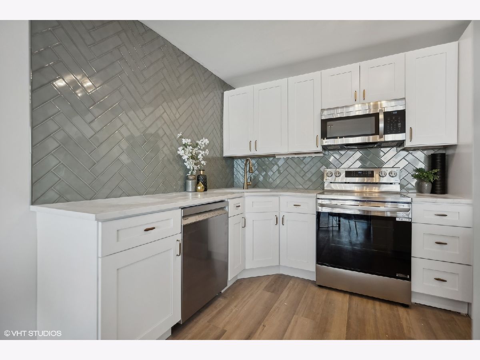
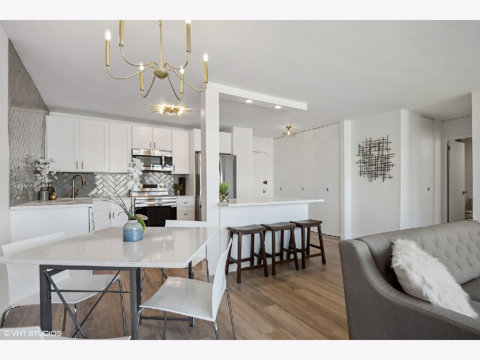
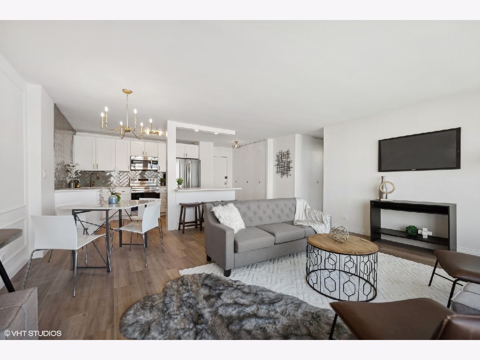
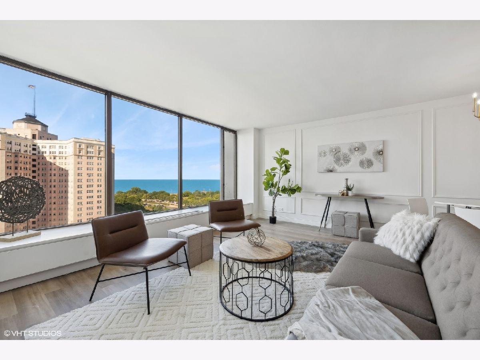
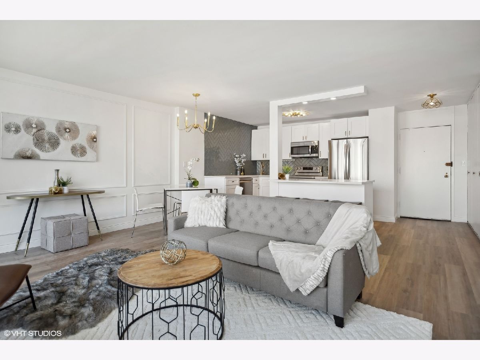
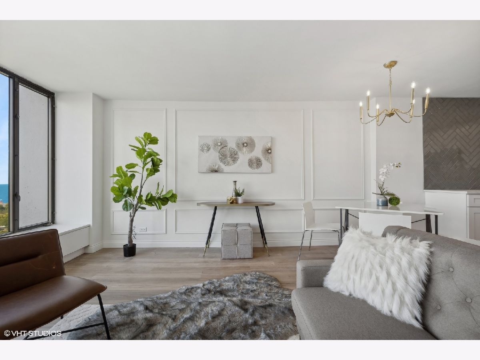
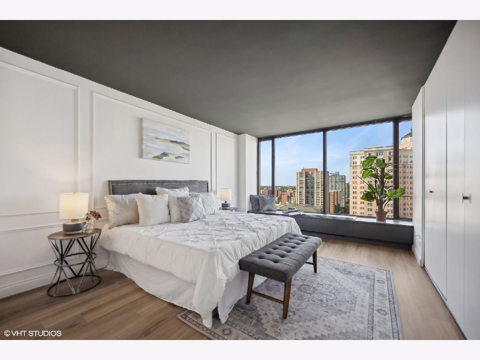
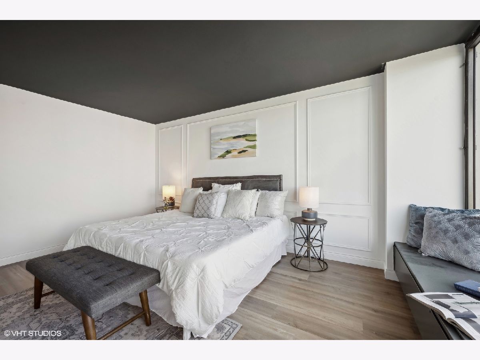
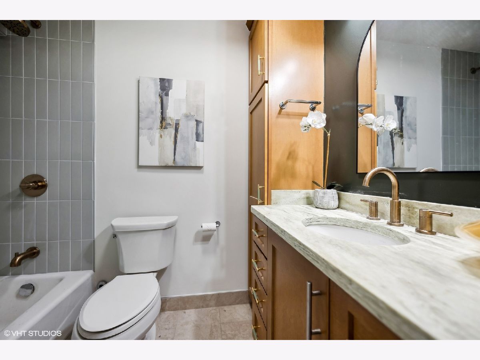
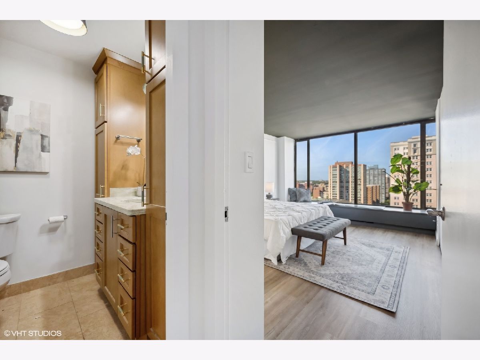
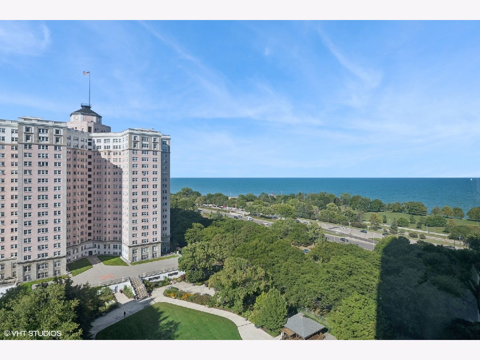
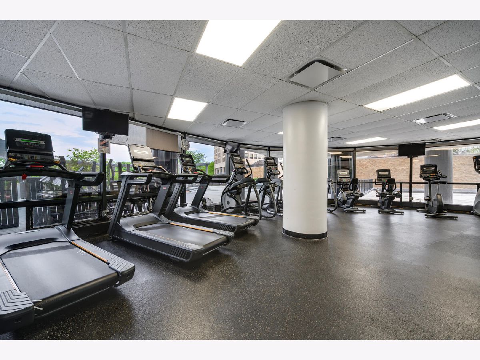
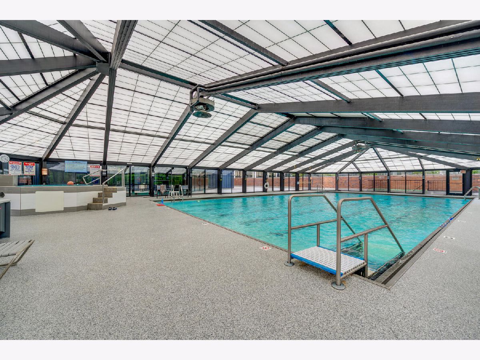
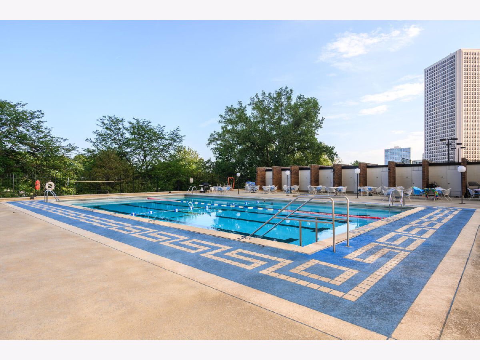
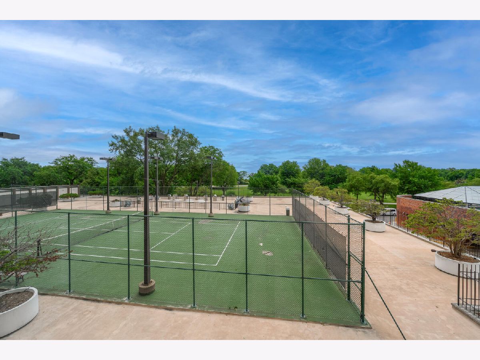
Room Specifics
Total Bedrooms: 1
Bedrooms Above Ground: 1
Bedrooms Below Ground: 0
Dimensions: —
Floor Type: —
Dimensions: —
Floor Type: —
Full Bathrooms: 1
Bathroom Amenities: Soaking Tub
Bathroom in Basement: 0
Rooms: —
Basement Description: None
Other Specifics
| 1 | |
| — | |
| Circular | |
| — | |
| — | |
| COMMON | |
| — | |
| — | |
| — | |
| — | |
| Not in DB | |
| — | |
| — | |
| — | |
| — |
Tax History
| Year | Property Taxes |
|---|---|
| 2024 | $2,954 |
Contact Agent
Contact Agent
Listing Provided By
Jameson Sotheby's International Realty


