547 Melrose Avenue, Kenilworth, Illinois 60043
$5,900
|
Rented
|
|
| Status: | Rented |
| Sqft: | 0 |
| Cost/Sqft: | — |
| Beds: | 3 |
| Baths: | 4 |
| Year Built: | 1908 |
| Property Taxes: | $0 |
| Days On Market: | 922 |
| Lot Size: | 0,00 |
Description
Introducing this charming Kenilworth home that has undergone extensive renovations, presenting a delightful living experience. This 3-bedroom, 3.1-bathroom residence boasts an array of desirable features and is situated in a prime location, nestled behind a picturesque white picket fence. Notable recent upgrades include a new primary bath & closet, full roof replacement on both the home and garage, featuring a new standing seam metal roof above the front porch, as well as new gutters and downspouts. Additionally, the property benefits from a new 200-amp electrical panel and a high-efficiency NTI wi-fi enabled boiler, ensuring modern comfort and convenience. The master bathroom skylight and window, second-floor hall bath, and most of the Marvin replacement windows are also newer. The home's layout provides a nice flow, creating an ideal setting for entertaining. The first floor comprises a spacious living room, a dining room, and a beautifully sunlit family room adorned with a wood-burning fireplace and custom built-in bookshelves. The February 2023 refinishing of the flooring throughout most of the home adds a fresh touch. The galley kitchen has newly painted cabinets, and stainless-steel appliances. It's the perfect space for culinary endeavors and offers a sunny breakfast room that overlooks the fenced-in backyard. The lower level of the home offers versatility, with a full bath that makes it perfect for an in-law or nanny suite, private office, or as a recreational space for children. Other features of this lovely property include a two-car detached garage, drop-down attic storage, and a deck in the backyard that is equipped with hard-piped gas, perfect for your outdoor kitchen aspirations. The location is exceptional, with the Kenilworth Metra stop and Sears School just steps away. The property is also within the sought-after Joseph Sears (38) and New Trier High School Districts (203). Enjoy the proximity to Kenilworth Beach and the Green Bay Trail, perfect for outdoor recreation and leisure. Don't miss this opportunity to experience the charm and quality of this newly renovated Kenilworth gem!
Property Specifics
| Residential Rental | |
| — | |
| — | |
| 1908 | |
| — | |
| — | |
| No | |
| — |
| Cook | |
| — | |
| — / — | |
| — | |
| — | |
| — | |
| 11867472 | |
| — |
Nearby Schools
| NAME: | DISTRICT: | DISTANCE: | |
|---|---|---|---|
|
Grade School
The Joseph Sears School |
38 | — | |
|
Middle School
The Joseph Sears School |
38 | Not in DB | |
|
High School
New Trier Twp H.s. Northfield/wi |
203 | Not in DB | |
Property History
| DATE: | EVENT: | PRICE: | SOURCE: |
|---|---|---|---|
| 13 Mar, 2015 | Under contract | $0 | MRED MLS |
| 3 Sep, 2014 | Listed for sale | $0 | MRED MLS |
| 13 Jun, 2016 | Under contract | $0 | MRED MLS |
| 17 Mar, 2016 | Listed for sale | $0 | MRED MLS |
| 9 May, 2017 | Listed for sale | $0 | MRED MLS |
| 22 Jul, 2020 | Under contract | $0 | MRED MLS |
| 15 May, 2020 | Listed for sale | $0 | MRED MLS |
| 26 May, 2021 | Under contract | $0 | MRED MLS |
| 21 May, 2021 | Listed for sale | $0 | MRED MLS |
| 23 Aug, 2023 | Listed for sale | $0 | MRED MLS |
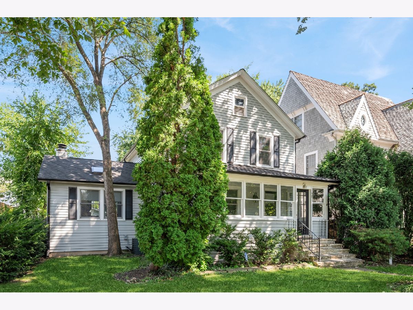
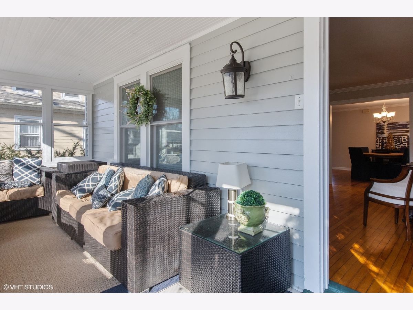
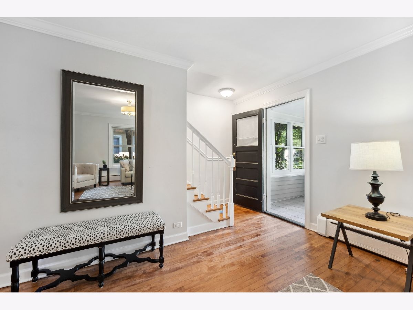
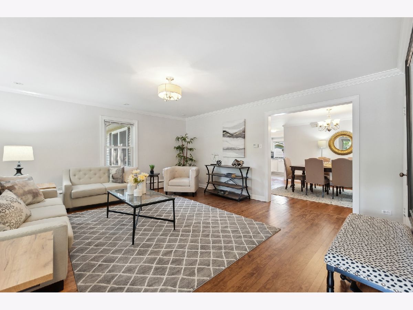
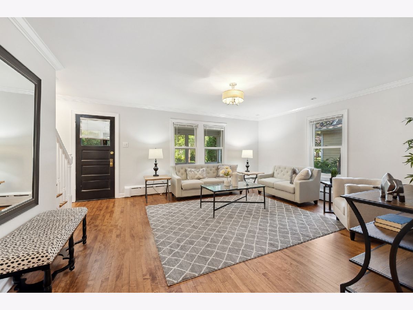
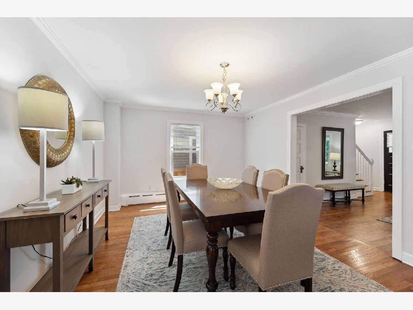
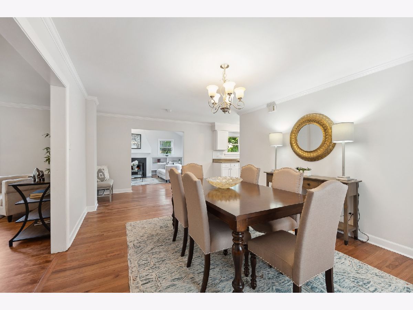
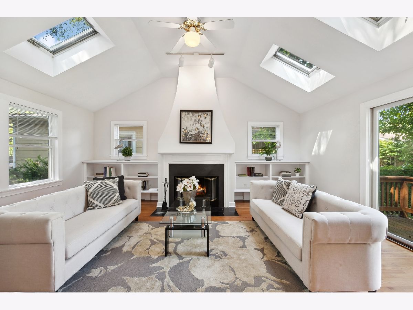
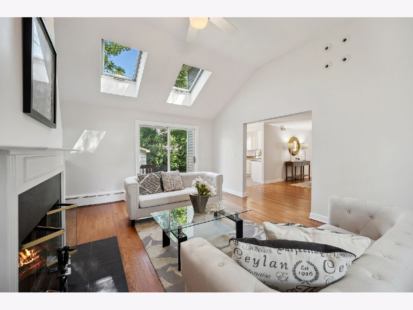
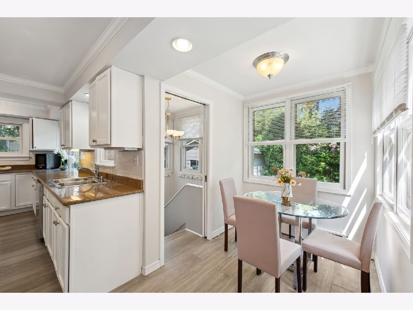
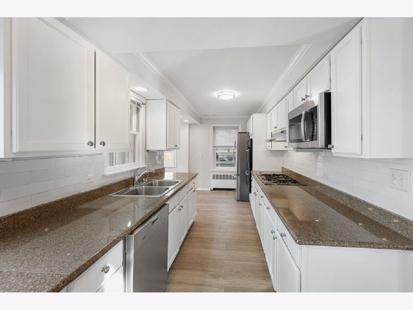
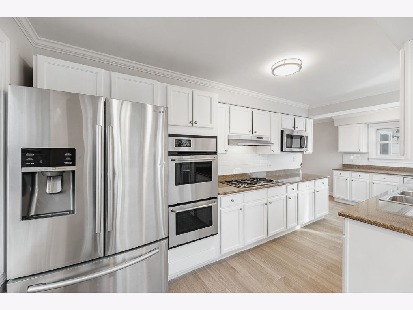
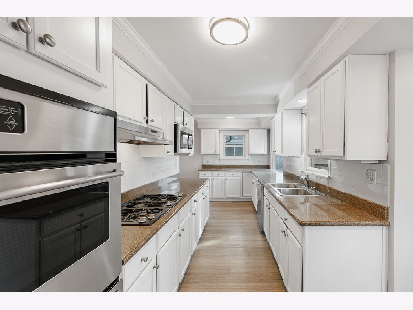
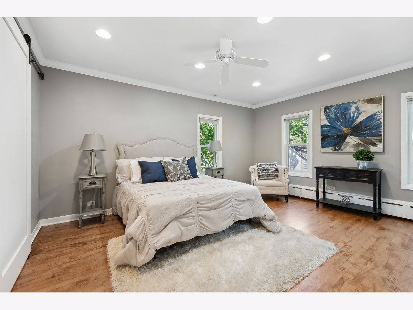
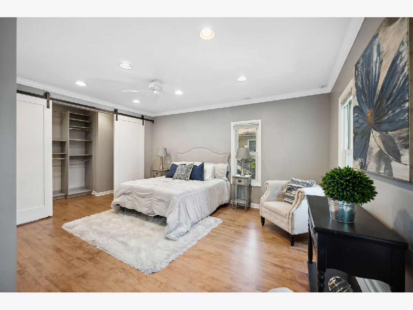
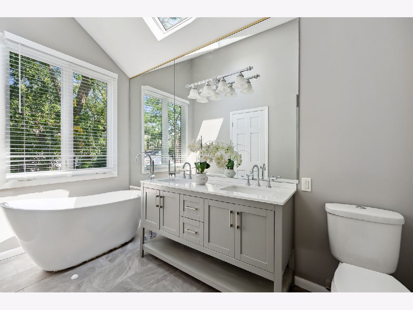
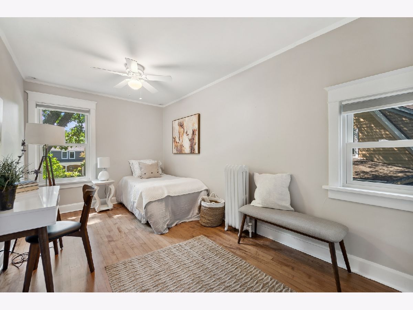
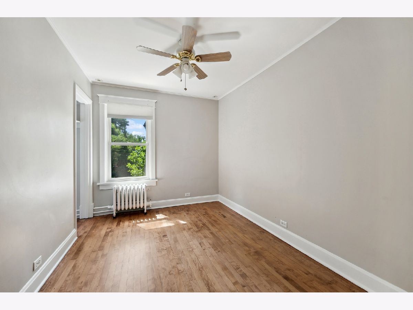
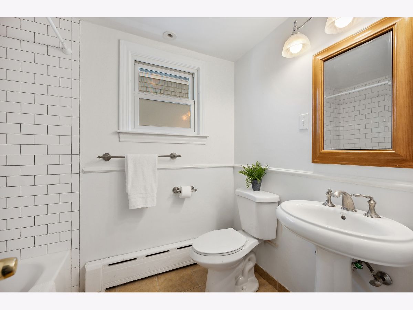
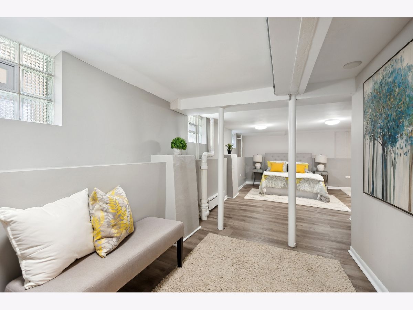
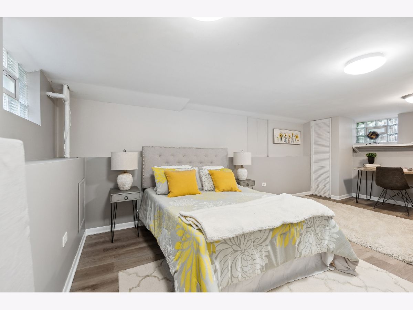
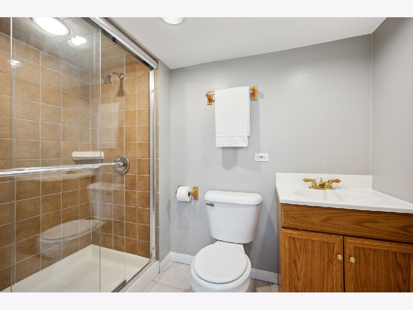
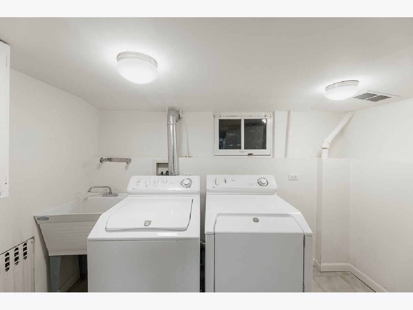
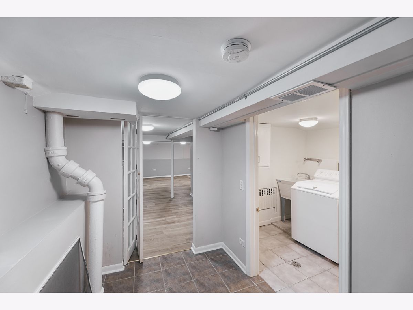
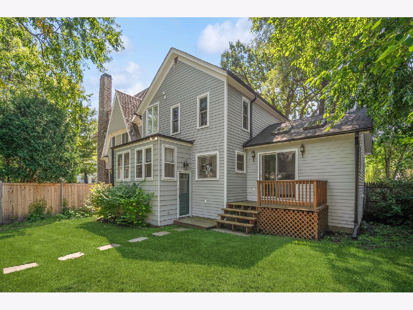
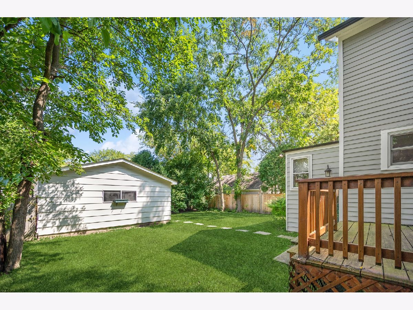
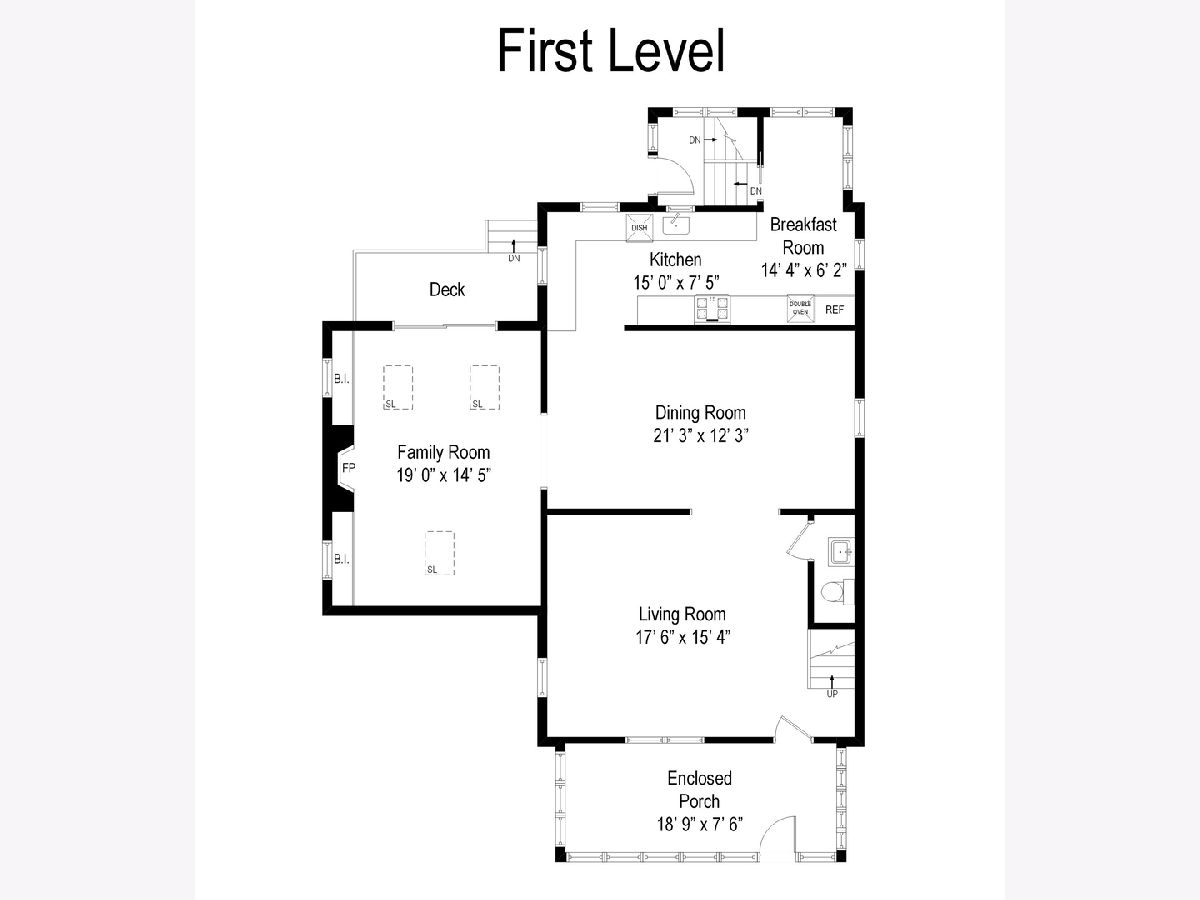
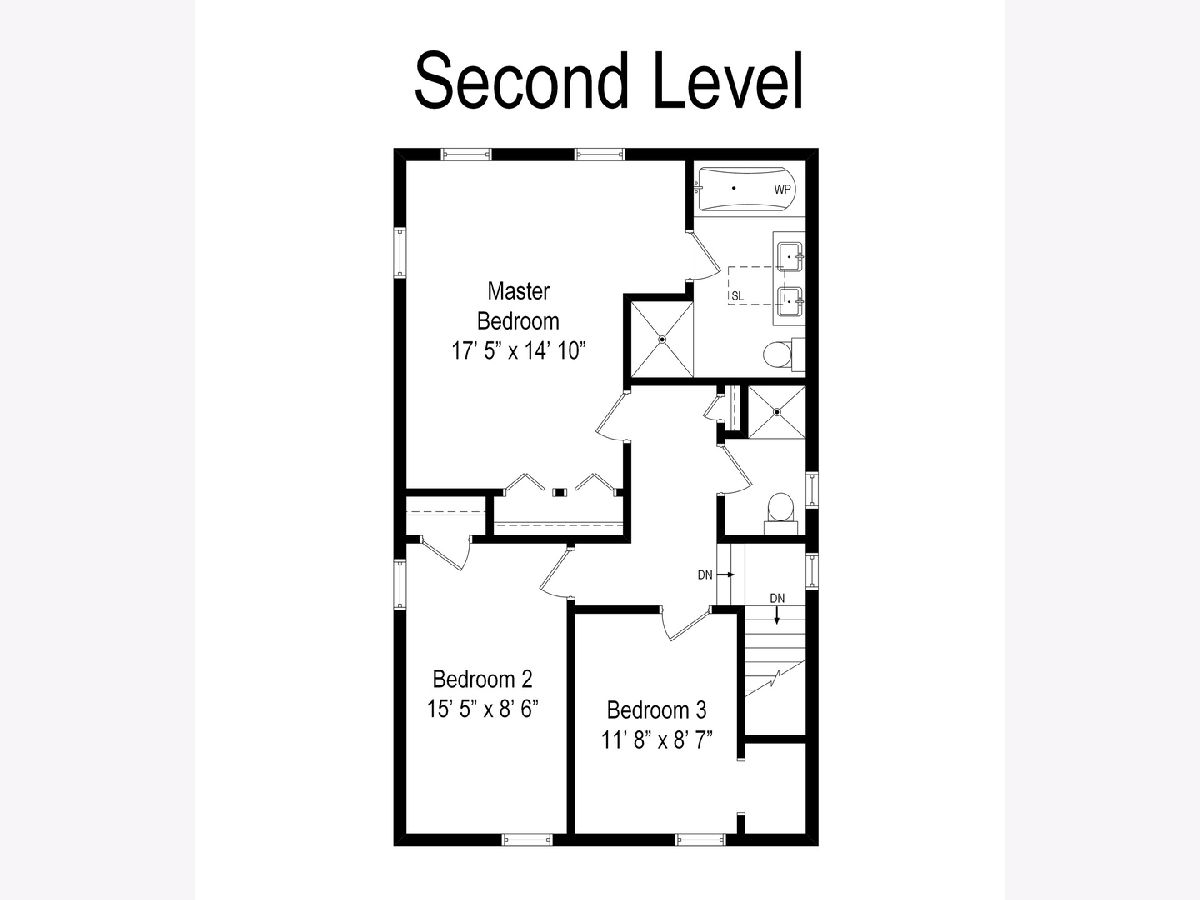
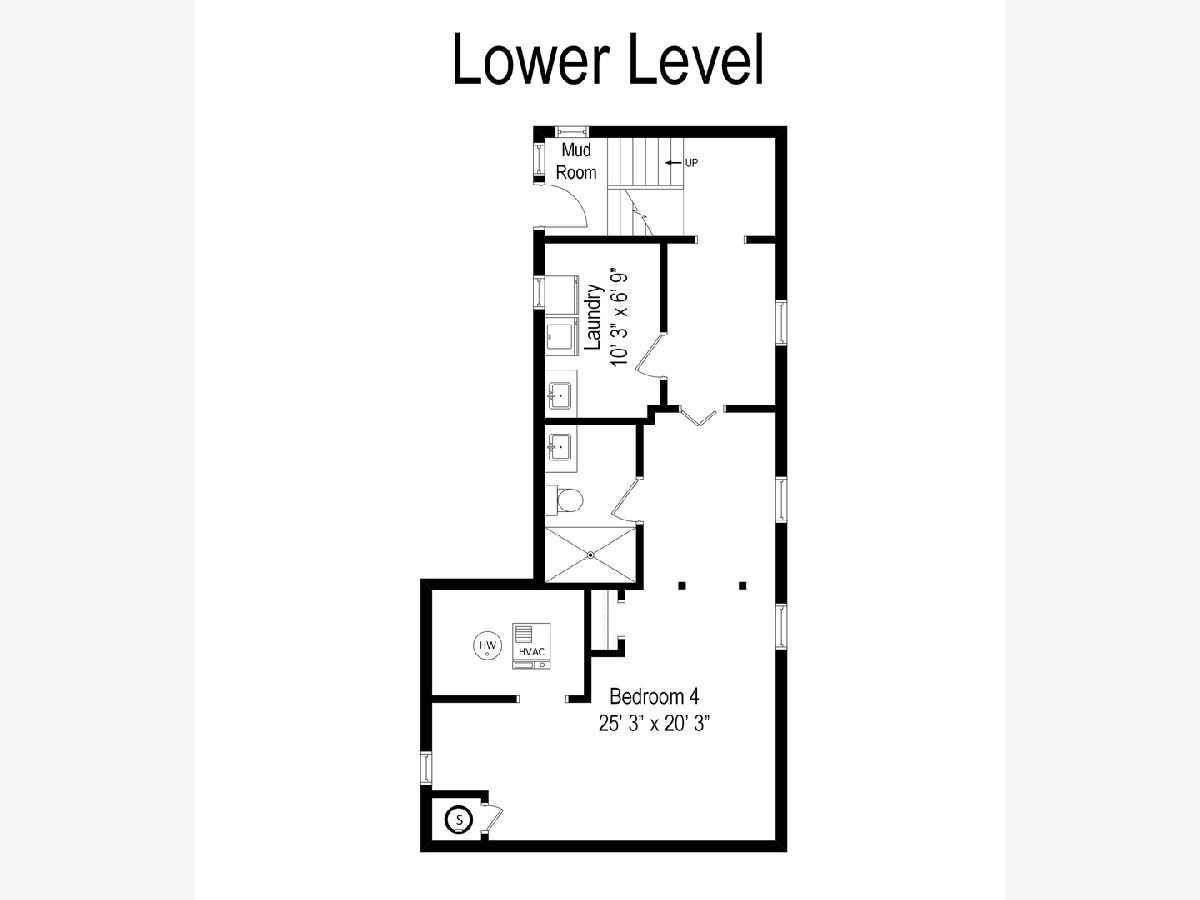
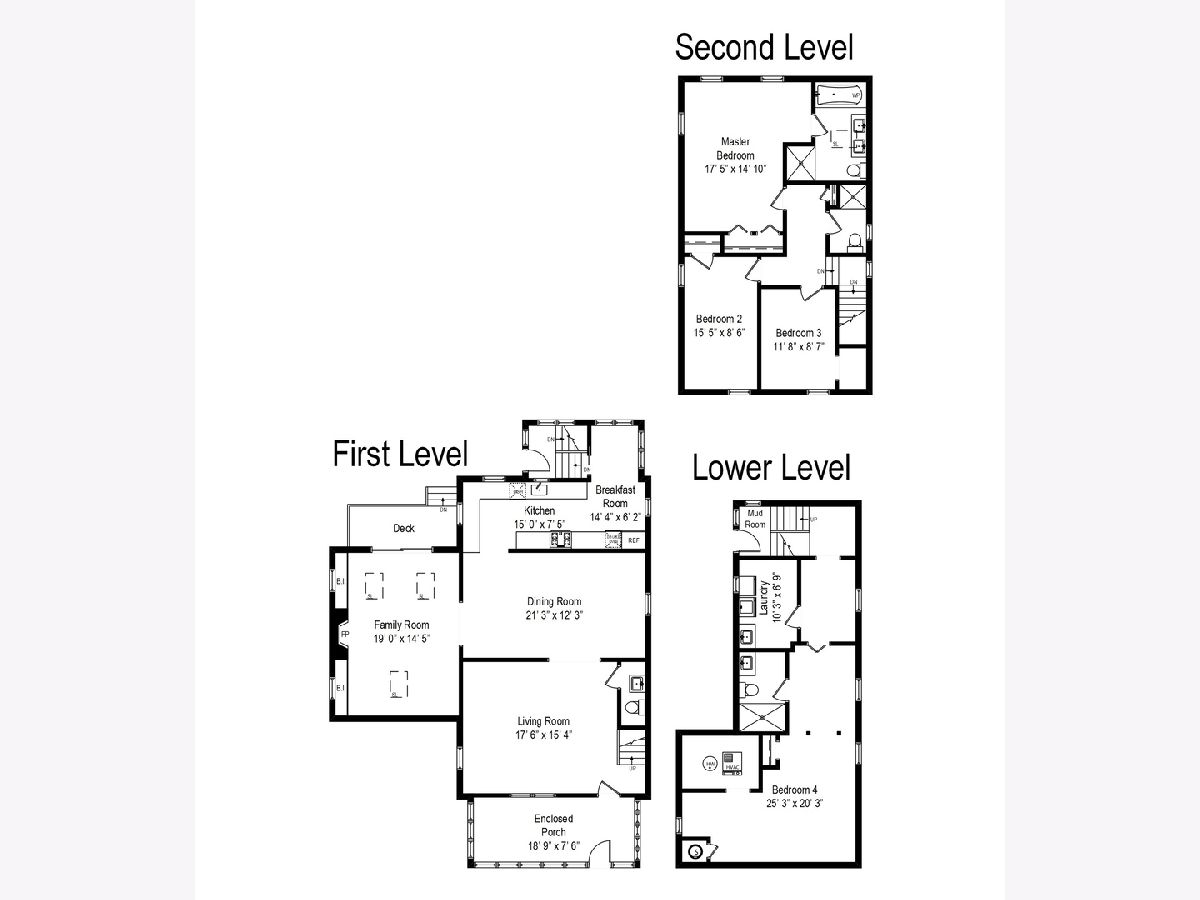
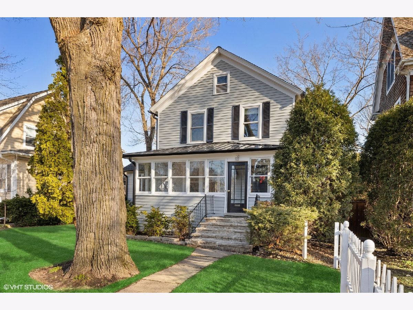
Room Specifics
Total Bedrooms: 3
Bedrooms Above Ground: 3
Bedrooms Below Ground: 0
Dimensions: —
Floor Type: —
Dimensions: —
Floor Type: —
Full Bathrooms: 4
Bathroom Amenities: Separate Shower,Double Sink
Bathroom in Basement: 1
Rooms: —
Basement Description: Finished
Other Specifics
| 2 | |
| — | |
| Off Alley | |
| — | |
| — | |
| 50X125 | |
| — | |
| — | |
| — | |
| — | |
| Not in DB | |
| — | |
| — | |
| — | |
| — |
Tax History
| Year | Property Taxes |
|---|
Contact Agent
Contact Agent
Listing Provided By
Dream Town Real Estate


