5501 Carriageway Drive, Rolling Meadows, Illinois 60008
$1,500
|
Rented
|
|
| Status: | Rented |
| Sqft: | 1,000 |
| Cost/Sqft: | $0 |
| Beds: | 2 |
| Baths: | 2 |
| Year Built: | 1972 |
| Property Taxes: | $0 |
| Days On Market: | 2054 |
| Lot Size: | 0,00 |
Description
Fantastic Opportunity to rent this beautiful condo! Excellent condition with many updates! Living room with sliding glass door to large balcony. Stainless steel appliances in kitchen! Separate dining room! Master bath with porcelain tile floors & shower surround. Full, hall bath is also remodeled with porcelain tub surround. 2nd Bedroom with walk in closet! Newer windows! Newer carpet! Heated Garage space #48 Extra storage locker #7! Assessment includes heat,cooking gas, water.... Outdoor Pool & Clubhouse! Elevator Building! Great location close to Expressway & Shopping! Good credit score 650+ required! NO PETS! NO SMOKERS! Move-in, Move out fees apply!
Property Specifics
| Residential Rental | |
| 3 | |
| — | |
| 1972 | |
| None | |
| — | |
| No | |
| — |
| Cook | |
| Three Fountains On The Lake | |
| — / — | |
| — | |
| Lake Michigan | |
| Public Sewer | |
| 10742042 | |
| — |
Nearby Schools
| NAME: | DISTRICT: | DISTANCE: | |
|---|---|---|---|
|
Grade School
Willow Bend Elementary School |
15 | — | |
|
Middle School
Carl Sandburg Junior High School |
15 | Not in DB | |
|
High School
Rolling Meadows High School |
214 | Not in DB | |
Property History
| DATE: | EVENT: | PRICE: | SOURCE: |
|---|---|---|---|
| 9 Jun, 2020 | Listed for sale | $0 | MRED MLS |
| 10 Sep, 2020 | Under contract | $0 | MRED MLS |
| 31 Jul, 2020 | Listed for sale | $0 | MRED MLS |
| 15 Jun, 2022 | Under contract | $0 | MRED MLS |
| 25 May, 2022 | Listed for sale | $0 | MRED MLS |

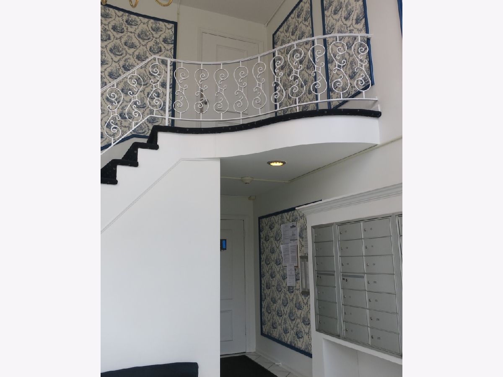
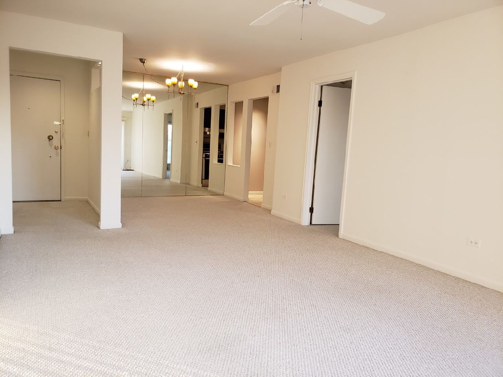
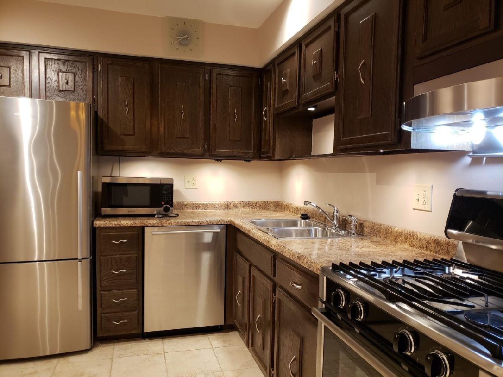
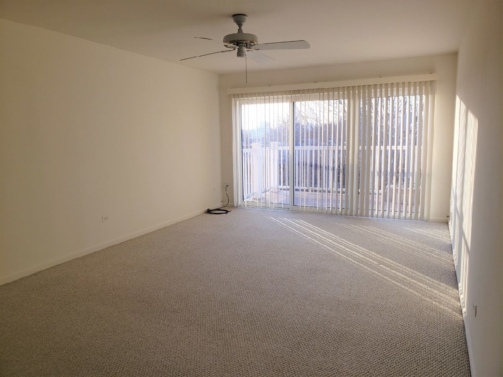
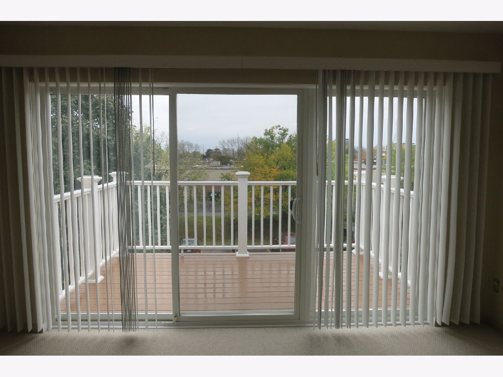
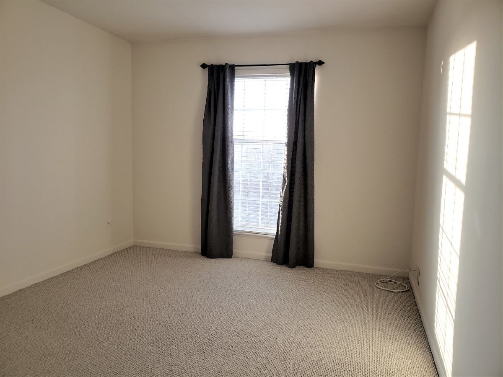
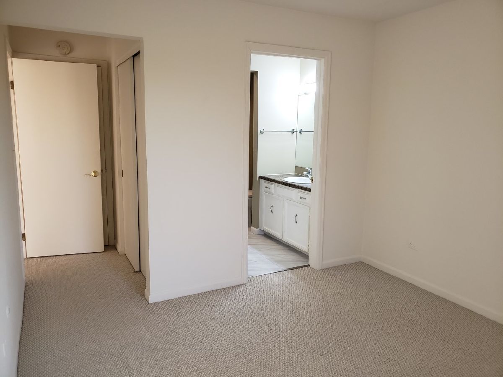
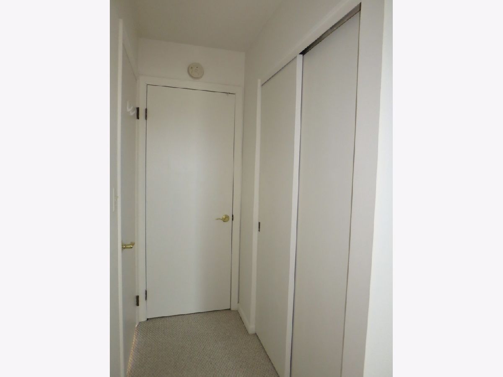
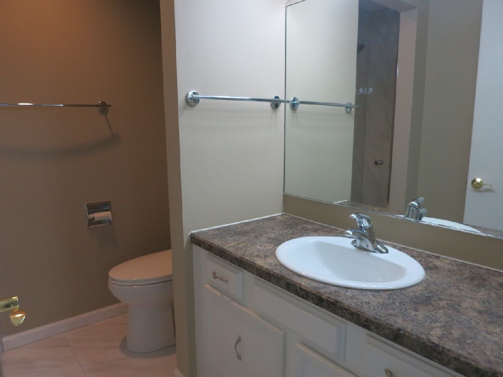
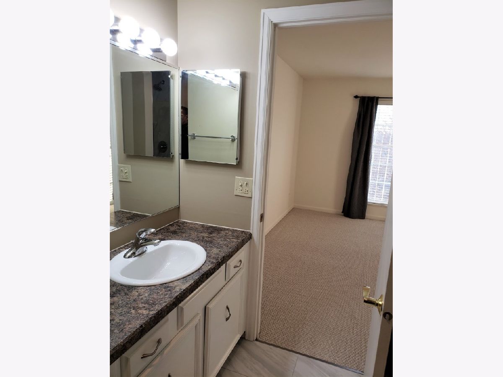
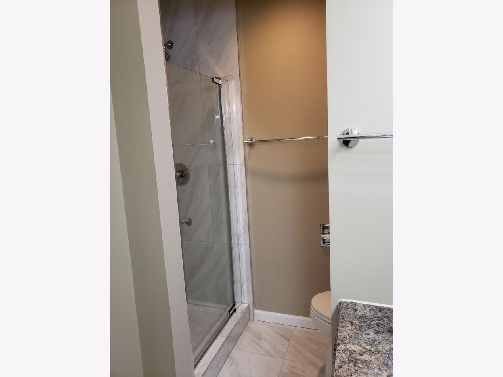
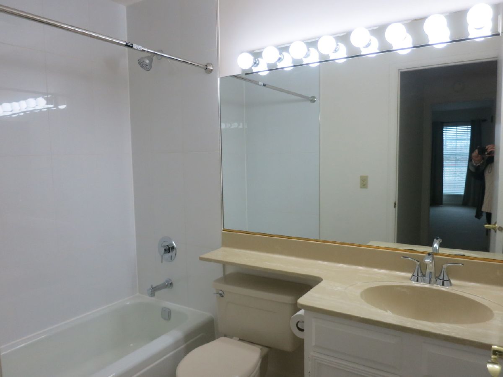
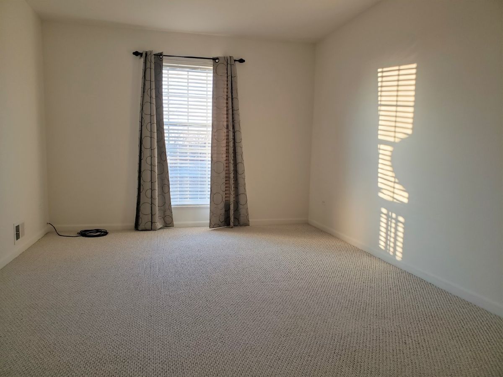
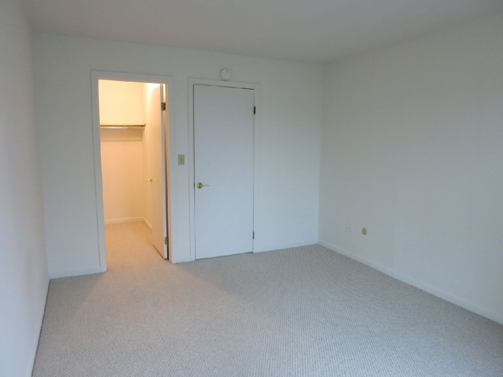
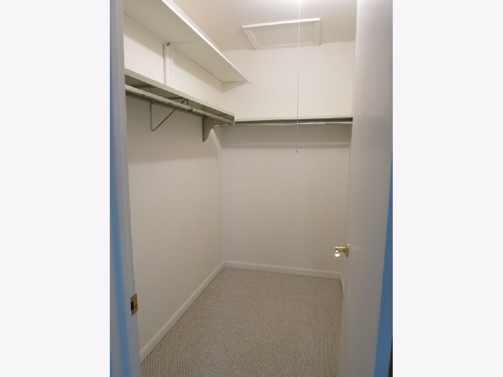
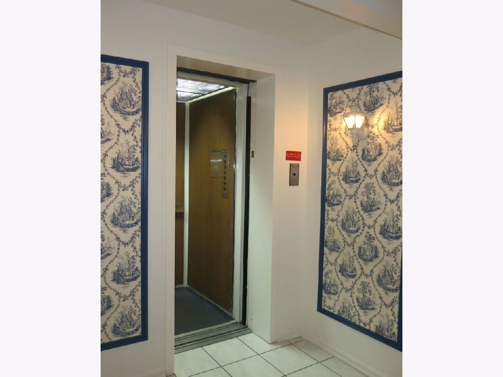
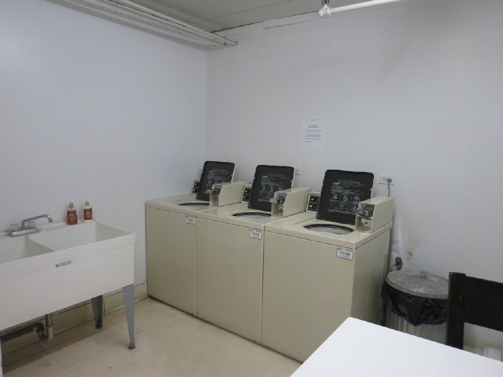
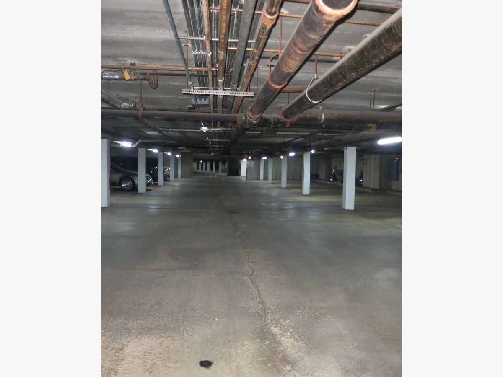
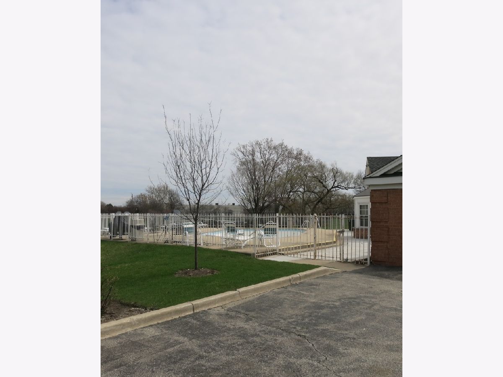
Room Specifics
Total Bedrooms: 2
Bedrooms Above Ground: 2
Bedrooms Below Ground: 0
Dimensions: —
Floor Type: Carpet
Full Bathrooms: 2
Bathroom Amenities: —
Bathroom in Basement: —
Rooms: Foyer
Basement Description: None
Other Specifics
| 1 | |
| Concrete Perimeter | |
| Asphalt | |
| Balcony, Storms/Screens | |
| Common Grounds,Landscaped | |
| COMMON | |
| — | |
| Full | |
| Elevator, Hardwood Floors, Storage | |
| Range, Microwave, Dishwasher, Refrigerator, High End Refrigerator, Disposal, Stainless Steel Appliance(s), Range Hood | |
| Not in DB | |
| — | |
| — | |
| Coin Laundry, Elevator(s), Storage, Pool, Security Door Lock(s), Tennis Court(s) | |
| — |
Tax History
| Year | Property Taxes |
|---|
Contact Agent
Contact Agent
Listing Provided By
Suburban Home Realty


