5516 Quincy Street, Hinsdale, Illinois 60521
$5,000
|
Rented
|
|
| Status: | Rented |
| Sqft: | 2,750 |
| Cost/Sqft: | $0 |
| Beds: | 4 |
| Baths: | 3 |
| Year Built: | — |
| Property Taxes: | $0 |
| Days On Market: | 899 |
| Lot Size: | 0,00 |
Description
Spacious ranch located in Golfview Hills offers luxury and comfort throughout! New windows and siding (2022) New white kitchen offset by New stainless steel appliances and New walnut engineered floors throughout. In the heart of the home enjoy a New quartz 8 foot island New LED light fixtures, expansive family room and dining area. Brick patio, private back yard offer easy living and very wheelchair friendly. Massive primary suite is a retreat spa with a 2 person soaking whirlpool tub, lighted mirrors, custom tile work, walk in shower, Kohler shower system with amazing body sprays, back massagers, hand shower, double sinks, two walk in closets make this primary bedroom a must see! Large living room with wood-burning fireplace with gas starter, indirect foyer lighting complete the timeless tradition of family times together. Golfview Hills amenities include beatiful parks, social groups, playgrounds, fishing, lake rights, sailboats, kayaking, picnic pavilion, seasonal activities and so much more! Hinsdale Central high school, just over a mile to train station. Owner is a licensed managing broker in Illinois.
Property Specifics
| Residential Rental | |
| — | |
| — | |
| — | |
| — | |
| — | |
| No | |
| — |
| Du Page | |
| Golfview Hills | |
| — / — | |
| — | |
| — | |
| — | |
| 11885168 | |
| — |
Nearby Schools
| NAME: | DISTRICT: | DISTANCE: | |
|---|---|---|---|
|
Middle School
Westview Hills Middle School |
60 | Not in DB | |
|
High School
Hinsdale Central High School |
86 | Not in DB | |
Property History
| DATE: | EVENT: | PRICE: | SOURCE: |
|---|---|---|---|
| 11 Jan, 2024 | Under contract | $0 | MRED MLS |
| 15 Sep, 2023 | Listed for sale | $0 | MRED MLS |
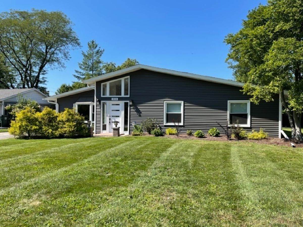
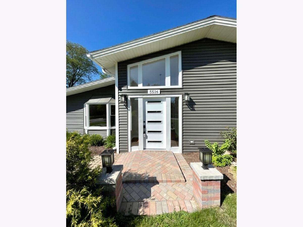
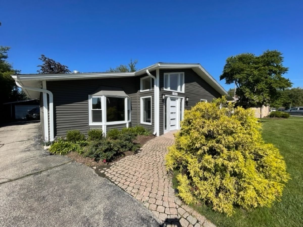
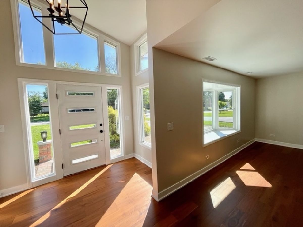
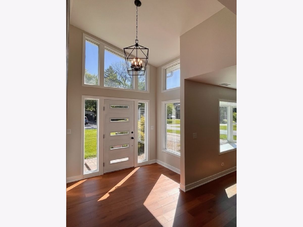
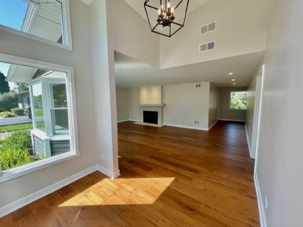
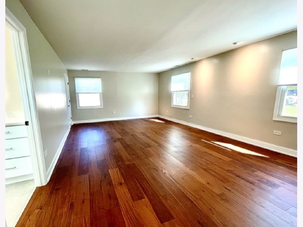
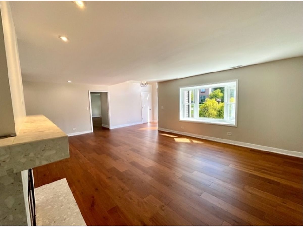
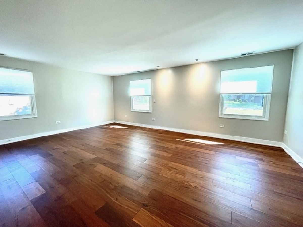
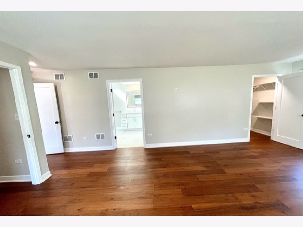
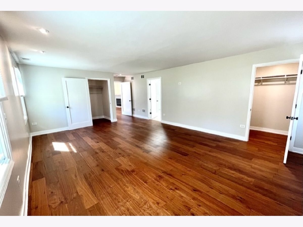
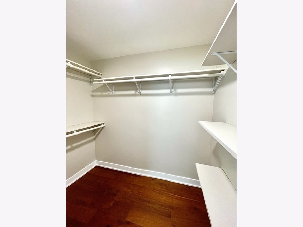
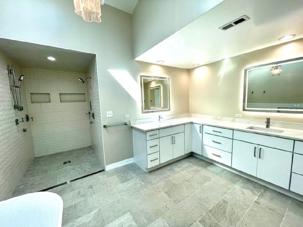
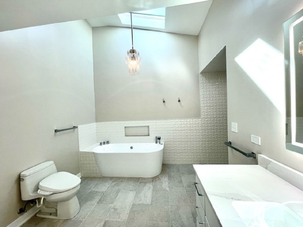
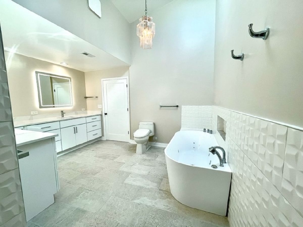
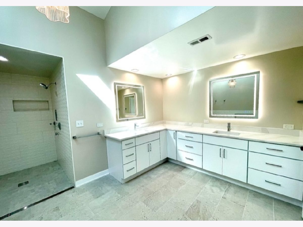
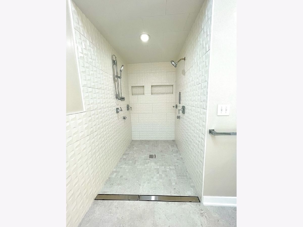
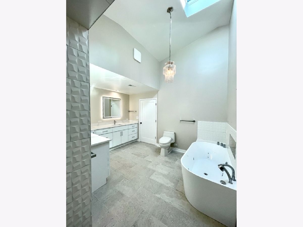
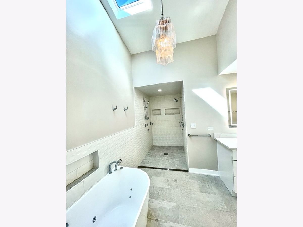
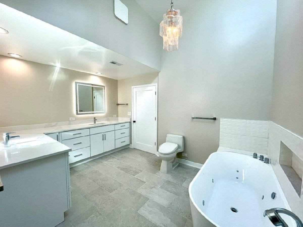
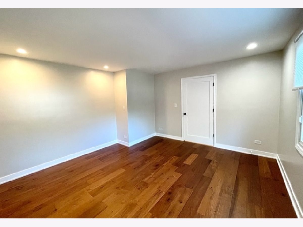
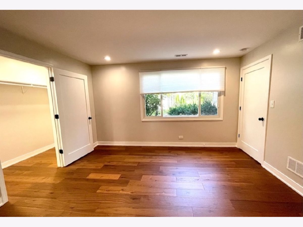
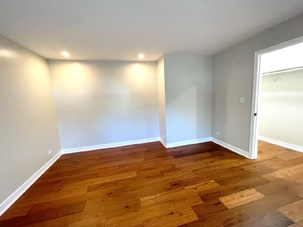
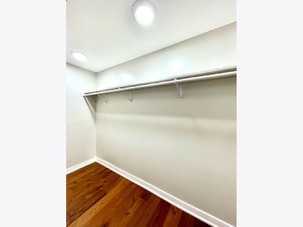
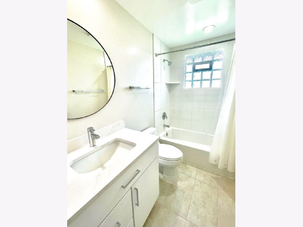
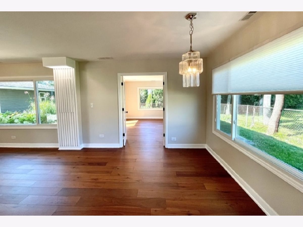
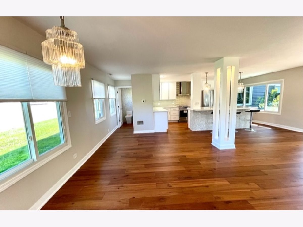
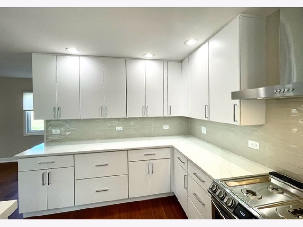
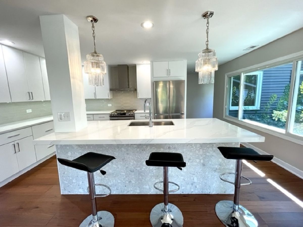
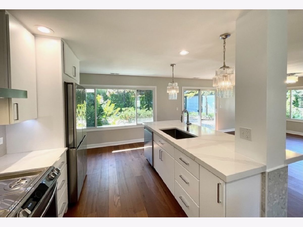
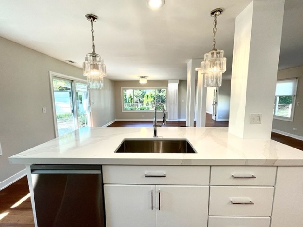
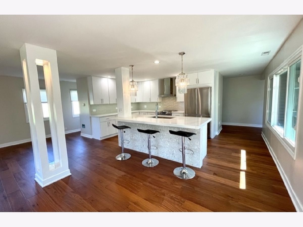
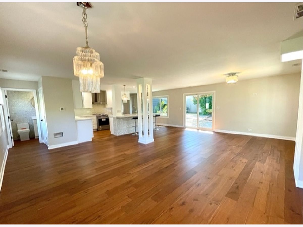
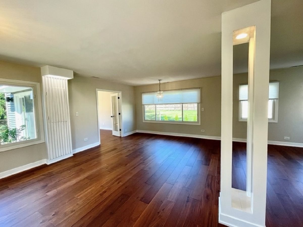
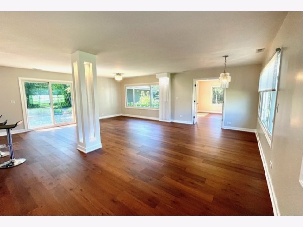
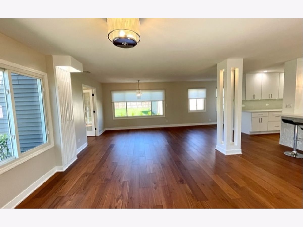
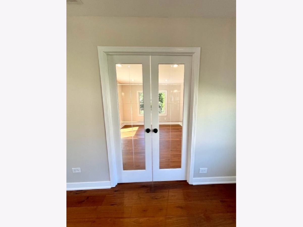
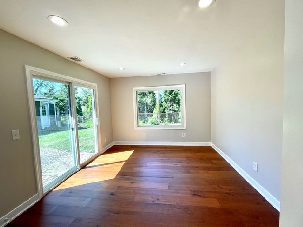
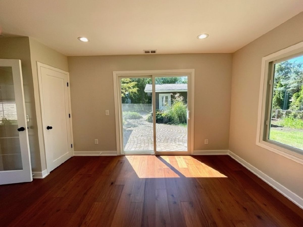
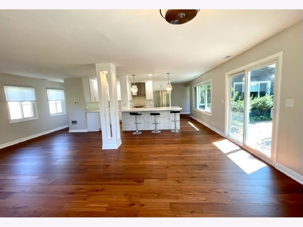
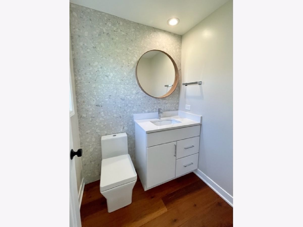
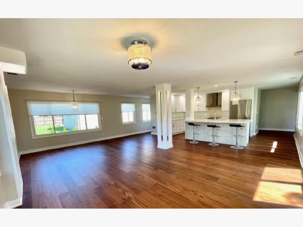
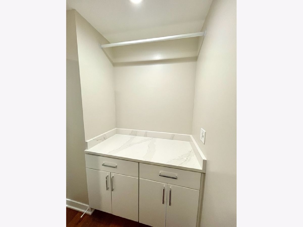
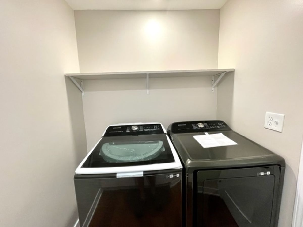
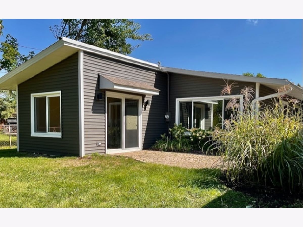
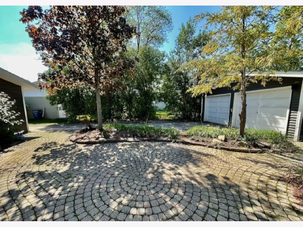
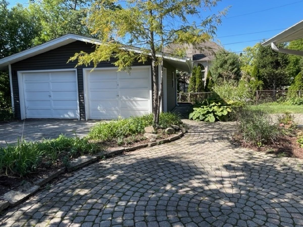
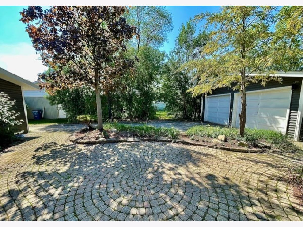
Room Specifics
Total Bedrooms: 4
Bedrooms Above Ground: 4
Bedrooms Below Ground: 0
Dimensions: —
Floor Type: —
Dimensions: —
Floor Type: —
Dimensions: —
Floor Type: —
Full Bathrooms: 3
Bathroom Amenities: —
Bathroom in Basement: —
Rooms: —
Basement Description: Slab
Other Specifics
| 2 | |
| — | |
| Asphalt | |
| — | |
| — | |
| 75X151 | |
| — | |
| — | |
| — | |
| — | |
| Not in DB | |
| — | |
| — | |
| — | |
| — |
Tax History
| Year | Property Taxes |
|---|
Contact Agent
Contact Agent
Listing Provided By
The MB Real Estate Group, Inc.


