5529 Mcdonough Road, Hoffman Estates, Illinois 60192
$2,800
|
Rented
|
|
| Status: | Rented |
| Sqft: | 0 |
| Cost/Sqft: | — |
| Beds: | 3 |
| Baths: | 3 |
| Year Built: | 2004 |
| Property Taxes: | $0 |
| Days On Market: | 165 |
| Lot Size: | 0,00 |
Description
Well kept 3bed/2bath townhome style condo with finished basement. Unit features updated kitchen with SS Appliances. Large master bedroom with two 5x5 walk-in closets, a master bath with large soaking tub, separate shower and double sinks. 2nd floor laundry. Nice 10x8 deck off of dining room. 2 car garage and a park with splash pad across the street. Easy access to I-90 and nearby shopping. Unit has been freshly painted, new carpet, and newer hot water heater and furnace. Don't let this one slip by your clients.
Property Specifics
| Residential Rental | |
| 2 | |
| — | |
| 2004 | |
| — | |
| — | |
| No | |
| — |
| Cook | |
| Townhomes Of Princeton | |
| — / — | |
| — | |
| — | |
| — | |
| 12387698 | |
| — |
Nearby Schools
| NAME: | DISTRICT: | DISTANCE: | |
|---|---|---|---|
|
Grade School
Timber Trails Elementary School |
46 | — | |
|
Middle School
Larsen Middle School |
46 | Not in DB | |
|
High School
Elgin High School |
46 | Not in DB | |
Property History
| DATE: | EVENT: | PRICE: | SOURCE: |
|---|---|---|---|
| 20 Jun, 2025 | Under contract | $0 | MRED MLS |
| 8 Jun, 2025 | Listed for sale | $0 | MRED MLS |
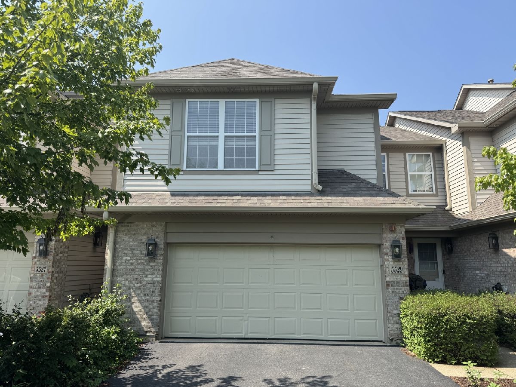
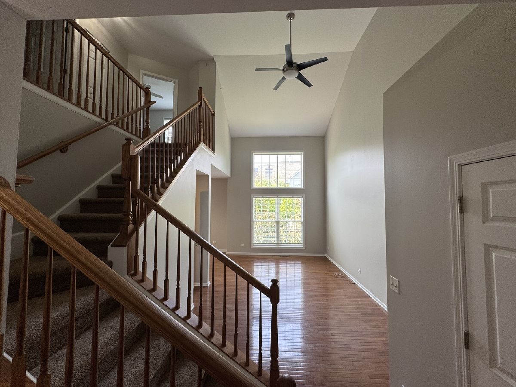
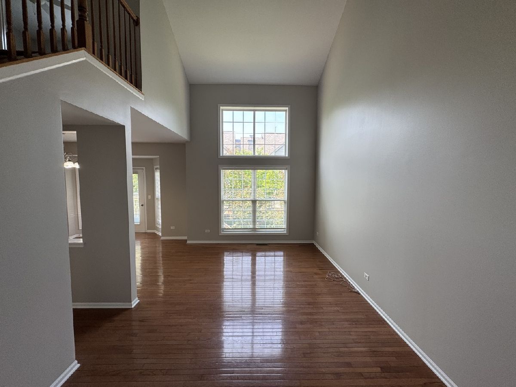
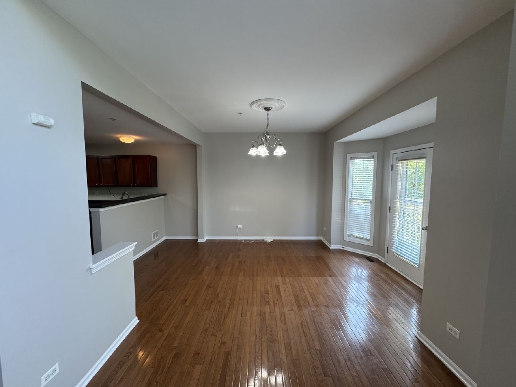
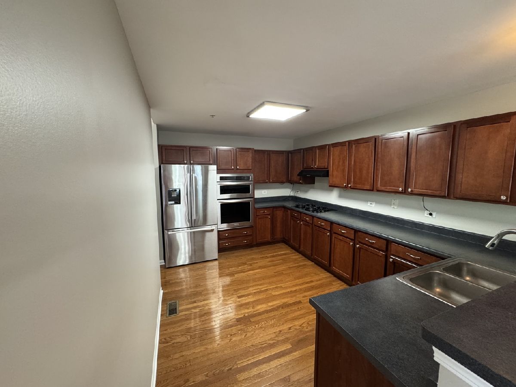
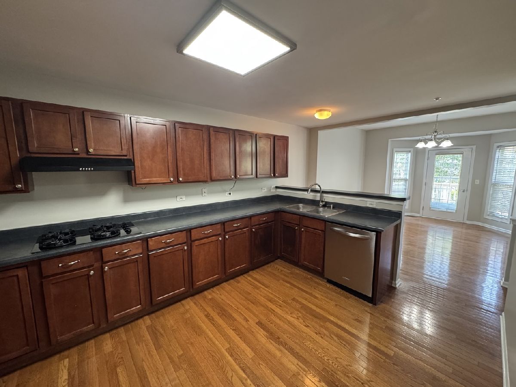
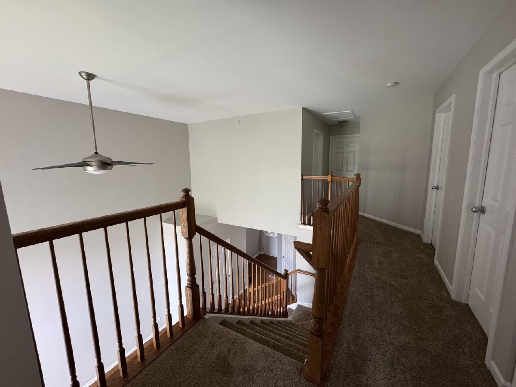
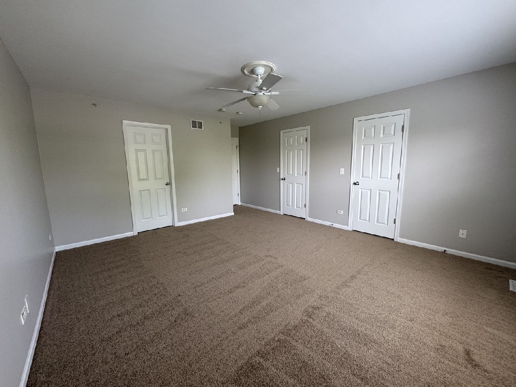
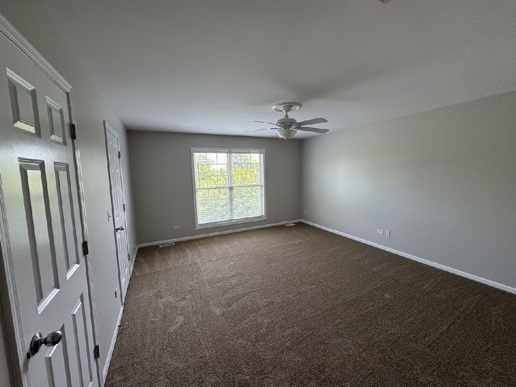
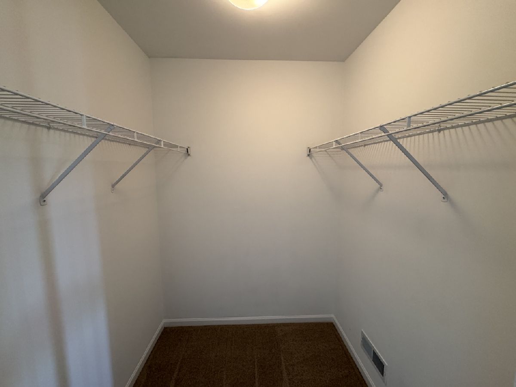
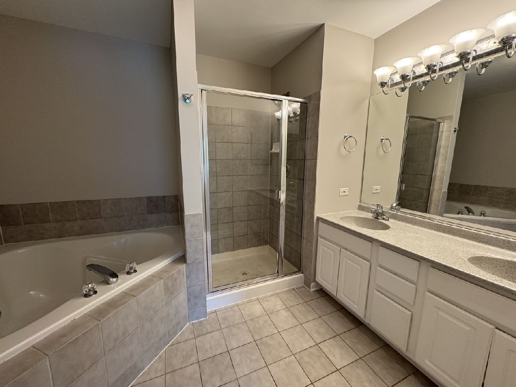
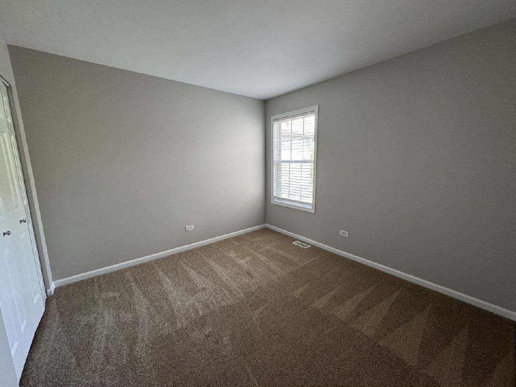
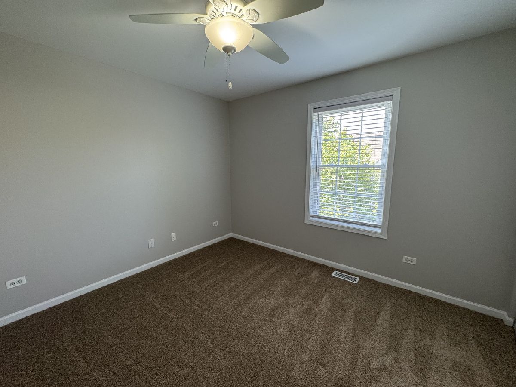
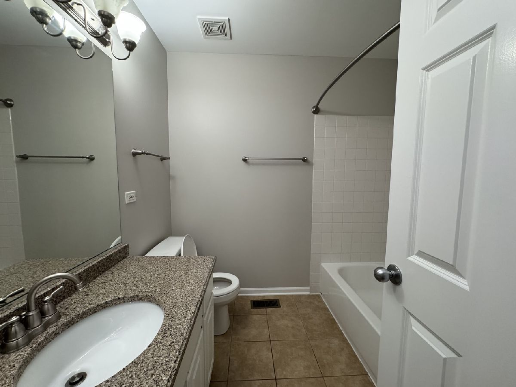
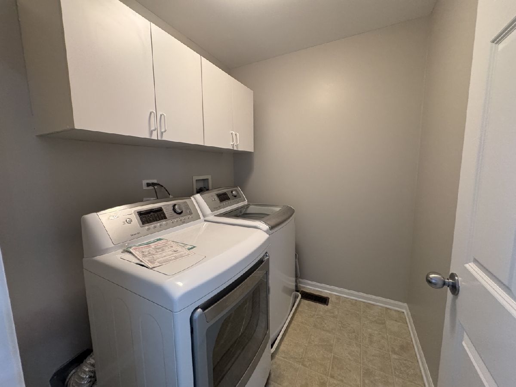
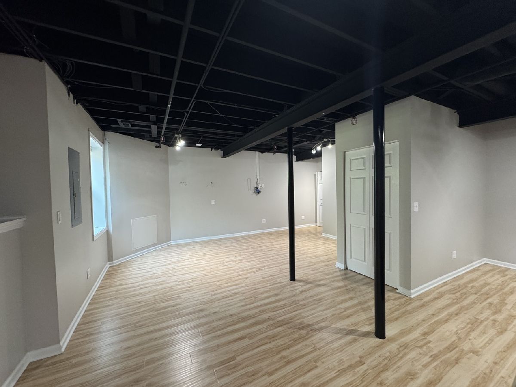
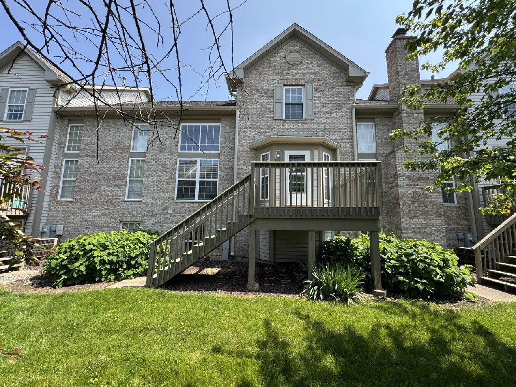
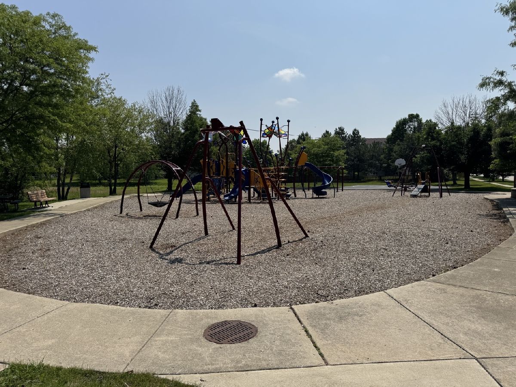
Room Specifics
Total Bedrooms: 3
Bedrooms Above Ground: 3
Bedrooms Below Ground: 0
Dimensions: —
Floor Type: —
Dimensions: —
Floor Type: —
Full Bathrooms: 3
Bathroom Amenities: Separate Shower,Double Sink,Soaking Tub
Bathroom in Basement: 0
Rooms: —
Basement Description: —
Other Specifics
| 2 | |
| — | |
| — | |
| — | |
| — | |
| COMMON | |
| — | |
| — | |
| — | |
| — | |
| Not in DB | |
| — | |
| — | |
| — | |
| — |
Tax History
| Year | Property Taxes |
|---|
Contact Agent
Contact Agent
Listing Provided By
Varo & Associates, LLC - Varo Real Estate


