554 Abbeywood Drive, Cary, Illinois 60013
$2,650
|
Rented
|
|
| Status: | Rented |
| Sqft: | 1,626 |
| Cost/Sqft: | $0 |
| Beds: | 3 |
| Baths: | 3 |
| Year Built: | 1989 |
| Property Taxes: | $0 |
| Days On Market: | 339 |
| Lot Size: | 0,00 |
Description
Meticulously maintained Fox Trails rental property feeding into Cary schools, with stunning backyard views of Cary Lake in Rotary Park! With a traditional layout on the main level, the family room has vaulted ceilings, and there's on-trend paint and newer carpet throughout. Three bedrooms upstairs, the primary has its own full bath and walk-in closet. The finished English basement is flooded with natural light. Washer, dryer, and water softener included. Great location- Take in the gorgeous sunset views from the deck in the backyard. The home backs up to Cary Lake at Rotary Park with 3 miles of walking trails, a picnic pavilion, kayaks for rent, and a fishing pier. Home is located in popular Fox Trails Subdivision and is close to downtown Cary restaurants & Metra! Briargate Elementary and Cary-Grove High School! The property is occupied, and pictures are from before move-in. The pet-free tenant has taken immaculate care of the home. * Showings are on weekends only, appointment required * Move-in date: April 1st * No pets, smokers/vapers. * Agent Interest.
Property Specifics
| Residential Rental | |
| — | |
| — | |
| 1989 | |
| — | |
| — | |
| Yes | |
| — |
| — | |
| Fox Trails | |
| — / — | |
| — | |
| — | |
| — | |
| 12293491 | |
| — |
Nearby Schools
| NAME: | DISTRICT: | DISTANCE: | |
|---|---|---|---|
|
Grade School
Briargate Elementary School |
26 | — | |
|
Middle School
Cary Junior High School |
26 | Not in DB | |
|
High School
Cary-grove Community High School |
155 | Not in DB | |
Property History
| DATE: | EVENT: | PRICE: | SOURCE: |
|---|---|---|---|
| 6 Mar, 2020 | Under contract | $0 | MRED MLS |
| 27 Feb, 2020 | Listed for sale | $0 | MRED MLS |
| 5 Mar, 2025 | Under contract | $0 | MRED MLS |
| 18 Feb, 2025 | Listed for sale | $0 | MRED MLS |
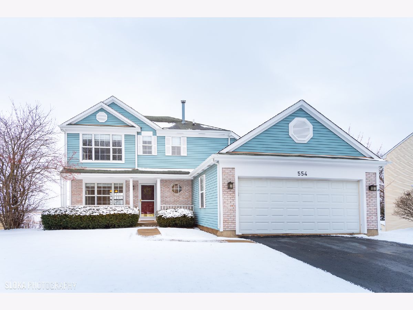
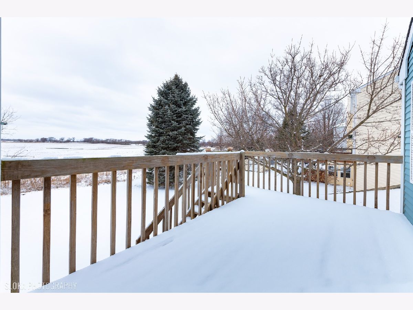
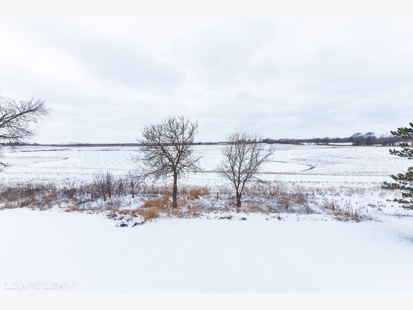
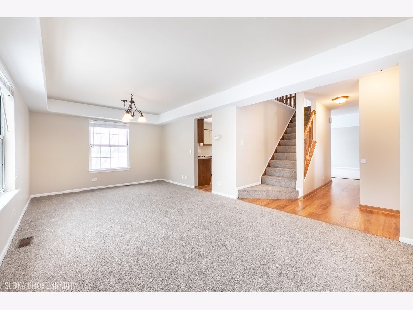
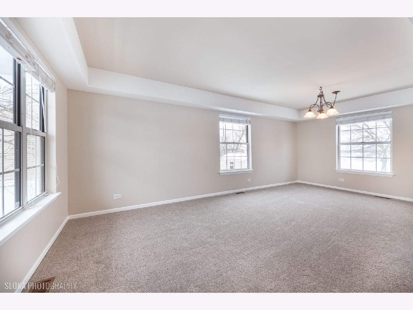
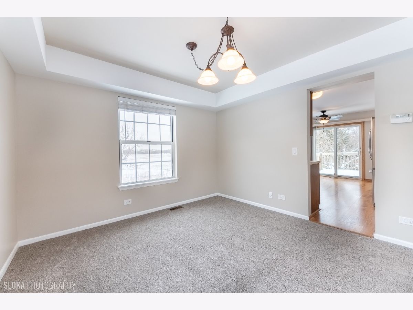
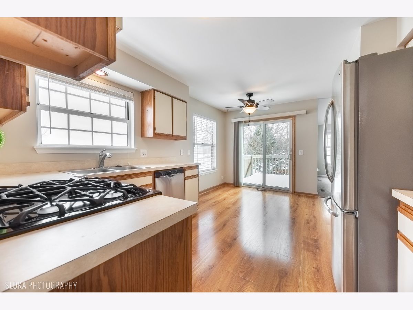
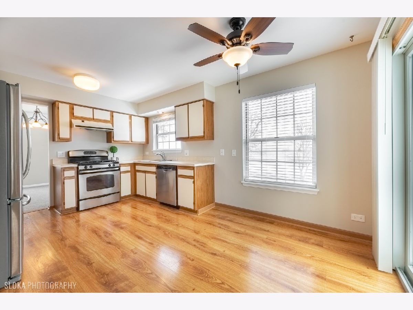
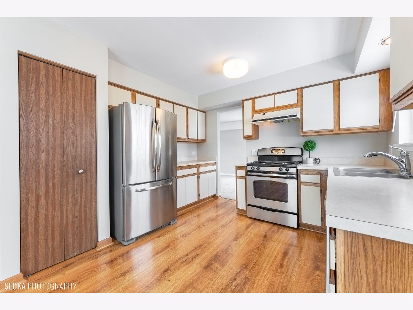
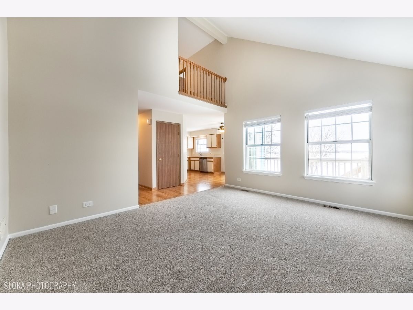
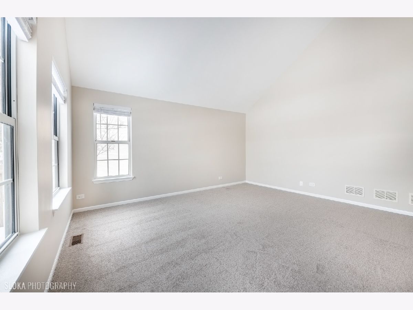
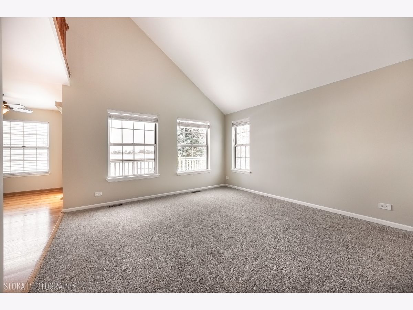
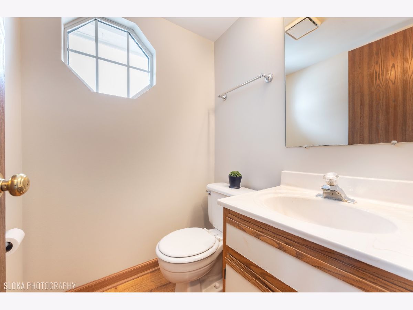
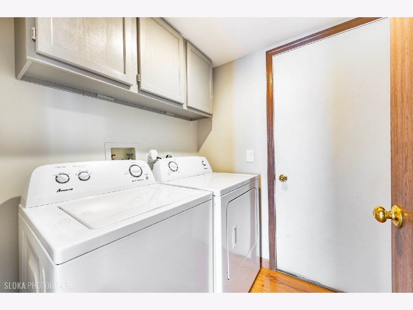
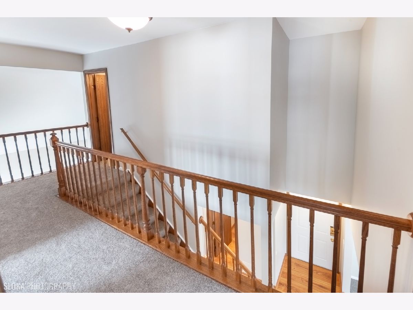
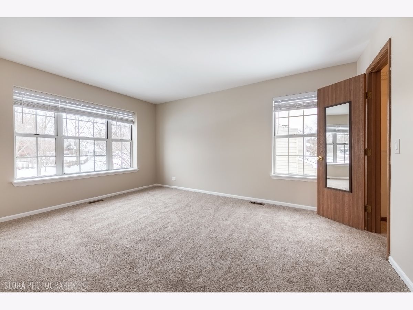
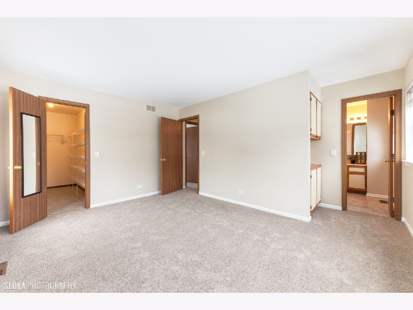
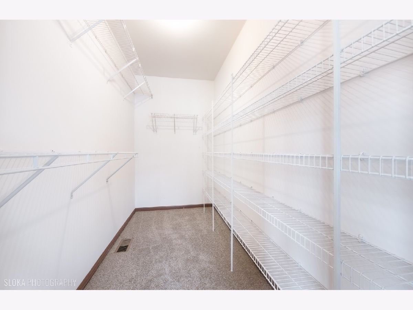
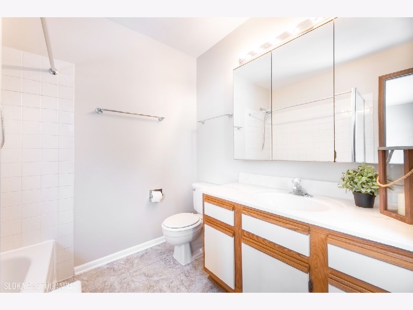
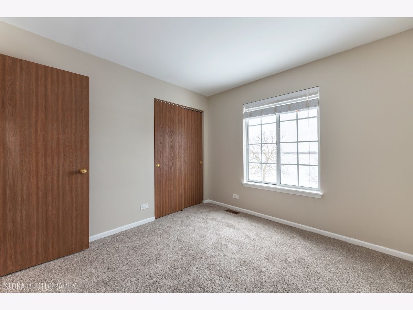
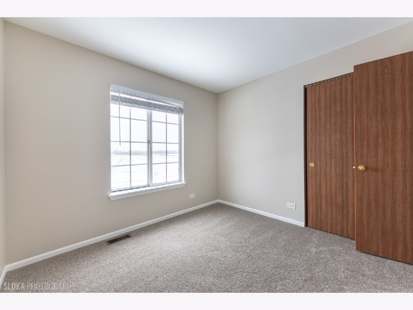
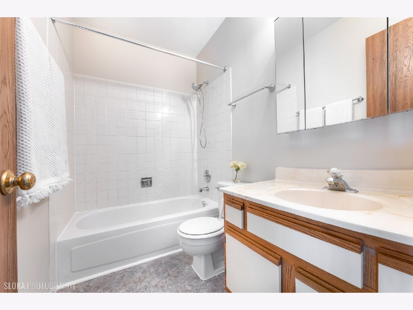
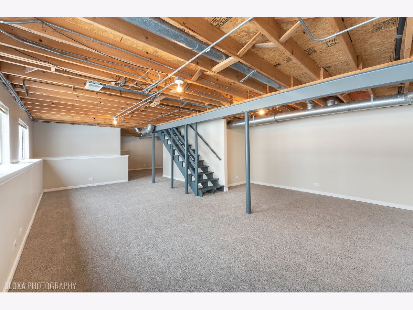
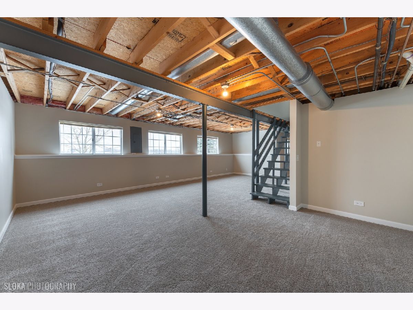
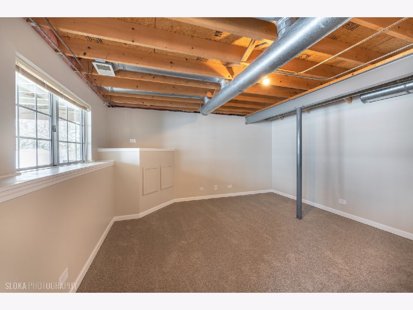
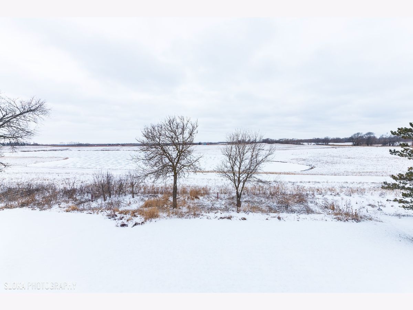
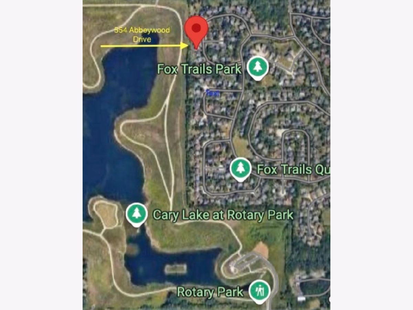
Room Specifics
Total Bedrooms: 3
Bedrooms Above Ground: 3
Bedrooms Below Ground: 0
Dimensions: —
Floor Type: —
Dimensions: —
Floor Type: —
Full Bathrooms: 3
Bathroom Amenities: —
Bathroom in Basement: 0
Rooms: —
Basement Description: —
Other Specifics
| 2 | |
| — | |
| — | |
| — | |
| — | |
| 60X123X103X140 | |
| — | |
| — | |
| — | |
| — | |
| Not in DB | |
| — | |
| — | |
| — | |
| — |
Tax History
| Year | Property Taxes |
|---|
Contact Agent
Contact Agent
Listing Provided By
Keller Williams Success Realty


