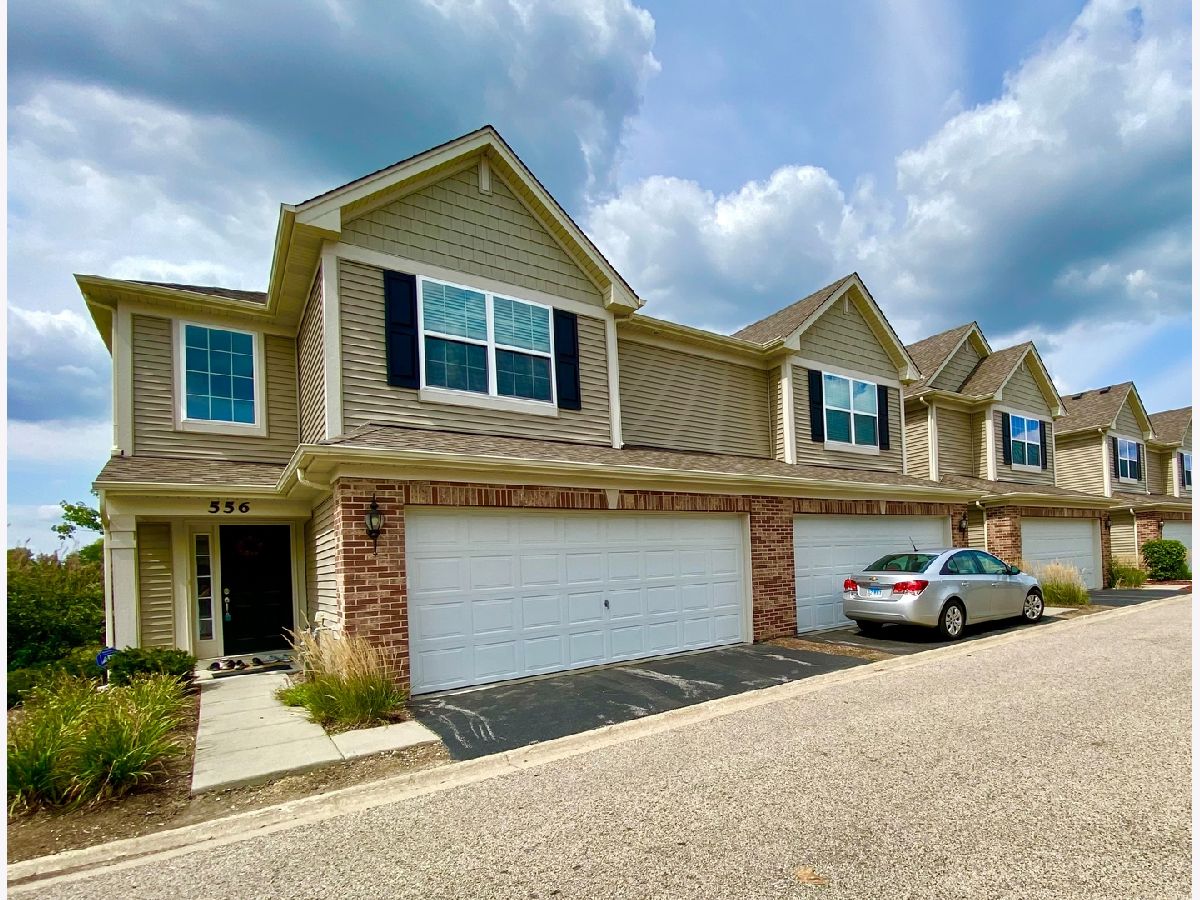556 Silverton Drive, Grayslake, Illinois 60030
$2,300
|
Rented
|
|
| Status: | Rented |
| Sqft: | 1,661 |
| Cost/Sqft: | $0 |
| Beds: | 3 |
| Baths: | 3 |
| Year Built: | 2017 |
| Property Taxes: | $0 |
| Days On Market: | 1495 |
| Lot Size: | 0,00 |
Description
Built in 2017, this spacious well-lit two story end unit townhouse is located on a corner lot. Ten foot ceilings are featured on the first floor and freshly painted. New flooring throughout the first and second floors and stairway. The upgraded kitchen boasts granite countertops and stainless steel appliances. The upstairs has 3 bedrooms with the main bedroom having a private bath with new lighting and two walk in closets. Two additional bedrooms and a full bath along with a convenient 2nd floor laundry room complete the 2nd floor. A spacious two car garage and a beautiful, open, private back yard completes this special unit. You can walk to the Metra and enjoy the nearby parks. Great, award winning Grayslake schools! A must see!
Property Specifics
| Residential Rental | |
| 2 | |
| — | |
| 2017 | |
| None | |
| — | |
| No | |
| — |
| Lake | |
| Lake Street Square | |
| — / — | |
| — | |
| Public | |
| Public Sewer | |
| 11235852 | |
| — |
Nearby Schools
| NAME: | DISTRICT: | DISTANCE: | |
|---|---|---|---|
|
Grade School
Prairieview School |
46 | — | |
|
Middle School
Grayslake Middle School |
46 | Not in DB | |
|
High School
Grayslake Central High School |
127 | Not in DB | |
Property History
| DATE: | EVENT: | PRICE: | SOURCE: |
|---|---|---|---|
| 31 Jul, 2017 | Sold | $201,225 | MRED MLS |
| 31 Oct, 2016 | Under contract | $176,990 | MRED MLS |
| 31 Oct, 2016 | Listed for sale | $176,990 | MRED MLS |
| 13 Aug, 2021 | Sold | $213,000 | MRED MLS |
| 30 Jun, 2021 | Under contract | $213,000 | MRED MLS |
| — | Last price change | $199,900 | MRED MLS |
| 27 Jul, 2020 | Listed for sale | $205,000 | MRED MLS |
| 6 Oct, 2021 | Under contract | $0 | MRED MLS |
| 1 Oct, 2021 | Listed for sale | $0 | MRED MLS |
| 1 Aug, 2022 | Listed for sale | $0 | MRED MLS |

Room Specifics
Total Bedrooms: 3
Bedrooms Above Ground: 3
Bedrooms Below Ground: 0
Dimensions: —
Floor Type: Wood Laminate
Dimensions: —
Floor Type: Wood Laminate
Full Bathrooms: 3
Bathroom Amenities: —
Bathroom in Basement: 0
Rooms: Walk In Closet
Basement Description: None
Other Specifics
| 2 | |
| Concrete Perimeter | |
| Asphalt | |
| Patio, Porch | |
| Common Grounds,Landscaped | |
| 1661 | |
| — | |
| Full | |
| Vaulted/Cathedral Ceilings, Wood Laminate Floors, Second Floor Laundry, Ceiling - 10 Foot, Some Window Treatmnt, Granite Counters | |
| Range, Microwave, Dishwasher, Refrigerator, Washer, Dryer | |
| Not in DB | |
| — | |
| — | |
| Patio | |
| — |
Tax History
| Year | Property Taxes |
|---|---|
| 2021 | $8,401 |
Contact Agent
Contact Agent
Listing Provided By
RE/MAX Suburban


