560 Shoreline Drive, Grayslake, Illinois 60030
$2,300
|
Rented
|
|
| Status: | Rented |
| Sqft: | 2,372 |
| Cost/Sqft: | $0 |
| Beds: | 3 |
| Baths: | 4 |
| Year Built: | 2005 |
| Property Taxes: | $0 |
| Days On Market: | 1070 |
| Lot Size: | 0,00 |
Description
This luxury and Spacious 3-Story Townhouse has it all! Corner unit. Lake rights to Gages Lake & a private sandy beach. BEAUTIFUL Kitchen includes 42" cabinets, Corian counters, Stainless Steel Appliances, Hardwood Floors! Main Level includes Kitchen, Living Room/Dining Room and private OFFICE and half bath! Convenient 2nd Floor Laundry! Master Bedroom boasts tray ceilings and HUGE Master Bath with Separate Tub and shower! This is a MUST SEE and Move in Ready!
Property Specifics
| Residential Rental | |
| 3 | |
| — | |
| 2005 | |
| — | |
| — | |
| No | |
| — |
| Lake | |
| Cambridge At Waters Edge | |
| — / — | |
| — | |
| — | |
| — | |
| 11727772 | |
| — |
Nearby Schools
| NAME: | DISTRICT: | DISTANCE: | |
|---|---|---|---|
|
Grade School
Woodland Elementary School |
50 | — | |
|
Middle School
Woodland Middle School |
50 | Not in DB | |
|
High School
Warren Township High School |
121 | Not in DB | |
Property History
| DATE: | EVENT: | PRICE: | SOURCE: |
|---|---|---|---|
| 29 Jul, 2013 | Sold | $156,500 | MRED MLS |
| 16 Jul, 2013 | Under contract | $159,900 | MRED MLS |
| — | Last price change | $174,900 | MRED MLS |
| 7 Jun, 2013 | Listed for sale | $174,900 | MRED MLS |
| 29 Aug, 2017 | Listed for sale | $0 | MRED MLS |
| 17 Jan, 2020 | Under contract | $0 | MRED MLS |
| 2 Jan, 2020 | Listed for sale | $0 | MRED MLS |
| 8 Mar, 2023 | Under contract | $0 | MRED MLS |
| 1 Mar, 2023 | Listed for sale | $0 | MRED MLS |

















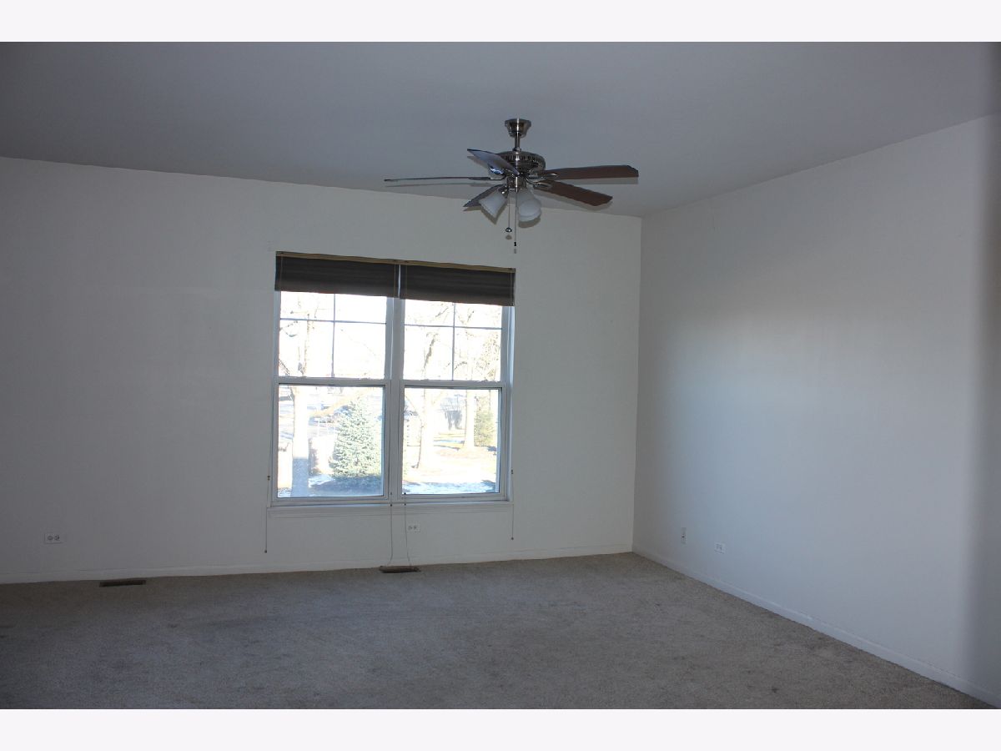





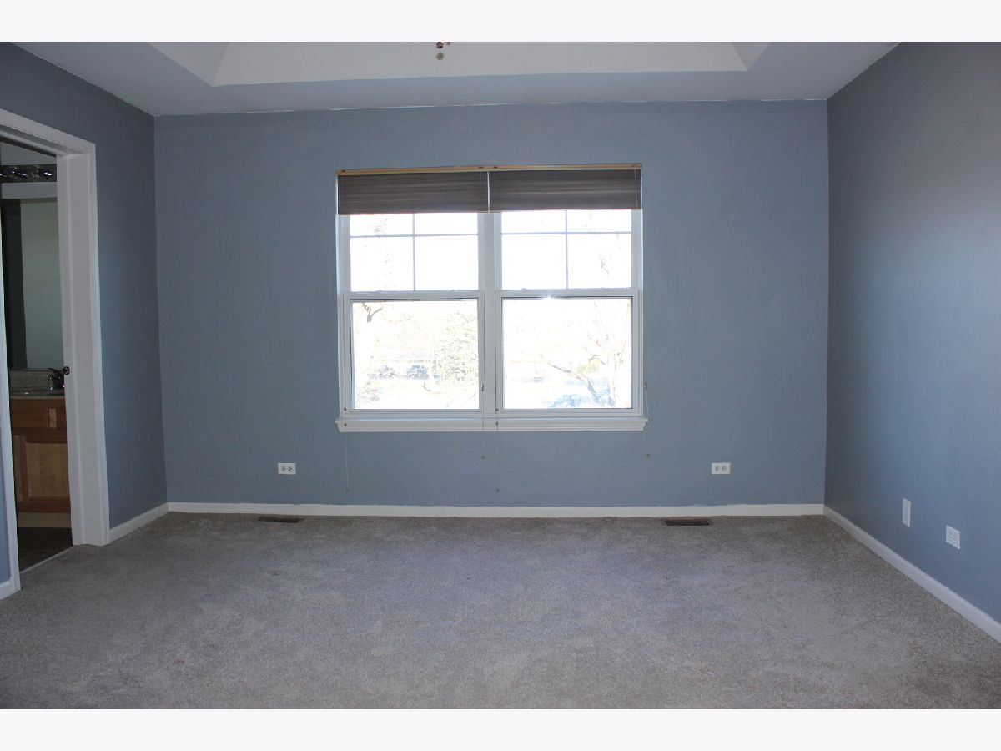



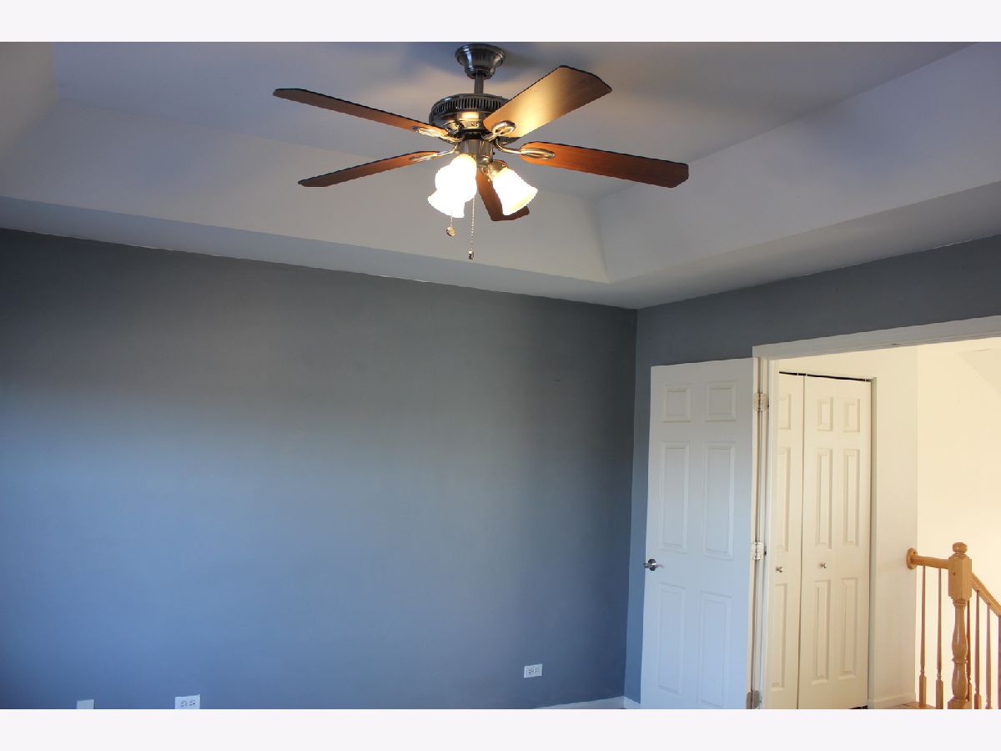

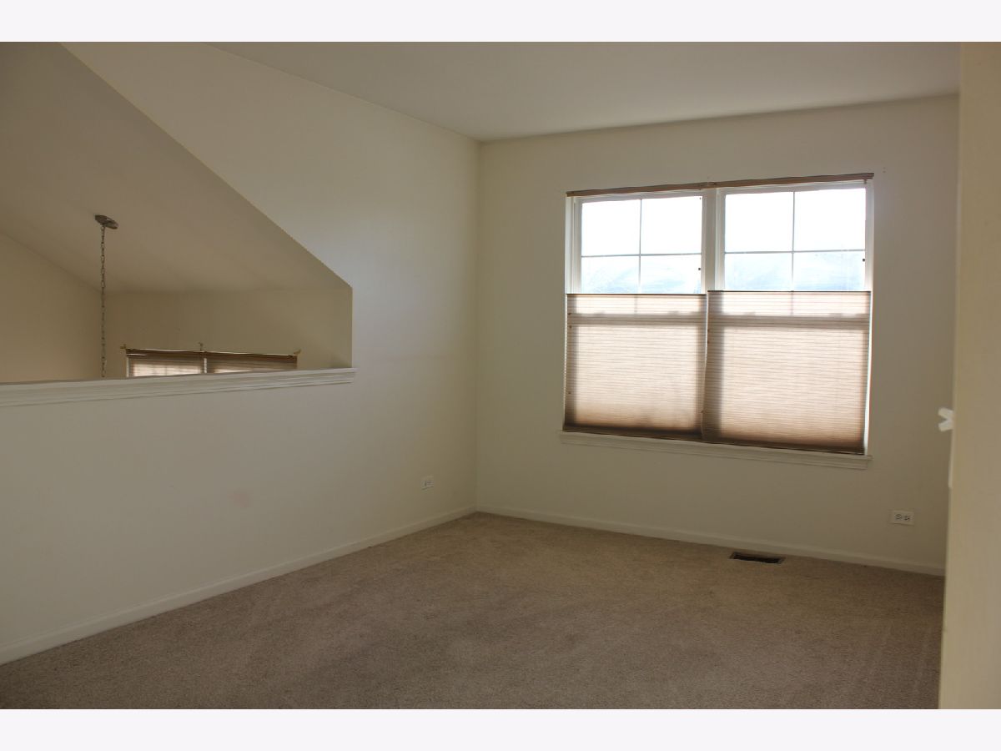




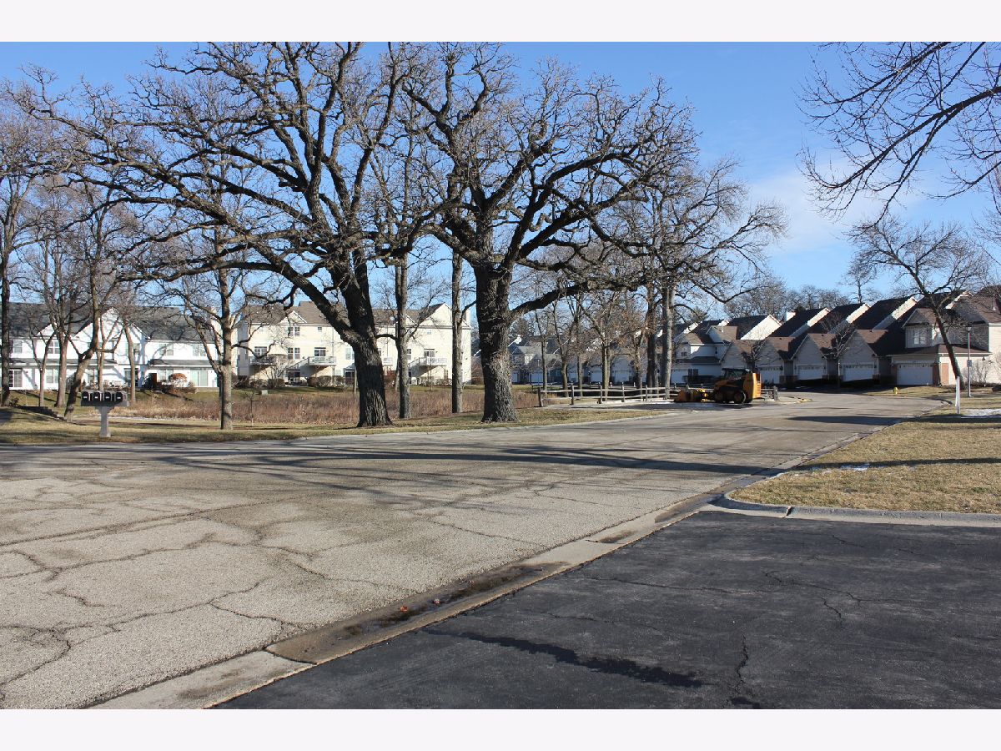
Room Specifics
Total Bedrooms: 3
Bedrooms Above Ground: 3
Bedrooms Below Ground: 0
Dimensions: —
Floor Type: —
Dimensions: —
Floor Type: —
Full Bathrooms: 4
Bathroom Amenities: Separate Shower,Double Sink,Soaking Tub
Bathroom in Basement: 0
Rooms: —
Basement Description: None
Other Specifics
| 2 | |
| — | |
| Asphalt | |
| — | |
| — | |
| 38X56 | |
| — | |
| — | |
| — | |
| — | |
| Not in DB | |
| — | |
| — | |
| — | |
| — |
Tax History
| Year | Property Taxes |
|---|---|
| 2013 | $7,369 |
Contact Agent
Contact Agent
Listing Provided By
Vernon Realty Inc.


